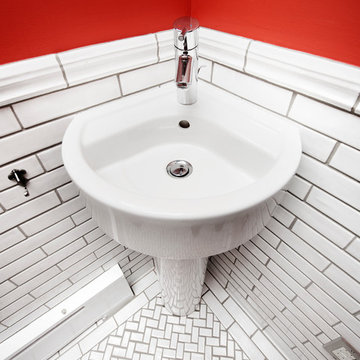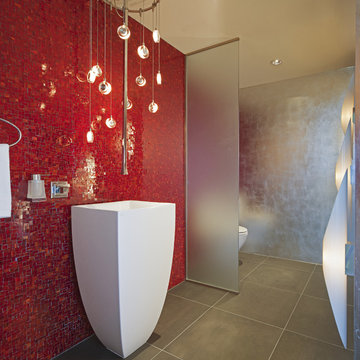赤い浴室・バスルーム (ペデスタルシンク、全タイプの壁タイル) の写真
絞り込み:
資材コスト
並び替え:今日の人気順
写真 1〜20 枚目(全 43 枚)
1/4
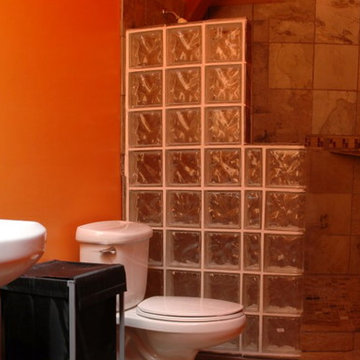
Bathroom with shower stall of new house in Lopez Island.
シアトルにある小さなトラディショナルスタイルのおしゃれなバスルーム (浴槽なし) (ペデスタルシンク、オープン型シャワー、分離型トイレ、セラミックタイル、赤い壁、オープンシャワー) の写真
シアトルにある小さなトラディショナルスタイルのおしゃれなバスルーム (浴槽なし) (ペデスタルシンク、オープン型シャワー、分離型トイレ、セラミックタイル、赤い壁、オープンシャワー) の写真
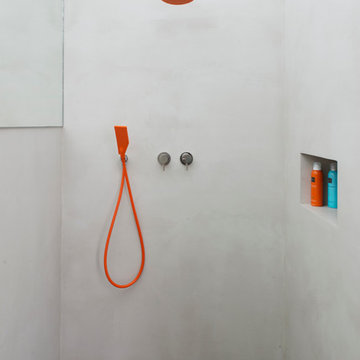
Figure of Speech Photography
アムステルダムにある小さなモダンスタイルのおしゃれな浴室 (白いキャビネット、オープン型シャワー、マルチカラーのタイル、セメントタイル、グレーの壁、セラミックタイルの床、ペデスタルシンク、クオーツストーンの洗面台) の写真
アムステルダムにある小さなモダンスタイルのおしゃれな浴室 (白いキャビネット、オープン型シャワー、マルチカラーのタイル、セメントタイル、グレーの壁、セラミックタイルの床、ペデスタルシンク、クオーツストーンの洗面台) の写真
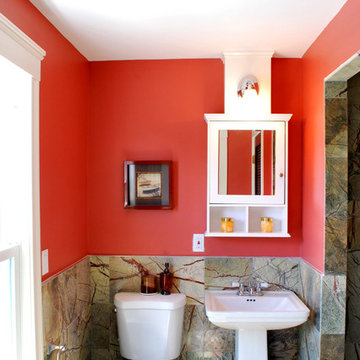
DCA
ボストンにある中くらいなトラディショナルスタイルのおしゃれなマスターバスルーム (白いキャビネット、オープン型シャワー、一体型トイレ 、マルチカラーのタイル、石タイル、赤い壁、セラミックタイルの床、ペデスタルシンク) の写真
ボストンにある中くらいなトラディショナルスタイルのおしゃれなマスターバスルーム (白いキャビネット、オープン型シャワー、一体型トイレ 、マルチカラーのタイル、石タイル、赤い壁、セラミックタイルの床、ペデスタルシンク) の写真
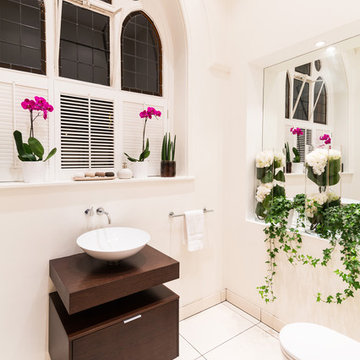
Joas Souza | Photographer
ロンドンにあるお手頃価格の中くらいなコンテンポラリースタイルのおしゃれなマスターバスルーム (濃色木目調キャビネット、置き型浴槽、一体型トイレ 、白いタイル、セラミックタイル、白い壁、セラミックタイルの床、ペデスタルシンク、木製洗面台、フラットパネル扉のキャビネット) の写真
ロンドンにあるお手頃価格の中くらいなコンテンポラリースタイルのおしゃれなマスターバスルーム (濃色木目調キャビネット、置き型浴槽、一体型トイレ 、白いタイル、セラミックタイル、白い壁、セラミックタイルの床、ペデスタルシンク、木製洗面台、フラットパネル扉のキャビネット) の写真

By taking some square footage out of an adjacent closet, we were able to re-design the layout of this master bathroom. By adding features like a custom Plato Woodwork cabinet, a decorative subway tile wainscot and a claw foot tub, we were able to keep in the style of this 1920's Royal Oak home.
Jeffrey Volkenant Photography
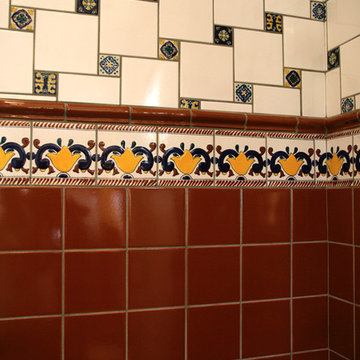
Indoor and Outdoor Mexican Talavera Tile
サクラメントにある中くらいな地中海スタイルのおしゃれなバスルーム (浴槽なし) (赤いタイル、セラミックタイル、ベージュの壁、ペデスタルシンク) の写真
サクラメントにある中くらいな地中海スタイルのおしゃれなバスルーム (浴槽なし) (赤いタイル、セラミックタイル、ベージュの壁、ペデスタルシンク) の写真
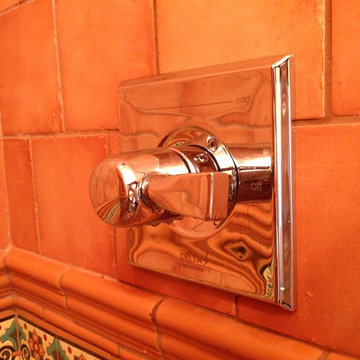
Shower valve
ロサンゼルスにある高級な小さな地中海スタイルのおしゃれなバスルーム (浴槽なし) (ペデスタルシンク、分離型トイレ、茶色いタイル、セラミックタイル、ベージュの壁、セラミックタイルの床) の写真
ロサンゼルスにある高級な小さな地中海スタイルのおしゃれなバスルーム (浴槽なし) (ペデスタルシンク、分離型トイレ、茶色いタイル、セラミックタイル、ベージュの壁、セラミックタイルの床) の写真
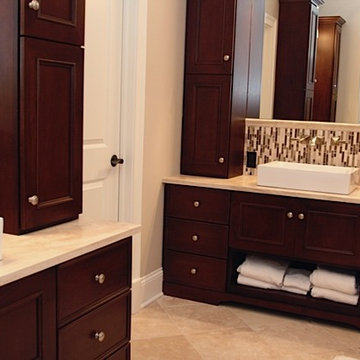
シカゴにある高級な中くらいなコンテンポラリースタイルのおしゃれなマスターバスルーム (落し込みパネル扉のキャビネット、濃色木目調キャビネット、ベージュのタイル、茶色いタイル、白いタイル、モザイクタイル、ベージュの壁、トラバーチンの床、ペデスタルシンク、ライムストーンの洗面台) の写真
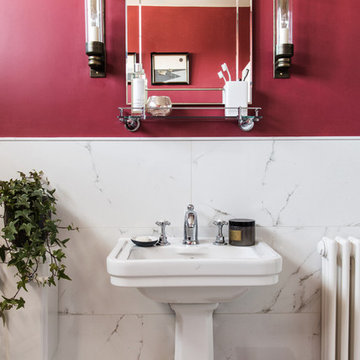
Red and white Scottish country bathroom.
Suzanne black photography
他の地域にあるお手頃価格の中くらいなトラディショナルスタイルのおしゃれな子供用バスルーム (白いタイル、磁器タイル、赤い壁、ペデスタルシンク) の写真
他の地域にあるお手頃価格の中くらいなトラディショナルスタイルのおしゃれな子供用バスルーム (白いタイル、磁器タイル、赤い壁、ペデスタルシンク) の写真
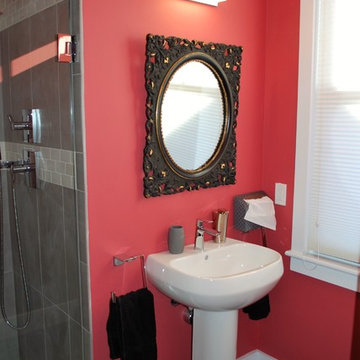
プロビデンスにある高級な中くらいなモダンスタイルのおしゃれな浴室 (アルコーブ型シャワー、グレーのタイル、石タイル、赤い壁、磁器タイルの床、ペデスタルシンク、グレーの床、開き戸のシャワー) の写真
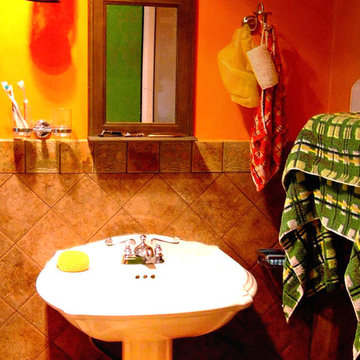
他の地域にある低価格のエクレクティックスタイルのおしゃれなバスルーム (浴槽なし) (オープン型シャワー、分離型トイレ、茶色いタイル、セラミックタイル、オレンジの壁、セラミックタイルの床、ペデスタルシンク、茶色い床、オープンシャワー) の写真
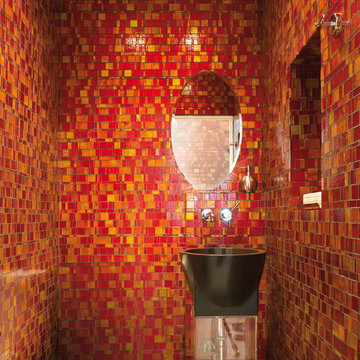
This small modern bathroom has a red hand cut mosaic tile for all the walls in the bathroom. Making the most of a small bathroom with these distinctive tiles. The collection is called Liberty and they come in many color options including metallic, the color show is Red.

Twin Peaks House is a vibrant extension to a grand Edwardian homestead in Kensington.
Originally built in 1913 for a wealthy family of butchers, when the surrounding landscape was pasture from horizon to horizon, the homestead endured as its acreage was carved up and subdivided into smaller terrace allotments. Our clients discovered the property decades ago during long walks around their neighbourhood, promising themselves that they would buy it should the opportunity ever arise.
Many years later the opportunity did arise, and our clients made the leap. Not long after, they commissioned us to update the home for their family of five. They asked us to replace the pokey rear end of the house, shabbily renovated in the 1980s, with a generous extension that matched the scale of the original home and its voluminous garden.
Our design intervention extends the massing of the original gable-roofed house towards the back garden, accommodating kids’ bedrooms, living areas downstairs and main bedroom suite tucked away upstairs gabled volume to the east earns the project its name, duplicating the main roof pitch at a smaller scale and housing dining, kitchen, laundry and informal entry. This arrangement of rooms supports our clients’ busy lifestyles with zones of communal and individual living, places to be together and places to be alone.
The living area pivots around the kitchen island, positioned carefully to entice our clients' energetic teenaged boys with the aroma of cooking. A sculpted deck runs the length of the garden elevation, facing swimming pool, borrowed landscape and the sun. A first-floor hideout attached to the main bedroom floats above, vertical screening providing prospect and refuge. Neither quite indoors nor out, these spaces act as threshold between both, protected from the rain and flexibly dimensioned for either entertaining or retreat.
Galvanised steel continuously wraps the exterior of the extension, distilling the decorative heritage of the original’s walls, roofs and gables into two cohesive volumes. The masculinity in this form-making is balanced by a light-filled, feminine interior. Its material palette of pale timbers and pastel shades are set against a textured white backdrop, with 2400mm high datum adding a human scale to the raked ceilings. Celebrating the tension between these design moves is a dramatic, top-lit 7m high void that slices through the centre of the house. Another type of threshold, the void bridges the old and the new, the private and the public, the formal and the informal. It acts as a clear spatial marker for each of these transitions and a living relic of the home’s long history.
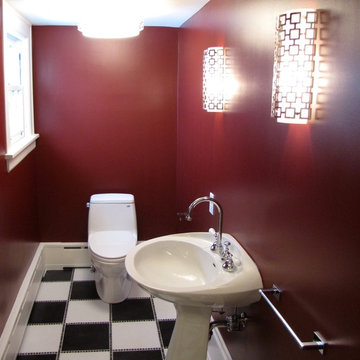
ミネアポリスにあるトラディショナルスタイルのおしゃれなバスルーム (浴槽なし) (インセット扉のキャビネット、白いキャビネット、猫足バスタブ、一体型トイレ 、モノトーンのタイル、セラミックタイル、赤い壁、セラミックタイルの床、ペデスタルシンク) の写真
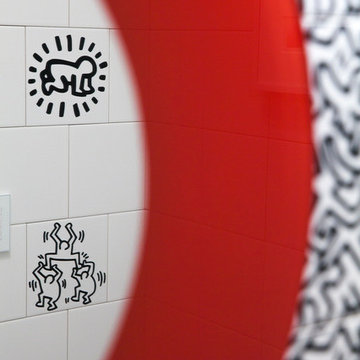
The room had to maintain a proportional balance between the recessive background of the white tiles and the strength of the accent tile’s imagery. Thus equal elements of visual proportion and harmony was essential to a successfully designed room. In terms of color, the boldness of the tiles black and white pattern with its overall whimsical pattern made the selection a perfect fit for a playful and innovative room.
.
I liked the way the different shapes blend into each other, hardly indistinguishable from one another, yet decipherable. His shapes are visual mazes, archetypal ideograms of a sort. At a distance, they form a pattern; up close, they form a story. Many of the themes are about people and their connections to each other. Some are visually explicit; others are more reflective and discreet. Most are just fun and whimsical, appealing to children and to the uninhibited in us. They are also primitive in their bold lines and graphic imagery. Many shapes are of monsters and scary beings, relaying the innate fears of childhood and the exterior landscape of the reality of city life. In effect, they are graffiti like patterns, yet indelibly marked in our subconscious. In addition, the basic black, white, and red colors so essential to Haring’s work express the boldness and basic instincts of color and form.
In addition, my passion for both design and art found their aesthetic confluence in the expression of this whimsical statement of idea and function.
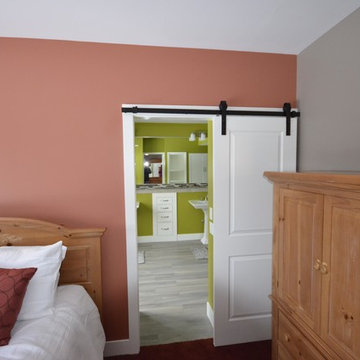
ニューアークにあるお手頃価格の中くらいなトラディショナルスタイルのおしゃれなバスルーム (浴槽なし) (家具調キャビネット、白いキャビネット、大型浴槽、オープン型シャワー、グレーのタイル、磁器タイル、マルチカラーの壁、セラミックタイルの床、ペデスタルシンク、木製洗面台) の写真
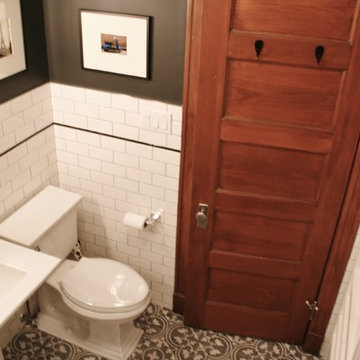
Bathroom remodel designed by AKB Chicago.
シカゴにある小さなトランジショナルスタイルのおしゃれなバスルーム (浴槽なし) (家具調キャビネット、一体型トイレ 、白いタイル、サブウェイタイル、ベージュの壁、セメントタイルの床、ペデスタルシンク) の写真
シカゴにある小さなトランジショナルスタイルのおしゃれなバスルーム (浴槽なし) (家具調キャビネット、一体型トイレ 、白いタイル、サブウェイタイル、ベージュの壁、セメントタイルの床、ペデスタルシンク) の写真
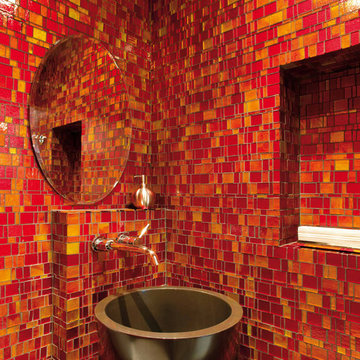
This small modern bathroom has a red hand cut mosaic tile for all the walls in the bathroom. Making the most of a small bathroom with these distinctive tiles. The collection is called Liberty and they come in many color options including metallic, the color show is Red.
赤い浴室・バスルーム (ペデスタルシンク、全タイプの壁タイル) の写真
1
