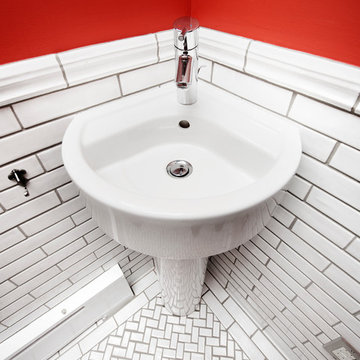赤い浴室・バスルーム (ペデスタルシンク、白いタイル、黄色いタイル) の写真
絞り込み:
資材コスト
並び替え:今日の人気順
写真 1〜16 枚目(全 16 枚)
1/5
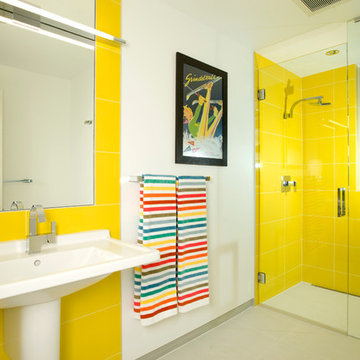
Modern architecture by Tim Sabo & Courtney Saldivar with Allen-Guerra Architecture.
photographer: bob winsett
デンバーにあるモダンスタイルのおしゃれな子供用バスルーム (ペデスタルシンク、黄色いタイル) の写真
デンバーにあるモダンスタイルのおしゃれな子供用バスルーム (ペデスタルシンク、黄色いタイル) の写真
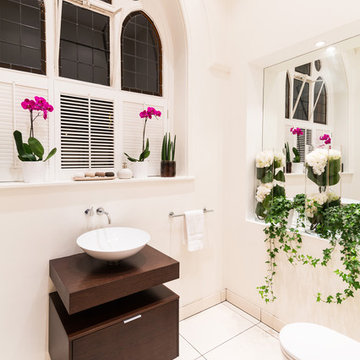
Joas Souza | Photographer
ロンドンにあるお手頃価格の中くらいなコンテンポラリースタイルのおしゃれなマスターバスルーム (濃色木目調キャビネット、置き型浴槽、一体型トイレ 、白いタイル、セラミックタイル、白い壁、セラミックタイルの床、ペデスタルシンク、木製洗面台、フラットパネル扉のキャビネット) の写真
ロンドンにあるお手頃価格の中くらいなコンテンポラリースタイルのおしゃれなマスターバスルーム (濃色木目調キャビネット、置き型浴槽、一体型トイレ 、白いタイル、セラミックタイル、白い壁、セラミックタイルの床、ペデスタルシンク、木製洗面台、フラットパネル扉のキャビネット) の写真

By taking some square footage out of an adjacent closet, we were able to re-design the layout of this master bathroom. By adding features like a custom Plato Woodwork cabinet, a decorative subway tile wainscot and a claw foot tub, we were able to keep in the style of this 1920's Royal Oak home.
Jeffrey Volkenant Photography
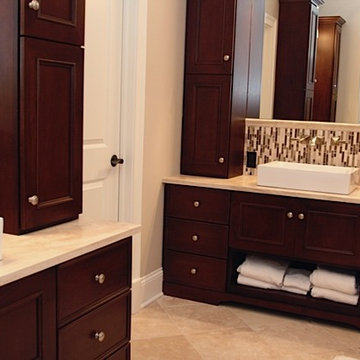
シカゴにある高級な中くらいなコンテンポラリースタイルのおしゃれなマスターバスルーム (落し込みパネル扉のキャビネット、濃色木目調キャビネット、ベージュのタイル、茶色いタイル、白いタイル、モザイクタイル、ベージュの壁、トラバーチンの床、ペデスタルシンク、ライムストーンの洗面台) の写真
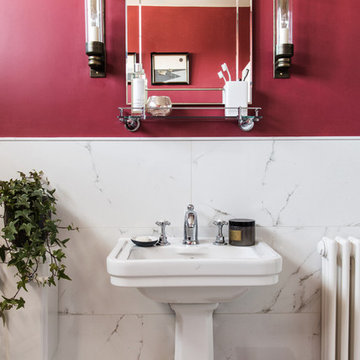
Red and white Scottish country bathroom.
Suzanne black photography
他の地域にあるお手頃価格の中くらいなトラディショナルスタイルのおしゃれな子供用バスルーム (白いタイル、磁器タイル、赤い壁、ペデスタルシンク) の写真
他の地域にあるお手頃価格の中くらいなトラディショナルスタイルのおしゃれな子供用バスルーム (白いタイル、磁器タイル、赤い壁、ペデスタルシンク) の写真

Twin Peaks House is a vibrant extension to a grand Edwardian homestead in Kensington.
Originally built in 1913 for a wealthy family of butchers, when the surrounding landscape was pasture from horizon to horizon, the homestead endured as its acreage was carved up and subdivided into smaller terrace allotments. Our clients discovered the property decades ago during long walks around their neighbourhood, promising themselves that they would buy it should the opportunity ever arise.
Many years later the opportunity did arise, and our clients made the leap. Not long after, they commissioned us to update the home for their family of five. They asked us to replace the pokey rear end of the house, shabbily renovated in the 1980s, with a generous extension that matched the scale of the original home and its voluminous garden.
Our design intervention extends the massing of the original gable-roofed house towards the back garden, accommodating kids’ bedrooms, living areas downstairs and main bedroom suite tucked away upstairs gabled volume to the east earns the project its name, duplicating the main roof pitch at a smaller scale and housing dining, kitchen, laundry and informal entry. This arrangement of rooms supports our clients’ busy lifestyles with zones of communal and individual living, places to be together and places to be alone.
The living area pivots around the kitchen island, positioned carefully to entice our clients' energetic teenaged boys with the aroma of cooking. A sculpted deck runs the length of the garden elevation, facing swimming pool, borrowed landscape and the sun. A first-floor hideout attached to the main bedroom floats above, vertical screening providing prospect and refuge. Neither quite indoors nor out, these spaces act as threshold between both, protected from the rain and flexibly dimensioned for either entertaining or retreat.
Galvanised steel continuously wraps the exterior of the extension, distilling the decorative heritage of the original’s walls, roofs and gables into two cohesive volumes. The masculinity in this form-making is balanced by a light-filled, feminine interior. Its material palette of pale timbers and pastel shades are set against a textured white backdrop, with 2400mm high datum adding a human scale to the raked ceilings. Celebrating the tension between these design moves is a dramatic, top-lit 7m high void that slices through the centre of the house. Another type of threshold, the void bridges the old and the new, the private and the public, the formal and the informal. It acts as a clear spatial marker for each of these transitions and a living relic of the home’s long history.
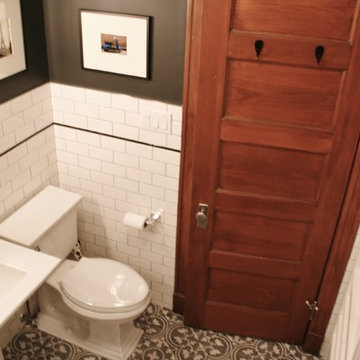
Bathroom remodel designed by AKB Chicago.
シカゴにある小さなトランジショナルスタイルのおしゃれなバスルーム (浴槽なし) (家具調キャビネット、一体型トイレ 、白いタイル、サブウェイタイル、ベージュの壁、セメントタイルの床、ペデスタルシンク) の写真
シカゴにある小さなトランジショナルスタイルのおしゃれなバスルーム (浴槽なし) (家具調キャビネット、一体型トイレ 、白いタイル、サブウェイタイル、ベージュの壁、セメントタイルの床、ペデスタルシンク) の写真
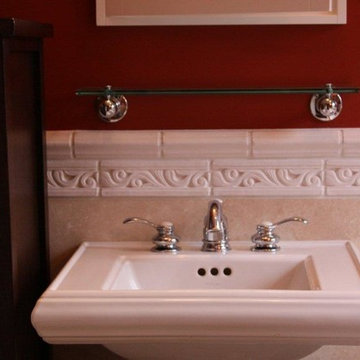
Potawatomi Tile Works Bathroom Handmade Ceramic Tile
デトロイトにあるトラディショナルスタイルのおしゃれなマスターバスルーム (ガラス扉のキャビネット、濃色木目調キャビネット、白いタイル、セラミックタイル、赤い壁、ペデスタルシンク) の写真
デトロイトにあるトラディショナルスタイルのおしゃれなマスターバスルーム (ガラス扉のキャビネット、濃色木目調キャビネット、白いタイル、セラミックタイル、赤い壁、ペデスタルシンク) の写真
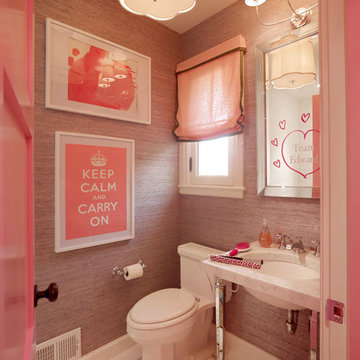
マイアミにあるトランジショナルスタイルのおしゃれな子供用バスルーム (ペデスタルシンク、白いキャビネット、大理石の洗面台、シャワー付き浴槽 、分離型トイレ、白いタイル、石タイル、ベージュの壁、大理石の床) の写真
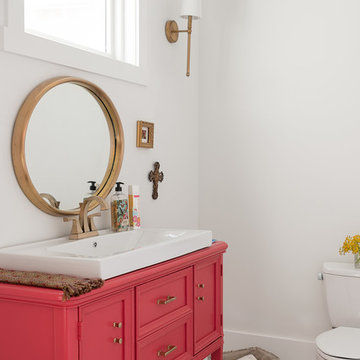
Dawn D Totty Interior Designs
他の地域にある高級な巨大なトランジショナルスタイルのおしゃれなマスターバスルーム (家具調キャビネット、一体型トイレ 、白いタイル、白い壁、塗装フローリング、ペデスタルシンク、木製洗面台、白い床、オープンシャワー) の写真
他の地域にある高級な巨大なトランジショナルスタイルのおしゃれなマスターバスルーム (家具調キャビネット、一体型トイレ 、白いタイル、白い壁、塗装フローリング、ペデスタルシンク、木製洗面台、白い床、オープンシャワー) の写真
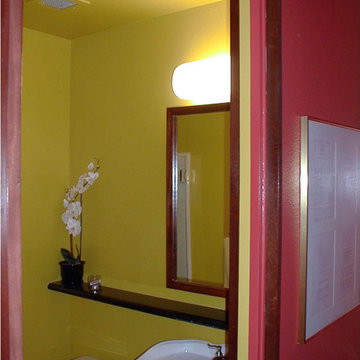
from the bedroom hall into the second bathroom
mahogany trim
black Galaxy granite shelf
サンフランシスコにある小さなエクレクティックスタイルのおしゃれなバスルーム (浴槽なし) (ペデスタルシンク、中間色木目調キャビネット、御影石の洗面台、アルコーブ型シャワー、分離型トイレ、白いタイル、セラミックタイル、黄色い壁、ライムストーンの床) の写真
サンフランシスコにある小さなエクレクティックスタイルのおしゃれなバスルーム (浴槽なし) (ペデスタルシンク、中間色木目調キャビネット、御影石の洗面台、アルコーブ型シャワー、分離型トイレ、白いタイル、セラミックタイル、黄色い壁、ライムストーンの床) の写真
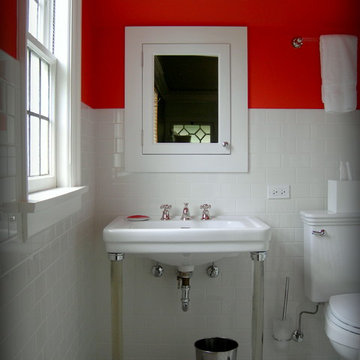
シカゴにある高級な広いトランジショナルスタイルのおしゃれなバスルーム (浴槽なし) (ペデスタルシンク、コーナー設置型シャワー、分離型トイレ、白いタイル、セラミックタイル、オレンジの壁、モザイクタイル) の写真
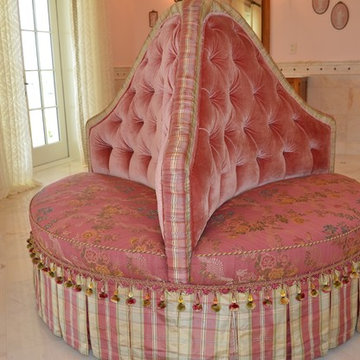
ボルチモアにあるトラディショナルスタイルのおしゃれなマスターバスルーム (中間色木目調キャビネット、白いタイル、大理石タイル、ピンクの壁、大理石の床、ペデスタルシンク、白い床) の写真
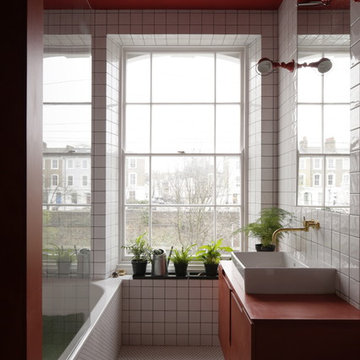
Our red bathroom located in the first floor. Tiling design and bespoke cabinetry. Photo by Lewis Khan
ロンドンにある中くらいなコンテンポラリースタイルのおしゃれな子供用バスルーム (家具調キャビネット、赤いキャビネット、ドロップイン型浴槽、シャワー付き浴槽 、一体型トイレ 、白いタイル、セラミックタイル、赤い壁、セラミックタイルの床、木製洗面台、白い床、オープンシャワー、赤い洗面カウンター、ペデスタルシンク) の写真
ロンドンにある中くらいなコンテンポラリースタイルのおしゃれな子供用バスルーム (家具調キャビネット、赤いキャビネット、ドロップイン型浴槽、シャワー付き浴槽 、一体型トイレ 、白いタイル、セラミックタイル、赤い壁、セラミックタイルの床、木製洗面台、白い床、オープンシャワー、赤い洗面カウンター、ペデスタルシンク) の写真
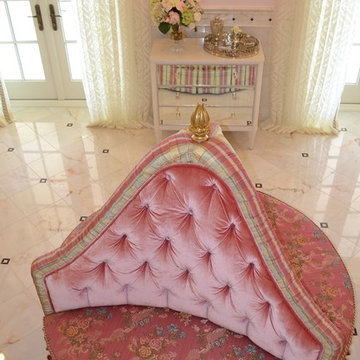
ボルチモアにあるトラディショナルスタイルのおしゃれなマスターバスルーム (中間色木目調キャビネット、白いタイル、大理石タイル、ピンクの壁、大理石の床、ペデスタルシンク、白い床) の写真
赤い浴室・バスルーム (ペデスタルシンク、白いタイル、黄色いタイル) の写真
1
