浴室・バスルーム (ペデスタルシンク、家具調キャビネット、コンクリートの床、大理石の床) の写真
絞り込み:
資材コスト
並び替え:今日の人気順
写真 1〜20 枚目(全 102 枚)
1/5
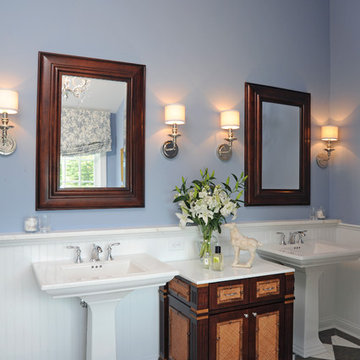
Westerville Ohio Master Bath designed by J.S. Brown & Co. Photographed by Daniel Feldkamp of Visual Edge studios for Housetrends Magazine Columbus.
コロンバスにあるトラディショナルスタイルのおしゃれなマスターバスルーム (ペデスタルシンク、家具調キャビネット、置き型浴槽、コーナー設置型シャワー、分離型トイレ、青い壁、大理石の床) の写真
コロンバスにあるトラディショナルスタイルのおしゃれなマスターバスルーム (ペデスタルシンク、家具調キャビネット、置き型浴槽、コーナー設置型シャワー、分離型トイレ、青い壁、大理石の床) の写真
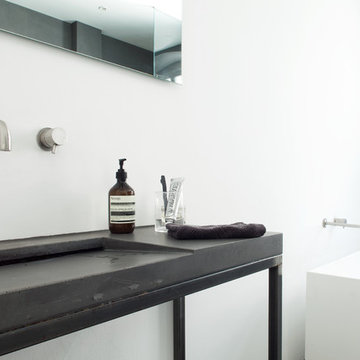
Corner view of the bathroom
Photo: Luca Girardini © Houzz 2016
ベルリンにあるお手頃価格の広いコンテンポラリースタイルのおしゃれなマスターバスルーム (家具調キャビネット、グレーのキャビネット、置き型浴槽、オープン型シャワー、一体型トイレ 、グレーの壁、コンクリートの床、ペデスタルシンク、御影石の洗面台) の写真
ベルリンにあるお手頃価格の広いコンテンポラリースタイルのおしゃれなマスターバスルーム (家具調キャビネット、グレーのキャビネット、置き型浴槽、オープン型シャワー、一体型トイレ 、グレーの壁、コンクリートの床、ペデスタルシンク、御影石の洗面台) の写真
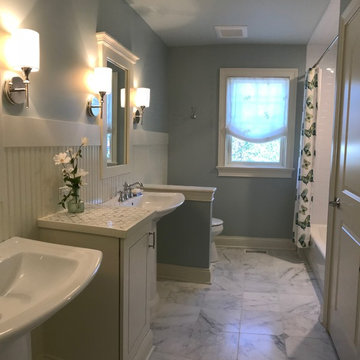
Hall bathroom with Pedestal Sinks flanking a custom cabinet with inset tile.
シカゴにあるお手頃価格の中くらいなトラディショナルスタイルのおしゃれな子供用バスルーム (家具調キャビネット、白いキャビネット、アルコーブ型浴槽、シャワー付き浴槽 、分離型トイレ、白いタイル、セラミックタイル、青い壁、大理石の床、ペデスタルシンク、タイルの洗面台、白い床、シャワーカーテン) の写真
シカゴにあるお手頃価格の中くらいなトラディショナルスタイルのおしゃれな子供用バスルーム (家具調キャビネット、白いキャビネット、アルコーブ型浴槽、シャワー付き浴槽 、分離型トイレ、白いタイル、セラミックタイル、青い壁、大理石の床、ペデスタルシンク、タイルの洗面台、白い床、シャワーカーテン) の写真
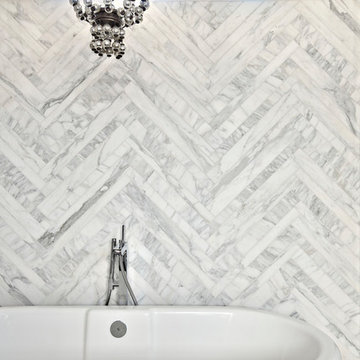
Architect: Tim Brown Architecture. Photographer: Casey Fry
オースティンにあるラグジュアリーな広いトランジショナルスタイルのおしゃれなマスターバスルーム (置き型浴槽、オープン型シャワー、グレーのタイル、白いタイル、大理石タイル、オープンシャワー、家具調キャビネット、分離型トイレ、ピンクの壁、コンクリートの床、ペデスタルシンク、グレーの床、白い洗面カウンター) の写真
オースティンにあるラグジュアリーな広いトランジショナルスタイルのおしゃれなマスターバスルーム (置き型浴槽、オープン型シャワー、グレーのタイル、白いタイル、大理石タイル、オープンシャワー、家具調キャビネット、分離型トイレ、ピンクの壁、コンクリートの床、ペデスタルシンク、グレーの床、白い洗面カウンター) の写真
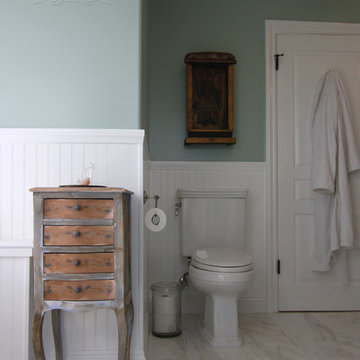
Calacatta Caldia marble flooring and white beadboard serve as the clean and crisp backdrop the homeowner desired.
Cabochon Surfaces & Fixtures
サンディエゴにあるお手頃価格の中くらいなビーチスタイルのおしゃれなマスターバスルーム (ペデスタルシンク、猫足バスタブ、アルコーブ型シャワー、一体型トイレ 、家具調キャビネット、ターコイズのキャビネット、白いタイル、石タイル、緑の壁、大理石の床) の写真
サンディエゴにあるお手頃価格の中くらいなビーチスタイルのおしゃれなマスターバスルーム (ペデスタルシンク、猫足バスタブ、アルコーブ型シャワー、一体型トイレ 、家具調キャビネット、ターコイズのキャビネット、白いタイル、石タイル、緑の壁、大理石の床) の写真
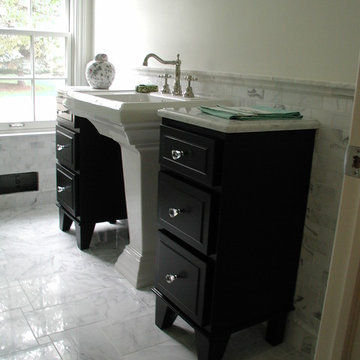
A pedestal sink flanked by two custom cabinets.
デトロイトにある中くらいなトラディショナルスタイルのおしゃれなバスルーム (浴槽なし) (家具調キャビネット、濃色木目調キャビネット、御影石の洗面台、グレーのタイル、石タイル、白い壁、大理石の床、ペデスタルシンク) の写真
デトロイトにある中くらいなトラディショナルスタイルのおしゃれなバスルーム (浴槽なし) (家具調キャビネット、濃色木目調キャビネット、御影石の洗面台、グレーのタイル、石タイル、白い壁、大理石の床、ペデスタルシンク) の写真
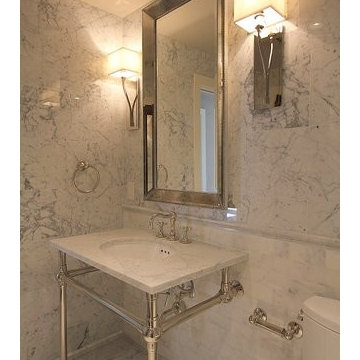
This customer wanted white and chrome... and lots of it.. Photography by Kenny Fenton
ヒューストンにある高級な小さなエクレクティックスタイルのおしゃれなマスターバスルーム (ペデスタルシンク、家具調キャビネット、大理石の洗面台、ドロップイン型浴槽、分離型トイレ、白いタイル、サブウェイタイル、大理石の床) の写真
ヒューストンにある高級な小さなエクレクティックスタイルのおしゃれなマスターバスルーム (ペデスタルシンク、家具調キャビネット、大理石の洗面台、ドロップイン型浴槽、分離型トイレ、白いタイル、サブウェイタイル、大理石の床) の写真
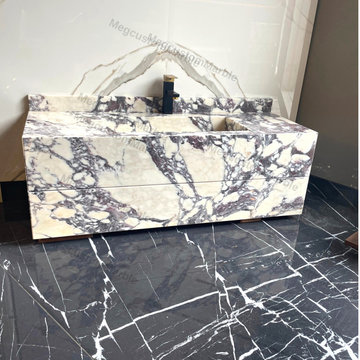
Bathroom Luxury Viola Marble Sink Vanity with two Marble Covering Drawers / Pedestal Vanity
Floating
Made to order for New York a Suite Bathroom Project
Type of Marble : Calacatta Viola Antique or semi polished (Customizable)
Type of Mounting : Wall Mounted Floating
Drain of Type : Universal dimesion Standard Hole (Customizable)
Finish of Type : Semi-polished (Customizable)
Faucet of Type : Standart Faucet Hole
Shape of Type : Square
Estimated weight : 90kg
Calacatta Viola Antique, known for its intricate patterns and hues, serves as the foundation for luxurious bathroom design. Additionally, the option of semi-polished finishes adds a touch of sophistication
Wall-mounted floating vanities have become synonymous with modern and stylish bathroom designs. Discover the advantages these systems bring to your bathroom, including space optimization and a contemporary aesthetic. Learn how the wall-mounted floating system can transform your bathroom space.
Calacatta Viola Luxury Marble serves as a key element in creating a luxurious bathroom space. Explore its role in elevating the overall design, combining functionality with aesthetic appeal. Learn how the choice of marble can transform your bathroom into a sophisticated retrea
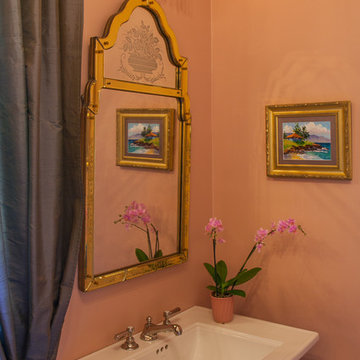
On the other side of the bathroom we installed a pedestal sink and a 'found' mirror. Small paintings of the owners favorite seashore hang in the bathroom making it a lovely spot to share with guests, or a hideaway for a long soak.
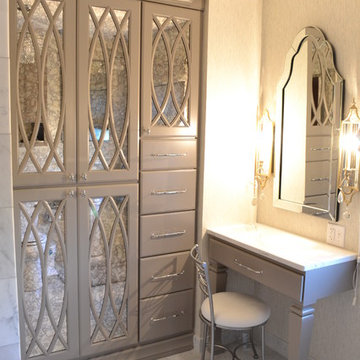
Marble tiles laid in a herringbone pattern on the bathroom floors set the tone for a traditional space, while the gothic arched cabinet doors, ornate moldings, and sparkly light fixtures add some glamour. The Master Bedroom lacks adequate closet space, so the wardrobe cabinets from Showplace Cabinetry (in Light Griege painted finish) create more storage in the small space. The custom vanity cabinet creates a classy nook for applying makeup.
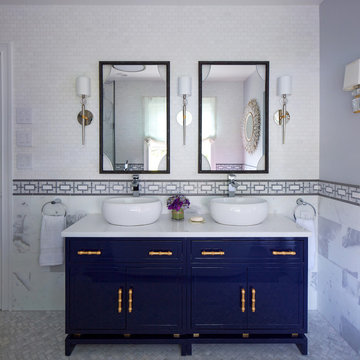
Phillip E. Ennis
ニューヨークにある広いトランジショナルスタイルのおしゃれなマスターバスルーム (白いタイル、大理石タイル、白い壁、家具調キャビネット、青いキャビネット、コーナー設置型シャワー、大理石の床、ペデスタルシンク、マルチカラーの床、開き戸のシャワー) の写真
ニューヨークにある広いトランジショナルスタイルのおしゃれなマスターバスルーム (白いタイル、大理石タイル、白い壁、家具調キャビネット、青いキャビネット、コーナー設置型シャワー、大理石の床、ペデスタルシンク、マルチカラーの床、開き戸のシャワー) の写真
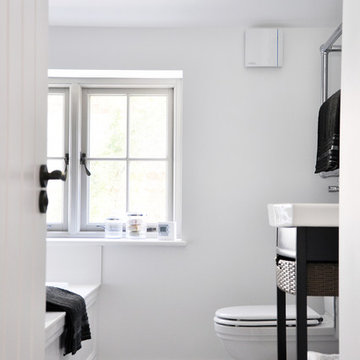
Martin Lewis Photography
ロンドンにある高級な中くらいなトラディショナルスタイルのおしゃれなバスルーム (浴槽なし) (ペデスタルシンク、家具調キャビネット、濃色木目調キャビネット、アルコーブ型浴槽、シャワー付き浴槽 、一体型トイレ 、グレーのタイル、石タイル、白い壁、大理石の床) の写真
ロンドンにある高級な中くらいなトラディショナルスタイルのおしゃれなバスルーム (浴槽なし) (ペデスタルシンク、家具調キャビネット、濃色木目調キャビネット、アルコーブ型浴槽、シャワー付き浴槽 、一体型トイレ 、グレーのタイル、石タイル、白い壁、大理石の床) の写真
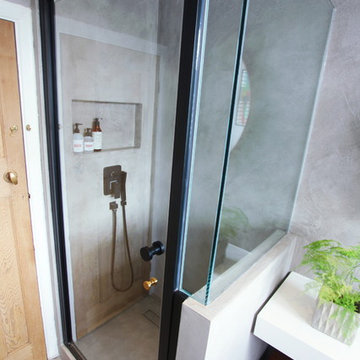
This modern bathroom has been done in North London by our team of professionals where we have applied our Samaria Polished Concrete finish on the walls and floors.
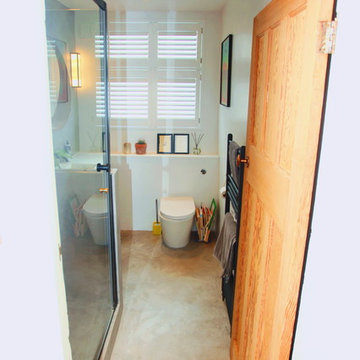
This modern bathroom has been done in North London by our team of professionals where we have applied our Samaria Polished Concrete finish on the walls and floors.
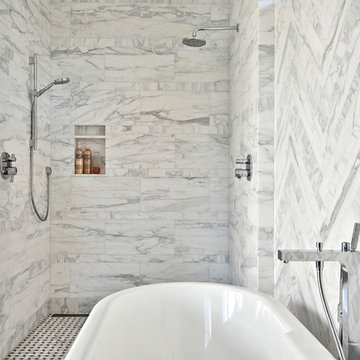
Architect: Tim Brown Architecture. Photographer: Casey Fry
オースティンにあるラグジュアリーな広いトランジショナルスタイルのおしゃれなマスターバスルーム (置き型浴槽、オープン型シャワー、グレーのタイル、白いタイル、大理石タイル、オープンシャワー、家具調キャビネット、分離型トイレ、ピンクの壁、コンクリートの床、ペデスタルシンク、グレーの床、白い洗面カウンター) の写真
オースティンにあるラグジュアリーな広いトランジショナルスタイルのおしゃれなマスターバスルーム (置き型浴槽、オープン型シャワー、グレーのタイル、白いタイル、大理石タイル、オープンシャワー、家具調キャビネット、分離型トイレ、ピンクの壁、コンクリートの床、ペデスタルシンク、グレーの床、白い洗面カウンター) の写真
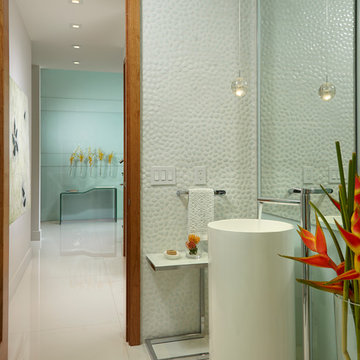
This home in the heart of Key West, Florida, the southernmost point of the United States, was under construction when J Design Group was selected as the head interior designer to manage and oversee the project to the client’s needs and taste. The very sought-after area, named Casa Marina, is highly desired and right on the dividing line of the historic neighborhood of Key West. The client who was then still living in Georgia, has now permanently moved into this newly-designed beautiful, relaxing, modern and tropical home.
Key West,
South Florida,
Miami,
Miami Interior Designers,
Miami Interior Designer,
Interior Designers Miami,
Interior Designer Miami,
Modern Interior Designers,
Modern Interior Designer,
Modern interior decorators,
Modern interior decorator,
Contemporary Interior Designers,
Contemporary Interior Designer,
Interior design decorators,
Interior design decorator,
Interior Decoration and Design,
Black Interior Designers,
Black Interior Designer,
Interior designer,
Interior designers,
Interior design decorators,
Interior design decorator,
Home interior designers,
Home interior designer,
Interior design companies,
Interior decorators,
Interior decorator,
Decorators,
Decorator,
Miami Decorators,
Miami Decorator,
Decorators Miami,
Decorator Miami,
Interior Design Firm,
Interior Design Firms,
Interior Designer Firm,
Interior Designer Firms,
Interior design,
Interior designs,
Home decorators,
Interior decorating Miami,
Best Interior Designers,
Interior design decorator,
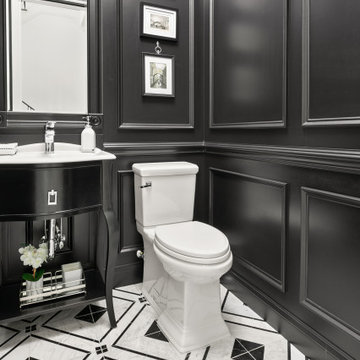
ジャクソンビルにある小さなモダンスタイルのおしゃれな浴室 (家具調キャビネット、黒いキャビネット、一体型トイレ 、黒い壁、大理石の床、ペデスタルシンク、大理石の洗面台、マルチカラーの床、白い洗面カウンター) の写真
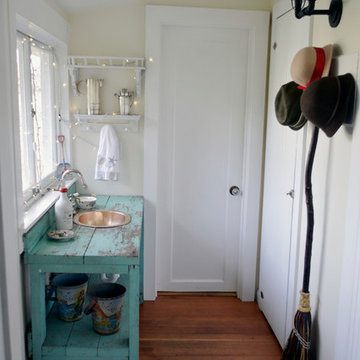
Amy Birrer
The kitchen pictured here is in a turn of the century home that still uses the original stove from the 1930’s to heat, cook and bake. The porcelain sink with drain boards are also originals still in use from the 1950’s. The idea here was to keep the original appliances still in use while increasing the storage and work surface space. Although the kitchen is rather large it has many of the issues of an older house in that there are 4 integral entrances into the kitchen, none of which could be rerouted or closed off. It also needed to encompass in-kitchen eating and a space for a dishwasher. The fully integrated dishwasher is raised off the floor and sits on ball and claw feet giving it the look of a freestanding piece of furniture. Elevating a dishwasher is a great way to avoid the constant bending over associated with loading and unloading dishes. The cabinets were designed to resemble an antique breakfront in keeping with the style and age of the house.
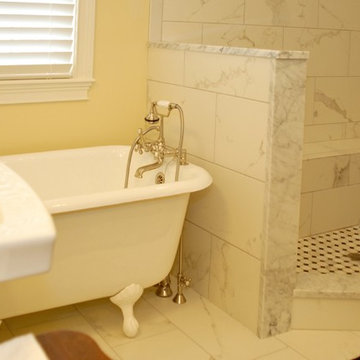
David Lloyd-Lee
アトランタにあるトラディショナルスタイルのおしゃれな浴室 (家具調キャビネット、中間色木目調キャビネット、猫足バスタブ、コーナー設置型シャワー、グレーのタイル、白いタイル、大理石タイル、黄色い壁、大理石の床、ペデスタルシンク、人工大理石カウンター、白い床、開き戸のシャワー) の写真
アトランタにあるトラディショナルスタイルのおしゃれな浴室 (家具調キャビネット、中間色木目調キャビネット、猫足バスタブ、コーナー設置型シャワー、グレーのタイル、白いタイル、大理石タイル、黄色い壁、大理石の床、ペデスタルシンク、人工大理石カウンター、白い床、開き戸のシャワー) の写真
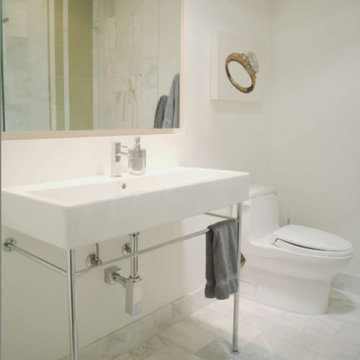
A sculptural oversized pedestal sink is the highlight of this minimalist powder bath. The bath includes a custom floating backlit mirror and one piece skirted toilet.
浴室・バスルーム (ペデスタルシンク、家具調キャビネット、コンクリートの床、大理石の床) の写真
1