浴室・バスルーム (ペデスタルシンク、白いキャビネット、インセット扉のキャビネット) の写真
絞り込み:
資材コスト
並び替え:今日の人気順
写真 1〜20 枚目(全 122 枚)
1/4

Un air de boudoir pour cet espace, entre rangements aux boutons en laiton, et la niche qui accueille son miroir doré sur fond de mosaïque rose ! Beaucoup de détails qui font la différence !

White 4x8" subway tile with gray glass accent band and pony wall for privacy with inset niche for shower storage
ダラスにあるお手頃価格の小さなモダンスタイルのおしゃれなマスターバスルーム (インセット扉のキャビネット、白いキャビネット、バリアフリー、ビデ、白いタイル、セラミックタイル、緑の壁、モザイクタイル、ペデスタルシンク、グレーの床、オープンシャワー) の写真
ダラスにあるお手頃価格の小さなモダンスタイルのおしゃれなマスターバスルーム (インセット扉のキャビネット、白いキャビネット、バリアフリー、ビデ、白いタイル、セラミックタイル、緑の壁、モザイクタイル、ペデスタルシンク、グレーの床、オープンシャワー) の写真
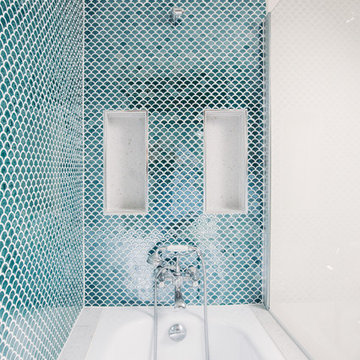
パリにあるお手頃価格の中くらいなミッドセンチュリースタイルのおしゃれなマスターバスルーム (インセット扉のキャビネット、白いキャビネット、アンダーマウント型浴槽、洗い場付きシャワー、壁掛け式トイレ、青いタイル、モザイクタイル、白い壁、セラミックタイルの床、ペデスタルシンク、グレーの床) の写真
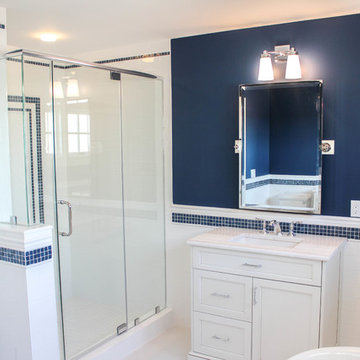
ニューヨークにある高級な中くらいなビーチスタイルのおしゃれなマスターバスルーム (ペデスタルシンク、インセット扉のキャビネット、大理石の洗面台、猫足バスタブ、アルコーブ型シャワー、一体型トイレ 、ベージュのタイル、セラミックタイル、白い壁、磁器タイルの床、白いキャビネット) の写真
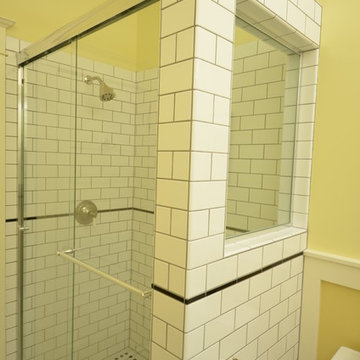
Through a series of remodels, the home owners have been able to create a home they truly love. Both baths have traditional white and black tile work with two-toned walls bringing in warmth and character. Custom built medicine cabinets allow for additional storage and continue the Craftsman vernacular.
Photo: Eckert & Eckert Photography
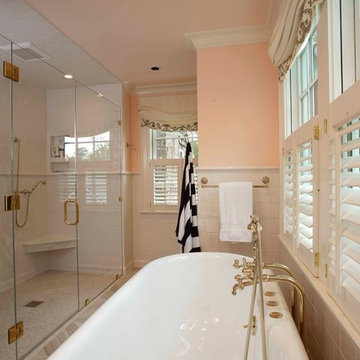
他の地域にある中くらいなトラディショナルスタイルのおしゃれなマスターバスルーム (置き型浴槽、アルコーブ型シャワー、分離型トイレ、白いタイル、ペデスタルシンク、インセット扉のキャビネット、白いキャビネット、石タイル、ピンクの壁、大理石の床、大理石の洗面台) の写真
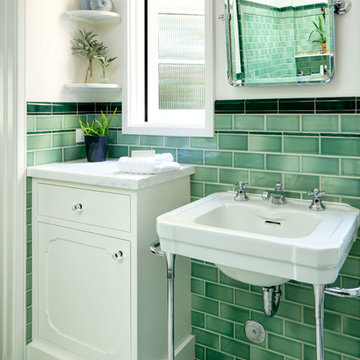
The sink in the master bathroom is original to the home. The cabinets and tile are all new. The tile is manufactured in Los Angeles, at B&W Tile. The shelves are marble to match the tub deck. Fixtures from Cal Faucets. Mirror from Rejuvenation.
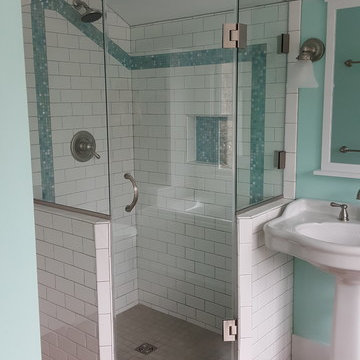
Historic preservation award winner. Our homeowners wanted a separate large soaking tub and tile shower in this dormer addition. It was a lot to pack into a small space, it turned out great! We used glass mosaic tile following the ceiling and in the back of the recessed niche.
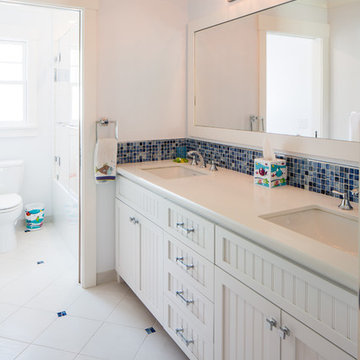
Three young boys share a bathroom that was custom made for them complete with auto on/off lighting, lots of under sink storage, and damage-resistant Thermofoil cabinets - a great add in a home with children.
Photographer: Tyler Chartier
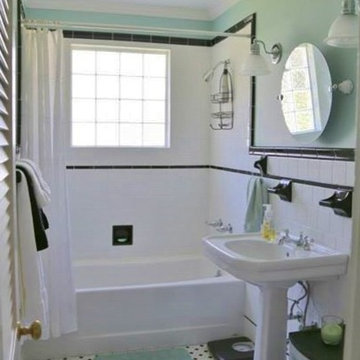
guest bath
ニューオリンズにある高級な小さなミッドセンチュリースタイルのおしゃれなバスルーム (浴槽なし) (ペデスタルシンク、インセット扉のキャビネット、白いキャビネット、アルコーブ型浴槽、シャワー付き浴槽 、分離型トイレ、モノトーンのタイル、セラミックタイル、青い壁、セラミックタイルの床) の写真
ニューオリンズにある高級な小さなミッドセンチュリースタイルのおしゃれなバスルーム (浴槽なし) (ペデスタルシンク、インセット扉のキャビネット、白いキャビネット、アルコーブ型浴槽、シャワー付き浴槽 、分離型トイレ、モノトーンのタイル、セラミックタイル、青い壁、セラミックタイルの床) の写真
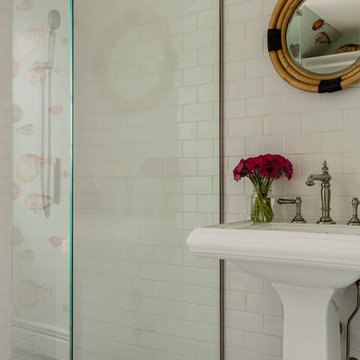
Michael J Lee Photography
ボストンにある高級な小さなトラディショナルスタイルのおしゃれなバスルーム (浴槽なし) (インセット扉のキャビネット、白いキャビネット、アルコーブ型シャワー、分離型トイレ、白いタイル、セラミックタイル、青い壁、セラミックタイルの床、ペデスタルシンク、クオーツストーンの洗面台、青い床、オープンシャワー、白い洗面カウンター) の写真
ボストンにある高級な小さなトラディショナルスタイルのおしゃれなバスルーム (浴槽なし) (インセット扉のキャビネット、白いキャビネット、アルコーブ型シャワー、分離型トイレ、白いタイル、セラミックタイル、青い壁、セラミックタイルの床、ペデスタルシンク、クオーツストーンの洗面台、青い床、オープンシャワー、白い洗面カウンター) の写真
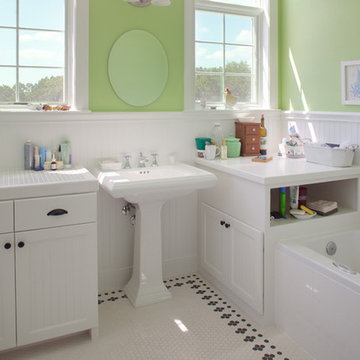
Morningside Architect, LLP
Contractor: Lone Star Custom Homes
Photographer: Rick Gardner Photography
オースティンにある中くらいなカントリー風のおしゃれなマスターバスルーム (ペデスタルシンク、インセット扉のキャビネット、白いキャビネット、タイルの洗面台、ドロップイン型浴槽、分離型トイレ、白いタイル、ガラスタイル、緑の壁、セラミックタイルの床) の写真
オースティンにある中くらいなカントリー風のおしゃれなマスターバスルーム (ペデスタルシンク、インセット扉のキャビネット、白いキャビネット、タイルの洗面台、ドロップイン型浴槽、分離型トイレ、白いタイル、ガラスタイル、緑の壁、セラミックタイルの床) の写真
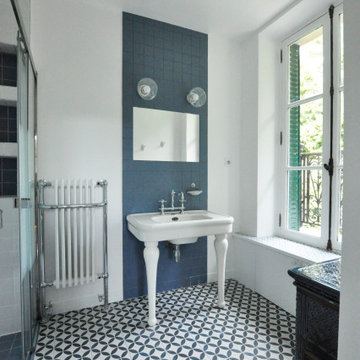
ルアーブルにある高級な広いトランジショナルスタイルのおしゃれな浴室 (インセット扉のキャビネット、白いキャビネット、セメントタイルの床、ペデスタルシンク、引戸のシャワー、白い洗面カウンター、洗面台1つ、造り付け洗面台、白い天井) の写真
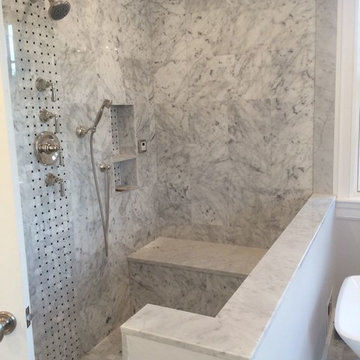
ニューヨークにある広いトラディショナルスタイルのおしゃれなマスターバスルーム (インセット扉のキャビネット、白いキャビネット、置き型浴槽、オープン型シャワー、グレーのタイル、サブウェイタイル、白い壁、ライムストーンの床、ペデスタルシンク、大理石の洗面台) の写真
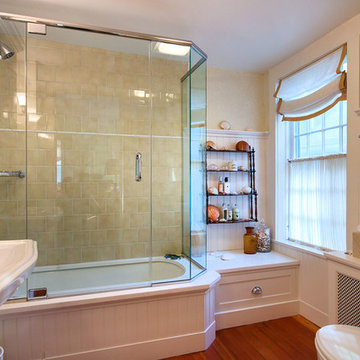
ニューヨークにあるお手頃価格の中くらいなビーチスタイルのおしゃれなバスルーム (浴槽なし) (インセット扉のキャビネット、白いキャビネット、アンダーマウント型浴槽、シャワー付き浴槽 、一体型トイレ 、ベージュのタイル、セラミックタイル、ベージュの壁、無垢フローリング、ペデスタルシンク、人工大理石カウンター) の写真
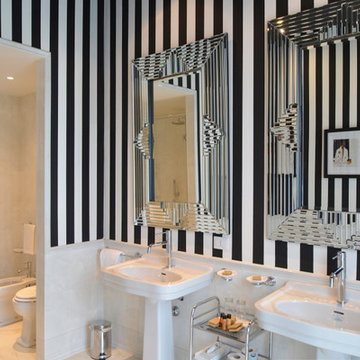
Massimo Dallaglio
他の地域にある広いトラディショナルスタイルのおしゃれなマスターバスルーム (インセット扉のキャビネット、白いキャビネット、大型浴槽、オープン型シャワー、分離型トイレ、モノトーンのタイル、大理石タイル、黒い壁、大理石の床、ペデスタルシンク、大理石の洗面台、白い床、オープンシャワー) の写真
他の地域にある広いトラディショナルスタイルのおしゃれなマスターバスルーム (インセット扉のキャビネット、白いキャビネット、大型浴槽、オープン型シャワー、分離型トイレ、モノトーンのタイル、大理石タイル、黒い壁、大理石の床、ペデスタルシンク、大理石の洗面台、白い床、オープンシャワー) の写真
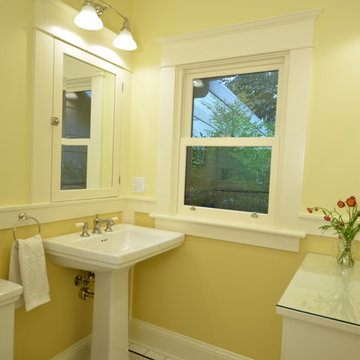
Through a series of remodels, the home owners have been able to create a home they truly love. Both baths have traditional white and black tile work with two-toned walls bringing in warmth and character. Custom built medicine cabinets allow for additional storage and continue the Craftsman vernacular.
Photo: Eckert & Eckert Photography
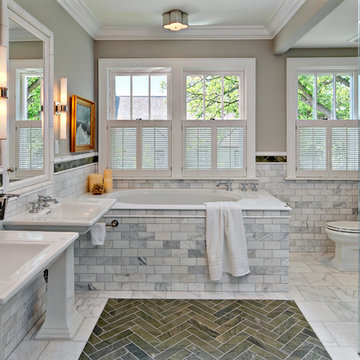
ミネアポリスにある高級な中くらいなトラディショナルスタイルのおしゃれなマスターバスルーム (インセット扉のキャビネット、白いキャビネット、和式浴槽、バリアフリー、ビデ、白いタイル、石タイル、グレーの壁、大理石の床、ペデスタルシンク、クオーツストーンの洗面台) の写真
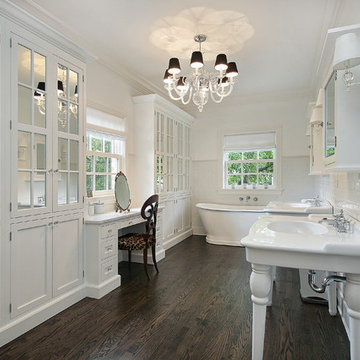
アトランタにある高級な中くらいなトランジショナルスタイルのおしゃれなマスターバスルーム (ペデスタルシンク、インセット扉のキャビネット、白いキャビネット、大理石の洗面台、置き型浴槽、コーナー設置型シャワー、分離型トイレ、白いタイル、サブウェイタイル、白い壁、濃色無垢フローリング) の写真
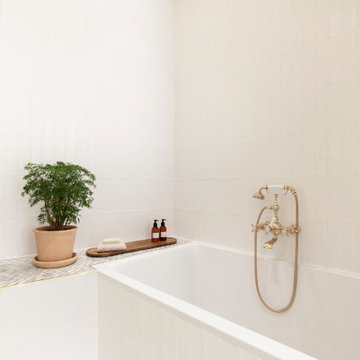
L’objectif principal de ce projet a été de réorganiser entièrement les espaces en insufflant une atmosphère épurée empreinte de poésie, tout en respectant les volumes et l’histoire de la construction, ici celle de Charles Dalmas, le majestueux Grand Palais de Nice. Suite à la dépose de l’ensemble des murs et à la restructuration de la marche en avant, la lumière naturelle a pu s’inviter dans l’ensemble de l’appartement, créant une entrée naturellement lumineuse. Dans le double séjour, la hauteur sous plafond a été conservée, le charme de l’haussmannien s’est invité grâce aux détails architecturaux atypiques comme les corniches, la niche, la moulure qui vient englober les miroirs.
La cuisine, située initialement au fond de l’appartement, est désormais au cœur de celui-ci et devient un véritable lieu de rencontre. Une niche traversante délimite le double séjour de l’entrée et permet de créer deux passages distincts. Cet espace, composé d’une subtile association de lignes orthogonales, trouve son équilibre dans un mélange de rose poudré, de laiton doré et de quartz blanc pur. La table ronde en verre aux pieds laiton doré devient un élément sculptural autour duquel la cuisine s’organise.
L’ensemble des placards est de couleur blanc pur, pour fusionner avec les murs de l’appartement. Les salles de bain sont dans l’ensemble carrelées de zellige rectangulaire blanc, avec une robinetterie fabriqué main en France, des luminaires et des accessoires en finition laiton doré réchauffant ces espaces.
La suite parentale qui remplace l’ancien séjour, est adoucie par un blanc chaud ainsi qu’un parquet en chêne massif posé droit. Le changement de zone est marqué par une baguette en laiton et un sol différent, ici une mosaïque bâton rompu en marbre distinguant l’arrivée dans la salle de bain. Cette dernière a été pensée comme un cocon, refuge de douceur.
浴室・バスルーム (ペデスタルシンク、白いキャビネット、インセット扉のキャビネット) の写真
1