浴室・バスルーム (ペデスタルシンク、中間色木目調キャビネット、オープンシャワー) の写真
絞り込み:
資材コスト
並び替え:今日の人気順
写真 1〜20 枚目(全 47 枚)
1/4

Jean Bai/Konstrukt Photo
サンフランシスコにある高級な小さなコンテンポラリースタイルのおしゃれなマスターバスルーム (フラットパネル扉のキャビネット、中間色木目調キャビネット、ダブルシャワー、壁掛け式トイレ、黒いタイル、セラミックタイル、黒い壁、コンクリートの床、ペデスタルシンク、グレーの床、オープンシャワー) の写真
サンフランシスコにある高級な小さなコンテンポラリースタイルのおしゃれなマスターバスルーム (フラットパネル扉のキャビネット、中間色木目調キャビネット、ダブルシャワー、壁掛け式トイレ、黒いタイル、セラミックタイル、黒い壁、コンクリートの床、ペデスタルシンク、グレーの床、オープンシャワー) の写真

ロンドンにある中くらいなヴィクトリアン調のおしゃれな子供用バスルーム (置き型浴槽、コーナー設置型シャワー、一体型トイレ 、ベージュのタイル、磁器タイル、マルチカラーの壁、磁器タイルの床、ペデスタルシンク、フラットパネル扉のキャビネット、中間色木目調キャビネット、ガラスの洗面台、白い床、オープンシャワー) の写真
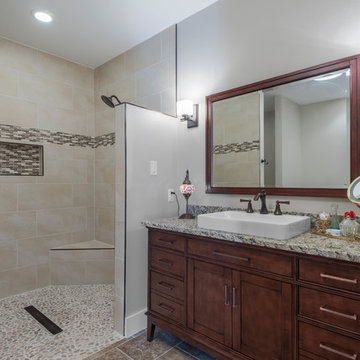
他の地域にあるお手頃価格の中くらいなトランジショナルスタイルのおしゃれなマスターバスルーム (シェーカースタイル扉のキャビネット、中間色木目調キャビネット、置き型浴槽、バリアフリー、分離型トイレ、ベージュのタイル、セラミックタイル、ベージュの壁、磁器タイルの床、ペデスタルシンク、御影石の洗面台、茶色い床、オープンシャワー) の写真

Twin Peaks House is a vibrant extension to a grand Edwardian homestead in Kensington.
Originally built in 1913 for a wealthy family of butchers, when the surrounding landscape was pasture from horizon to horizon, the homestead endured as its acreage was carved up and subdivided into smaller terrace allotments. Our clients discovered the property decades ago during long walks around their neighbourhood, promising themselves that they would buy it should the opportunity ever arise.
Many years later the opportunity did arise, and our clients made the leap. Not long after, they commissioned us to update the home for their family of five. They asked us to replace the pokey rear end of the house, shabbily renovated in the 1980s, with a generous extension that matched the scale of the original home and its voluminous garden.
Our design intervention extends the massing of the original gable-roofed house towards the back garden, accommodating kids’ bedrooms, living areas downstairs and main bedroom suite tucked away upstairs gabled volume to the east earns the project its name, duplicating the main roof pitch at a smaller scale and housing dining, kitchen, laundry and informal entry. This arrangement of rooms supports our clients’ busy lifestyles with zones of communal and individual living, places to be together and places to be alone.
The living area pivots around the kitchen island, positioned carefully to entice our clients' energetic teenaged boys with the aroma of cooking. A sculpted deck runs the length of the garden elevation, facing swimming pool, borrowed landscape and the sun. A first-floor hideout attached to the main bedroom floats above, vertical screening providing prospect and refuge. Neither quite indoors nor out, these spaces act as threshold between both, protected from the rain and flexibly dimensioned for either entertaining or retreat.
Galvanised steel continuously wraps the exterior of the extension, distilling the decorative heritage of the original’s walls, roofs and gables into two cohesive volumes. The masculinity in this form-making is balanced by a light-filled, feminine interior. Its material palette of pale timbers and pastel shades are set against a textured white backdrop, with 2400mm high datum adding a human scale to the raked ceilings. Celebrating the tension between these design moves is a dramatic, top-lit 7m high void that slices through the centre of the house. Another type of threshold, the void bridges the old and the new, the private and the public, the formal and the informal. It acts as a clear spatial marker for each of these transitions and a living relic of the home’s long history.
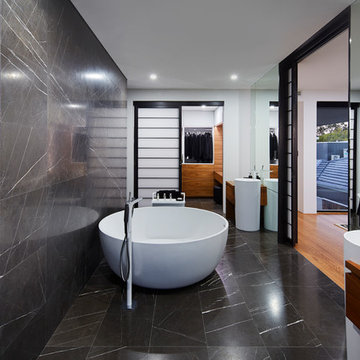
The simple layout complemented with minimal colour use provides a balanced chic finish. Luxurious marble on the floors and walls offset with stark white simple geometric fixtures work well when some warm timber tones are introduced.
photo credit- Ron Tan Photography
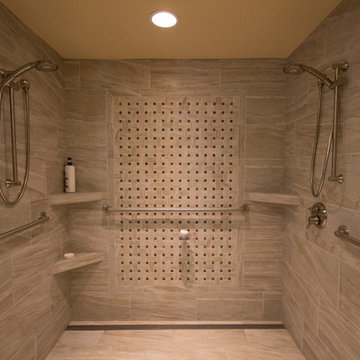
This custom master bathroom was build specifically for a client with limited mobility. The focus was accessible storage and function completed with quality craftsmanship and design.
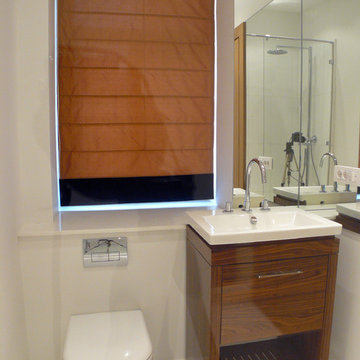
モスクワにあるお手頃価格の小さな北欧スタイルのおしゃれなバスルーム (浴槽なし) (フラットパネル扉のキャビネット、中間色木目調キャビネット、アルコーブ型シャワー、壁掛け式トイレ、白いタイル、大理石タイル、白い壁、大理石の床、ペデスタルシンク、白い床、オープンシャワー) の写真
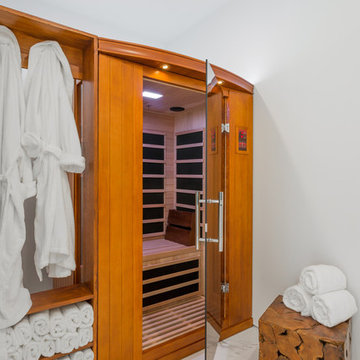
In suite 2 person FAR sauna with glass front door and two side panels with custom hangers and towel storage area. Sauna has complete surround stereo system and LED lighting inside and out. White marble looking porcelain tile is in floor radiant heat to keep things cozy in the cold months. Solid teak stool and full changing area is just another perk to this custom office bathroom. John Bentley Photography - Vancouver
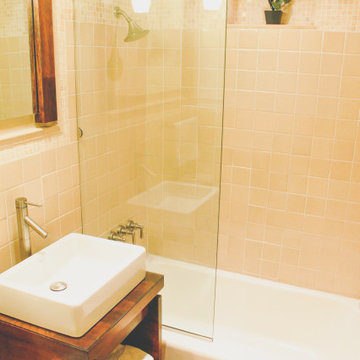
This shower/tub combo with a glass panel. Shower tiles are a combination of ceramic tiles and mosaics. Custom wood vanity with Duravit sink and brushed nickel single-handle faucet.
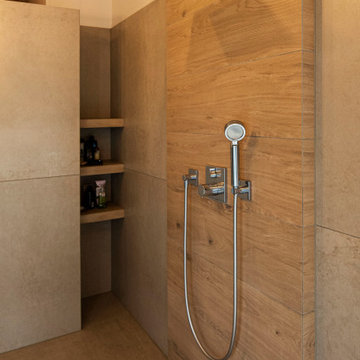
Betonfliese in Kombination mit einer Holzoptikfliese für den Duschbereich. Um einen starken Akzent zu setzen, wurde die lange Wand in anthrazit gestrichen.
Design: freudenspiel - interior design
Fotos: Zolaproduction
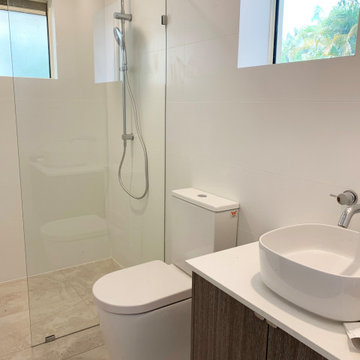
サンシャインコーストにあるお手頃価格の中くらいなコンテンポラリースタイルのおしゃれなバスルーム (浴槽なし) (家具調キャビネット、中間色木目調キャビネット、オープン型シャワー、壁掛け式トイレ、白い壁、セラミックタイルの床、ペデスタルシンク、クオーツストーンの洗面台、ベージュの床、オープンシャワー、白い洗面カウンター、洗面台1つ、造り付け洗面台) の写真
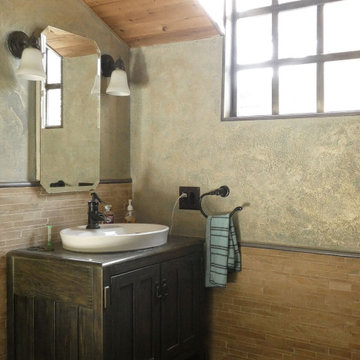
Aged Oak Vanity, Fresco painted lime plaster, limestone tile
ロサンゼルスにある高級な中くらいな地中海スタイルのおしゃれなマスターバスルーム (家具調キャビネット、中間色木目調キャビネット、アルコーブ型浴槽、オープン型シャワー、ビデ、茶色いタイル、ライムストーンタイル、マルチカラーの壁、ライムストーンの床、ペデスタルシンク、ライムストーンの洗面台、グレーの床、オープンシャワー、グレーの洗面カウンター、シャワーベンチ、洗面台1つ、独立型洗面台、三角天井、板張り壁) の写真
ロサンゼルスにある高級な中くらいな地中海スタイルのおしゃれなマスターバスルーム (家具調キャビネット、中間色木目調キャビネット、アルコーブ型浴槽、オープン型シャワー、ビデ、茶色いタイル、ライムストーンタイル、マルチカラーの壁、ライムストーンの床、ペデスタルシンク、ライムストーンの洗面台、グレーの床、オープンシャワー、グレーの洗面カウンター、シャワーベンチ、洗面台1つ、独立型洗面台、三角天井、板張り壁) の写真
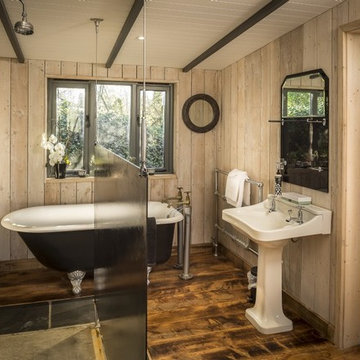
コーンウォールにあるお手頃価格の中くらいなラスティックスタイルのおしゃれなマスターバスルーム (シェーカースタイル扉のキャビネット、中間色木目調キャビネット、猫足バスタブ、オープン型シャワー、分離型トイレ、ベージュのタイル、セラミックタイル、ベージュの壁、無垢フローリング、ペデスタルシンク、ベージュの床、オープンシャワー) の写真
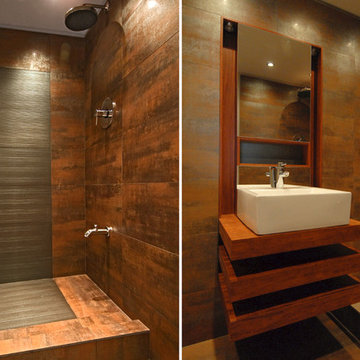
Babinga wood vanity cantileavered from recess in wall, with rully conceled mittered drawers. This vanity was design-build by the architecture firm, as well as installed by us. The GC wired the lights and tiled the wall.
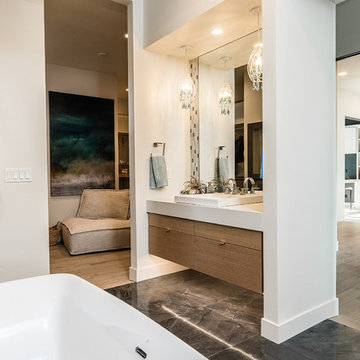
ボイシにあるコンテンポラリースタイルのおしゃれなマスターバスルーム (フラットパネル扉のキャビネット、中間色木目調キャビネット、置き型浴槽、ダブルシャワー、分離型トイレ、白いタイル、石スラブタイル、白い壁、磁器タイルの床、ペデスタルシンク、クオーツストーンの洗面台、グレーの床、オープンシャワー) の写真
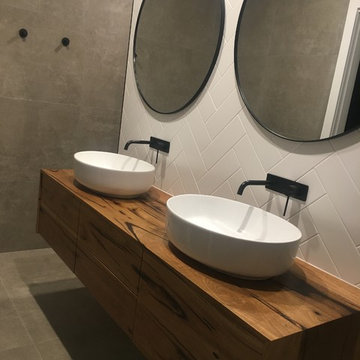
Ensuite detail photo
キャンベラにあるお手頃価格の中くらいなコンテンポラリースタイルのおしゃれなマスターバスルーム (家具調キャビネット、ダブルシャワー、グレーの壁、ペデスタルシンク、木製洗面台、オープンシャワー、中間色木目調キャビネット、分離型トイレ、グレーのタイル、磁器タイル、磁器タイルの床、白い床、白い洗面カウンター) の写真
キャンベラにあるお手頃価格の中くらいなコンテンポラリースタイルのおしゃれなマスターバスルーム (家具調キャビネット、ダブルシャワー、グレーの壁、ペデスタルシンク、木製洗面台、オープンシャワー、中間色木目調キャビネット、分離型トイレ、グレーのタイル、磁器タイル、磁器タイルの床、白い床、白い洗面カウンター) の写真
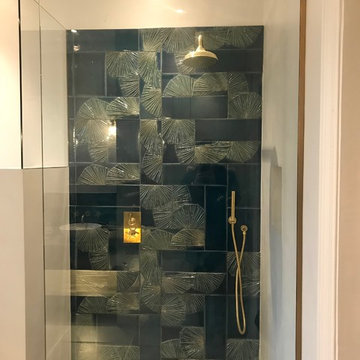
Sara Levy
ロンドンにある高級な広いエクレクティックスタイルのおしゃれなマスターバスルーム (家具調キャビネット、中間色木目調キャビネット、置き型浴槽、洗い場付きシャワー、壁掛け式トイレ、緑のタイル、セラミックタイル、グレーの壁、セラミックタイルの床、ペデスタルシンク、木製洗面台、グレーの床、オープンシャワー) の写真
ロンドンにある高級な広いエクレクティックスタイルのおしゃれなマスターバスルーム (家具調キャビネット、中間色木目調キャビネット、置き型浴槽、洗い場付きシャワー、壁掛け式トイレ、緑のタイル、セラミックタイル、グレーの壁、セラミックタイルの床、ペデスタルシンク、木製洗面台、グレーの床、オープンシャワー) の写真
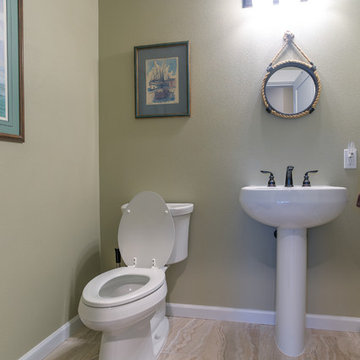
シアトルにあるお手頃価格の中くらいなラスティックスタイルのおしゃれなバスルーム (浴槽なし) (家具調キャビネット、中間色木目調キャビネット、アルコーブ型浴槽、分離型トイレ、ベージュのタイル、黒いタイル、青いタイル、茶色いタイル、マルチカラーのタイル、石タイル、緑の壁、磁器タイルの床、ペデスタルシンク、御影石の洗面台、ベージュの床、アルコーブ型シャワー、オープンシャワー) の写真
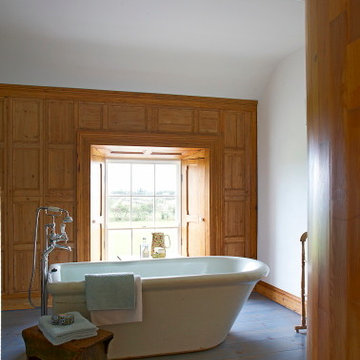
http://www.reportage.ie/
他の地域にある広いトラディショナルスタイルのおしゃれな子供用バスルーム (落し込みパネル扉のキャビネット、置き型浴槽、オープン型シャワー、一体型トイレ 、白い壁、塗装フローリング、中間色木目調キャビネット、ペデスタルシンク、青い床、オープンシャワー) の写真
他の地域にある広いトラディショナルスタイルのおしゃれな子供用バスルーム (落し込みパネル扉のキャビネット、置き型浴槽、オープン型シャワー、一体型トイレ 、白い壁、塗装フローリング、中間色木目調キャビネット、ペデスタルシンク、青い床、オープンシャワー) の写真
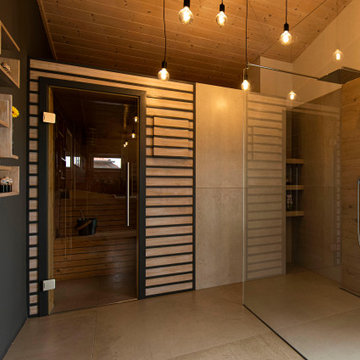
Betonfliese in Kombination mit einer Holzoptikfliese für den Duschbereich. Um einen starken Akzent zu setzen, wurde die lange Wand in anthrazit gestrichen.
Design: freudenspiel - interior design
Fotos: Zolaproduction
浴室・バスルーム (ペデスタルシンク、中間色木目調キャビネット、オープンシャワー) の写真
1