お手頃価格の広い浴室・バスルーム (ペデスタルシンク) の写真
絞り込み:
資材コスト
並び替え:今日の人気順
写真 1〜20 枚目(全 220 枚)
1/4
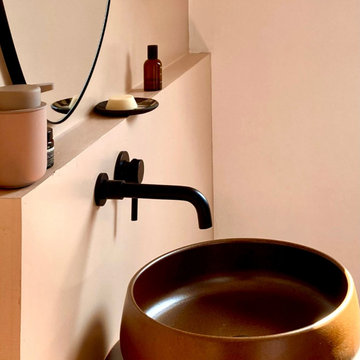
salle de bain chambre 1
パリにあるお手頃価格の広いトランジショナルスタイルのおしゃれな浴室 (バリアフリー、一体型トイレ 、白いタイル、セラミックタイル、ピンクの壁、無垢フローリング、ペデスタルシンク、開き戸のシャワー、洗面台1つ、表し梁) の写真
パリにあるお手頃価格の広いトランジショナルスタイルのおしゃれな浴室 (バリアフリー、一体型トイレ 、白いタイル、セラミックタイル、ピンクの壁、無垢フローリング、ペデスタルシンク、開き戸のシャワー、洗面台1つ、表し梁) の写真
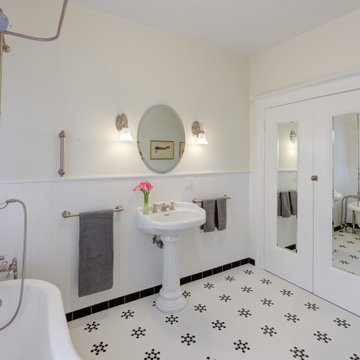
サンフランシスコにあるお手頃価格の広いトラディショナルスタイルのおしゃれな浴室 (猫足バスタブ、シャワー付き浴槽 、分離型トイレ、ベージュの壁、モザイクタイル、ペデスタルシンク、白い床、シャワーカーテン、洗面台1つ、パネル壁) の写真
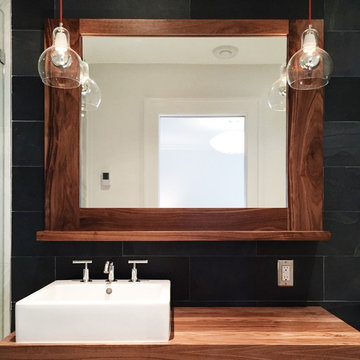
ミネアポリスにあるお手頃価格の広いコンテンポラリースタイルのおしゃれなマスターバスルーム (フラットパネル扉のキャビネット、中間色木目調キャビネット、ドロップイン型浴槽、オープン型シャワー、一体型トイレ 、黒い壁、大理石タイル、ペデスタルシンク、木製洗面台、開き戸のシャワー、磁器タイルの床、白い床) の写真
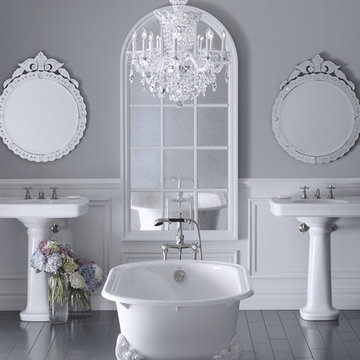
With its classic architecture, traditional-style fixtures, and sparkle in the mirrors and chandelier, this snow-white bathroom defines elegance.
ミルウォーキーにあるお手頃価格の広いトラディショナルスタイルのおしゃれなマスターバスルーム (ペデスタルシンク、猫足バスタブ、グレーのタイル、グレーの壁) の写真
ミルウォーキーにあるお手頃価格の広いトラディショナルスタイルのおしゃれなマスターバスルーム (ペデスタルシンク、猫足バスタブ、グレーのタイル、グレーの壁) の写真
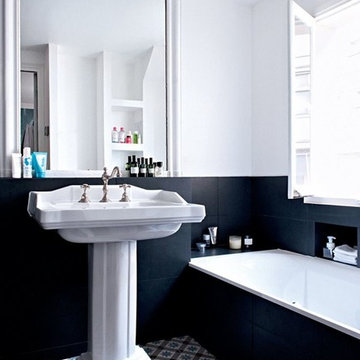
A combination of classic and modern elements come together to create a look that is chic and timeless.The Herbeau Monarque Art Deco pedestal sink in White and Royale Widespread Lav Set in Polished Nickel add a touch of tradition while the dark blue tile wall provides convenient storage areas. This bathroom was featured in Marie Claire Magazine. Royale faucet is Watersense certified.
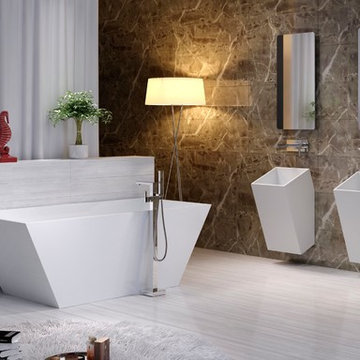
The SW-119 is a smaller sized bathtub with a modern rectangular and sharp edged design combined. All of our bathtubs are made of durable white stone resin composite and available in a matte or glossy finish. This tub combines elegance, durability, and convenience with its high quality construction and chic modern design. This rectangular designed freestanding tub will surely be the center of attention and will add a modern feel to your new bathroom. Its height from drain to overflow will give plenty of space for an individual to enjoy a soothing and comfortable relaxing bathtub experience.
Item#: SW-119
Product Size (inches): 64.2 L x 29.9 W x 22.6 H inches
Material: Solid Surface/Stone Resin
Color / Finish: Matte White (Glossy Optional)
Product Weight: 352.7 lbs
Water Capacity: 74 Gallons
Drain to Overflow: 15.3 Inches
FEATURES
This bathtub comes with: A complimentary pop-up drain (Does NOT include any additional piping). All of our bathtubs come equipped with an overflow. The overflow is built integral to the body of the bathtub and leads down to the drain assembly (provided for free). There is only one rough-in waste pipe necessary to drain both the overflow and drain assembly (no visible piping). Please ensure that all of the seals are tightened properly to prevent leaks before completing installation.
If you require an easier installation for our free standing bathtubs, look into purchasing the Bathtub Rough-In Drain Kit for Free Standing Bathtubs.

Established in 1895 as a warehouse for the spice trade, 481 Washington was built to last. With its 25-inch-thick base and enchanting Beaux Arts facade, this regal structure later housed a thriving Hudson Square printing company. After an impeccable renovation, the magnificent loft building’s original arched windows and exquisite cornice remain a testament to the grandeur of days past. Perfectly anchored between Soho and Tribeca, Spice Warehouse has been converted into 12 spacious full-floor lofts that seamlessly fuse Old World character with modern convenience. Steps from the Hudson River, Spice Warehouse is within walking distance of renowned restaurants, famed art galleries, specialty shops and boutiques. With its golden sunsets and outstanding facilities, this is the ideal destination for those seeking the tranquil pleasures of the Hudson River waterfront.
Expansive private floor residences were designed to be both versatile and functional, each with 3 to 4 bedrooms, 3 full baths, and a home office. Several residences enjoy dramatic Hudson River views.
This open space has been designed to accommodate a perfect Tribeca city lifestyle for entertaining, relaxing and working.
This living room design reflects a tailored “old world” look, respecting the original features of the Spice Warehouse. With its high ceilings, arched windows, original brick wall and iron columns, this space is a testament of ancient time and old world elegance.
The master bathroom was designed with tradition in mind and a taste for old elegance. it is fitted with a fabulous walk in glass shower and a deep soaking tub.
The pedestal soaking tub and Italian carrera marble metal legs, double custom sinks balance classic style and modern flair.
The chosen tiles are a combination of carrera marble subway tiles and hexagonal floor tiles to create a simple yet luxurious look.
Photography: Francis Augustine
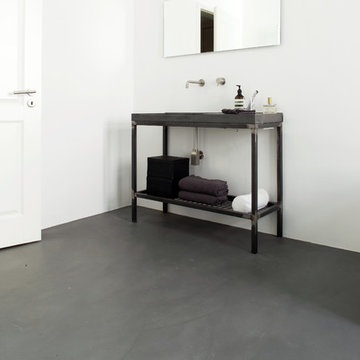
Corner view of the bathroom
Photo: Luca Girardini © Houzz 2016
ベルリンにあるお手頃価格の広いコンテンポラリースタイルのおしゃれなマスターバスルーム (家具調キャビネット、グレーのキャビネット、置き型浴槽、オープン型シャワー、一体型トイレ 、グレーの壁、コンクリートの床、ペデスタルシンク、御影石の洗面台) の写真
ベルリンにあるお手頃価格の広いコンテンポラリースタイルのおしゃれなマスターバスルーム (家具調キャビネット、グレーのキャビネット、置き型浴槽、オープン型シャワー、一体型トイレ 、グレーの壁、コンクリートの床、ペデスタルシンク、御影石の洗面台) の写真
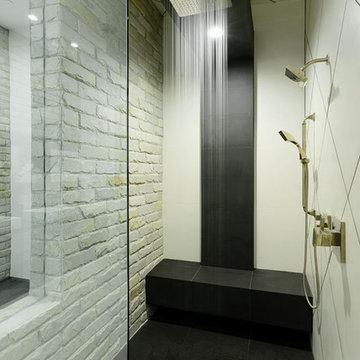
ロサンゼルスにあるお手頃価格の広いモダンスタイルのおしゃれなマスターバスルーム (フラットパネル扉のキャビネット、白いキャビネット、コーナー型浴槽、オープン型シャワー、一体型トイレ 、白いタイル、石タイル、黒い壁、コンクリートの床、ペデスタルシンク、ソープストーンの洗面台) の写真
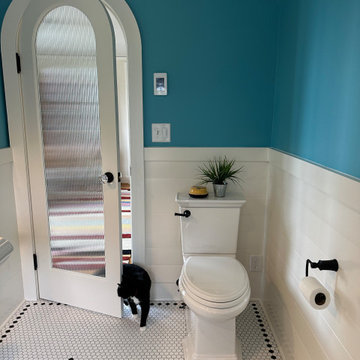
Classic mosaic tile, wainscotting and blue paint give this bathroom a bright and fresh feel, making the most of the small footprint. The arched, reeded glass door brings extra light in, while still maintaining privacy.
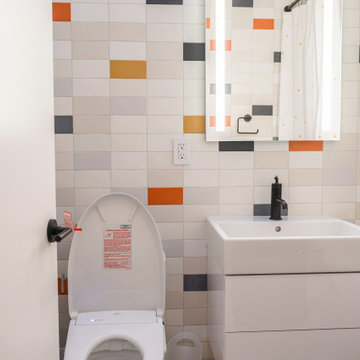
Despite its small size, this bathroom does not look cramped thanks to the small amount of furniture and sanitary ware. In addition, the dominant color in the bathroom is white, which tends to visually expand small spaces.
The high-quality lighting also enhances the sense of space and freedom in the bathroom. The multi-colored walls make the ambience in the bathroom welcoming, cozy, and warm.
Try to make your own bathroom look stylish and beautiful too. Add a bit of high style to it together with our best interior designers!

The Columbian - Modern Craftsman 2-Story in Camas, Washington by Cascade West Development Inc.
Cascade West Facebook: https://goo.gl/MCD2U1
Cascade West Website: https://goo.gl/XHm7Un
These photos, like many of ours, were taken by the good people of ExposioHDR - Portland, Or
Exposio Facebook: https://goo.gl/SpSvyo
Exposio Website: https://goo.gl/Cbm8Ya
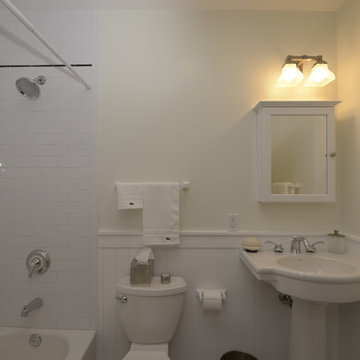
Restoration and remodel of a historic 1901 English Arts & Crafts home in the West Adams neighborhood of Los Angeles by Tim Braseth of ArtCraft Homes, completed in 2013. Space reconfiguration enabled an enlarged vintage-style kitchen and two additional bathrooms for a total of 3. Special features include a pivoting bookcase connecting the library with the kitchen and an expansive deck overlooking the backyard with views to downtown L.A. Renovation by ArtCraft Homes. Staging by Jennifer Giersbrook. Photos by Larry Underhill.
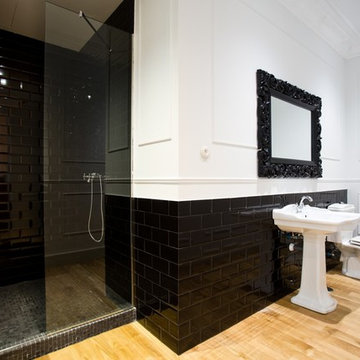
Crédits photos : David Suarez
パリにあるお手頃価格の広いコンテンポラリースタイルのおしゃれなバスルーム (浴槽なし) (ペデスタルシンク、アルコーブ型シャワー、黒いタイル、白い壁、淡色無垢フローリング、一体型トイレ 、サブウェイタイル) の写真
パリにあるお手頃価格の広いコンテンポラリースタイルのおしゃれなバスルーム (浴槽なし) (ペデスタルシンク、アルコーブ型シャワー、黒いタイル、白い壁、淡色無垢フローリング、一体型トイレ 、サブウェイタイル) の写真
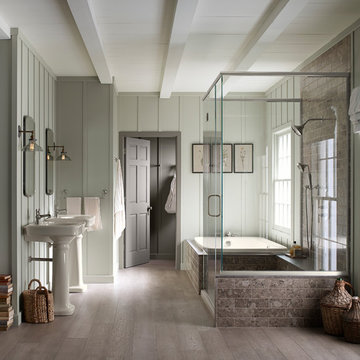
Paneled walls in Benjamin Moore's Iceberg 2122-50 reflect in the mirrored flecks of the Silestone® White Platinum backsplash while the high-arching Polished Chrome faucet accentuates the kitchen's effortless beauty. A classic, creamy vintage-style sink and refreshed antiques add an eclectic allure to the otherwise simple aesthetic.

The white single-sink blends perfectly with the white ceiling and multicolored walls. The bathroom is furnished with a freestanding vanity and an amazing wall-mounted mirror directly above the sink.
Thanks to few furniture pieces, the bathroom looks spacious. A few elegant fixtures make the room bright, and the mirror adds shine to the interior. Pay attention to this unusual multicolored background that creates a warm and cheerful atmosphere in the bathroom.
Make your own bathroom attractive, stylish, and fully functional with the best Grandeur Hills Group interior designers who are bound to know the shortest way to beauty and high style!
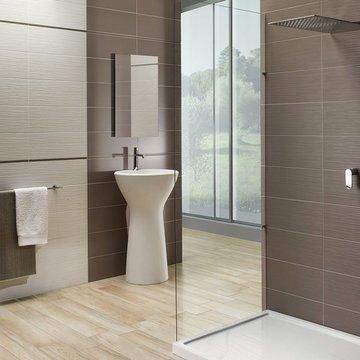
Light Plummet (Taupe) and Light Plummet (Taupe) Silk with Light Cream Silk. 8 x 20. Photo courtesy of NovaBell.
ボイシにあるお手頃価格の広いモダンスタイルのおしゃれな浴室 (ペデスタルシンク、オープン型シャワー、茶色いタイル、セラミックタイル、茶色い壁、磁器タイルの床) の写真
ボイシにあるお手頃価格の広いモダンスタイルのおしゃれな浴室 (ペデスタルシンク、オープン型シャワー、茶色いタイル、セラミックタイル、茶色い壁、磁器タイルの床) の写真
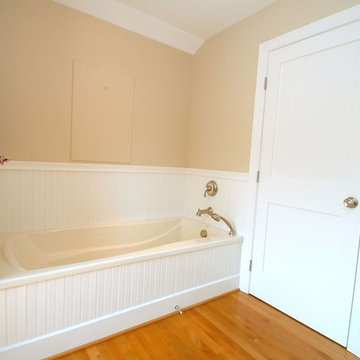
ニューヨークにあるお手頃価格の広いビーチスタイルのおしゃれなバスルーム (浴槽なし) (アルコーブ型浴槽、コーナー設置型シャワー、黄色い壁、無垢フローリング、ペデスタルシンク、茶色い床、開き戸のシャワー) の写真
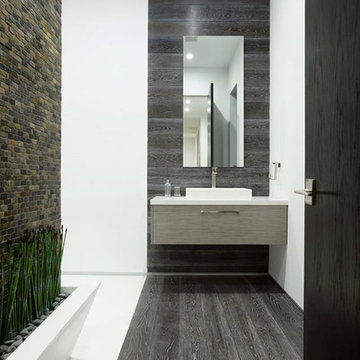
ロサンゼルスにあるお手頃価格の広いモダンスタイルのおしゃれなマスターバスルーム (フラットパネル扉のキャビネット、白いキャビネット、コーナー型浴槽、オープン型シャワー、一体型トイレ 、白いタイル、石タイル、白い壁、淡色無垢フローリング、ペデスタルシンク、ソープストーンの洗面台) の写真

Established in 1895 as a warehouse for the spice trade, 481 Washington was built to last. With its 25-inch-thick base and enchanting Beaux Arts facade, this regal structure later housed a thriving Hudson Square printing company. After an impeccable renovation, the magnificent loft building’s original arched windows and exquisite cornice remain a testament to the grandeur of days past. Perfectly anchored between Soho and Tribeca, Spice Warehouse has been converted into 12 spacious full-floor lofts that seamlessly fuse Old World character with modern convenience. Steps from the Hudson River, Spice Warehouse is within walking distance of renowned restaurants, famed art galleries, specialty shops and boutiques. With its golden sunsets and outstanding facilities, this is the ideal destination for those seeking the tranquil pleasures of the Hudson River waterfront.
Expansive private floor residences were designed to be both versatile and functional, each with 3 to 4 bedrooms, 3 full baths, and a home office. Several residences enjoy dramatic Hudson River views.
This open space has been designed to accommodate a perfect Tribeca city lifestyle for entertaining, relaxing and working.
This living room design reflects a tailored “old world” look, respecting the original features of the Spice Warehouse. With its high ceilings, arched windows, original brick wall and iron columns, this space is a testament of ancient time and old world elegance.
The master bathroom was designed with tradition in mind and a taste for old elegance. it is fitted with a fabulous walk in glass shower and a deep soaking tub.
The pedestal soaking tub and Italian carrera marble metal legs, double custom sinks balance classic style and modern flair.
The chosen tiles are a combination of carrera marble subway tiles and hexagonal floor tiles to create a simple yet luxurious look.
Photography: Francis Augustine
お手頃価格の広い浴室・バスルーム (ペデスタルシンク) の写真
1