お手頃価格のベージュの浴室・バスルーム (ペデスタルシンク、置き型浴槽) の写真
並び替え:今日の人気順
写真 1〜20 枚目(全 51 枚)

Established in 1895 as a warehouse for the spice trade, 481 Washington was built to last. With its 25-inch-thick base and enchanting Beaux Arts facade, this regal structure later housed a thriving Hudson Square printing company. After an impeccable renovation, the magnificent loft building’s original arched windows and exquisite cornice remain a testament to the grandeur of days past. Perfectly anchored between Soho and Tribeca, Spice Warehouse has been converted into 12 spacious full-floor lofts that seamlessly fuse Old World character with modern convenience. Steps from the Hudson River, Spice Warehouse is within walking distance of renowned restaurants, famed art galleries, specialty shops and boutiques. With its golden sunsets and outstanding facilities, this is the ideal destination for those seeking the tranquil pleasures of the Hudson River waterfront.
Expansive private floor residences were designed to be both versatile and functional, each with 3 to 4 bedrooms, 3 full baths, and a home office. Several residences enjoy dramatic Hudson River views.
This open space has been designed to accommodate a perfect Tribeca city lifestyle for entertaining, relaxing and working.
This living room design reflects a tailored “old world” look, respecting the original features of the Spice Warehouse. With its high ceilings, arched windows, original brick wall and iron columns, this space is a testament of ancient time and old world elegance.
The master bathroom was designed with tradition in mind and a taste for old elegance. it is fitted with a fabulous walk in glass shower and a deep soaking tub.
The pedestal soaking tub and Italian carrera marble metal legs, double custom sinks balance classic style and modern flair.
The chosen tiles are a combination of carrera marble subway tiles and hexagonal floor tiles to create a simple yet luxurious look.
Photography: Francis Augustine

Victorian Style Bathroom in Horsham, West Sussex
In the peaceful village of Warnham, West Sussex, bathroom designer George Harvey has created a fantastic Victorian style bathroom space, playing homage to this characterful house.
Making the most of present-day, Victorian Style bathroom furnishings was the brief for this project, with this client opting to maintain the theme of the house throughout this bathroom space. The design of this project is minimal with white and black used throughout to build on this theme, with present day technologies and innovation used to give the client a well-functioning bathroom space.
To create this space designer George has used bathroom suppliers Burlington and Crosswater, with traditional options from each utilised to bring the classic black and white contrast desired by the client. In an additional modern twist, a HiB illuminating mirror has been included – incorporating a present-day innovation into this timeless bathroom space.
Bathroom Accessories
One of the key design elements of this project is the contrast between black and white and balancing this delicately throughout the bathroom space. With the client not opting for any bathroom furniture space, George has done well to incorporate traditional Victorian accessories across the room. Repositioned and refitted by our installation team, this client has re-used their own bath for this space as it not only suits this space to a tee but fits perfectly as a focal centrepiece to this bathroom.
A generously sized Crosswater Clear6 shower enclosure has been fitted in the corner of this bathroom, with a sliding door mechanism used for access and Crosswater’s Matt Black frame option utilised in a contemporary Victorian twist. Distinctive Burlington ceramics have been used in the form of pedestal sink and close coupled W/C, bringing a traditional element to these essential bathroom pieces.
Bathroom Features
Traditional Burlington Brassware features everywhere in this bathroom, either in the form of the Walnut finished Kensington range or Chrome and Black Trent brassware. Walnut pillar taps, bath filler and handset bring warmth to the space with Chrome and Black shower valve and handset contributing to the Victorian feel of this space. Above the basin area sits a modern HiB Solstice mirror with integrated demisting technology, ambient lighting and customisable illumination. This HiB mirror also nicely balances a modern inclusion with the traditional space through the selection of a Matt Black finish.
Along with the bathroom fitting, plumbing and electrics, our installation team also undertook a full tiling of this bathroom space. Gloss White wall tiles have been used as a base for Victorian features while the floor makes decorative use of Black and White Petal patterned tiling with an in keeping black border tile. As part of the installation our team have also concealed all pipework for a minimal feel.
Our Bathroom Design & Installation Service
With any bathroom redesign several trades are needed to ensure a great finish across every element of your space. Our installation team has undertaken a full bathroom fitting, electrics, plumbing and tiling work across this project with our project management team organising the entire works. Not only is this bathroom a great installation, designer George has created a fantastic space that is tailored and well-suited to this Victorian Warnham home.
If this project has inspired your next bathroom project, then speak to one of our experienced designers about it.
Call a showroom or use our online appointment form to book your free design & quote.
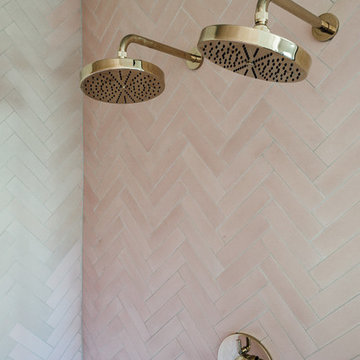
Kerri Fukui
ソルトレイクシティにあるお手頃価格の中くらいなエクレクティックスタイルのおしゃれなマスターバスルーム (置き型浴槽、オープン型シャワー、一体型トイレ 、ピンクのタイル、セメントタイル、白い壁、ペデスタルシンク、セラミックタイルの床、黒い床) の写真
ソルトレイクシティにあるお手頃価格の中くらいなエクレクティックスタイルのおしゃれなマスターバスルーム (置き型浴槽、オープン型シャワー、一体型トイレ 、ピンクのタイル、セメントタイル、白い壁、ペデスタルシンク、セラミックタイルの床、黒い床) の写真
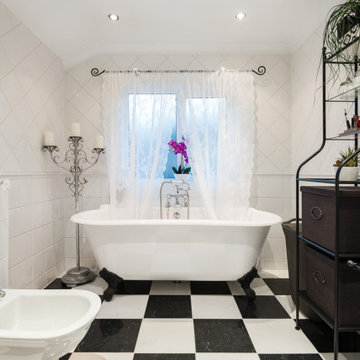
バークシャーにあるお手頃価格の広いエクレクティックスタイルのおしゃれな子供用バスルーム (オープンシェルフ、黒いキャビネット、置き型浴槽、バリアフリー、分離型トイレ、モノトーンのタイル、磁器タイル、白い壁、磁器タイルの床、ペデスタルシンク、マルチカラーの床、開き戸のシャワー、洗面台2つ、独立型洗面台) の写真
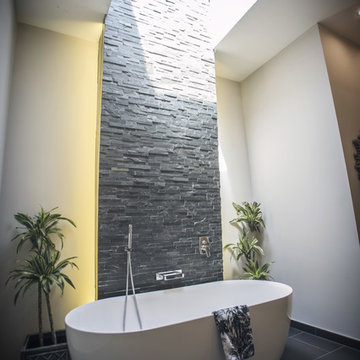
Guest Bathroom featuring bespoke bathroom storage made by the client & tiles from Porcelanosa
他の地域にあるお手頃価格の中くらいなコンテンポラリースタイルのおしゃれな子供用バスルーム (置き型浴槽、オープン型シャワー、ベージュの壁、オープンシャワー、濃色木目調キャビネット、黒いタイル、スレートタイル、磁器タイルの床、ペデスタルシンク、木製洗面台、ベージュの床、黒い洗面カウンター) の写真
他の地域にあるお手頃価格の中くらいなコンテンポラリースタイルのおしゃれな子供用バスルーム (置き型浴槽、オープン型シャワー、ベージュの壁、オープンシャワー、濃色木目調キャビネット、黒いタイル、スレートタイル、磁器タイルの床、ペデスタルシンク、木製洗面台、ベージュの床、黒い洗面カウンター) の写真
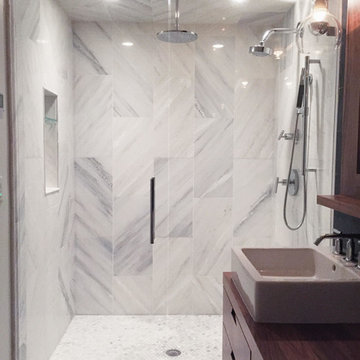
ミネアポリスにあるお手頃価格の中くらいなコンテンポラリースタイルのおしゃれなマスターバスルーム (オープンシェルフ、中間色木目調キャビネット、置き型浴槽、オープン型シャワー、一体型トイレ 、セラミックタイル、黒い壁、ペデスタルシンク、人工大理石カウンター、開き戸のシャワー、磁器タイルの床、白い床) の写真

Victorian Style Bathroom in Horsham, West Sussex
In the peaceful village of Warnham, West Sussex, bathroom designer George Harvey has created a fantastic Victorian style bathroom space, playing homage to this characterful house.
Making the most of present-day, Victorian Style bathroom furnishings was the brief for this project, with this client opting to maintain the theme of the house throughout this bathroom space. The design of this project is minimal with white and black used throughout to build on this theme, with present day technologies and innovation used to give the client a well-functioning bathroom space.
To create this space designer George has used bathroom suppliers Burlington and Crosswater, with traditional options from each utilised to bring the classic black and white contrast desired by the client. In an additional modern twist, a HiB illuminating mirror has been included – incorporating a present-day innovation into this timeless bathroom space.
Bathroom Accessories
One of the key design elements of this project is the contrast between black and white and balancing this delicately throughout the bathroom space. With the client not opting for any bathroom furniture space, George has done well to incorporate traditional Victorian accessories across the room. Repositioned and refitted by our installation team, this client has re-used their own bath for this space as it not only suits this space to a tee but fits perfectly as a focal centrepiece to this bathroom.
A generously sized Crosswater Clear6 shower enclosure has been fitted in the corner of this bathroom, with a sliding door mechanism used for access and Crosswater’s Matt Black frame option utilised in a contemporary Victorian twist. Distinctive Burlington ceramics have been used in the form of pedestal sink and close coupled W/C, bringing a traditional element to these essential bathroom pieces.
Bathroom Features
Traditional Burlington Brassware features everywhere in this bathroom, either in the form of the Walnut finished Kensington range or Chrome and Black Trent brassware. Walnut pillar taps, bath filler and handset bring warmth to the space with Chrome and Black shower valve and handset contributing to the Victorian feel of this space. Above the basin area sits a modern HiB Solstice mirror with integrated demisting technology, ambient lighting and customisable illumination. This HiB mirror also nicely balances a modern inclusion with the traditional space through the selection of a Matt Black finish.
Along with the bathroom fitting, plumbing and electrics, our installation team also undertook a full tiling of this bathroom space. Gloss White wall tiles have been used as a base for Victorian features while the floor makes decorative use of Black and White Petal patterned tiling with an in keeping black border tile. As part of the installation our team have also concealed all pipework for a minimal feel.
Our Bathroom Design & Installation Service
With any bathroom redesign several trades are needed to ensure a great finish across every element of your space. Our installation team has undertaken a full bathroom fitting, electrics, plumbing and tiling work across this project with our project management team organising the entire works. Not only is this bathroom a great installation, designer George has created a fantastic space that is tailored and well-suited to this Victorian Warnham home.
If this project has inspired your next bathroom project, then speak to one of our experienced designers about it.
Call a showroom or use our online appointment form to book your free design & quote.
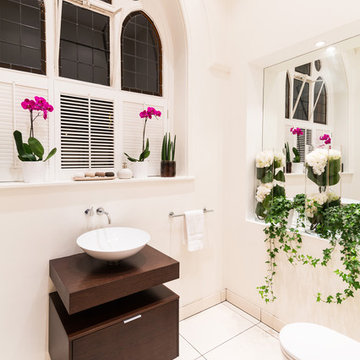
Joas Souza | Photographer
ロンドンにあるお手頃価格の中くらいなコンテンポラリースタイルのおしゃれなマスターバスルーム (濃色木目調キャビネット、置き型浴槽、一体型トイレ 、白いタイル、セラミックタイル、白い壁、セラミックタイルの床、ペデスタルシンク、木製洗面台、フラットパネル扉のキャビネット) の写真
ロンドンにあるお手頃価格の中くらいなコンテンポラリースタイルのおしゃれなマスターバスルーム (濃色木目調キャビネット、置き型浴槽、一体型トイレ 、白いタイル、セラミックタイル、白い壁、セラミックタイルの床、ペデスタルシンク、木製洗面台、フラットパネル扉のキャビネット) の写真
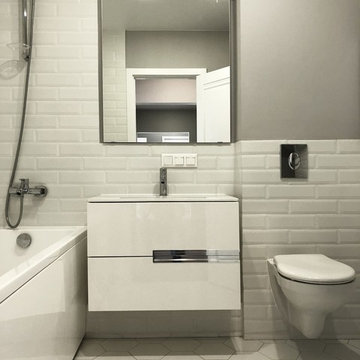
Для оформления ванной комнаты выбрана белая плитка с фаской, она выложена по типу кирпичной кладки. Чтобы не перегружать пространство, верхняя часть стен обходится без плитки, она выкрашена светло-серой водонепроницаемой краской (за исключением мокрой зоны – зоны ванны). Подвесной унитаз с инсталляцией и навесная тумба под раковину с белыми глянцевыми фасадами облегчают пространство и значительно упрощают процесс уборки в ванной. Кроме того, под тумбу удобно вмещается стульчик-подставка для ребенка.
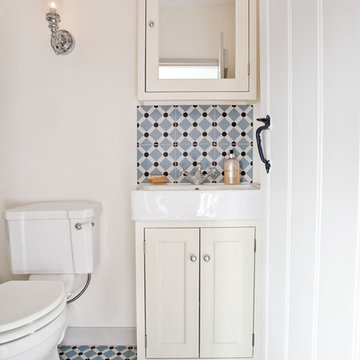
Randi Sokoloff
サセックスにあるお手頃価格の中くらいなトラディショナルスタイルのおしゃれな子供用バスルーム (シェーカースタイル扉のキャビネット、白いキャビネット、置き型浴槽、オープン型シャワー、一体型トイレ 、マルチカラーのタイル、セラミックタイル、グレーの壁、セラミックタイルの床、ペデスタルシンク) の写真
サセックスにあるお手頃価格の中くらいなトラディショナルスタイルのおしゃれな子供用バスルーム (シェーカースタイル扉のキャビネット、白いキャビネット、置き型浴槽、オープン型シャワー、一体型トイレ 、マルチカラーのタイル、セラミックタイル、グレーの壁、セラミックタイルの床、ペデスタルシンク) の写真
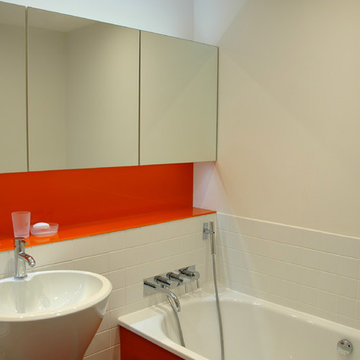
There was no external window in this bathroom, so we used bright orange glass to give this bathroom a clean fresh feeling. The custom-made wall cabinets don't need handles because the mirror door overlaps the cabinet. They provide masses of storage space. We often put automatic lights and glass shelves in these cabinets.
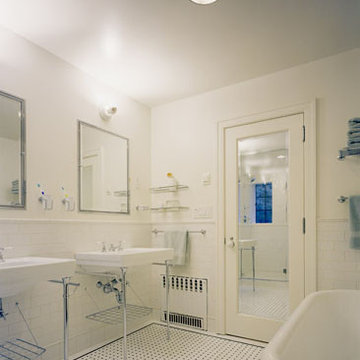
FLANAGAN HOUSE Bronxville, New York Abelow Sherman Architects (in association with Shin Koga) Partner-in-Charge: David Sherman Contractor: Top Drawer Construction Corp. Photographer: Michael Moran Completed: 2003 Project Team: David Hendershot A large house in the seminal ?garden suburb? village of Bronxville, in Westchester County, was thoroughly renovated by a family relocating from Manhattan. The original house was conceived in a mock Tudor manner, though with a rare simplicity of detail, and with a surfeit of steel casement windows on two sides of many rooms, as the house is only eighteen feet deep. The new owners commissioned the architectural team to upgrade the infrastructure of the house, completely rethink the kitchen, and give a new fit-and-finish quality to the remainder of the house. The simplicity of the original detailing inspired a new minimalist approach to what is commonly referred to as ?transitional? design. New steel casements were sought which precisely match the early 20th century model. A central air conditioning system was threaded through the interior partitions and ceilings, insulation was injected, and a high-end perspective was applied throughout to transform a home for a family of five that might stand up for many decades.
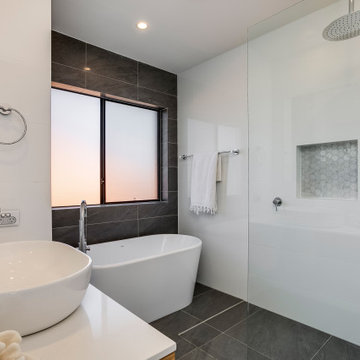
シドニーにあるお手頃価格の中くらいなコンテンポラリースタイルのおしゃれなバスルーム (浴槽なし) (置き型浴槽、オープン型シャワー、白いタイル、磁器タイル、白い壁、セラミックタイルの床、ペデスタルシンク、クオーツストーンの洗面台、グレーの床、オープンシャワー) の写真
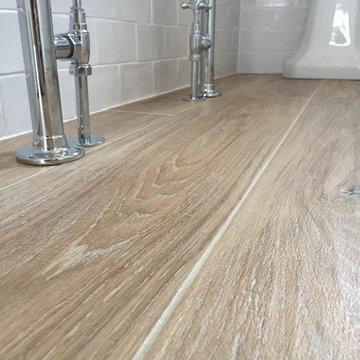
Aged Oak Porcelain
他の地域にあるお手頃価格の小さなコンテンポラリースタイルのおしゃれな子供用バスルーム (置き型浴槽、シャワー付き浴槽 、白いタイル、石タイル、白い壁、大理石の床、ペデスタルシンク) の写真
他の地域にあるお手頃価格の小さなコンテンポラリースタイルのおしゃれな子供用バスルーム (置き型浴槽、シャワー付き浴槽 、白いタイル、石タイル、白い壁、大理石の床、ペデスタルシンク) の写真
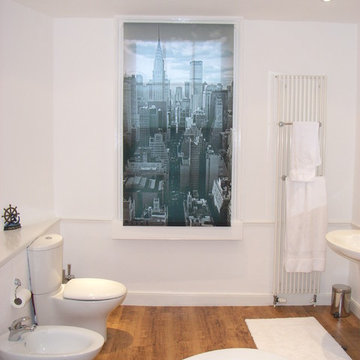
Contemporary family bathroom with vinyl plank flooring and white suite. Originally this bathroom was orange with red carpet and green woodwork.
Photo - Style Within
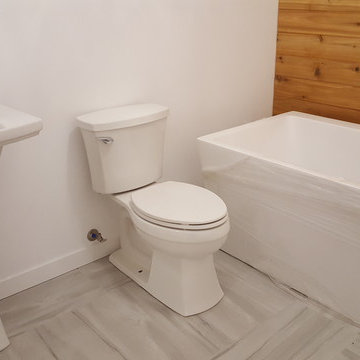
バンクーバーにあるお手頃価格の中くらいなモダンスタイルのおしゃれな浴室 (置き型浴槽、分離型トイレ、白い壁、磁器タイルの床、ペデスタルシンク、グレーの床) の写真
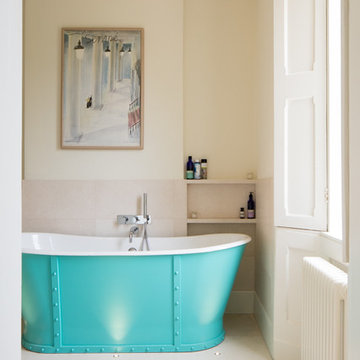
Toby Carter
ロンドンにあるお手頃価格の広いトラディショナルスタイルのおしゃれなマスターバスルーム (置き型浴槽、コーナー設置型シャワー、一体型トイレ 、白い壁、セラミックタイルの床、ペデスタルシンク) の写真
ロンドンにあるお手頃価格の広いトラディショナルスタイルのおしゃれなマスターバスルーム (置き型浴槽、コーナー設置型シャワー、一体型トイレ 、白い壁、セラミックタイルの床、ペデスタルシンク) の写真
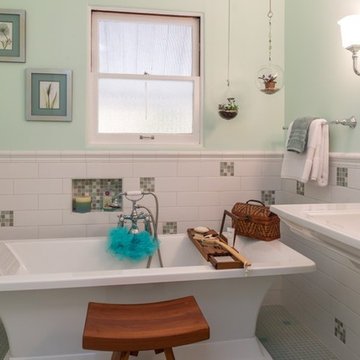
This San Diego Master Bathroom has a cozy, vintage feel with modern touches.
サンディエゴにあるお手頃価格の小さなトラディショナルスタイルのおしゃれなマスターバスルーム (置き型浴槽、一体型トイレ 、白いタイル、サブウェイタイル、緑の壁、モザイクタイル、ペデスタルシンク) の写真
サンディエゴにあるお手頃価格の小さなトラディショナルスタイルのおしゃれなマスターバスルーム (置き型浴槽、一体型トイレ 、白いタイル、サブウェイタイル、緑の壁、モザイクタイル、ペデスタルシンク) の写真
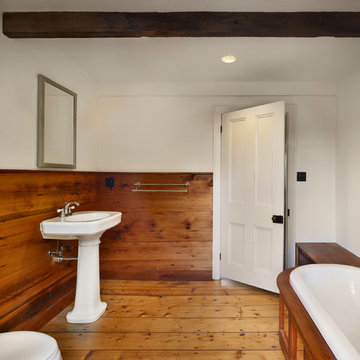
Todd Mason, Halkin Photography
ニューヨークにあるお手頃価格の中くらいなトラディショナルスタイルのおしゃれなマスターバスルーム (置き型浴槽、分離型トイレ、白い壁、濃色無垢フローリング、ペデスタルシンク、茶色い床) の写真
ニューヨークにあるお手頃価格の中くらいなトラディショナルスタイルのおしゃれなマスターバスルーム (置き型浴槽、分離型トイレ、白い壁、濃色無垢フローリング、ペデスタルシンク、茶色い床) の写真
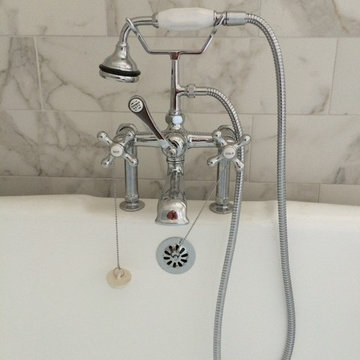
Guest Bath
フェニックスにあるお手頃価格の中くらいなラスティックスタイルのおしゃれなマスターバスルーム (置き型浴槽、コーナー設置型シャワー、分離型トイレ、グレーのタイル、白いタイル、磁器タイル、グレーの壁、モザイクタイル、ペデスタルシンク、マルチカラーの床、開き戸のシャワー) の写真
フェニックスにあるお手頃価格の中くらいなラスティックスタイルのおしゃれなマスターバスルーム (置き型浴槽、コーナー設置型シャワー、分離型トイレ、グレーのタイル、白いタイル、磁器タイル、グレーの壁、モザイクタイル、ペデスタルシンク、マルチカラーの床、開き戸のシャワー) の写真
お手頃価格のベージュの浴室・バスルーム (ペデスタルシンク、置き型浴槽) の写真
1