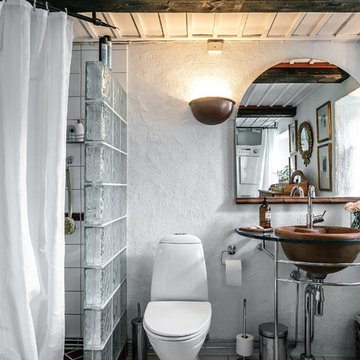グレーの、木目調の浴室・バスルーム (ペデスタルシンク、壁付け型シンク、シャワーカーテン) の写真
絞り込み:
資材コスト
並び替え:今日の人気順
写真 1〜20 枚目(全 272 枚)
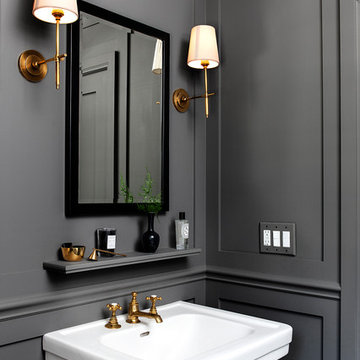
Heidi's Bridge Photography
ニューヨークにある高級な中くらいなビーチスタイルのおしゃれな浴室 (オープンシェルフ、アルコーブ型浴槽、シャワー付き浴槽 、白いタイル、大理石タイル、大理石の洗面台、シャワーカーテン、グレーの壁、ペデスタルシンク) の写真
ニューヨークにある高級な中くらいなビーチスタイルのおしゃれな浴室 (オープンシェルフ、アルコーブ型浴槽、シャワー付き浴槽 、白いタイル、大理石タイル、大理石の洗面台、シャワーカーテン、グレーの壁、ペデスタルシンク) の写真

This was a dated and rough space when we began. The plumbing was leaking and the tub surround was failing. The client wanted a bathroom that complimented the era of the home without going over budget. We tastefully designed the space with an eye on the character of the home and budget. We save the sink and tub from the recycling bin and refinished them both. The floor was refreshed with a good cleaning and some grout touch ups and tile replacement using tiles from under the toilet.

This was a renovation to a historic Wallace Frost home in Birmingham, MI. We salvaged the existing bathroom tiles and repurposed them into tow of the bathrooms. We also had matching tiles made to help complete the finished design when necessary. A vintage sink was also sourced.

Guest bathroom. Photo: Nick Glimenakis
ニューヨークにある高級な中くらいなコンテンポラリースタイルのおしゃれな浴室 (ドロップイン型浴槽、シャワー付き浴槽 、壁掛け式トイレ、青いタイル、セラミックタイル、青い壁、大理石の床、ペデスタルシンク、グレーの床、シャワーカーテン、白い洗面カウンター) の写真
ニューヨークにある高級な中くらいなコンテンポラリースタイルのおしゃれな浴室 (ドロップイン型浴槽、シャワー付き浴槽 、壁掛け式トイレ、青いタイル、セラミックタイル、青い壁、大理石の床、ペデスタルシンク、グレーの床、シャワーカーテン、白い洗面カウンター) の写真

ロンドンにあるラグジュアリーな中くらいなトランジショナルスタイルのおしゃれな子供用バスルーム (ドロップイン型浴槽、壁掛け式トイレ、白いタイル、セラミックタイル、白い壁、磁器タイルの床、グレーの床、ニッチ、洗面台1つ、フラットパネル扉のキャビネット、白いキャビネット、シャワー付き浴槽 、壁付け型シンク、シャワーカーテン、フローティング洗面台) の写真
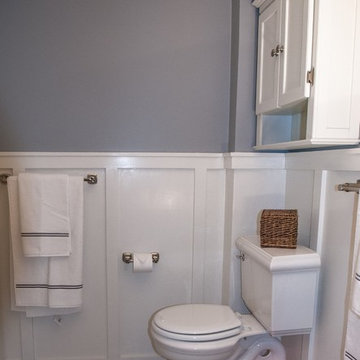
A farmhouse bathroom with marble tile, polished nickel fixtures, and white board and batten
フィラデルフィアにある高級な小さなカントリー風のおしゃれな浴室 (分離型トイレ、グレーのタイル、モザイクタイル、グレーの壁、大理石の床、白いキャビネット、アルコーブ型浴槽、シャワー付き浴槽 、ペデスタルシンク、グレーの床、シャワーカーテン) の写真
フィラデルフィアにある高級な小さなカントリー風のおしゃれな浴室 (分離型トイレ、グレーのタイル、モザイクタイル、グレーの壁、大理石の床、白いキャビネット、アルコーブ型浴槽、シャワー付き浴槽 、ペデスタルシンク、グレーの床、シャワーカーテン) の写真

This powder blue and white basement bathroom is crisp and clean with white subway tile in a herringbone pattern on its walls and blue penny round floor tiles. The shower also has white subway wall tiles in a herringbone pattern and blue penny round floor tiles. Enclosing the shower floor is marble sill. The nook with shelving provides storage.
What started as an addition project turned into a full house remodel in this Modern Craftsman home in Narberth, PA. The addition included the creation of a sitting room, family room, mudroom and third floor. As we moved to the rest of the home, we designed and built a custom staircase to connect the family room to the existing kitchen. We laid red oak flooring with a mahogany inlay throughout house. Another central feature of this is home is all the built-in storage. We used or created every nook for seating and storage throughout the house, as you can see in the family room, dining area, staircase landing, bedroom and bathrooms. Custom wainscoting and trim are everywhere you look, and gives a clean, polished look to this warm house.
Rudloff Custom Builders has won Best of Houzz for Customer Service in 2014, 2015 2016, 2017 and 2019. We also were voted Best of Design in 2016, 2017, 2018, 2019 which only 2% of professionals receive. Rudloff Custom Builders has been featured on Houzz in their Kitchen of the Week, What to Know About Using Reclaimed Wood in the Kitchen as well as included in their Bathroom WorkBook article. We are a full service, certified remodeling company that covers all of the Philadelphia suburban area. This business, like most others, developed from a friendship of young entrepreneurs who wanted to make a difference in their clients’ lives, one household at a time. This relationship between partners is much more than a friendship. Edward and Stephen Rudloff are brothers who have renovated and built custom homes together paying close attention to detail. They are carpenters by trade and understand concept and execution. Rudloff Custom Builders will provide services for you with the highest level of professionalism, quality, detail, punctuality and craftsmanship, every step of the way along our journey together.
Specializing in residential construction allows us to connect with our clients early in the design phase to ensure that every detail is captured as you imagined. One stop shopping is essentially what you will receive with Rudloff Custom Builders from design of your project to the construction of your dreams, executed by on-site project managers and skilled craftsmen. Our concept: envision our client’s ideas and make them a reality. Our mission: CREATING LIFETIME RELATIONSHIPS BUILT ON TRUST AND INTEGRITY.
Photo Credit: Linda McManus Images
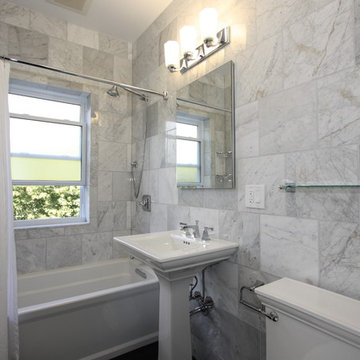
This long and narrow bathroom (typical on the north side of Chicago) was remodeled using industrial grade bamboo wood flooring in espresso brown, white Bianco Carrera 12” x 12” marble tiles and traditional Kohler Memoirs toilet and pedestal sink. The overall look is both traditional and modern, relaxing and spa-like. Photos by Design Build 4U Chicago.

他の地域にあるお手頃価格の中くらいなコンテンポラリースタイルのおしゃれなバスルーム (浴槽なし) (フラットパネル扉のキャビネット、濃色木目調キャビネット、バリアフリー、壁掛け式トイレ、グレーのタイル、磁器タイル、グレーの壁、磁器タイルの床、壁付け型シンク、人工大理石カウンター、グレーの床、シャワーカーテン、白い洗面カウンター、洗面台1つ、フローティング洗面台、折り上げ天井、羽目板の壁) の写真
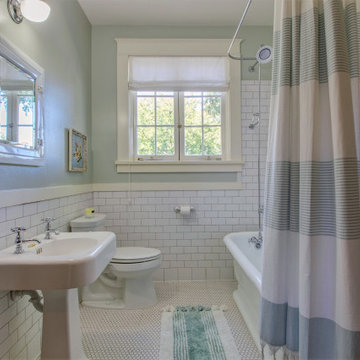
Rehabilitation of a 1910
リトルロックにあるトラディショナルスタイルのおしゃれな浴室 (置き型浴槽、シャワー付き浴槽 、白いタイル、セラミックタイル、ペデスタルシンク、白い床、シャワーカーテン、緑の壁、モザイクタイル、洗面台1つ) の写真
リトルロックにあるトラディショナルスタイルのおしゃれな浴室 (置き型浴槽、シャワー付き浴槽 、白いタイル、セラミックタイル、ペデスタルシンク、白い床、シャワーカーテン、緑の壁、モザイクタイル、洗面台1つ) の写真
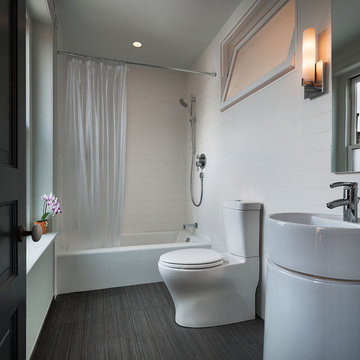
Hanson Construction, Builder
Kitchen Casework: Bill Curran
Bath Casework: Sustain Design
Photos by Tom Crane
フィラデルフィアにあるコンテンポラリースタイルのおしゃれな浴室 (ペデスタルシンク、シャワーカーテン) の写真
フィラデルフィアにあるコンテンポラリースタイルのおしゃれな浴室 (ペデスタルシンク、シャワーカーテン) の写真
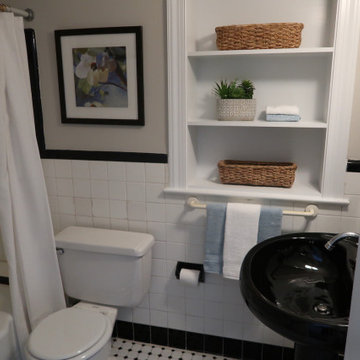
When an addition to your home creates an awkward space, turn it into something functional. Here we turned an old window into useful shelving.
ワシントンD.C.にある小さなコンテンポラリースタイルのおしゃれな浴室 (シャワー付き浴槽 、一体型トイレ 、モノトーンのタイル、グレーの壁、モザイクタイル、ペデスタルシンク、白い床、シャワーカーテン、洗面台1つ) の写真
ワシントンD.C.にある小さなコンテンポラリースタイルのおしゃれな浴室 (シャワー付き浴槽 、一体型トイレ 、モノトーンのタイル、グレーの壁、モザイクタイル、ペデスタルシンク、白い床、シャワーカーテン、洗面台1つ) の写真
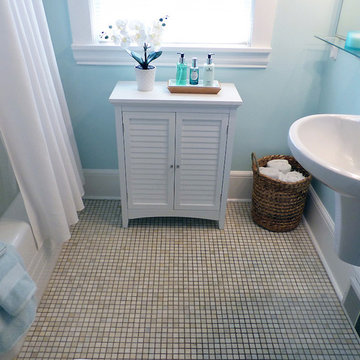
他の地域にある低価格の小さなトラディショナルスタイルのおしゃれなマスターバスルーム (家具調キャビネット、白いキャビネット、アルコーブ型浴槽、シャワー付き浴槽 、分離型トイレ、マルチカラーのタイル、セラミックタイル、青い壁、セラミックタイルの床、壁付け型シンク、マルチカラーの床、シャワーカーテン) の写真
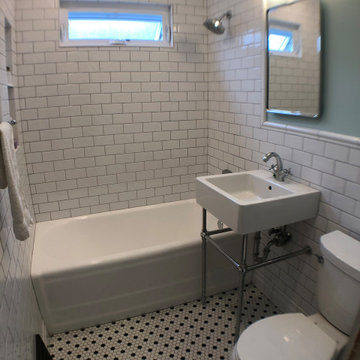
5' x 8' bathroom; 3" x 6" white subway tile with light gray grout; double hung window was replaced with awning window; black and white hexagonal mosaic tiles; square pedestal sink
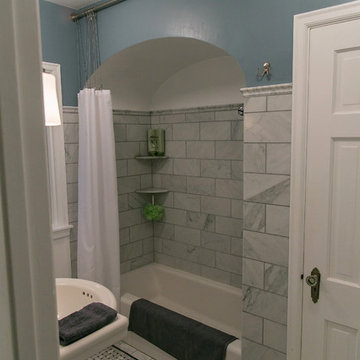
Visit LightCanHelpYou.com for more of my stories, articles, blog posts, and services.
シカゴにある小さなトラディショナルスタイルのおしゃれな浴室 (アルコーブ型浴槽、シャワー付き浴槽 、分離型トイレ、グレーのタイル、青い壁、ペデスタルシンク、グレーの床、シャワーカーテン) の写真
シカゴにある小さなトラディショナルスタイルのおしゃれな浴室 (アルコーブ型浴槽、シャワー付き浴槽 、分離型トイレ、グレーのタイル、青い壁、ペデスタルシンク、グレーの床、シャワーカーテン) の写真
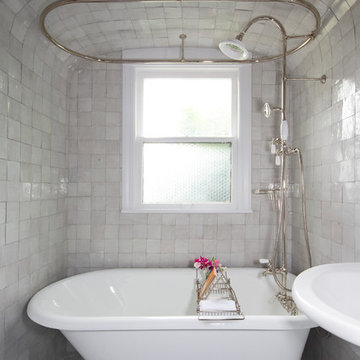
Zellige tile in the shower, like a pearl. Marble hex tiles on the floor set a classic tone.
シアトルにある高級な小さなトラディショナルスタイルのおしゃれなマスターバスルーム (猫足バスタブ、白いタイル、大理石の床、ペデスタルシンク、グレーの床、シャワーカーテン) の写真
シアトルにある高級な小さなトラディショナルスタイルのおしゃれなマスターバスルーム (猫足バスタブ、白いタイル、大理石の床、ペデスタルシンク、グレーの床、シャワーカーテン) の写真
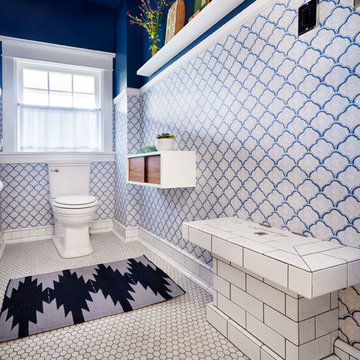
Photography by Blackstone Studios
Decorated by Lord Design
Restoration by Arciform
This expertly restored water closet was given some punch with new wallpaper and great paint.
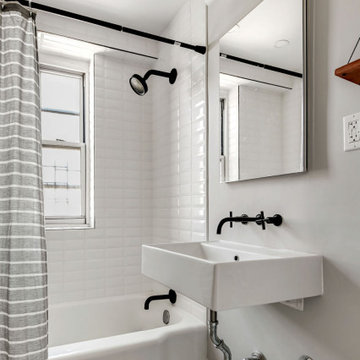
We kept the original cast iron tub for this bathroom and had it re-glazed. We used textured subway tile from Home Depot on the walls and a grey/ green mosaic on the floors.
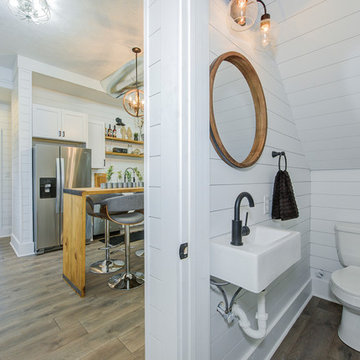
インディアナポリスにある中くらいなカントリー風のおしゃれなバスルーム (浴槽なし) (フラットパネル扉のキャビネット、白いキャビネット、一体型トイレ 、白い壁、濃色無垢フローリング、壁付け型シンク、人工大理石カウンター、茶色い床、シャワーカーテン、白い洗面カウンター) の写真
グレーの、木目調の浴室・バスルーム (ペデスタルシンク、壁付け型シンク、シャワーカーテン) の写真
1
