浴室・バスルーム (ペデスタルシンク、ベッセル式洗面器、大理石の床、分離型トイレ) の写真
絞り込み:
資材コスト
並び替え:今日の人気順
写真 1〜20 枚目(全 1,695 枚)
1/5
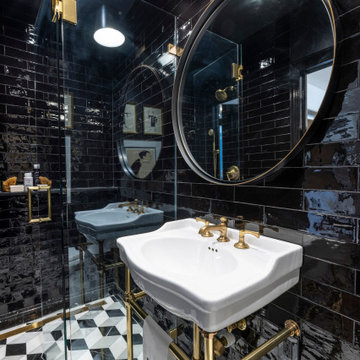
Black, white, and gold create a dramatic guest bath! Geometric square floor tile adds another dimension to this bathroom design. One of our favorite details to do in a bathroom is the hardware and plumbing. Gold highlights rather than hide the plumbing.
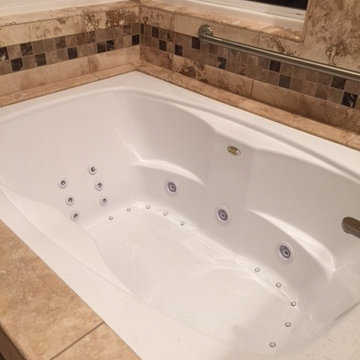
サンフランシスコにあるお手頃価格の中くらいなおしゃれなマスターバスルーム (大型浴槽、コーナー設置型シャワー、分離型トイレ、ベージュのタイル、大理石タイル、大理石の床、ベッセル式洗面器、御影石の洗面台、開き戸のシャワー) の写真
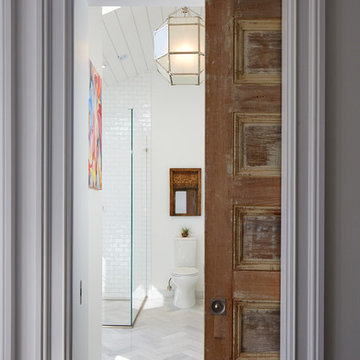
The door is 150 years old. We had layers of paint removed, but we left some of the finish. We had it sealed because we were concerned about any traces of lead left behind.
Photography: Philip Ennis Productions.
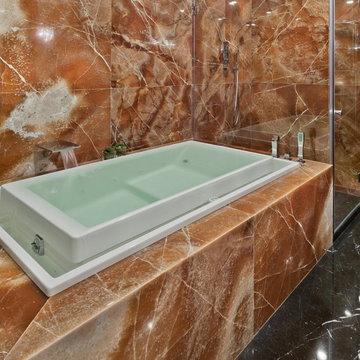
Contemporary Bathroom
ニューヨークにあるラグジュアリーな広いコンテンポラリースタイルのおしゃれなマスターバスルーム (家具調キャビネット、グレーのキャビネット、大型浴槽、オープン型シャワー、分離型トイレ、オレンジのタイル、石スラブタイル、オレンジの壁、大理石の床、ベッセル式洗面器) の写真
ニューヨークにあるラグジュアリーな広いコンテンポラリースタイルのおしゃれなマスターバスルーム (家具調キャビネット、グレーのキャビネット、大型浴槽、オープン型シャワー、分離型トイレ、オレンジのタイル、石スラブタイル、オレンジの壁、大理石の床、ベッセル式洗面器) の写真
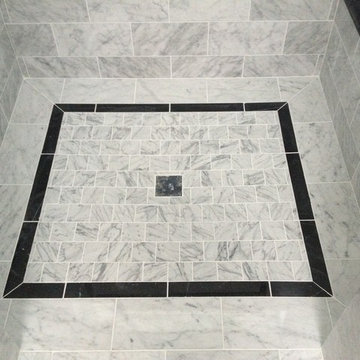
Monogram Interior Design
ポートランドにあるお手頃価格の中くらいなトラディショナルスタイルのおしゃれなマスターバスルーム (ペデスタルシンク、家具調キャビネット、白いキャビネット、クオーツストーンの洗面台、ダブルシャワー、分離型トイレ、白いタイル、サブウェイタイル、グレーの壁、大理石の床) の写真
ポートランドにあるお手頃価格の中くらいなトラディショナルスタイルのおしゃれなマスターバスルーム (ペデスタルシンク、家具調キャビネット、白いキャビネット、クオーツストーンの洗面台、ダブルシャワー、分離型トイレ、白いタイル、サブウェイタイル、グレーの壁、大理石の床) の写真
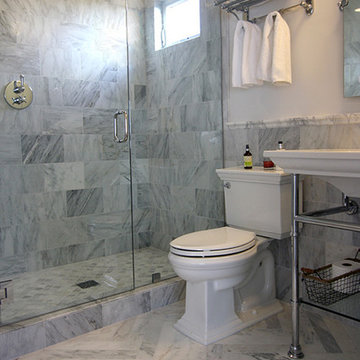
This guest house bathroom has been designed with a beautiful collection of chrome plumbing, furnishings and accessories set against a stunning canvas of brushed and polished Statuary marble provided by Cabochon Surfaces & Fixtures. lav•ish - The Bath Gallery
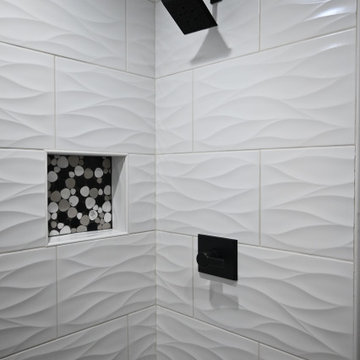
Modern bathroom with a black, white and gray color palate and natural wood accents. The custom oak shaker style double vanity is topped by white & gray quartz countertops, stunning vessel sinks and black fixtures. The shower features white wavy porcelain tile, pebble shower floor, 2 shower niches with pebble accent walls, and black fixtures. The black baseboards allow the stunning black marble tile floor to be a focal point of this modern bathroom retreat.
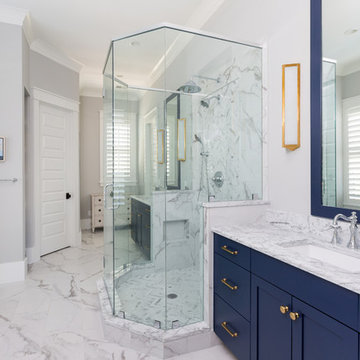
チャールストンにある中くらいなビーチスタイルのおしゃれなマスターバスルーム (家具調キャビネット、青いキャビネット、置き型浴槽、アルコーブ型シャワー、分離型トイレ、白いタイル、大理石タイル、グレーの壁、大理石の床、ベッセル式洗面器、大理石の洗面台、白い床、開き戸のシャワー、白い洗面カウンター) の写真
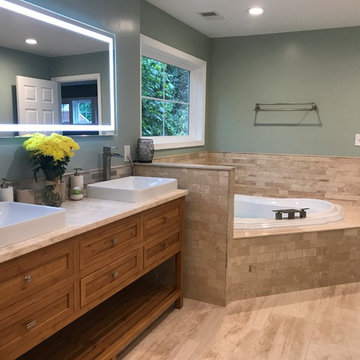
ワシントンD.C.にある高級な広いトランジショナルスタイルのおしゃれなマスターバスルーム (オープンシェルフ、中間色木目調キャビネット、コーナー型浴槽、コーナー設置型シャワー、分離型トイレ、緑のタイル、トラバーチンタイル、緑の壁、大理石の床、ベッセル式洗面器、大理石の洗面台、開き戸のシャワー) の写真
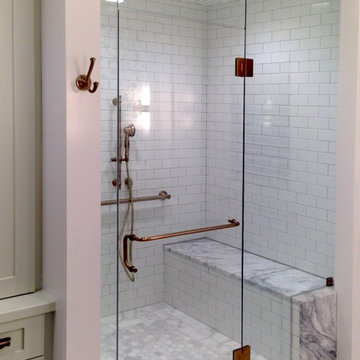
Curbless entry shower for Aging in Place client. Waterfall marble bench with frameless glass enclosure. Decorative grab bars for safety. Bordered marble tile floor flows seamlessly into the shower
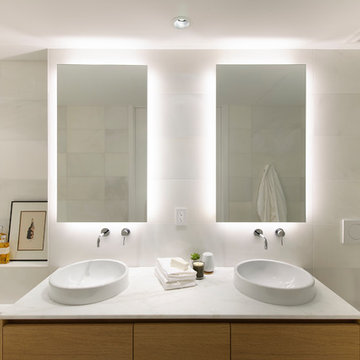
F. M. Construction provided construction management services for the completion of the Sales Centre and display suite for this exciting new project.
Sharing a passion for innovation and perfection, two leaders of their respective industries in Vancouver – Intracorp and Inform Interiors – have partnered to reimagine how homes are designed and built.
Aesthetically striking and considered from every possible angle, The Jervis is uncompromising design put into practice. It is 58 perfectly formed and carefully crafted homes, built by design and made for living.
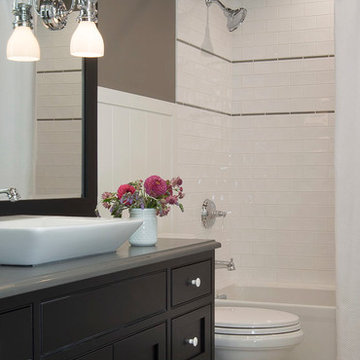
セントルイスにある小さなトランジショナルスタイルのおしゃれなバスルーム (浴槽なし) (落し込みパネル扉のキャビネット、濃色木目調キャビネット、アルコーブ型浴槽、アルコーブ型シャワー、分離型トイレ、白いタイル、サブウェイタイル、グレーの壁、大理石の床、ベッセル式洗面器、クオーツストーンの洗面台) の写真
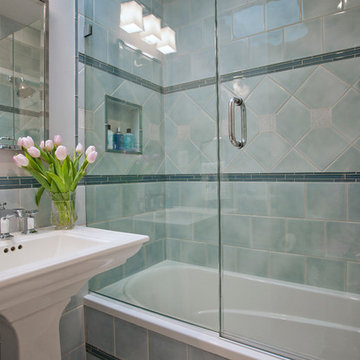
Kenneth M Wyner photography
ワシントンD.C.にある小さなトラディショナルスタイルのおしゃれな浴室 (ペデスタルシンク、アルコーブ型浴槽、アルコーブ型シャワー、分離型トイレ、青いタイル、磁器タイル、青い壁、大理石の床) の写真
ワシントンD.C.にある小さなトラディショナルスタイルのおしゃれな浴室 (ペデスタルシンク、アルコーブ型浴槽、アルコーブ型シャワー、分離型トイレ、青いタイル、磁器タイル、青い壁、大理石の床) の写真
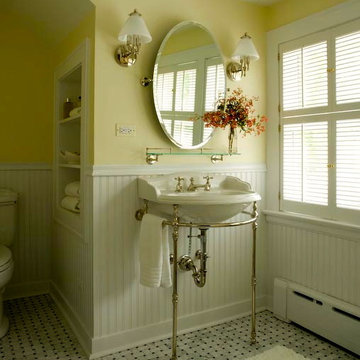
シカゴにあるトラディショナルスタイルのおしゃれな浴室 (ペデスタルシンク、落し込みパネル扉のキャビネット、白いキャビネット、大理石の洗面台、分離型トイレ、グレーのタイル、白い壁、大理石の床) の写真

フェニックスにあるラグジュアリーな広いトランジショナルスタイルのおしゃれなマスターバスルーム (ベージュのキャビネット、置き型浴槽、オープン型シャワー、分離型トイレ、白いタイル、大理石タイル、白い壁、大理石の床、ベッセル式洗面器、クオーツストーンの洗面台、白い床、開き戸のシャワー、白い洗面カウンター、シャワーベンチ、洗面台2つ、造り付け洗面台、三角天井、壁紙、シェーカースタイル扉のキャビネット) の写真

Blue & marble kids bathroom with traditional tile wainscoting and basketweave floors. Chrome fixtures to keep a timeless, clean look with white Carrara stone parts!

シドニーにあるラグジュアリーな広いコンテンポラリースタイルのおしゃれなマスターバスルーム (フラットパネル扉のキャビネット、中間色木目調キャビネット、コーナー型浴槽、シャワー付き浴槽 、分離型トイレ、ベージュのタイル、サブウェイタイル、ベージュの壁、大理石の床、ペデスタルシンク、大理石の洗面台、ベージュの床、開き戸のシャワー、マルチカラーの洗面カウンター、ニッチ、洗面台2つ、フローティング洗面台) の写真
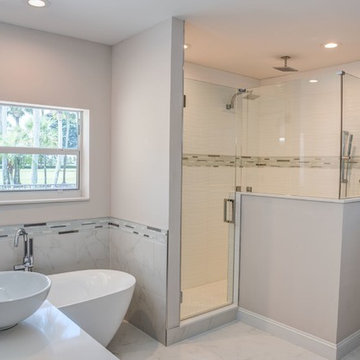
コロンバスにある高級な広いコンテンポラリースタイルのおしゃれなマスターバスルーム (落し込みパネル扉のキャビネット、濃色木目調キャビネット、バリアフリー、分離型トイレ、白いタイル、セラミックタイル、ベージュの壁、大理石の床、ベッセル式洗面器、タイルの洗面台、置き型浴槽、グレーの床、開き戸のシャワー) の写真
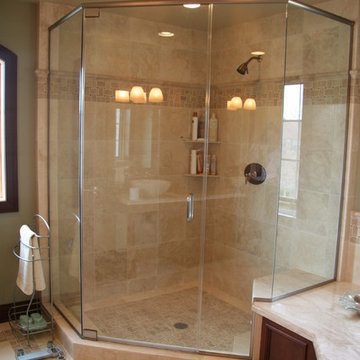
A cramped and compartmentalized master bath was turned into a lavish spa bath retreat in this Northwest Suburban home. Removing a tight walk in closet and opening up the master bath to the adjacent no longer needed children’s bedroom allowed for the new master closet to flow effortlessly out of the now expansive master bath.
A corner angled shower allows ample space for showering with a convenient bench seat that extends directly into the whirlpool tub deck. Herringbone tumbled marble tile underfoot creates a beautiful pattern that is repeated in the heated bathroom floor.
The toilet becomes unobtrusive as it hides behind a half wall behind the door to the master bedroom, and a slight niche takes its place to hold a decorative accent.
The sink wall becomes a work of art with a furniture-looking vanity graced with a functional decorative inset center cabinet and two striking marble vessel bowls with wall mounted faucets and decorative light fixtures. A delicate water fall edge on the marble counter top completes the artistic detailing.
A new doorway between rooms opens up the master bath to a new His and Hers walk-in closet, complete with an island, a makeup table, a full length mirror and even a window seat.
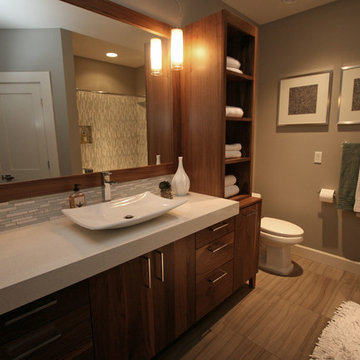
This basement guest bath features 9cm Pental quartz counters with Decolav vessel sink and Moen 90 Degree Open-Trough fixtures. The walnut linen cabinet provides a break by the toilet to visually separate this space (a great trick when there's not enough room for a separate toilet area).
浴室・バスルーム (ペデスタルシンク、ベッセル式洗面器、大理石の床、分離型トイレ) の写真
1