浴室・バスルーム (一体型シンク、ガラスタイル、青い壁) の写真
絞り込み:
資材コスト
並び替え:今日の人気順
写真 1〜20 枚目(全 160 枚)
1/4

This Cardiff home remodel truly captures the relaxed elegance that this homeowner desired. The kitchen, though small in size, is the center point of this home and is situated between a formal dining room and the living room. The selection of a gorgeous blue-grey color for the lower cabinetry gives a subtle, yet impactful pop of color. Paired with white upper cabinets, beautiful tile selections, and top of the line JennAir appliances, the look is modern and bright. A custom hood and appliance panels provide rich detail while the gold pulls and plumbing fixtures are on trend and look perfect in this space. The fireplace in the family room also got updated with a beautiful new stone surround. Finally, the master bathroom was updated to be a serene, spa-like retreat. Featuring a spacious double vanity with stunning mirrors and fixtures, large walk-in shower, and gorgeous soaking bath as the jewel of this space. Soothing hues of sea-green glass tiles create interest and texture, giving the space the ultimate coastal chic aesthetic.

Palo Alto Coastwise midcentury tract home remodel. Universal design with floating cast concrete countertop and angled cabinets. Accessible bathroom design.
Sonoma Cast Stone trough sink
Jazz Glass wall tiles
Color Consulting: Penelope Jones Interior Design
Photo credit: Devon Carlock

The Home Doctors Inc
サンフランシスコにあるラグジュアリーな小さなエクレクティックスタイルのおしゃれなマスターバスルーム (オープンシェルフ、淡色木目調キャビネット、オープン型シャワー、一体型トイレ 、青いタイル、マルチカラーのタイル、ガラスタイル、青い壁、磁器タイルの床、一体型シンク、人工大理石カウンター) の写真
サンフランシスコにあるラグジュアリーな小さなエクレクティックスタイルのおしゃれなマスターバスルーム (オープンシェルフ、淡色木目調キャビネット、オープン型シャワー、一体型トイレ 、青いタイル、マルチカラーのタイル、ガラスタイル、青い壁、磁器タイルの床、一体型シンク、人工大理石カウンター) の写真
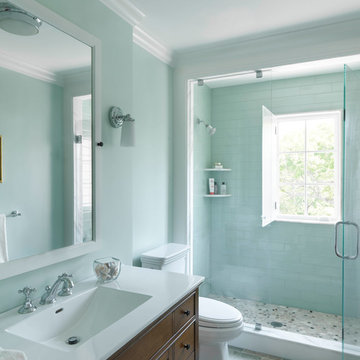
他の地域にある中くらいなビーチスタイルのおしゃれなバスルーム (浴槽なし) (濃色木目調キャビネット、アルコーブ型シャワー、青いタイル、ガラスタイル、青い壁、玉石タイル、一体型シンク、人工大理石カウンター、マルチカラーの床、開き戸のシャワー) の写真
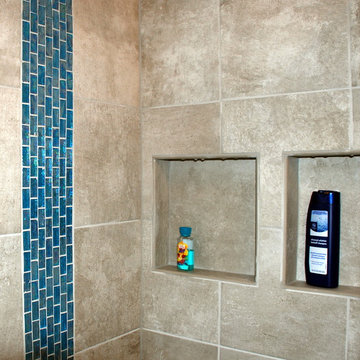
シャーロットにあるお手頃価格の中くらいなエクレクティックスタイルのおしゃれな子供用バスルーム (一体型シンク、レイズドパネル扉のキャビネット、濃色木目調キャビネット、大理石の洗面台、アルコーブ型シャワー、分離型トイレ、緑のタイル、ガラスタイル、青い壁、磁器タイルの床) の写真

This bathroom is in the second floor of a major addition to a 1930 stone colonial. We used a modern design with traditional underpinnings. Modern roller shades by Urban Loft Window Treatments function well as window treatments without blocking the light or view.
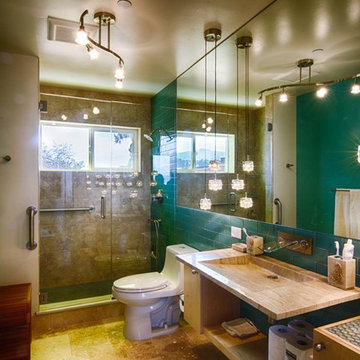
Travertine floating vanity, glass tiles, mirror wall, travertine finishes.
Photo by Michael Sheltzer
サンルイスオビスポにある高級な中くらいなコンテンポラリースタイルのおしゃれなマスターバスルーム (フラットパネル扉のキャビネット、淡色木目調キャビネット、一体型トイレ 、青い壁、一体型シンク、アルコーブ型シャワー、青いタイル、ガラスタイル、セラミックタイルの床、木製洗面台、茶色い床、開き戸のシャワー) の写真
サンルイスオビスポにある高級な中くらいなコンテンポラリースタイルのおしゃれなマスターバスルーム (フラットパネル扉のキャビネット、淡色木目調キャビネット、一体型トイレ 、青い壁、一体型シンク、アルコーブ型シャワー、青いタイル、ガラスタイル、セラミックタイルの床、木製洗面台、茶色い床、開き戸のシャワー) の写真
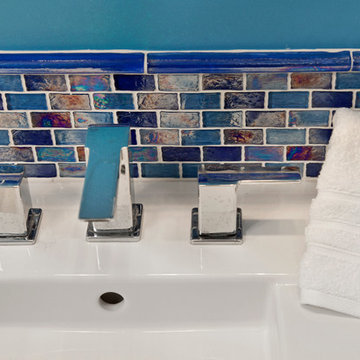
ボルチモアにあるお手頃価格の中くらいなトランジショナルスタイルのおしゃれなバスルーム (浴槽なし) (フラットパネル扉のキャビネット、濃色木目調キャビネット、シャワー付き浴槽 、一体型トイレ 、青いタイル、ガラスタイル、青い壁、珪岩の洗面台、一体型シンク、シャワーカーテン、磁器タイルの床、ベージュの床) の写真
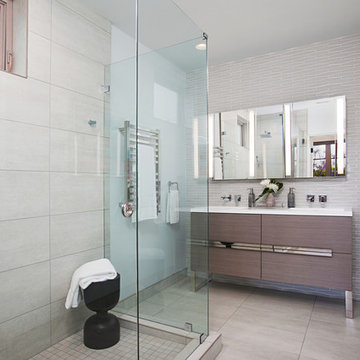
Preview First Photography
サンディエゴにある高級な中くらいなモダンスタイルのおしゃれなマスターバスルーム (フラットパネル扉のキャビネット、グレーのキャビネット、コーナー設置型シャワー、ビデ、白いタイル、ガラスタイル、青い壁、セラミックタイルの床、一体型シンク、珪岩の洗面台、グレーの床、開き戸のシャワー) の写真
サンディエゴにある高級な中くらいなモダンスタイルのおしゃれなマスターバスルーム (フラットパネル扉のキャビネット、グレーのキャビネット、コーナー設置型シャワー、ビデ、白いタイル、ガラスタイル、青い壁、セラミックタイルの床、一体型シンク、珪岩の洗面台、グレーの床、開き戸のシャワー) の写真
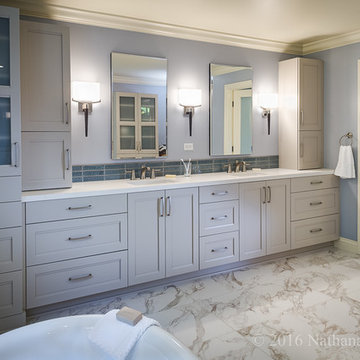
Separate water closet provides privacy and porcelian tile floor creates subtle movement in the bathroom.
サンフランシスコにある高級な広いトランジショナルスタイルのおしゃれなマスターバスルーム (シェーカースタイル扉のキャビネット、白いキャビネット、置き型浴槽、アルコーブ型シャワー、分離型トイレ、青いタイル、ガラスタイル、青い壁、大理石の床、一体型シンク、人工大理石カウンター) の写真
サンフランシスコにある高級な広いトランジショナルスタイルのおしゃれなマスターバスルーム (シェーカースタイル扉のキャビネット、白いキャビネット、置き型浴槽、アルコーブ型シャワー、分離型トイレ、青いタイル、ガラスタイル、青い壁、大理石の床、一体型シンク、人工大理石カウンター) の写真
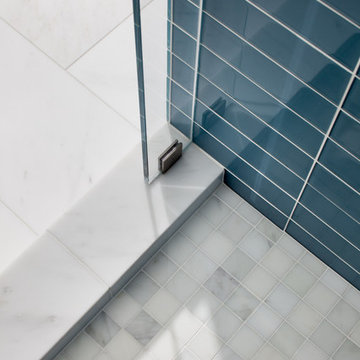
Bathroom is a place where you start and end your day. So how could it be anything short of perfection?! We took this inspiration and transformed one Stanford home’s master bathroom from outdated to sleek and elegant place. Designed according to its function bathroom is also well suited to homeowner’s style preferences. It was a great pleasure working on this project! Owners were highly involved in decision making process and their taste in design turned out to be exquisite!
High end custom materials from leading names:
Caesarstone US, Crystal Cabinet Works Inc., Da Vinci Marble Inc, AKDO, California Faucets, Isenberg Water Experience
Designed and built by TBS Construction Inc
Interior Designers: Krishna Shah & Michelle Talley
Project Manager: Doug Mszanowski
Thanks to Agnieszka Jakubowicz Photography for these gorgeous photos!
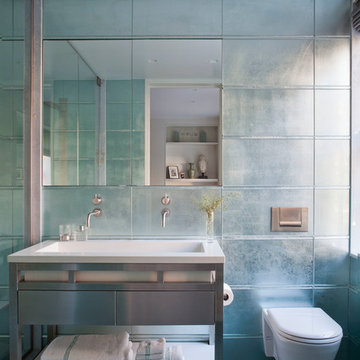
Completely gutted from floor to ceiling, a vintage Park Avenue apartment gains modern attitude thanks to its newly-opened floor plan and sleek furnishings – all designed to showcase an exemplary collection of contemporary art.
Photos by Peter Margonelli
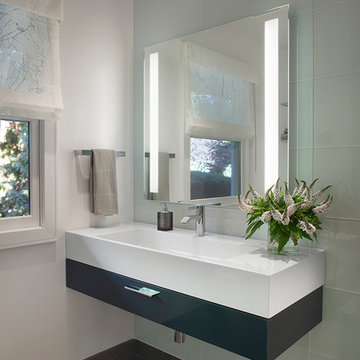
Michael Merrill Design Studio enlarged this downstairs bathroom, which now has a spa-like atmosphere to serve pool guests as well as houseguests. Over-scaled tile floors and architectural glass tiled walls impart a dramatic modernity to the space. Note the polished stainless steel ledge in the shower niche.
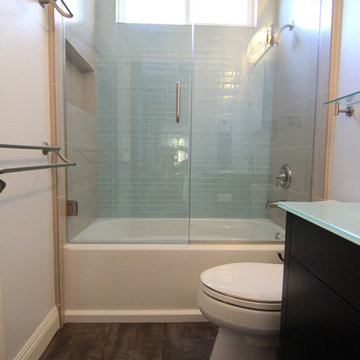
Andrei Damian
オレンジカウンティにある小さなコンテンポラリースタイルのおしゃれな浴室 (一体型シンク、フラットパネル扉のキャビネット、濃色木目調キャビネット、ガラスの洗面台、アルコーブ型浴槽、シャワー付き浴槽 、分離型トイレ、青いタイル、ガラスタイル、青い壁、磁器タイルの床) の写真
オレンジカウンティにある小さなコンテンポラリースタイルのおしゃれな浴室 (一体型シンク、フラットパネル扉のキャビネット、濃色木目調キャビネット、ガラスの洗面台、アルコーブ型浴槽、シャワー付き浴槽 、分離型トイレ、青いタイル、ガラスタイル、青い壁、磁器タイルの床) の写真
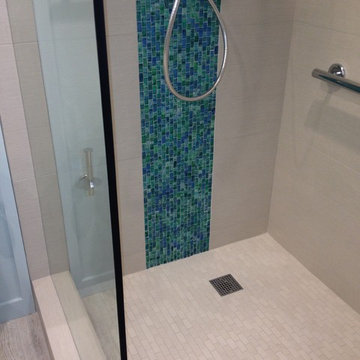
Spa-like master bath with step-in doorless shower featuring both rain shower and hand shower, porcelain and glass tile. The toilet and shower drain are located in the original positions due to the concrete condominium structure. Michelle Turner, UDCP
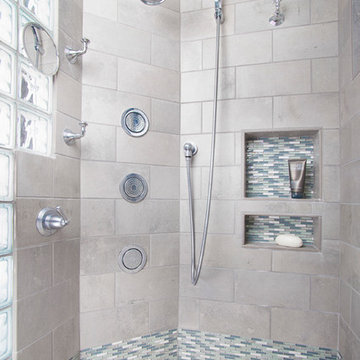
In order to create a spa feel, a designer linear shower drain, and customized shower with beautiful surface materials such as glass tile, glass block and pebble floor tile were incorporated for a luxurious atmosphere. Three body sprays, fixed shower head, and separate hand-held shower head add to a pleasant shower experience. We installed 3 double combination shower niches to keep the shower products organized and easily accessible. In addition, four attractive robe hooks are mounted inside the shower for additional storage for loofa and body brushes.
A digital shower interface system controls the water temperature and different shower components with just a touch of the fingertips. The LCD display can be programmed to the users’ liking. We installed the display near the shower entry so it can be controlled from the outside of the shower to avoid getting wet, as well as from inside the shower.
Photos by Jayce Giddens
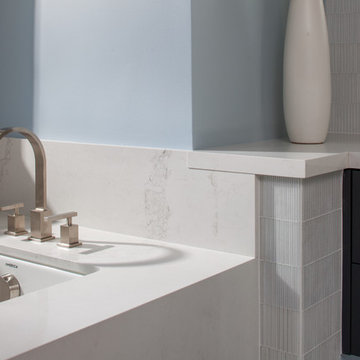
Bathroom is a place where you start and end your day. So how could it be anything short of perfection?! We took this inspiration and transformed one Stanford home’s master bathroom from outdated to sleek and elegant place. Designed according to its function bathroom is also well suited to homeowner’s style preferences. It was a great pleasure working on this project! Owners were highly involved in decision making process and their taste in design turned out to be exquisite!
High end custom materials from leading names:
Caesarstone US, Crystal Cabinet Works Inc., Da Vinci Marble Inc, AKDO, California Faucets, Isenberg Water Experience
Designed and built by TBS Construction Inc
Interior Designers: Krishna Shah & Michelle Talley
Project Manager: Doug Mszanowski
Thanks to Agnieszka Jakubowicz Photography for these gorgeous photos!
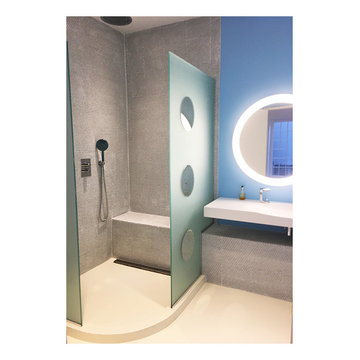
Eisner Design
ニューヨークにあるお手頃価格の中くらいなモダンスタイルのおしゃれな子供用バスルーム (コーナー設置型シャワー、青いタイル、ガラスタイル、青い壁、一体型シンク、白い床、オープンシャワー、一体型トイレ ) の写真
ニューヨークにあるお手頃価格の中くらいなモダンスタイルのおしゃれな子供用バスルーム (コーナー設置型シャワー、青いタイル、ガラスタイル、青い壁、一体型シンク、白い床、オープンシャワー、一体型トイレ ) の写真
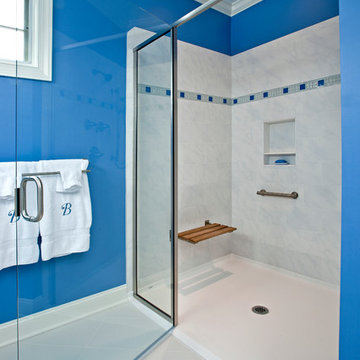
Hub Wilson Photography, Allentown, PA
フィラデルフィアにある広いコンテンポラリースタイルのおしゃれなマスターバスルーム (レイズドパネル扉のキャビネット、白いキャビネット、ドロップイン型浴槽、コーナー設置型シャワー、青いタイル、ガラスタイル、青い壁、セラミックタイルの床、一体型シンク) の写真
フィラデルフィアにある広いコンテンポラリースタイルのおしゃれなマスターバスルーム (レイズドパネル扉のキャビネット、白いキャビネット、ドロップイン型浴槽、コーナー設置型シャワー、青いタイル、ガラスタイル、青い壁、セラミックタイルの床、一体型シンク) の写真
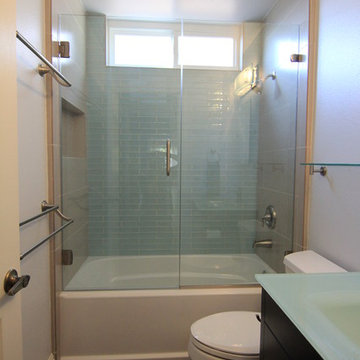
Andrei Damian
オレンジカウンティにある小さなコンテンポラリースタイルのおしゃれな浴室 (一体型シンク、フラットパネル扉のキャビネット、濃色木目調キャビネット、ガラスの洗面台、アルコーブ型浴槽、シャワー付き浴槽 、分離型トイレ、青いタイル、ガラスタイル、青い壁、磁器タイルの床) の写真
オレンジカウンティにある小さなコンテンポラリースタイルのおしゃれな浴室 (一体型シンク、フラットパネル扉のキャビネット、濃色木目調キャビネット、ガラスの洗面台、アルコーブ型浴槽、シャワー付き浴槽 、分離型トイレ、青いタイル、ガラスタイル、青い壁、磁器タイルの床) の写真
浴室・バスルーム (一体型シンク、ガラスタイル、青い壁) の写真
1