浴室・バスルーム (一体型シンク、グレーのタイル、板張り壁) の写真
絞り込み:
資材コスト
並び替え:今日の人気順
写真 1〜20 枚目(全 24 枚)
1/4

Amazing master bath with heated tile floors, stand alone tub, glass tile walls, huge walk in shower, custom wood touches, free floating cabinets, and back lit mirrors. We are in love with this modern bath style!
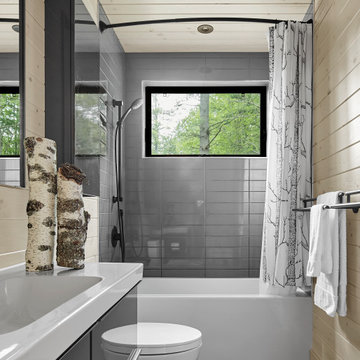
トロントにある中くらいなトランジショナルスタイルのおしゃれな浴室 (フラットパネル扉のキャビネット、グレーのキャビネット、アルコーブ型浴槽、シャワー付き浴槽 、グレーのタイル、一体型シンク、茶色い床、シャワーカーテン、白い洗面カウンター、洗面台1つ、造り付け洗面台、板張り天井、板張り壁) の写真
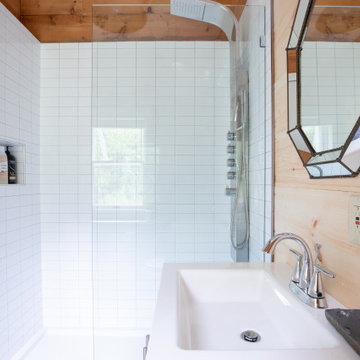
This small bathroom off the master bedroom was updated from a tiny camp toilet room to incorporate a walk in shower.
The apartment was renovated for rental space or to be used by family when visiting.

Le projet Dominique est le résultat de recherches et de travaux de plusieurs mois. Ce magnifique appartement haussmannien saura vous inspirer si vous êtes à la recherche d’inspiration raffinée et originale.
Ici les luminaires sont des objets de décoration à part entière. Tantôt ils prennent la forme de nuage dans la chambre des enfants, de délicates bulles chez les parents ou d’auréoles planantes dans les salons.
La cuisine, majestueuse, épouse totalement le mur en longueur. Il s’agit d’une création unique signée eggersmann by Paul & Benjamin. Pièce très importante pour la famille, elle a été pensée tant pour leur permettre de se retrouver que pour accueillir des invitations officielles.
La salle de bain parentale est une oeuvre d’art. On y retrouve une douche italienne minimaliste en pierre. Le bois permet de donner à la pièce un côté chic sans être trop ostentatoire. Il s’agit du même bois utilisé pour la construction des bateaux : solide, noble et surtout imperméable.
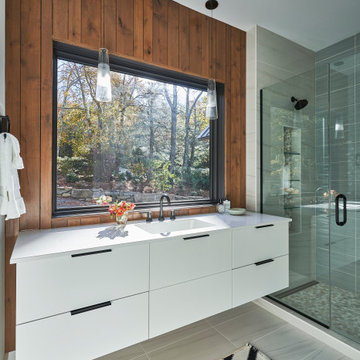
他の地域にあるラグジュアリーな広いラスティックスタイルのおしゃれなマスターバスルーム (フラットパネル扉のキャビネット、白いキャビネット、オープン型シャワー、グレーのタイル、磁器タイルの床、一体型シンク、珪岩の洗面台、白い床、開き戸のシャワー、白い洗面カウンター、洗面台1つ、フローティング洗面台、板張り壁) の写真

ボストンにある広いビーチスタイルのおしゃれなマスターバスルーム (シェーカースタイル扉のキャビネット、白いキャビネット、アルコーブ型浴槽、洗い場付きシャワー、一体型トイレ 、グレーのタイル、木目調タイル、白い壁、クッションフロア、一体型シンク、御影石の洗面台、グレーの床、開き戸のシャワー、グレーの洗面カウンター、洗面台1つ、造り付け洗面台、三角天井、板張り壁、白い天井) の写真
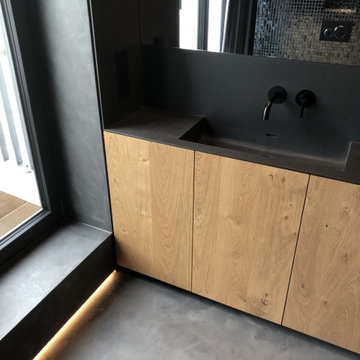
ケルンにある小さなモダンスタイルのおしゃれなバスルーム (浴槽なし) (フラットパネル扉のキャビネット、淡色木目調キャビネット、壁掛け式トイレ、グレーのタイル、モザイクタイル、グレーの壁、コンクリートの床、一体型シンク、人工大理石カウンター、グレーの床、グレーの洗面カウンター、洗面台1つ、造り付け洗面台、板張り壁) の写真
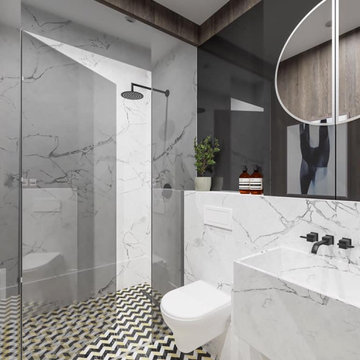
ロンドンにある高級な小さなモダンスタイルのおしゃれなマスターバスルーム (グレーのキャビネット、オープン型シャワー、壁掛け式トイレ、グレーのタイル、大理石タイル、大理石の床、一体型シンク、大理石の洗面台、開き戸のシャワー、白い洗面カウンター、洗面台1つ、造り付け洗面台、板張り壁) の写真
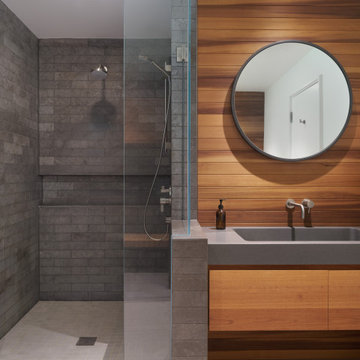
remodeled bathroom with dark tile and cedar paneling
シアトルにあるミッドセンチュリースタイルのおしゃれな浴室 (茶色いキャビネット、一体型トイレ 、グレーのタイル、ライムストーンタイル、磁器タイルの床、一体型シンク、コンクリートの洗面台、開き戸のシャワー、グレーの洗面カウンター、シャワーベンチ、洗面台1つ、板張り壁) の写真
シアトルにあるミッドセンチュリースタイルのおしゃれな浴室 (茶色いキャビネット、一体型トイレ 、グレーのタイル、ライムストーンタイル、磁器タイルの床、一体型シンク、コンクリートの洗面台、開き戸のシャワー、グレーの洗面カウンター、シャワーベンチ、洗面台1つ、板張り壁) の写真
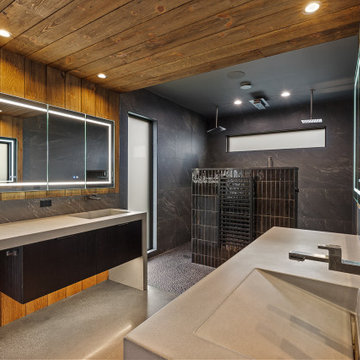
This primary bathroom commands attention with its bold design. The vanity area showcases wood-clad walls and ceiling, complemented by polished concrete floors. Floating vanities with sleek concrete countertops, featuring integrated sinks and wall-mounted faucets mirror each other across the room. Moving beyond, the shower beckons with an array of exquisite tiles and indulgent rain showerheads, completing the luxurious experience.
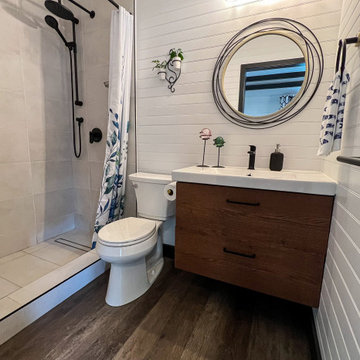
トロントにあるおしゃれな浴室 (フラットパネル扉のキャビネット、淡色木目調キャビネット、グレーのタイル、セラミックタイル、白い壁、濃色無垢フローリング、一体型シンク、茶色い床、シャワーカーテン、洗面台1つ、フローティング洗面台、板張り壁) の写真
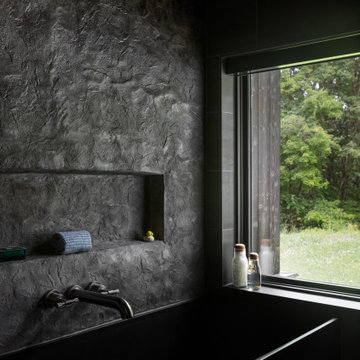
他の地域にあるラグジュアリーな広いコンテンポラリースタイルのおしゃれなマスターバスルーム (フラットパネル扉のキャビネット、黒いキャビネット、置き型浴槽、シャワー付き浴槽 、一体型トイレ 、グレーのタイル、大理石タイル、白い壁、セメントタイルの床、一体型シンク、コンクリートの洗面台、グレーの床、オープンシャワー、グレーの洗面カウンター、ニッチ、洗面台2つ、フローティング洗面台、三角天井、板張り壁) の写真
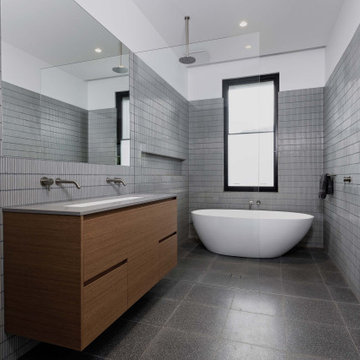
Nestled in the Adelaide Hills, 'The Modern Barn' is a reflection of it's site. Earthy, honest, and moody materials make this family home a lovely statement piece. With two wings and a central living space, this building brief was executed with maximizing views and creating multiple escapes for family members. Overlooking a west facing escarpment, the deck and pool overlook a stunning hills landscape and completes this building. reminiscent of a barn, but with all the luxuries.
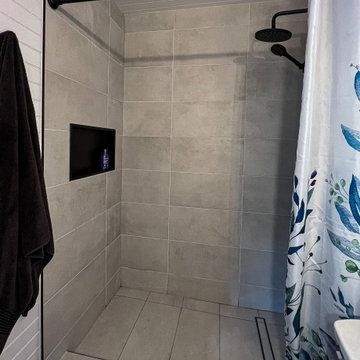
トロントにあるおしゃれな浴室 (フラットパネル扉のキャビネット、淡色木目調キャビネット、グレーのタイル、セラミックタイル、白い壁、濃色無垢フローリング、一体型シンク、茶色い床、シャワーカーテン、白い洗面カウンター、ニッチ、洗面台1つ、フローティング洗面台、板張り壁) の写真
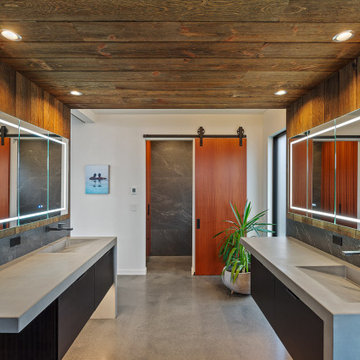
This primary bathroom commands attention with its bold design. The vanity area showcases wood-clad walls and ceiling, complemented by polished concrete floors. Floating vanities with sleek concrete countertops, featuring integrated sinks and wall-mounted faucets mirror each other across the room. On the other end is a barn door into the separate toilet room.
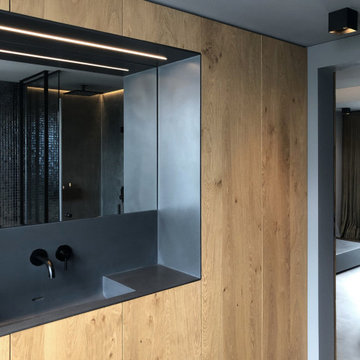
ケルンにある小さなモダンスタイルのおしゃれなバスルーム (浴槽なし) (フラットパネル扉のキャビネット、淡色木目調キャビネット、壁掛け式トイレ、グレーのタイル、モザイクタイル、グレーの壁、コンクリートの床、一体型シンク、人工大理石カウンター、グレーの床、グレーの洗面カウンター、洗面台1つ、造り付け洗面台、板張り壁) の写真
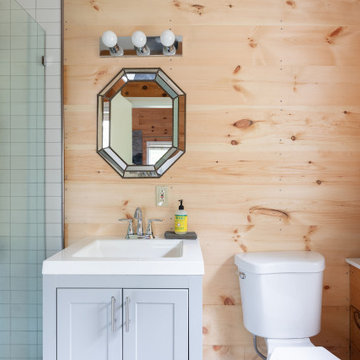
This small bathroom off the master bedroom was updated from a tiny camp toilet room to incorporate a walk in shower.
The apartment was renovated for rental space or to be used by family when visiting.
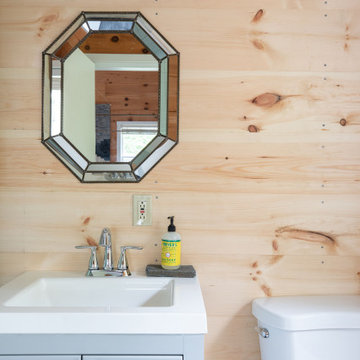
This small bathroom off the master bedroom was updated from a tiny camp toilet room to incorporate a walk in shower.
The apartment was renovated for rental space or to be used by family when visiting.
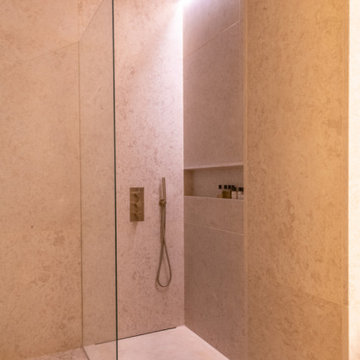
Le projet Dominique est le résultat de recherches et de travaux de plusieurs mois. Ce magnifique appartement haussmannien saura vous inspirer si vous êtes à la recherche d’inspiration raffinée et originale.
Ici les luminaires sont des objets de décoration à part entière. Tantôt ils prennent la forme de nuage dans la chambre des enfants, de délicates bulles chez les parents ou d’auréoles planantes dans les salons.
La cuisine, majestueuse, épouse totalement le mur en longueur. Il s’agit d’une création unique signée eggersmann by Paul & Benjamin. Pièce très importante pour la famille, elle a été pensée tant pour leur permettre de se retrouver que pour accueillir des invitations officielles.
La salle de bain parentale est une oeuvre d’art. On y retrouve une douche italienne minimaliste en pierre. Le bois permet de donner à la pièce un côté chic sans être trop ostentatoire. Il s’agit du même bois utilisé pour la construction des bateaux : solide, noble et surtout imperméable.
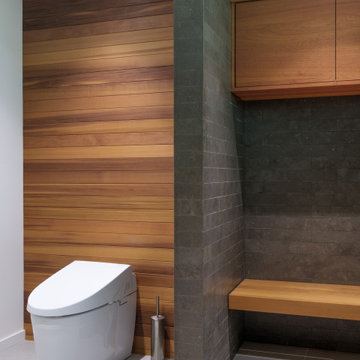
remodeled bathroom with dark tile and cedar paneling
シアトルにあるミッドセンチュリースタイルのおしゃれな浴室 (茶色いキャビネット、一体型トイレ 、グレーのタイル、ライムストーンタイル、磁器タイルの床、一体型シンク、コンクリートの洗面台、開き戸のシャワー、グレーの洗面カウンター、シャワーベンチ、洗面台1つ、板張り壁) の写真
シアトルにあるミッドセンチュリースタイルのおしゃれな浴室 (茶色いキャビネット、一体型トイレ 、グレーのタイル、ライムストーンタイル、磁器タイルの床、一体型シンク、コンクリートの洗面台、開き戸のシャワー、グレーの洗面カウンター、シャワーベンチ、洗面台1つ、板張り壁) の写真
浴室・バスルーム (一体型シンク、グレーのタイル、板張り壁) の写真
1