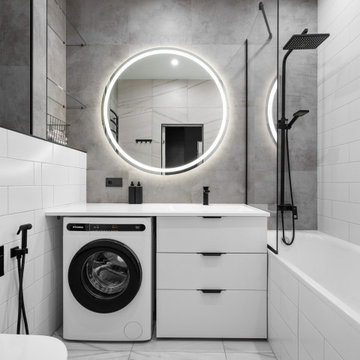小さな、広い浴室・バスルーム (一体型シンク) の写真
絞り込み:
資材コスト
並び替え:今日の人気順
写真 1〜20 枚目(全 19,883 枚)
1/4

共用の浴室です。ヒバ材で囲まれた空間です。落とし込まれた大きな浴槽から羊蹄山を眺めることができます。浴槽端のスノコを通ってテラスに出ることも可能です。
他の地域にある広いラスティックスタイルのおしゃれな浴室 (黒いキャビネット、大型浴槽、洗い場付きシャワー、一体型トイレ 、茶色いタイル、ベージュの壁、磁器タイルの床、一体型シンク、木製洗面台、グレーの床、開き戸のシャワー、黒い洗面カウンター、洗面台2つ、造り付け洗面台、板張り天井、全タイプの壁の仕上げ、ベージュの天井) の写真
他の地域にある広いラスティックスタイルのおしゃれな浴室 (黒いキャビネット、大型浴槽、洗い場付きシャワー、一体型トイレ 、茶色いタイル、ベージュの壁、磁器タイルの床、一体型シンク、木製洗面台、グレーの床、開き戸のシャワー、黒い洗面カウンター、洗面台2つ、造り付け洗面台、板張り天井、全タイプの壁の仕上げ、ベージュの天井) の写真

Tony Soluri
シカゴにある広いコンテンポラリースタイルのおしゃれなマスターバスルーム (フラットパネル扉のキャビネット、淡色木目調キャビネット、グレーのタイル、磁器タイル、磁器タイルの床、人工大理石カウンター、グレーの床、ダブルシャワー、一体型シンク、オープンシャワー) の写真
シカゴにある広いコンテンポラリースタイルのおしゃれなマスターバスルーム (フラットパネル扉のキャビネット、淡色木目調キャビネット、グレーのタイル、磁器タイル、磁器タイルの床、人工大理石カウンター、グレーの床、ダブルシャワー、一体型シンク、オープンシャワー) の写真

Our clients had been in their home since the early 1980’s and decided it was time for some updates. We took on the kitchen, two bathrooms and a powder room.
This petite master bathroom primarily had storage and space planning challenges. Since the wife uses a larger bath down the hall, this bath is primarily the husband’s domain and was designed with his needs in mind. We started out by converting an existing alcove tub to a new shower since the tub was never used. The custom shower base and decorative tile are now visible through the glass shower door and help to visually elongate the small room. A Kohler tailored vanity provides as much storage as possible in a small space, along with a small wall niche and large medicine cabinet to supplement. “Wood” plank tile, specialty wall covering and the darker vanity and glass accents give the room a more masculine feel as was desired. Floor heating and 1 piece ceramic vanity top add a bit of luxury to this updated modern feeling space.
Designed by: Susan Klimala, CKD, CBD
Photography by: Michael Alan Kaskel
For more information on kitchen and bath design ideas go to: www.kitchenstudio-ge.com

This Master Bathroom has large gray porcelain tile on the floor and large white tile ran vertically from floor to ceiling. A shower niche is also tiled so that it blends in with the wall.

The Ranch Pass Project consisted of architectural design services for a new home of around 3,400 square feet. The design of the new house includes four bedrooms, one office, a living room, dining room, kitchen, scullery, laundry/mud room, upstairs children’s playroom and a three-car garage, including the design of built-in cabinets throughout. The design style is traditional with Northeast turn-of-the-century architectural elements and a white brick exterior. Design challenges encountered with this project included working with a flood plain encroachment in the property as well as situating the house appropriately in relation to the street and everyday use of the site. The design solution was to site the home to the east of the property, to allow easy vehicle access, views of the site and minimal tree disturbance while accommodating the flood plain accordingly.

Bathroom Remodeling in Alexandria, VA with light gray vanity , marble looking porcelain wall and floor tiles, bright white and gray tones, rain shower fixture and modern wall scones.

アトランタにある高級な小さなコンテンポラリースタイルのおしゃれなマスターバスルーム (フラットパネル扉のキャビネット、淡色木目調キャビネット、オープン型シャワー、白い壁、無垢フローリング、一体型シンク、コンクリートの洗面台、茶色い床、オープンシャワー、白い洗面カウンター、洗面台1つ、造り付け洗面台) の写真
モスクワにある広いコンテンポラリースタイルのおしゃれなマスターバスルーム (フラットパネル扉のキャビネット、淡色木目調キャビネット、アルコーブ型浴槽、シャワー付き浴槽 、黒いタイル、磁器タイル、磁器タイルの床、一体型シンク、グレーの床、白い洗面カウンター、フローティング洗面台) の写真

ロンドンにあるラグジュアリーな広いモダンスタイルのおしゃれなマスターバスルーム (フラットパネル扉のキャビネット、緑のキャビネット、置き型浴槽、ダブルシャワー、壁掛け式トイレ、緑のタイル、大理石タイル、緑の壁、大理石の床、一体型シンク、大理石の洗面台、白い床、開き戸のシャワー、グリーンの洗面カウンター) の写真

master bath
オレンジカウンティにある広いコンテンポラリースタイルのおしゃれなマスターバスルーム (フラットパネル扉のキャビネット、中間色木目調キャビネット、コーナー設置型シャワー、白い壁、一体型シンク、グレーの床、開き戸のシャワー、白い洗面カウンター、磁器タイルの床、クオーツストーンの洗面台) の写真
オレンジカウンティにある広いコンテンポラリースタイルのおしゃれなマスターバスルーム (フラットパネル扉のキャビネット、中間色木目調キャビネット、コーナー設置型シャワー、白い壁、一体型シンク、グレーの床、開き戸のシャワー、白い洗面カウンター、磁器タイルの床、クオーツストーンの洗面台) の写真

The SW-110S is a relatively small bathtub with a modern curved oval design. All of our bathtubs are made of durable white stone resin composite and available in a matte or glossy finish. This tub combines elegance, durability, and convenience with its high quality construction and chic modern design. This cylinder shaped freestanding tub will surely be the center of attention and will add a modern feel to your new bathroom. Its height from drain to overflow will give you plenty of space and comfort to enjoy a relaxed soaking bathtub experience.
Item#: SW-110S
Product Size (inches): 63 L x 31.5 W x 21.3 H inches
Material: Solid Surface/Stone Resin
Color / Finish: Matte White (Glossy Optional)
Product Weight: 396.8 lbs
Water Capacity: 82 Gallons
Drain to Overflow: 13.8 Inches
FEATURES
This bathtub comes with: A complimentary pop-up drain (Does NOT include any additional piping). All of our bathtubs come equipped with an overflow. The overflow is built integral to the body of the bathtub and leads down to the drain assembly (provided for free). There is only one rough-in waste pipe necessary to drain both the overflow and drain assembly (no visible piping). Please ensure that all of the seals are tightened properly to prevent leaks before completing installation.
If you require an easier installation for our free standing bathtubs, look into purchasing the Bathtub Rough-In Drain Kit for Freestanding Bathtubs.

Designer: Fumiko Faiman, Photographer: Jeri Koegel
オレンジカウンティにある高級な小さなコンテンポラリースタイルのおしゃれな浴室 (フラットパネル扉のキャビネット、濃色木目調キャビネット、シャワー付き浴槽 、グレーのタイル、磁器タイル、グレーの壁、磁器タイルの床、一体型シンク、アルコーブ型浴槽、分離型トイレ、黒い床、開き戸のシャワー、クオーツストーンの洗面台) の写真
オレンジカウンティにある高級な小さなコンテンポラリースタイルのおしゃれな浴室 (フラットパネル扉のキャビネット、濃色木目調キャビネット、シャワー付き浴槽 、グレーのタイル、磁器タイル、グレーの壁、磁器タイルの床、一体型シンク、アルコーブ型浴槽、分離型トイレ、黒い床、開き戸のシャワー、クオーツストーンの洗面台) の写真

The curbless shower creates a clean transition.
ボストンにある小さなモダンスタイルのおしゃれなバスルーム (浴槽なし) (アルコーブ型シャワー、一体型トイレ 、グレーの壁、セラミックタイルの床、グレーの床、開き戸のシャワー、フラットパネル扉のキャビネット、濃色木目調キャビネット、一体型シンク、人工大理石カウンター、白い洗面カウンター) の写真
ボストンにある小さなモダンスタイルのおしゃれなバスルーム (浴槽なし) (アルコーブ型シャワー、一体型トイレ 、グレーの壁、セラミックタイルの床、グレーの床、開き戸のシャワー、フラットパネル扉のキャビネット、濃色木目調キャビネット、一体型シンク、人工大理石カウンター、白い洗面カウンター) の写真

Builder: John Kraemer & Sons | Photography: Landmark Photography
ミネアポリスにある小さなモダンスタイルのおしゃれなマスターバスルーム (フラットパネル扉のキャビネット、中間色木目調キャビネット、置き型浴槽、バリアフリー、ベージュのタイル、石タイル、ベージュの壁、セラミックタイルの床、一体型シンク、コンクリートの洗面台) の写真
ミネアポリスにある小さなモダンスタイルのおしゃれなマスターバスルーム (フラットパネル扉のキャビネット、中間色木目調キャビネット、置き型浴槽、バリアフリー、ベージュのタイル、石タイル、ベージュの壁、セラミックタイルの床、一体型シンク、コンクリートの洗面台) の写真

Janis Nicolay
バンクーバーにある広いコンテンポラリースタイルのおしゃれなマスターバスルーム (フラットパネル扉のキャビネット、濃色木目調キャビネット、バリアフリー、白いタイル、グレーのタイル、ドロップイン型浴槽、石スラブタイル、白い壁、コンクリートの床、一体型シンク、人工大理石カウンター、白い洗面カウンター、シャワーベンチ) の写真
バンクーバーにある広いコンテンポラリースタイルのおしゃれなマスターバスルーム (フラットパネル扉のキャビネット、濃色木目調キャビネット、バリアフリー、白いタイル、グレーのタイル、ドロップイン型浴槽、石スラブタイル、白い壁、コンクリートの床、一体型シンク、人工大理石カウンター、白い洗面カウンター、シャワーベンチ) の写真

White subway tiles, smoky gray glass mosaic tile accents, soft gray spa bathtub, solid surface countertops, and lilac walls. Photos by Kost Plus Marketing.
Photo by Carrie Kost

Санузел мы постарались сделать максимально функциональным: чтобы увеличить площадь столешницы, встроили стиральную машину под тумбу. А саму тумбу сделали в пол для максимального увеличения количества мест хранения. Как правило, над инсталляцией делают шкаф, однако у нас в этой зоне - полотенцесушитель с пространством для декоративных элементов. А рядом с умывальником в нише - полочки для хранения косметики.

A large shower room located to the left of the dressing room is highlighted with a mirror going up to the ceiling and a countertop with a built-in faux stone sink. We design interiors of homes and apartments worldwide. If you need well-thought and aesthetical interior, submit a request on the website.

Small guest ensuite leading off the guest bedroom.
Carrying the pink and green theme through here and adding interesting details such as mirror with shelf

In questo bagno di Casa DM abbiamo giocato con la riflessione dello specchio e con un rivestimento materico come il ceppo di gré.
Progetto: MID | architettura
Photo by: Roy Bisschops
小さな、広い浴室・バスルーム (一体型シンク) の写真
1