浴室・バスルーム (一体型シンク、引戸のシャワー、ベージュのタイル) の写真
絞り込み:
資材コスト
並び替え:今日の人気順
写真 1〜20 枚目(全 640 枚)
1/4

As part of large building works Letta London had opportunity to work with client and interior designer on this beautiful master ensuite bathroom. Timeless marble onyx look porcelain tiles were picked and look fantastic in our opinion.
Jacuzzi bath tub in very hard wearing and hygyenic finish inclduing mood lighting was sourced for our client inclduing easy to operate wall mounted taps.
Walking shower with sliding option was chosen to keep the splashes withing the shower space. Large rain water shower was chosen and sliding shower also.
Smart toilet which makes toilet experience so much more better and is great for heatlth too!
Lastly amzing vanity sink unit was chosen including these very clever towel rail either side of the vanity sink. Reaching out to dry your hands was never easier.
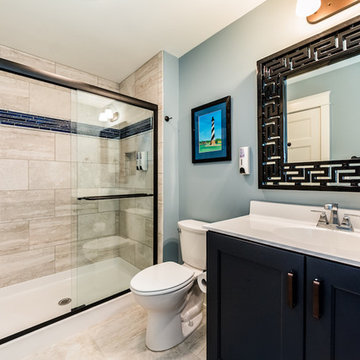
KEES Vacations
SAGA Realty & Construction
他の地域にある中くらいなビーチスタイルのおしゃれなバスルーム (浴槽なし) (落し込みパネル扉のキャビネット、青いキャビネット、アルコーブ型シャワー、分離型トイレ、ベージュのタイル、磁器タイル、青い壁、磁器タイルの床、一体型シンク、人工大理石カウンター、ベージュの床、引戸のシャワー) の写真
他の地域にある中くらいなビーチスタイルのおしゃれなバスルーム (浴槽なし) (落し込みパネル扉のキャビネット、青いキャビネット、アルコーブ型シャワー、分離型トイレ、ベージュのタイル、磁器タイル、青い壁、磁器タイルの床、一体型シンク、人工大理石カウンター、ベージュの床、引戸のシャワー) の写真

Glass wall through the room and into the shower with built-in mirror/medicine cabinet. Handheld with shower head in chrome
他の地域にあるお手頃価格の小さなトランジショナルスタイルのおしゃれな浴室 (シェーカースタイル扉のキャビネット、濃色木目調キャビネット、アルコーブ型浴槽、シャワー付き浴槽 、分離型トイレ、ベージュのタイル、ガラスタイル、ベージュの壁、磁器タイルの床、一体型シンク、人工大理石カウンター、ベージュの床、引戸のシャワー、白い洗面カウンター、洗面台1つ、造り付け洗面台) の写真
他の地域にあるお手頃価格の小さなトランジショナルスタイルのおしゃれな浴室 (シェーカースタイル扉のキャビネット、濃色木目調キャビネット、アルコーブ型浴槽、シャワー付き浴槽 、分離型トイレ、ベージュのタイル、ガラスタイル、ベージュの壁、磁器タイルの床、一体型シンク、人工大理石カウンター、ベージュの床、引戸のシャワー、白い洗面カウンター、洗面台1つ、造り付け洗面台) の写真
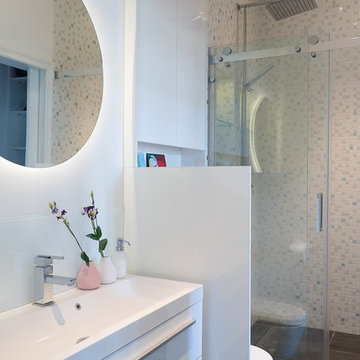
Pedro Malacas
ベルリンにある中くらいなコンテンポラリースタイルのおしゃれな浴室 (フラットパネル扉のキャビネット、白いキャビネット、壁掛け式トイレ、ベージュのタイル、モザイクタイル、白い壁、一体型シンク、引戸のシャワー) の写真
ベルリンにある中くらいなコンテンポラリースタイルのおしゃれな浴室 (フラットパネル扉のキャビネット、白いキャビネット、壁掛け式トイレ、ベージュのタイル、モザイクタイル、白い壁、一体型シンク、引戸のシャワー) の写真
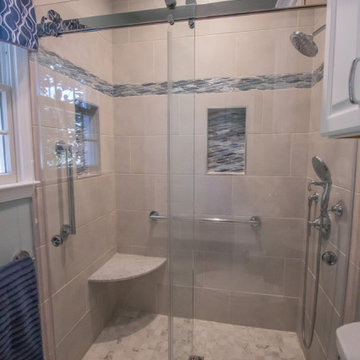
Working in the exact footprint of the previous bath and using a complementary balance of contemporary materials, fixtures and finishes the Bel Air Construction team created a refreshed bath of natural tones and textures and made functional improvements in the process.

ボルチモアにあるお手頃価格の小さなモダンスタイルのおしゃれなバスルーム (浴槽なし) (オープンシェルフ、分離型トイレ、ベージュのタイル、セラミックタイル、グレーの壁、クッションフロア、一体型シンク、クオーツストーンの洗面台、茶色い床、引戸のシャワー、白い洗面カウンター、ニッチ、洗面台1つ、独立型洗面台) の写真
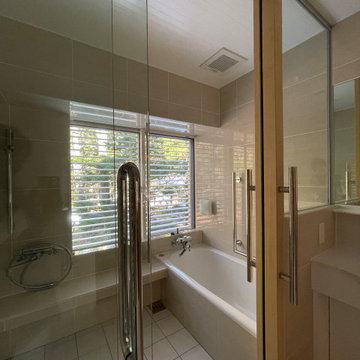
浴槽が小さく、跨ぎが高く、重いすのこを立てかけたり、敷いたりと不便でした。
外壁を45cmはね出しして、浴槽を140cmのサイズを入れ、40cmのマタギですむようにしました。
ご高齢の方なので、要所要所に手すりをつけています。
在来工法の浴室には床暖房とサーモタイルで寒さ対策をしています。
窓も大きく広げ、雨戸を外してブラインドシャッターをつけました。
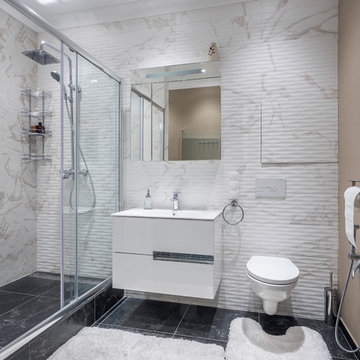
モスクワにあるコンテンポラリースタイルのおしゃれなバスルーム (浴槽なし) (フラットパネル扉のキャビネット、白いキャビネット、アルコーブ型シャワー、壁掛け式トイレ、ベージュのタイル、白いタイル、ベージュの壁、一体型シンク、黒い床、引戸のシャワー) の写真
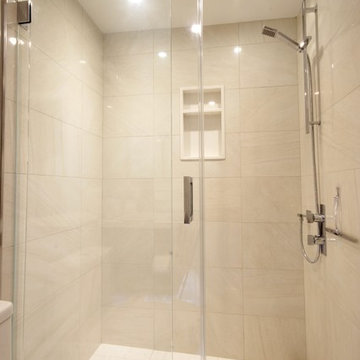
Our clients put a lot of thought and detail into these small, but functional, bathrooms. The goal with continuity, so the same materials were used in each space. Because of limitations with space, wall hung vanities with under cabinet lighting were used to create an increased visual area. A nice special feature in the bathrooms is the Schluter linear drain in the ensuite bathroom.

This recent installation is a design by Aron from our Worthing showroom and was installed by our fitting team in the Goring area of Worthing. This installation is comprised of a cloakroom and a bathroom with both using the same furniture and some of the same features.

Após 8 anos no apartamento, morando conforme o padrão entregue pela construtora, os proprietários resolveram fazer um projeto que refletisse a identidade deles. Desafio aceito! Foram 3 meses de projeto, 2 meses de orçamentos/planejamento e 4 meses de obra.
Aproveitamos os móveis existentes, criamos outros necessários, aproveitamos o piso de madeira. Instalamos ar condicionado em todos os dormitórios e sala e forro de gesso somente nos ambientes necessários.
Na sala invertemos o layout criando 3 ambientes. A sala de jantar ficou mais próxima à cozinha e recebeu a peça mais importante do projeto, solicitada pela cliente, um lustre de cristal. Um estar junto do cantinho do bar. E o home theater mais próximo à entrada dos quartos e próximo à varanda, onde ficou um cantinho para relaxar e ler, com uma rede e um painel verde com rega automatizada. Na cozinha de móveis da Elgin Cuisine, trocamos o piso e revestimos as paredes de fórmica.
Na suíte do casal, colocamos forro de gesso com sanca e repaginamos as paredes com papel de parede branco, deixando o espaço clean e chique. Para o quarto do Mateus de 9 anos, utilizamos uma decoração que facilmente pudesse mudar na chegada da sua adolescência. Fã de Corinthians e de uma personalidade forte, solicitou que uma frase de uma música inspiradora fosse escrita na parede. O artista plástico Ronaldo Cazuza fez a arte a mão-livre. Os brinquedos ainda ficaram, mas as cores mais sóbrias da parede, mesa lateral, tapete e cortina deixam espaço para futura mutação menino-garoto. A cadeira amarela deixa o espaço mais descontraído.
Todos os banheiros foram 100% repaginados, cada um com revestimentos que mais refletiam a personalidade de cada morador, já que cada um tem o seu privativo. No lavabo aproveitamos o piso e bancada de mármores e trocamos a cuba, metais e papel de parede.
Projeto: Angélica Hoffmann
Foto: Karina Zemliski
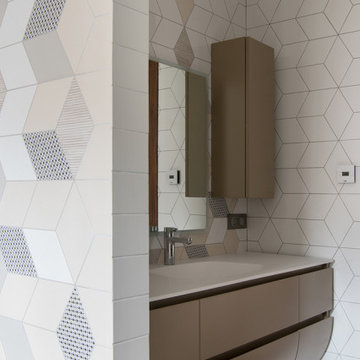
Детская ванная комната оснащена ванной под окном, душем, унитазом и двумя раковиными
モスクワにあるお手頃価格の中くらいなコンテンポラリースタイルのおしゃれな浴室 (フラットパネル扉のキャビネット、ベージュのキャビネット、アンダーマウント型浴槽、コーナー設置型シャワー、壁掛け式トイレ、ベージュのタイル、磁器タイル、ベージュの壁、磁器タイルの床、一体型シンク、クオーツストーンの洗面台、ベージュの床、引戸のシャワー、白い洗面カウンター、洗面台1つ、フローティング洗面台) の写真
モスクワにあるお手頃価格の中くらいなコンテンポラリースタイルのおしゃれな浴室 (フラットパネル扉のキャビネット、ベージュのキャビネット、アンダーマウント型浴槽、コーナー設置型シャワー、壁掛け式トイレ、ベージュのタイル、磁器タイル、ベージュの壁、磁器タイルの床、一体型シンク、クオーツストーンの洗面台、ベージュの床、引戸のシャワー、白い洗面カウンター、洗面台1つ、フローティング洗面台) の写真
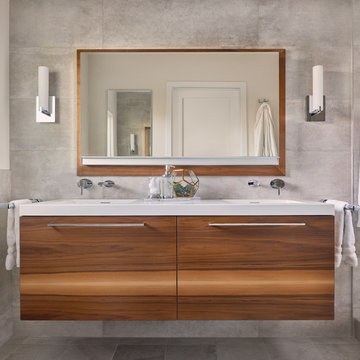
Photo taken by Dean Biryani
サンフランシスコにある高級な小さなコンテンポラリースタイルのおしゃれなマスターバスルーム (フラットパネル扉のキャビネット、淡色木目調キャビネット、ダブルシャワー、一体型トイレ 、ベージュのタイル、セラミックタイル、黒い壁、磁器タイルの床、一体型シンク、珪岩の洗面台、ベージュの床、引戸のシャワー) の写真
サンフランシスコにある高級な小さなコンテンポラリースタイルのおしゃれなマスターバスルーム (フラットパネル扉のキャビネット、淡色木目調キャビネット、ダブルシャワー、一体型トイレ 、ベージュのタイル、セラミックタイル、黒い壁、磁器タイルの床、一体型シンク、珪岩の洗面台、ベージュの床、引戸のシャワー) の写真
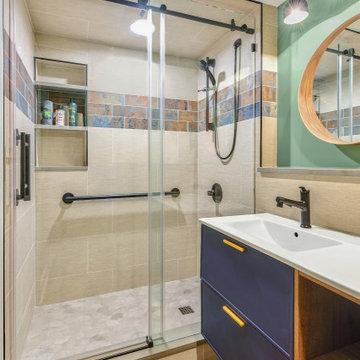
ニューヨークにある中くらいなトランジショナルスタイルのおしゃれな浴室 (フラットパネル扉のキャビネット、青いキャビネット、アルコーブ型シャワー、ベージュのタイル、磁器タイル、緑の壁、ラミネートの床、一体型シンク、クオーツストーンの洗面台、茶色い床、引戸のシャワー、白い洗面カウンター、ニッチ、洗面台1つ、フローティング洗面台) の写真
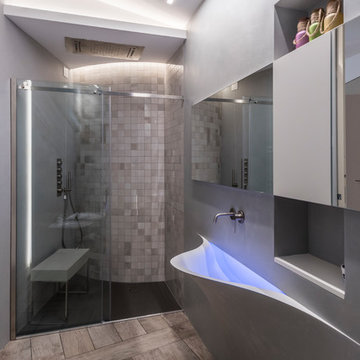
Villa Vittorio
他の地域にあるコンテンポラリースタイルのおしゃれな浴室 (アルコーブ型シャワー、ベージュのタイル、グレーの壁、一体型シンク、グレーの床、引戸のシャワー) の写真
他の地域にあるコンテンポラリースタイルのおしゃれな浴室 (アルコーブ型シャワー、ベージュのタイル、グレーの壁、一体型シンク、グレーの床、引戸のシャワー) の写真
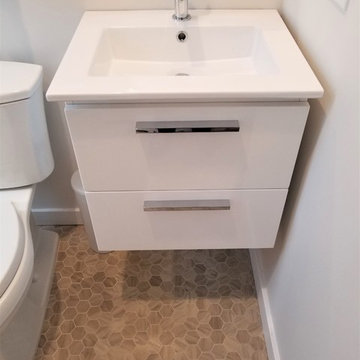
Interior Design by True Identity Concepts:
ニューヨークにあるお手頃価格の小さなモダンスタイルのおしゃれな浴室 (フラットパネル扉のキャビネット、白いキャビネット、アルコーブ型浴槽、シャワー付き浴槽 、分離型トイレ、ベージュのタイル、磁器タイル、白い壁、磁器タイルの床、一体型シンク、人工大理石カウンター、ベージュの床、引戸のシャワー、白い洗面カウンター) の写真
ニューヨークにあるお手頃価格の小さなモダンスタイルのおしゃれな浴室 (フラットパネル扉のキャビネット、白いキャビネット、アルコーブ型浴槽、シャワー付き浴槽 、分離型トイレ、ベージュのタイル、磁器タイル、白い壁、磁器タイルの床、一体型シンク、人工大理石カウンター、ベージュの床、引戸のシャワー、白い洗面カウンター) の写真

The marble tile shower has a barn-style sliding shower door. Even small spaces need a well designed lighting plan; the bath’s skylight provides natural lighting, while the floating light shelf with small puck lights and a hidden strip light at the rear provide additional lighting.
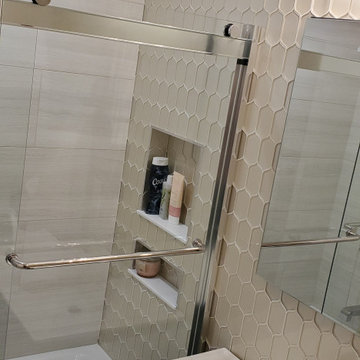
Glass wall through the room and into the shower
他の地域にあるお手頃価格の小さなトランジショナルスタイルのおしゃれな浴室 (シェーカースタイル扉のキャビネット、濃色木目調キャビネット、アルコーブ型浴槽、シャワー付き浴槽 、分離型トイレ、ベージュのタイル、ガラスタイル、ベージュの壁、磁器タイルの床、一体型シンク、人工大理石カウンター、ベージュの床、引戸のシャワー、白い洗面カウンター、洗面台1つ、造り付け洗面台) の写真
他の地域にあるお手頃価格の小さなトランジショナルスタイルのおしゃれな浴室 (シェーカースタイル扉のキャビネット、濃色木目調キャビネット、アルコーブ型浴槽、シャワー付き浴槽 、分離型トイレ、ベージュのタイル、ガラスタイル、ベージュの壁、磁器タイルの床、一体型シンク、人工大理石カウンター、ベージュの床、引戸のシャワー、白い洗面カウンター、洗面台1つ、造り付け洗面台) の写真
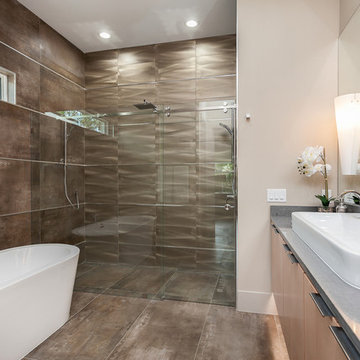
Eola Parade of Homes
オーランドにある高級な中くらいなコンテンポラリースタイルのおしゃれなマスターバスルーム (フラットパネル扉のキャビネット、淡色木目調キャビネット、置き型浴槽、引戸のシャワー、バリアフリー、茶色いタイル、ベージュのタイル、茶色い壁、一体型シンク、一体型トイレ 、メタルタイル、セラミックタイルの床、人工大理石カウンター、ベージュの床) の写真
オーランドにある高級な中くらいなコンテンポラリースタイルのおしゃれなマスターバスルーム (フラットパネル扉のキャビネット、淡色木目調キャビネット、置き型浴槽、引戸のシャワー、バリアフリー、茶色いタイル、ベージュのタイル、茶色い壁、一体型シンク、一体型トイレ 、メタルタイル、セラミックタイルの床、人工大理石カウンター、ベージュの床) の写真
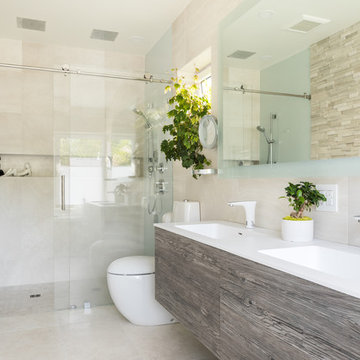
バンクーバーにあるコンテンポラリースタイルのおしゃれなバスルーム (浴槽なし) (フラットパネル扉のキャビネット、淡色木目調キャビネット、アルコーブ型シャワー、ベージュのタイル、ベージュの壁、一体型シンク、ベージュの床、引戸のシャワー) の写真
浴室・バスルーム (一体型シンク、引戸のシャワー、ベージュのタイル) の写真
1