浴室・バスルーム (一体型シンク、バリアフリー、シャワーカーテン) の写真
絞り込み:
資材コスト
並び替え:今日の人気順
写真 1〜20 枚目(全 85 枚)
1/4
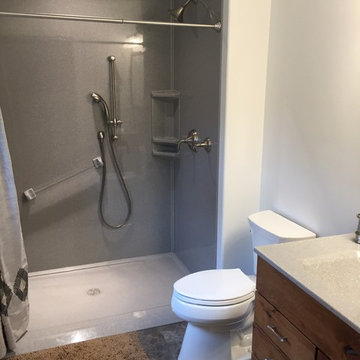
Onyx Collection Shower Unit -Silver Handicap Acessible
Woodland Cabinetry Portland -Rustic Alder- Sienna
他の地域にある小さなトランジショナルスタイルのおしゃれなバスルーム (浴槽なし) (レイズドパネル扉のキャビネット、茶色いキャビネット、バリアフリー、分離型トイレ、ベージュの壁、一体型シンク、オニキスの洗面台、グレーの床、シャワーカーテン) の写真
他の地域にある小さなトランジショナルスタイルのおしゃれなバスルーム (浴槽なし) (レイズドパネル扉のキャビネット、茶色いキャビネット、バリアフリー、分離型トイレ、ベージュの壁、一体型シンク、オニキスの洗面台、グレーの床、シャワーカーテン) の写真

This ADA bathroom remodel featured a curbless tile shower with accent glass mosaic tile strip and extra-large niche. We used luxury plank vinyl flooring in a beach wood finish, installed new toilet, fixtures, marble countertop vanity, over the toilet cabinets, and grab bars.
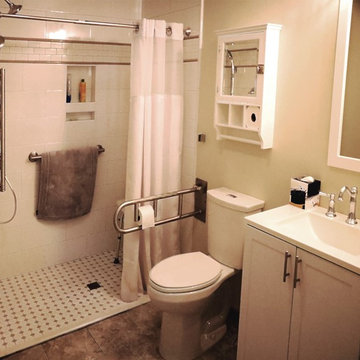
Handicap accessible bathroom first floor.
ボストンにある低価格の広いトラディショナルスタイルのおしゃれなバスルーム (浴槽なし) (シェーカースタイル扉のキャビネット、白いキャビネット、バリアフリー、分離型トイレ、白いタイル、セラミックタイル、ベージュの壁、セラミックタイルの床、一体型シンク、御影石の洗面台、茶色い床、シャワーカーテン、白い洗面カウンター、ニッチ、洗面台1つ、造り付け洗面台、折り上げ天井) の写真
ボストンにある低価格の広いトラディショナルスタイルのおしゃれなバスルーム (浴槽なし) (シェーカースタイル扉のキャビネット、白いキャビネット、バリアフリー、分離型トイレ、白いタイル、セラミックタイル、ベージュの壁、セラミックタイルの床、一体型シンク、御影石の洗面台、茶色い床、シャワーカーテン、白い洗面カウンター、ニッチ、洗面台1つ、造り付け洗面台、折り上げ天井) の写真

Lantern Light Photography
カンザスシティにある高級な小さなカントリー風のおしゃれなマスターバスルーム (シェーカースタイル扉のキャビネット、グレーのキャビネット、壁掛け式トイレ、白いタイル、サブウェイタイル、白い壁、セラミックタイルの床、オニキスの洗面台、グレーの床、シャワーカーテン、バリアフリー、一体型シンク) の写真
カンザスシティにある高級な小さなカントリー風のおしゃれなマスターバスルーム (シェーカースタイル扉のキャビネット、グレーのキャビネット、壁掛け式トイレ、白いタイル、サブウェイタイル、白い壁、セラミックタイルの床、オニキスの洗面台、グレーの床、シャワーカーテン、バリアフリー、一体型シンク) の写真
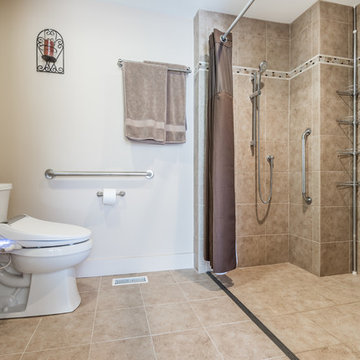
ボストンにある中くらいなトラディショナルスタイルのおしゃれなマスターバスルーム (バリアフリー、一体型トイレ 、ベージュのタイル、白い壁、シャワーカーテン、ルーバー扉のキャビネット、白いキャビネット、磁器タイル、磁器タイルの床、一体型シンク) の写真
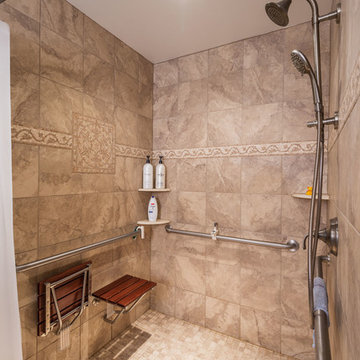
AFTER MBC: Another view of the shower, with bench, grab bars, and two shower heads (one is handheld).
他の地域にあるお手頃価格の巨大なコンテンポラリースタイルのおしゃれなマスターバスルーム (バリアフリー、分離型トイレ、茶色いタイル、セラミックタイル、ベージュの壁、セラミックタイルの床、一体型シンク、人工大理石カウンター、茶色い床、シャワーカーテン) の写真
他の地域にあるお手頃価格の巨大なコンテンポラリースタイルのおしゃれなマスターバスルーム (バリアフリー、分離型トイレ、茶色いタイル、セラミックタイル、ベージュの壁、セラミックタイルの床、一体型シンク、人工大理石カウンター、茶色い床、シャワーカーテン) の写真
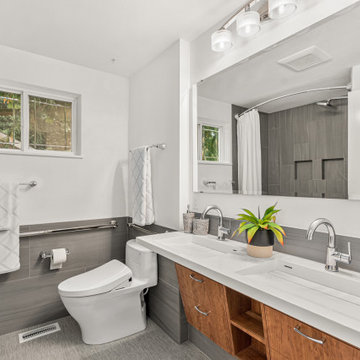
シアトルにある小さなコンテンポラリースタイルのおしゃれなバスルーム (浴槽なし) (フラットパネル扉のキャビネット、淡色木目調キャビネット、バリアフリー、ビデ、グレーのタイル、磁器タイル、白い壁、磁器タイルの床、一体型シンク、人工大理石カウンター、グレーの床、シャワーカーテン、白い洗面カウンター、シャワーベンチ、洗面台2つ、フローティング洗面台) の写真
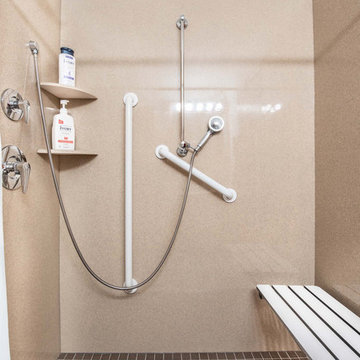
Given advances in waterproofing technology and the rise in popularity of level entry showers, it was time to replace the bathtub with an accessible shower in the main bathroom of the home.
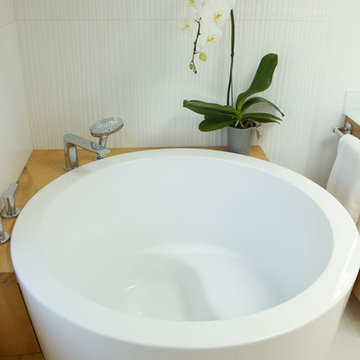
Master bath remodeled for serenity
In Palo Alto, a goal of grey water landscaping triggered a bathroom remodel. And with that, a vision of a serene bathing experience, with views out to the landscaping created a modern white bathroom, with a Japanese soaking tub and curbless shower. Warm wood accents the room with moisture resistant Accoya wood tub deck and shower bench. Custom made vanities are topped with glass countertop and integral sink.
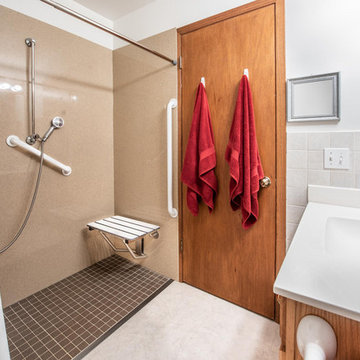
Due to mobility and health issues, Mary could no longer safely use the bathtub shower combination installed during one of our earliest remodeling projects.
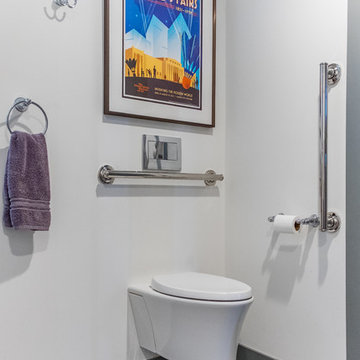
Lantern Light Photography
カンザスシティにある高級な中くらいなカントリー風のおしゃれなマスターバスルーム (シェーカースタイル扉のキャビネット、グレーのキャビネット、バリアフリー、壁掛け式トイレ、白いタイル、サブウェイタイル、白い壁、セラミックタイルの床、一体型シンク、オニキスの洗面台、グレーの床、シャワーカーテン) の写真
カンザスシティにある高級な中くらいなカントリー風のおしゃれなマスターバスルーム (シェーカースタイル扉のキャビネット、グレーのキャビネット、バリアフリー、壁掛け式トイレ、白いタイル、サブウェイタイル、白い壁、セラミックタイルの床、一体型シンク、オニキスの洗面台、グレーの床、シャワーカーテン) の写真
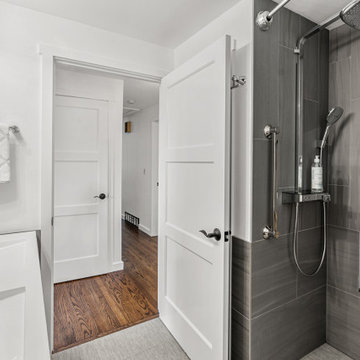
シアトルにある小さなコンテンポラリースタイルのおしゃれなバスルーム (浴槽なし) (フラットパネル扉のキャビネット、淡色木目調キャビネット、バリアフリー、ビデ、グレーのタイル、磁器タイル、白い壁、磁器タイルの床、一体型シンク、人工大理石カウンター、グレーの床、シャワーカーテン、白い洗面カウンター、シャワーベンチ、洗面台2つ、フローティング洗面台) の写真
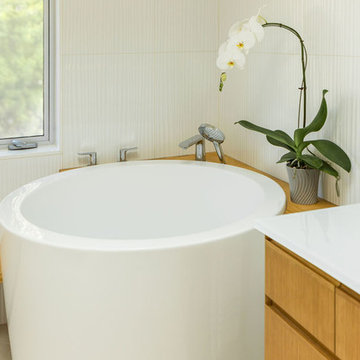
In Palo Alto, a goal of grey water landscaping triggered a bathroom remodel. And with that, a vision of a serene bathing experience, with views out to the landscaping created a modern white bathroom, with a Japanese soaking tub and curbless shower. Warm wood accents the room with moisture resistant Accoya wood tub deck and shower bench. Custom made vanities are topped with glass countertop and integral sink.
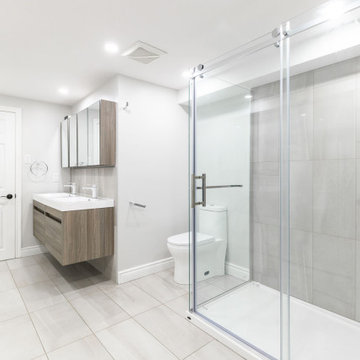
BASEMENT BATHROOM
A bathroom corridor ??? – Why not it works in this space. Like a kitchen can be the central hub for a home. A bathroom if well designed can incorporate the necessary utilities, storage and also act as a corridor as long as you have doors to lock for privacy
Homeowners’ request: we want a clean contemporary bathroom with a large shower
Designer secret: In this case I designed the bathroom as a corridor, loads of tall, deep storage with sliding doors built-in closet , 2 entry doors (with locks for privacy) and an oversize shower, double vanity& more storage above, the secrete is in the layout but the chosen materials help the space still look large and airy . It’s not about the glam and glitz but more about the simplicity and functionality..
Materials used: FLOOR& WALL TILE; Dumo 12” x 24” porcelain tile color: ash grey – SHOWER; 60” x 36” Novello with sliding tempered glass doors – VANITY; Labrador 60” x 20” floating double sink vanity color Maple grey – MEDICINE CABINET; Labrador 60” x 26” high color Maple grey – FAUCETS& ACCESSORIES; Aspen Ice berg color chrome and white – LIGHTING –recessed 4” slim 2800 lumens - WALL LIGHT; Savoy Colton collection color rubbed bronze – STORAGE ; Ikea Pax with sliding doors - WALL PAINT; 6206-21 Sketch paper - DOORS & MOLDING; colonial by Boiserie Raymond
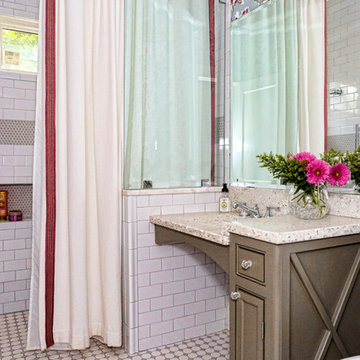
The client needed a wheelchair accessible bathroom with a full shower and countertop that she could roll her wheelchair under and not hit her knees on the pipes. The custom-made countertop features a zero-entry sink and easy to reach faucet handles. The shower is big enough for her shower chair and has a adjustable shower spray handle as well as a rain shower head.
Sara Hanna Photography
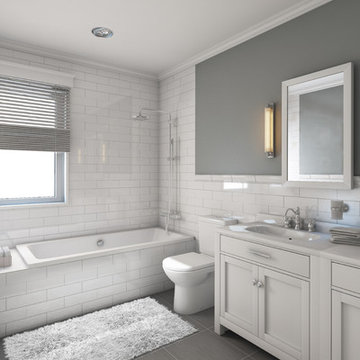
Keep it simple, yet elegant with white subway tile.
バンクーバーにあるお手頃価格の広いモダンスタイルのおしゃれなマスターバスルーム (置き型浴槽、バリアフリー、白いタイル、サブウェイタイル、磁器タイルの床、一体型シンク、シェーカースタイル扉のキャビネット、白いキャビネット、分離型トイレ、グレーの壁、人工大理石カウンター、グレーの床、シャワーカーテン) の写真
バンクーバーにあるお手頃価格の広いモダンスタイルのおしゃれなマスターバスルーム (置き型浴槽、バリアフリー、白いタイル、サブウェイタイル、磁器タイルの床、一体型シンク、シェーカースタイル扉のキャビネット、白いキャビネット、分離型トイレ、グレーの壁、人工大理石カウンター、グレーの床、シャワーカーテン) の写真
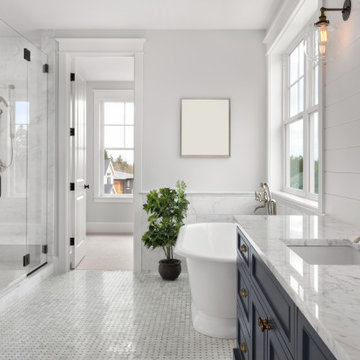
オレンジカウンティにある広いモダンスタイルのおしゃれなマスターバスルーム (シェーカースタイル扉のキャビネット、淡色木目調キャビネット、バリアフリー、白いタイル、磁器タイル、茶色い壁、磁器タイルの床、一体型シンク、人工大理石カウンター、茶色い床、シャワーカーテン) の写真
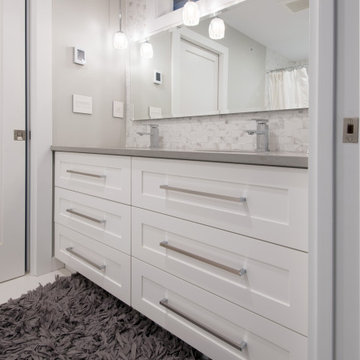
バンクーバーにあるおしゃれなバスルーム (浴槽なし) (シェーカースタイル扉のキャビネット、白いキャビネット、ドロップイン型浴槽、バリアフリー、一体型トイレ 、マルチカラーのタイル、モザイクタイル、白い壁、磁器タイルの床、一体型シンク、ラミネートカウンター、白い床、シャワーカーテン、グレーの洗面カウンター、洗面台2つ、フローティング洗面台) の写真
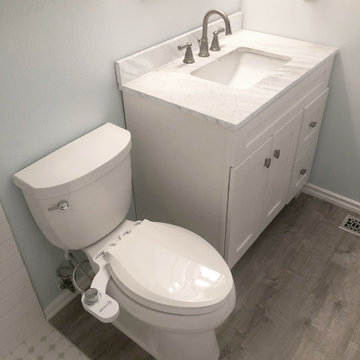
This ADA bathroom remodel featured a curbless tile shower with accent glass mosaic tile strip and extra-large niche. We used luxury plank vinyl flooring in a beach wood finish, installed new toilet, fixtures, marble countertop vanity, over the toilet cabinets, and grab bars.
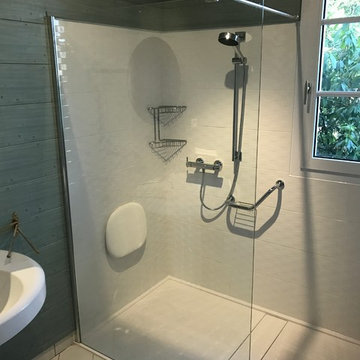
Changement d'une baignoire existante par un receveur de douche en Quartz (Silestone) avec bandes antidérapantes.
Découpe du carrelage existant et encastrement dans la chape du receveur de douche pour accessibilité PMR.
Déplacement des alimentations et évacuations sanitaire, remplacement de la robinetterie.
Pose d'un siège de douche rabattable et d’accessoires tels que des poignées et paniers de douche.
Mise en place d'une paroi fixe en verre trempé et traitée anticalcaire.
浴室・バスルーム (一体型シンク、バリアフリー、シャワーカーテン) の写真
1