浴室・バスルーム (一体型シンク、スレートの床、石タイル) の写真
絞り込み:
資材コスト
並び替え:今日の人気順
写真 1〜20 枚目(全 93 枚)
1/4
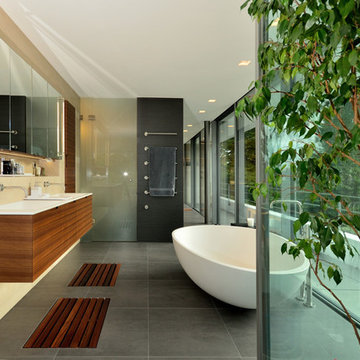
Wellnessbereich mit Blick über Freising bis zu den Alpen, ausgestattet mit Sauna, Dampfbad, Regendusche und freistehender Wanne, ein Doppelwaschtisch und ein separates WC.
Fotos: www.tegosophie.de
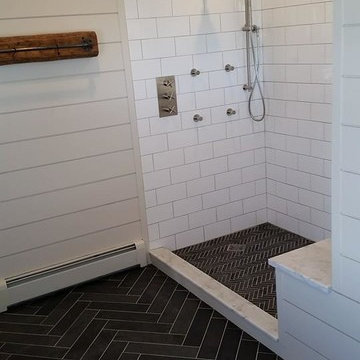
Custom cut slate floor tile, pine shiplap walls, 4 body sprays, hand shower, rain shower head
バーリントンにある高級な中くらいなカントリー風のおしゃれなマスターバスルーム (家具調キャビネット、中間色木目調キャビネット、置き型浴槽、分離型トイレ、モノトーンのタイル、石タイル、ベージュの壁、スレートの床、一体型シンク、大理石の洗面台) の写真
バーリントンにある高級な中くらいなカントリー風のおしゃれなマスターバスルーム (家具調キャビネット、中間色木目調キャビネット、置き型浴槽、分離型トイレ、モノトーンのタイル、石タイル、ベージュの壁、スレートの床、一体型シンク、大理石の洗面台) の写真

This homage to prairie style architecture located at The Rim Golf Club in Payson, Arizona was designed for owner/builder/landscaper Tom Beck.
This home appears literally fastened to the site by way of both careful design as well as a lichen-loving organic material palatte. Forged from a weathering steel roof (aka Cor-Ten), hand-formed cedar beams, laser cut steel fasteners, and a rugged stacked stone veneer base, this home is the ideal northern Arizona getaway.
Expansive covered terraces offer views of the Tom Weiskopf and Jay Morrish designed golf course, the largest stand of Ponderosa Pines in the US, as well as the majestic Mogollon Rim and Stewart Mountains, making this an ideal place to beat the heat of the Valley of the Sun.
Designing a personal dwelling for a builder is always an honor for us. Thanks, Tom, for the opportunity to share your vision.
Project Details | Northern Exposure, The Rim – Payson, AZ
Architect: C.P. Drewett, AIA, NCARB, Drewett Works, Scottsdale, AZ
Builder: Thomas Beck, LTD, Scottsdale, AZ
Photographer: Dino Tonn, Scottsdale, AZ

Located in Whitefish, Montana near one of our nation’s most beautiful national parks, Glacier National Park, Great Northern Lodge was designed and constructed with a grandeur and timelessness that is rarely found in much of today’s fast paced construction practices. Influenced by the solid stacked masonry constructed for Sperry Chalet in Glacier National Park, Great Northern Lodge uniquely exemplifies Parkitecture style masonry. The owner had made a commitment to quality at the onset of the project and was adamant about designating stone as the most dominant material. The criteria for the stone selection was to be an indigenous stone that replicated the unique, maroon colored Sperry Chalet stone accompanied by a masculine scale. Great Northern Lodge incorporates centuries of gained knowledge on masonry construction with modern design and construction capabilities and will stand as one of northern Montana’s most distinguished structures for centuries to come.
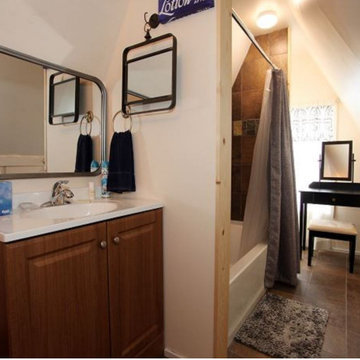
Mid-mod details at bathroom
angled ceilings
デンバーにある低価格の中くらいなミッドセンチュリースタイルのおしゃれな浴室 (家具調キャビネット、茶色いキャビネット、アルコーブ型浴槽、アルコーブ型シャワー、茶色いタイル、石タイル、白い壁、スレートの床、一体型シンク、人工大理石カウンター、茶色い床、シャワーカーテン、白い洗面カウンター、ニッチ、洗面台1つ) の写真
デンバーにある低価格の中くらいなミッドセンチュリースタイルのおしゃれな浴室 (家具調キャビネット、茶色いキャビネット、アルコーブ型浴槽、アルコーブ型シャワー、茶色いタイル、石タイル、白い壁、スレートの床、一体型シンク、人工大理石カウンター、茶色い床、シャワーカーテン、白い洗面カウンター、ニッチ、洗面台1つ) の写真
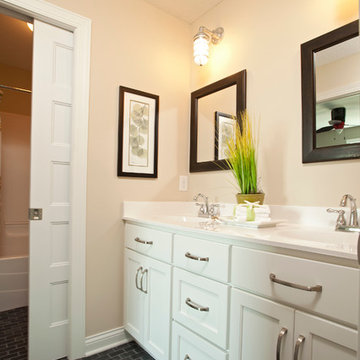
Small black slate brick tile and utility feeling light fixtures added a fun way to spice up a Jack & Jill floor in this Farmhouse inspired home.
Photos by Homes by Tradition LLC (Builder)
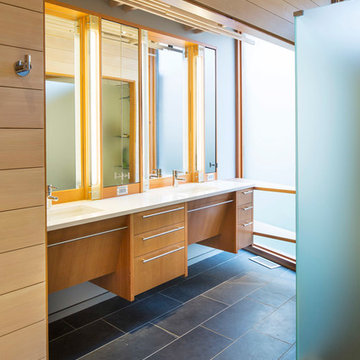
Troy Thies Photography
ミネアポリスにある高級な中くらいなモダンスタイルのおしゃれなマスターバスルーム (フラットパネル扉のキャビネット、淡色木目調キャビネット、置き型浴槽、コーナー設置型シャワー、グレーのタイル、石タイル、スレートの床、一体型シンク、クオーツストーンの洗面台) の写真
ミネアポリスにある高級な中くらいなモダンスタイルのおしゃれなマスターバスルーム (フラットパネル扉のキャビネット、淡色木目調キャビネット、置き型浴槽、コーナー設置型シャワー、グレーのタイル、石タイル、スレートの床、一体型シンク、クオーツストーンの洗面台) の写真
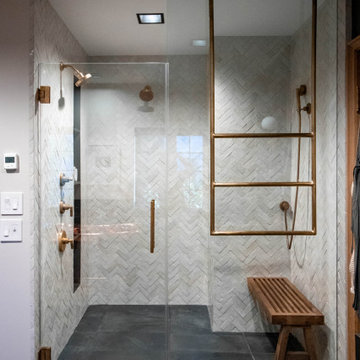
他の地域にあるコンテンポラリースタイルのおしゃれなマスターバスルーム (フラットパネル扉のキャビネット、アルコーブ型シャワー、白いタイル、石タイル、白い壁、スレートの床、一体型シンク、黒い床、開き戸のシャワー、シャワーベンチ) の写真
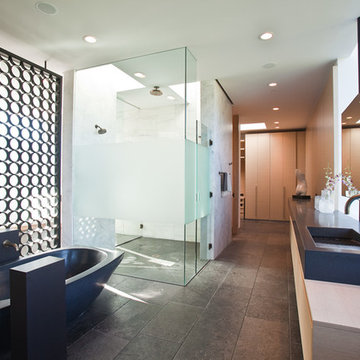
Michael Weschler Photography
ロサンゼルスにある高級な広いコンテンポラリースタイルのおしゃれなマスターバスルーム (一体型シンク、フラットパネル扉のキャビネット、淡色木目調キャビネット、御影石の洗面台、置き型浴槽、バリアフリー、一体型トイレ 、白いタイル、石タイル、白い壁、スレートの床) の写真
ロサンゼルスにある高級な広いコンテンポラリースタイルのおしゃれなマスターバスルーム (一体型シンク、フラットパネル扉のキャビネット、淡色木目調キャビネット、御影石の洗面台、置き型浴槽、バリアフリー、一体型トイレ 、白いタイル、石タイル、白い壁、スレートの床) の写真
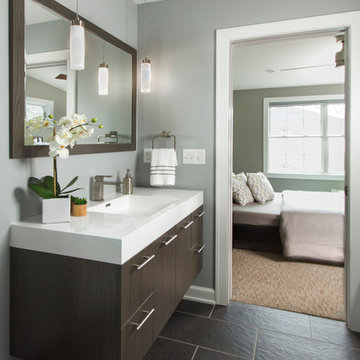
ミネアポリスにあるお手頃価格の中くらいなトランジショナルスタイルのおしゃれなマスターバスルーム (グレーの壁、グレーのタイル、フラットパネル扉のキャビネット、濃色木目調キャビネット、アルコーブ型浴槽、シャワー付き浴槽 、分離型トイレ、一体型シンク、人工大理石カウンター、石タイル、スレートの床) の写真
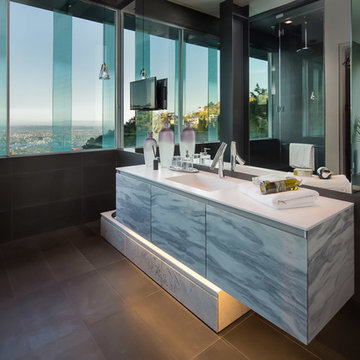
Mark Singer
ロサンゼルスにあるラグジュアリーな広いモダンスタイルのおしゃれなマスターバスルーム (フラットパネル扉のキャビネット、グレーのキャビネット、置き型浴槽、茶色いタイル、石タイル、茶色い壁、スレートの床、一体型シンク、クオーツストーンの洗面台) の写真
ロサンゼルスにあるラグジュアリーな広いモダンスタイルのおしゃれなマスターバスルーム (フラットパネル扉のキャビネット、グレーのキャビネット、置き型浴槽、茶色いタイル、石タイル、茶色い壁、スレートの床、一体型シンク、クオーツストーンの洗面台) の写真
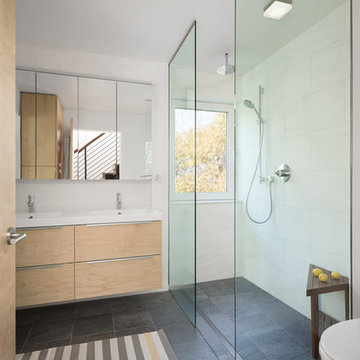
Trent Bell
ポートランド(メイン)にある高級な小さなコンテンポラリースタイルのおしゃれなマスターバスルーム (フラットパネル扉のキャビネット、淡色木目調キャビネット、オープン型シャワー、一体型トイレ 、グレーのタイル、石タイル、白い壁、スレートの床、一体型シンク、クオーツストーンの洗面台) の写真
ポートランド(メイン)にある高級な小さなコンテンポラリースタイルのおしゃれなマスターバスルーム (フラットパネル扉のキャビネット、淡色木目調キャビネット、オープン型シャワー、一体型トイレ 、グレーのタイル、石タイル、白い壁、スレートの床、一体型シンク、クオーツストーンの洗面台) の写真
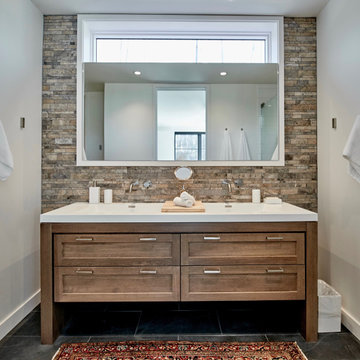
シカゴにある中くらいなカントリー風のおしゃれなマスターバスルーム (シェーカースタイル扉のキャビネット、中間色木目調キャビネット、マルチカラーのタイル、石タイル、白い壁、スレートの床、一体型シンク、人工大理石カウンター、グレーの床、白い洗面カウンター、洗面台1つ、独立型洗面台) の写真
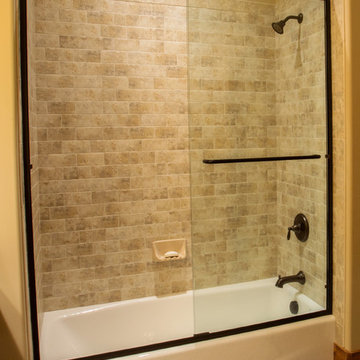
他の地域にある中くらいなトラディショナルスタイルのおしゃれなバスルーム (浴槽なし) (一体型シンク、レイズドパネル扉のキャビネット、濃色木目調キャビネット、人工大理石カウンター、アルコーブ型浴槽、シャワー付き浴槽 、一体型トイレ 、マルチカラーのタイル、石タイル、黄色い壁、スレートの床) の写真
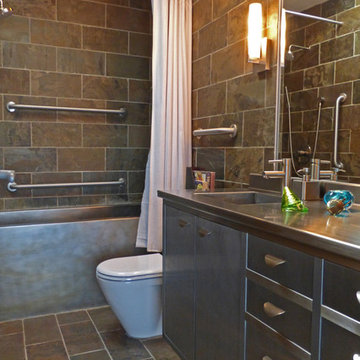
Master bath with custom stainless steel cabinet with kick space lighting, Indian Slate walls and floor and stainless steel fixtures and fittings.
シンシナティにある高級な小さなミッドセンチュリースタイルのおしゃれなマスターバスルーム (一体型シンク、フラットパネル扉のキャビネット、グレーのキャビネット、ステンレスの洗面台、アルコーブ型浴槽、シャワー付き浴槽 、一体型トイレ 、グレーのタイル、石タイル、緑の壁、スレートの床) の写真
シンシナティにある高級な小さなミッドセンチュリースタイルのおしゃれなマスターバスルーム (一体型シンク、フラットパネル扉のキャビネット、グレーのキャビネット、ステンレスの洗面台、アルコーブ型浴槽、シャワー付き浴槽 、一体型トイレ 、グレーのタイル、石タイル、緑の壁、スレートの床) の写真
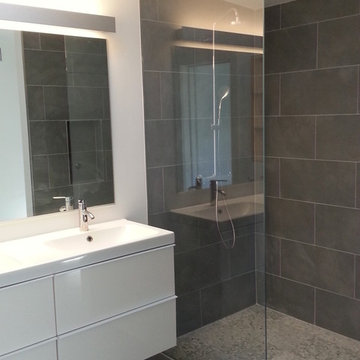
ニューヨークにある中くらいなコンテンポラリースタイルのおしゃれなバスルーム (浴槽なし) (一体型シンク、フラットパネル扉のキャビネット、白いキャビネット、分離型トイレ、グレーのタイル、石タイル、白い壁、スレートの床、バリアフリー、クオーツストーンの洗面台) の写真
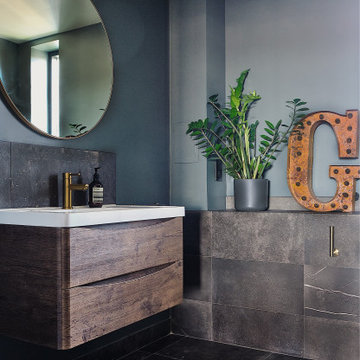
The guest bedroom has rich stone floor and walls with brass fittings
ロンドンにあるお手頃価格の中くらいなミッドセンチュリースタイルのおしゃれな子供用バスルーム (フラットパネル扉のキャビネット、茶色いキャビネット、オープン型シャワー、壁掛け式トイレ、グレーのタイル、石タイル、グレーの壁、スレートの床、一体型シンク、黒い床、オープンシャワー、洗面台1つ、フローティング洗面台) の写真
ロンドンにあるお手頃価格の中くらいなミッドセンチュリースタイルのおしゃれな子供用バスルーム (フラットパネル扉のキャビネット、茶色いキャビネット、オープン型シャワー、壁掛け式トイレ、グレーのタイル、石タイル、グレーの壁、スレートの床、一体型シンク、黒い床、オープンシャワー、洗面台1つ、フローティング洗面台) の写真
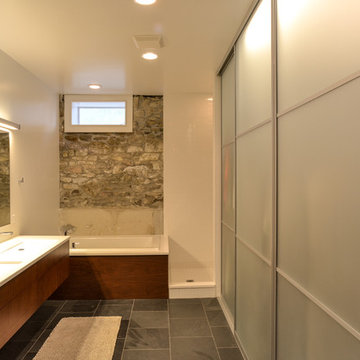
The master bath features a large clothes closet behind frosted glass sliding doors.
デンバーにある中くらいなコンテンポラリースタイルのおしゃれなマスターバスルーム (フラットパネル扉のキャビネット、中間色木目調キャビネット、ドロップイン型浴槽、コーナー設置型シャワー、グレーのタイル、石タイル、白い壁、スレートの床、一体型シンク、人工大理石カウンター、グレーの床、オープンシャワー) の写真
デンバーにある中くらいなコンテンポラリースタイルのおしゃれなマスターバスルーム (フラットパネル扉のキャビネット、中間色木目調キャビネット、ドロップイン型浴槽、コーナー設置型シャワー、グレーのタイル、石タイル、白い壁、スレートの床、一体型シンク、人工大理石カウンター、グレーの床、オープンシャワー) の写真
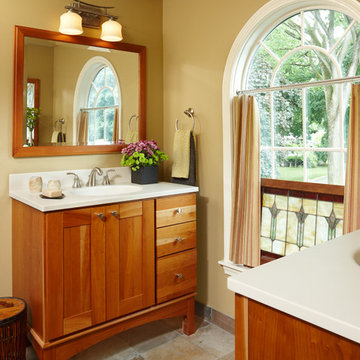
A beautiful arch top window is the focal point in this added master bathroom with his and hers vanities. The natural cherry Dynasty bathroom furniture pares perfectly with the slate floor and walk-in shower for a light, bright and, carefree space.
Beth Singer Photography
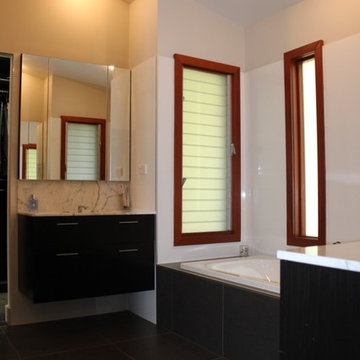
ブリスベンにある広いカントリー風のおしゃれなマスターバスルーム (一体型シンク、落し込みパネル扉のキャビネット、黒いキャビネット、御影石の洗面台、ドロップイン型浴槽、アルコーブ型シャワー、分離型トイレ、マルチカラーのタイル、石タイル、白い壁、スレートの床) の写真
浴室・バスルーム (一体型シンク、スレートの床、石タイル) の写真
1