黄色い浴室・バスルーム (一体型シンク、緑の壁) の写真
絞り込み:
資材コスト
並び替え:今日の人気順
写真 1〜20 枚目(全 34 枚)
1/4
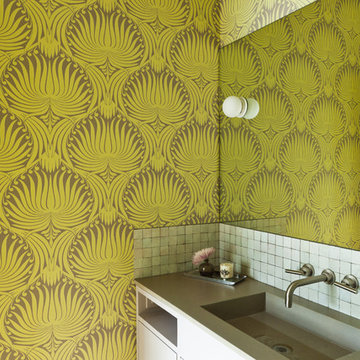
Interior and exterior design & partial remodel of a Malibu residence.
ロサンゼルスにあるコンテンポラリースタイルのおしゃれな浴室 (一体型シンク、フラットパネル扉のキャビネット、グレーのキャビネット、グレーのタイル、モザイクタイル、コンクリートの洗面台、緑の壁、グリーンの洗面カウンター) の写真
ロサンゼルスにあるコンテンポラリースタイルのおしゃれな浴室 (一体型シンク、フラットパネル扉のキャビネット、グレーのキャビネット、グレーのタイル、モザイクタイル、コンクリートの洗面台、緑の壁、グリーンの洗面カウンター) の写真
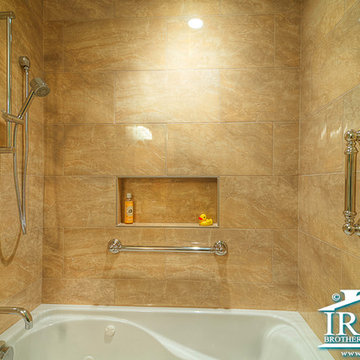
A great update was given to this hall bathroom. With their grand child in mind, the standard tub was replaced with a whirlpool tub for extra bubbles! A hand held shower and grab bars were also added for universal needs of any person who should plan to use the guest bathroom. The vanity and countertop remained the same, but a new faucet, mirror, and light fixture were added to compliment the new design, tile, fixtures, and paint colors.
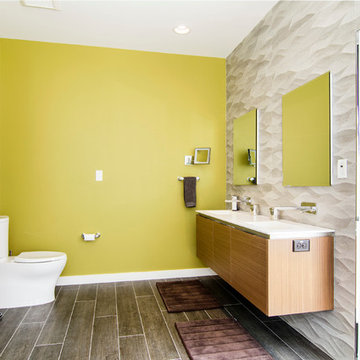
The chartreuse wall color really makes a statement in this master bath. The recessed mirror cabinets are a nice contrast to the wavy wall tile from Porcelanosa. The "wood-looking" floor tiles are also from Porcelanosa. Photos by Versatile Imaging
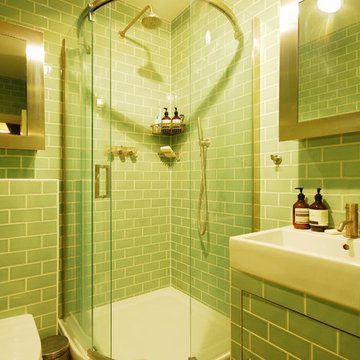
Fine House Studio
グロスタシャーにあるお手頃価格の小さなエクレクティックスタイルのおしゃれなバスルーム (浴槽なし) (一体型シンク、コーナー設置型シャワー、壁掛け式トイレ、セラミックタイル、緑の壁) の写真
グロスタシャーにあるお手頃価格の小さなエクレクティックスタイルのおしゃれなバスルーム (浴槽なし) (一体型シンク、コーナー設置型シャワー、壁掛け式トイレ、セラミックタイル、緑の壁) の写真
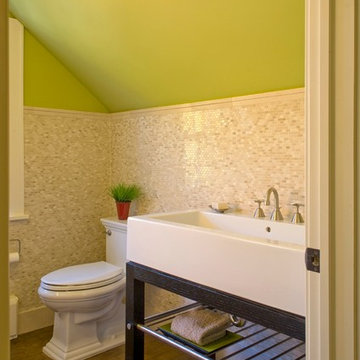
MA Peterson
www.mapeterson.com
ミネアポリスにある中くらいなトランジショナルスタイルのおしゃれなバスルーム (浴槽なし) (オープンシェルフ、濃色木目調キャビネット、ドロップイン型浴槽、シャワー付き浴槽 、分離型トイレ、緑のタイル、セラミックタイル、緑の壁、セラミックタイルの床、一体型シンク) の写真
ミネアポリスにある中くらいなトランジショナルスタイルのおしゃれなバスルーム (浴槽なし) (オープンシェルフ、濃色木目調キャビネット、ドロップイン型浴槽、シャワー付き浴槽 、分離型トイレ、緑のタイル、セラミックタイル、緑の壁、セラミックタイルの床、一体型シンク) の写真
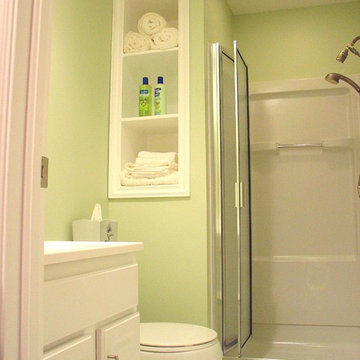
コロンバスにあるお手頃価格の小さなコンテンポラリースタイルのおしゃれなバスルーム (浴槽なし) (一体型シンク、レイズドパネル扉のキャビネット、白いキャビネット、大理石の洗面台、分離型トイレ、白いタイル、セラミックタイル、緑の壁、セラミックタイルの床) の写真
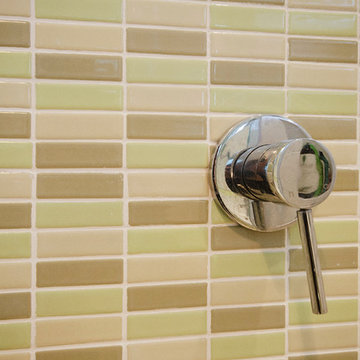
Design by Key Piece http://keypiece.com.au
info@keypiece.com.au
Adrienne Bizzarri Photography http://adriennebizzarri.photomerchant.net/
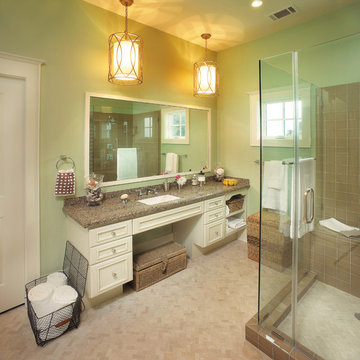
This bathroom was created with Fieldstone Cabinetry's Harbor door in Maple finished in a cabinet color called Ivory Cream with Latte glaze.
アトランタにある中くらいなトラディショナルスタイルのおしゃれなマスターバスルーム (一体型シンク、落し込みパネル扉のキャビネット、白いキャビネット、コーナー設置型シャワー、緑の壁) の写真
アトランタにある中くらいなトラディショナルスタイルのおしゃれなマスターバスルーム (一体型シンク、落し込みパネル扉のキャビネット、白いキャビネット、コーナー設置型シャワー、緑の壁) の写真
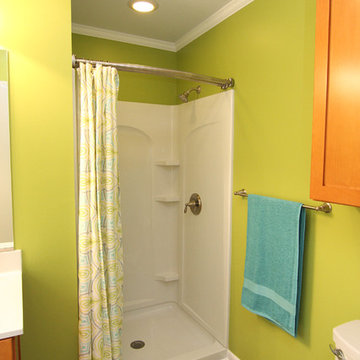
Photography: Joёlle Mclaughlin
他の地域にあるお手頃価格の小さなトランジショナルスタイルのおしゃれなバスルーム (浴槽なし) (一体型シンク、フラットパネル扉のキャビネット、中間色木目調キャビネット、大理石の洗面台、アルコーブ型シャワー、分離型トイレ、緑の壁) の写真
他の地域にあるお手頃価格の小さなトランジショナルスタイルのおしゃれなバスルーム (浴槽なし) (一体型シンク、フラットパネル扉のキャビネット、中間色木目調キャビネット、大理石の洗面台、アルコーブ型シャワー、分離型トイレ、緑の壁) の写真
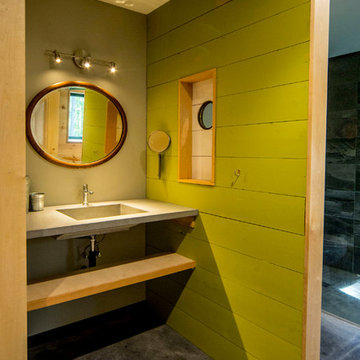
For this project, the goals were straight forward - a low energy, low maintenance home that would allow the "60 something couple” time and money to enjoy all their interests. Accessibility was also important since this is likely their last home. In the end the style is minimalist, but the raw, natural materials add texture that give the home a warm, inviting feeling.
The home has R-67.5 walls, R-90 in the attic, is extremely air tight (0.4 ACH) and is oriented to work with the sun throughout the year. As a result, operating costs of the home are minimal. The HVAC systems were chosen to work efficiently, but not to be complicated. They were designed to perform to the highest standards, but be simple enough for the owners to understand and manage.
The owners spend a lot of time camping and traveling and wanted the home to capture the same feeling of freedom that the outdoors offers. The spaces are practical, easy to keep clean and designed to create a free flowing space that opens up to nature beyond the large triple glazed Passive House windows. Built-in cubbies and shelving help keep everything organized and there is no wasted space in the house - Enough space for yoga, visiting family, relaxing, sculling boats and two home offices.
The most frequent comment of visitors is how relaxed they feel. This is a result of the unique connection to nature, the abundance of natural materials, great air quality, and the play of light throughout the house.
The exterior of the house is simple, but a striking reflection of the local farming environment. The materials are low maintenance, as is the landscaping. The siting of the home combined with the natural landscaping gives privacy and encourages the residents to feel close to local flora and fauna.
Photo Credit: Leon T. Switzer/Front Page Media Group
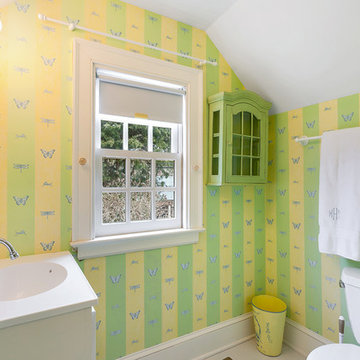
Matt Bennett
リッチモンドにあるトラディショナルスタイルのおしゃれなバスルーム (浴槽なし) (白いキャビネット、分離型トイレ、緑の壁、一体型シンク、白い床) の写真
リッチモンドにあるトラディショナルスタイルのおしゃれなバスルーム (浴槽なし) (白いキャビネット、分離型トイレ、緑の壁、一体型シンク、白い床) の写真
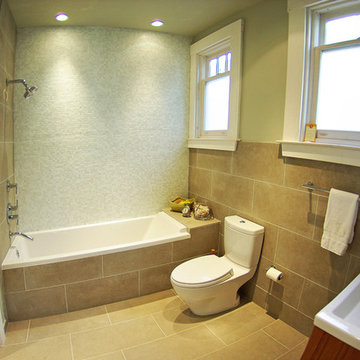
Limestone and Mosiac Bathroom in Upper Haight, San Francisco. Tile provided by Best Tile.
サンフランシスコにある高級な広いコンテンポラリースタイルのおしゃれなマスターバスルーム (一体型シンク、家具調キャビネット、濃色木目調キャビネット、人工大理石カウンター、ドロップイン型浴槽、ダブルシャワー、一体型トイレ 、マルチカラーのタイル、緑の壁、ライムストーンの床) の写真
サンフランシスコにある高級な広いコンテンポラリースタイルのおしゃれなマスターバスルーム (一体型シンク、家具調キャビネット、濃色木目調キャビネット、人工大理石カウンター、ドロップイン型浴槽、ダブルシャワー、一体型トイレ 、マルチカラーのタイル、緑の壁、ライムストーンの床) の写真
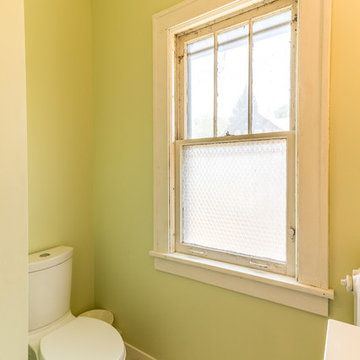
No strangers to remodeling, the new owners of this St. Paul tudor knew they could update this decrepit 1920 duplex into a single-family forever home.
A list of desired amenities was a catalyst for turning a bedroom into a large mudroom, an open kitchen space where their large family can gather, an additional exterior door for direct access to a patio, two home offices, an additional laundry room central to bedrooms, and a large master bathroom. To best understand the complexity of the floor plan changes, see the construction documents.
As for the aesthetic, this was inspired by a deep appreciation for the durability, colors, textures and simplicity of Norwegian design. The home’s light paint colors set a positive tone. An abundance of tile creates character. New lighting reflecting the home’s original design is mixed with simplistic modern lighting. To pay homage to the original character several light fixtures were reused, wallpaper was repurposed at a ceiling, the chimney was exposed, and a new coffered ceiling was created.
Overall, this eclectic design style was carefully thought out to create a cohesive design throughout the home.
Come see this project in person, September 29 – 30th on the 2018 Castle Home Tour.
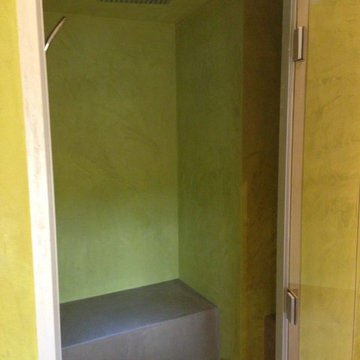
Urban Designerz
ボルドーにある高級な小さなモダンスタイルのおしゃれなサウナ (一体型シンク、オープンシェルフ、コンクリートの洗面台、壁掛け式トイレ、緑のタイル、緑の壁、コンクリートの床) の写真
ボルドーにある高級な小さなモダンスタイルのおしゃれなサウナ (一体型シンク、オープンシェルフ、コンクリートの洗面台、壁掛け式トイレ、緑のタイル、緑の壁、コンクリートの床) の写真
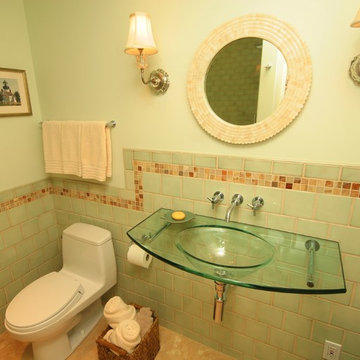
サンフランシスコにある高級な中くらいなトランジショナルスタイルのおしゃれなバスルーム (浴槽なし) (一体型シンク、レイズドパネル扉のキャビネット、淡色木目調キャビネット、ライムストーンの洗面台、アルコーブ型シャワー、一体型トイレ 、緑のタイル、セラミックタイル、緑の壁、磁器タイルの床) の写真
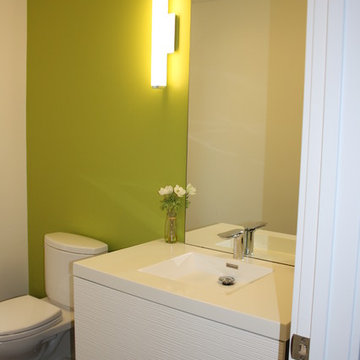
Modern White Textured Floating Vanity
カルガリーにある高級な小さなモダンスタイルのおしゃれな浴室 (フラットパネル扉のキャビネット、白いキャビネット、分離型トイレ、緑の壁、無垢フローリング、一体型シンク、クオーツストーンの洗面台) の写真
カルガリーにある高級な小さなモダンスタイルのおしゃれな浴室 (フラットパネル扉のキャビネット、白いキャビネット、分離型トイレ、緑の壁、無垢フローリング、一体型シンク、クオーツストーンの洗面台) の写真
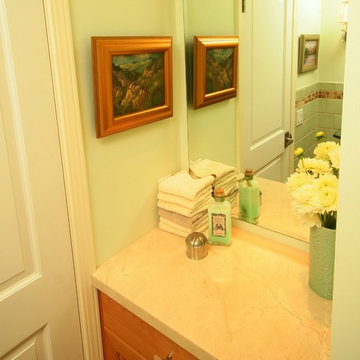
サンフランシスコにある高級な中くらいなトランジショナルスタイルのおしゃれなバスルーム (浴槽なし) (一体型シンク、レイズドパネル扉のキャビネット、淡色木目調キャビネット、ライムストーンの洗面台、アルコーブ型シャワー、一体型トイレ 、緑のタイル、セラミックタイル、緑の壁、磁器タイルの床) の写真
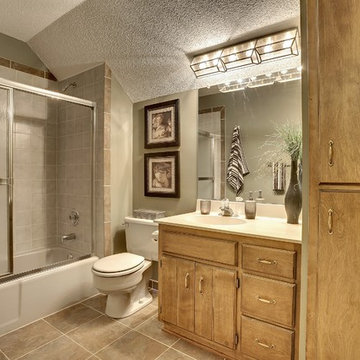
ミネアポリスにあるトラディショナルスタイルのおしゃれな浴室 (一体型シンク、レイズドパネル扉のキャビネット、淡色木目調キャビネット、シャワー付き浴槽 、一体型トイレ 、緑の壁、磁器タイルの床) の写真
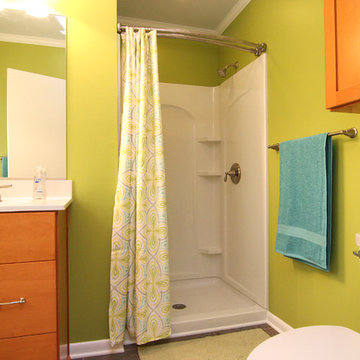
Photography: Joёlle Mclaughlin
他の地域にあるお手頃価格の小さなトランジショナルスタイルのおしゃれなバスルーム (浴槽なし) (一体型シンク、フラットパネル扉のキャビネット、中間色木目調キャビネット、大理石の洗面台、アルコーブ型シャワー、分離型トイレ、緑の壁) の写真
他の地域にあるお手頃価格の小さなトランジショナルスタイルのおしゃれなバスルーム (浴槽なし) (一体型シンク、フラットパネル扉のキャビネット、中間色木目調キャビネット、大理石の洗面台、アルコーブ型シャワー、分離型トイレ、緑の壁) の写真
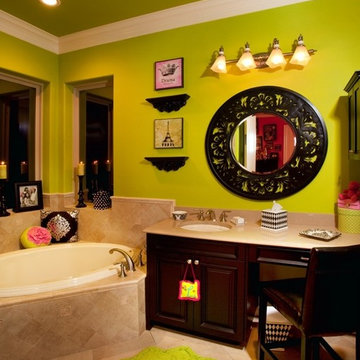
オースティンにある中くらいなおしゃれな浴室 (一体型シンク、レイズドパネル扉のキャビネット、濃色木目調キャビネット、ドロップイン型浴槽、ベージュのタイル、石タイル、緑の壁) の写真
黄色い浴室・バスルーム (一体型シンク、緑の壁) の写真
1