オレンジの、木目調の浴室・バスルーム (一体型シンク、全タイプの壁タイル、分離型トイレ) の写真
絞り込み:
資材コスト
並び替え:今日の人気順
写真 1〜20 枚目(全 115 枚)

Elegant en-suite was created in a old veranda space of this beautiful Australian Federation home.
Amazing claw foot bath just invites one for a soak!

リッチモンドにある高級な中くらいなトラディショナルスタイルのおしゃれなバスルーム (浴槽なし) (シェーカースタイル扉のキャビネット、黒いキャビネット、ドロップイン型浴槽、アルコーブ型シャワー、分離型トイレ、ベージュのタイル、ライムストーンタイル、ピンクの壁、ライムストーンの床、一体型シンク、クオーツストーンの洗面台、ベージュの床、シャワーカーテン) の写真
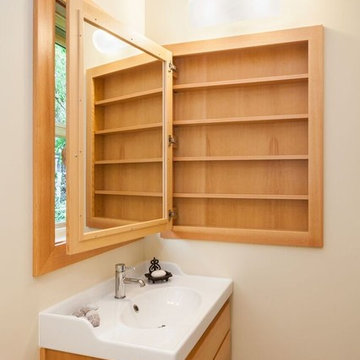
David Paul Bayles
他の地域にある小さなトランジショナルスタイルのおしゃれな浴室 (シェーカースタイル扉のキャビネット、中間色木目調キャビネット、アルコーブ型浴槽、シャワー付き浴槽 、分離型トイレ、白いタイル、サブウェイタイル、ベージュの壁、コンクリートの床、一体型シンク、人工大理石カウンター) の写真
他の地域にある小さなトランジショナルスタイルのおしゃれな浴室 (シェーカースタイル扉のキャビネット、中間色木目調キャビネット、アルコーブ型浴槽、シャワー付き浴槽 、分離型トイレ、白いタイル、サブウェイタイル、ベージュの壁、コンクリートの床、一体型シンク、人工大理石カウンター) の写真
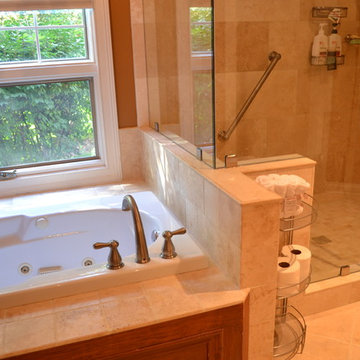
コロンバスにある小さな地中海スタイルのおしゃれなマスターバスルーム (落し込みパネル扉のキャビネット、黒いキャビネット、コーナー型浴槽、コーナー設置型シャワー、分離型トイレ、ベージュのタイル、石タイル、ベージュの壁、セラミックタイルの床、一体型シンク) の写真
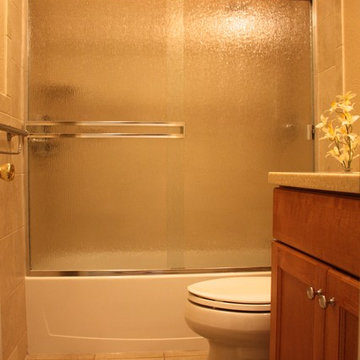
サンディエゴにある小さなトラディショナルスタイルのおしゃれな子供用バスルーム (一体型シンク、落し込みパネル扉のキャビネット、中間色木目調キャビネット、人工大理石カウンター、アルコーブ型浴槽、シャワー付き浴槽 、分離型トイレ、ベージュのタイル、磁器タイル、ベージュの壁、磁器タイルの床) の写真

Baño de 2 piezas y plato de ducha, ubicado en la planta baja del ático al lado del comedor - salón lo que lo hace muy cómodo para los invitados.
バルセロナにあるお手頃価格の中くらいなコンテンポラリースタイルのおしゃれなバスルーム (浴槽なし) (白いキャビネット、アルコーブ型シャワー、分離型トイレ、ベージュのタイル、セラミックタイル、ベージュの壁、セラミックタイルの床、一体型シンク、ソープストーンの洗面台、グレーの床、引戸のシャワー、白い洗面カウンター、洗面台1つ、造り付け洗面台、フラットパネル扉のキャビネット) の写真
バルセロナにあるお手頃価格の中くらいなコンテンポラリースタイルのおしゃれなバスルーム (浴槽なし) (白いキャビネット、アルコーブ型シャワー、分離型トイレ、ベージュのタイル、セラミックタイル、ベージュの壁、セラミックタイルの床、一体型シンク、ソープストーンの洗面台、グレーの床、引戸のシャワー、白い洗面カウンター、洗面台1つ、造り付け洗面台、フラットパネル扉のキャビネット) の写真
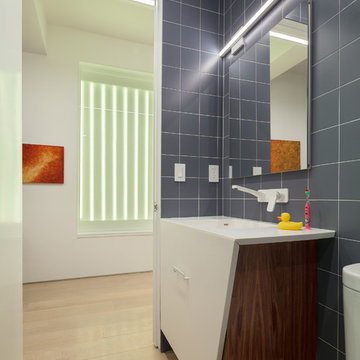
Previously, a window of frosted glass block punctuated the hallway. Unfortunately, it overlooked a perpetually dark courtyard and illuminated nothing. I changed this into an art installation of light. With its multiple settings, one can rotate through a selection of colors to wash the space in colored light, instantly changing the mood and feel of the space. The portal is seen here in lime green.
Photo by Brad Dickson

This was a reno that we did for clients that wanted to turn a floor of their home into a rental. The living area is small and it felt too cramped up and overwhelming for the owners. They love warm deep colors and a traditional, southwestern look with a lot of plants.
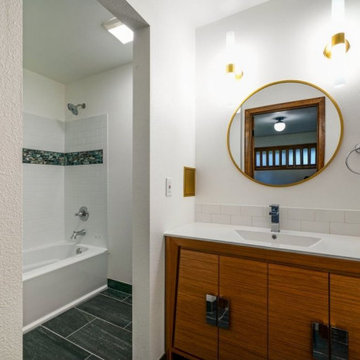
ポートランドにあるミッドセンチュリースタイルのおしゃれな浴室 (シャワー付き浴槽 、分離型トイレ、白いタイル、サブウェイタイル、白い壁、磁器タイルの床、一体型シンク、大理石の洗面台、黒い床、白い洗面カウンター、独立型洗面台、中間色木目調キャビネット、ドロップイン型浴槽、シャワーカーテン、洗面台1つ) の写真
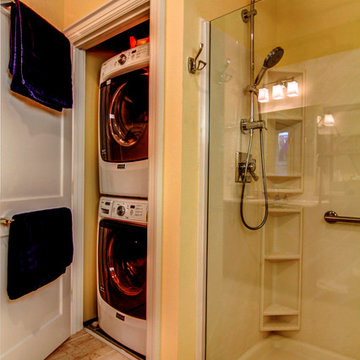
AspireMedia360
セントルイスにあるお手頃価格の中くらいなトランジショナルスタイルのおしゃれなマスターバスルーム (家具調キャビネット、濃色木目調キャビネット、オープン型シャワー、分離型トイレ、ベージュのタイル、セラミックタイル、黄色い壁、セラミックタイルの床、一体型シンク、クオーツストーンの洗面台) の写真
セントルイスにあるお手頃価格の中くらいなトランジショナルスタイルのおしゃれなマスターバスルーム (家具調キャビネット、濃色木目調キャビネット、オープン型シャワー、分離型トイレ、ベージュのタイル、セラミックタイル、黄色い壁、セラミックタイルの床、一体型シンク、クオーツストーンの洗面台) の写真
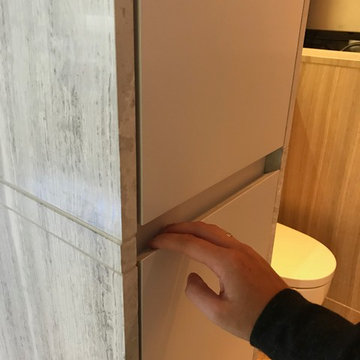
Apothekerschrank in Zwischenwand flächenbündig eingebaut mit Griffmulde zum Öffnen
デュッセルドルフにある高級な広いコンテンポラリースタイルのおしゃれなマスターバスルーム (フラットパネル扉のキャビネット、グレーのキャビネット、バリアフリー、分離型トイレ、グレーのタイル、石スラブタイル、グレーの壁、一体型シンク、グレーの床、オープンシャワー、青い洗面カウンター) の写真
デュッセルドルフにある高級な広いコンテンポラリースタイルのおしゃれなマスターバスルーム (フラットパネル扉のキャビネット、グレーのキャビネット、バリアフリー、分離型トイレ、グレーのタイル、石スラブタイル、グレーの壁、一体型シンク、グレーの床、オープンシャワー、青い洗面カウンター) の写真
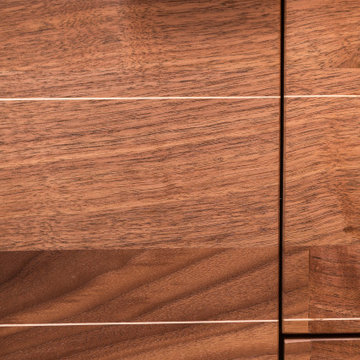
The close up of the custom walnut vanity shows the careful detail in applying the holly wood inlay.
デンバーにある高級な中くらいなミッドセンチュリースタイルのおしゃれなマスターバスルーム (フラットパネル扉のキャビネット、中間色木目調キャビネット、アルコーブ型浴槽、アルコーブ型シャワー、分離型トイレ、白いタイル、磁器タイル、オレンジの壁、磁器タイルの床、一体型シンク、コンクリートの洗面台、グレーの床、シャワーカーテン、青い洗面カウンター、ニッチ、洗面台1つ、フローティング洗面台) の写真
デンバーにある高級な中くらいなミッドセンチュリースタイルのおしゃれなマスターバスルーム (フラットパネル扉のキャビネット、中間色木目調キャビネット、アルコーブ型浴槽、アルコーブ型シャワー、分離型トイレ、白いタイル、磁器タイル、オレンジの壁、磁器タイルの床、一体型シンク、コンクリートの洗面台、グレーの床、シャワーカーテン、青い洗面カウンター、ニッチ、洗面台1つ、フローティング洗面台) の写真
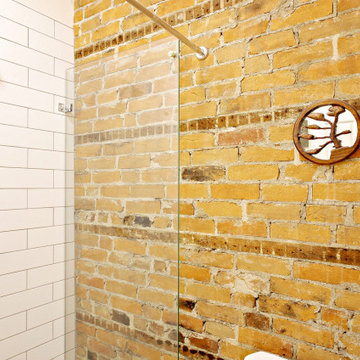
他の地域にあるお手頃価格の小さなおしゃれな浴室 (家具調キャビネット、濃色木目調キャビネット、バリアフリー、分離型トイレ、白いタイル、ガラス板タイル、白い壁、磁器タイルの床、一体型シンク、人工大理石カウンター、グレーの床、オープンシャワー、白い洗面カウンター、洗面台1つ、独立型洗面台、レンガ壁) の写真
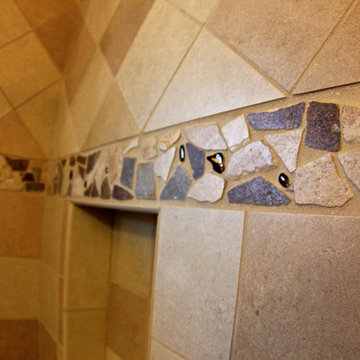
Michelle Hayes
サンディエゴにあるお手頃価格の中くらいなラスティックスタイルのおしゃれなマスターバスルーム (フラットパネル扉のキャビネット、中間色木目調キャビネット、コーナー設置型シャワー、分離型トイレ、ベージュのタイル、セラミックタイル、ベージュの壁、淡色無垢フローリング、御影石の洗面台、一体型シンク) の写真
サンディエゴにあるお手頃価格の中くらいなラスティックスタイルのおしゃれなマスターバスルーム (フラットパネル扉のキャビネット、中間色木目調キャビネット、コーナー設置型シャワー、分離型トイレ、ベージュのタイル、セラミックタイル、ベージュの壁、淡色無垢フローリング、御影石の洗面台、一体型シンク) の写真
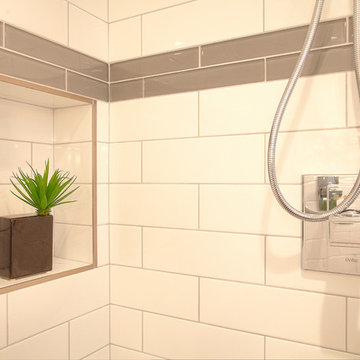
The owners of this 1958 mid-century modern home desired a refreshing new master bathroom that was open and bright. The previous bathroom felt dark and cramped, with dated fixtures. A new bathroom was designed, borrowing much needed space from the neighboring garage, and allowing for a larger shower, a generous vanity with integrated trough sink and a soaking tub.
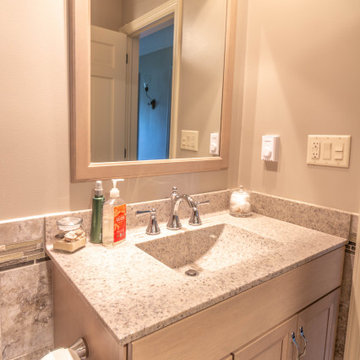
他の地域にあるお手頃価格の小さなトラディショナルスタイルのおしゃれなマスターバスルーム (フラットパネル扉のキャビネット、淡色木目調キャビネット、アルコーブ型浴槽、アルコーブ型シャワー、分離型トイレ、ベージュのタイル、磁器タイル、ベージュの壁、磁器タイルの床、一体型シンク、人工大理石カウンター、ベージュの床、シャワーカーテン、ベージュのカウンター、洗面台1つ、造り付け洗面台、羽目板の壁) の写真
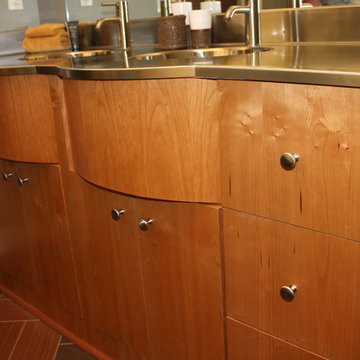
kelli kaufer
ミネアポリスにあるお手頃価格の中くらいなモダンスタイルのおしゃれな浴室 (一体型シンク、家具調キャビネット、中間色木目調キャビネット、ステンレスの洗面台、置き型浴槽、ダブルシャワー、分離型トイレ、茶色いタイル、セラミックタイル、グレーの壁、セラミックタイルの床) の写真
ミネアポリスにあるお手頃価格の中くらいなモダンスタイルのおしゃれな浴室 (一体型シンク、家具調キャビネット、中間色木目調キャビネット、ステンレスの洗面台、置き型浴槽、ダブルシャワー、分離型トイレ、茶色いタイル、セラミックタイル、グレーの壁、セラミックタイルの床) の写真
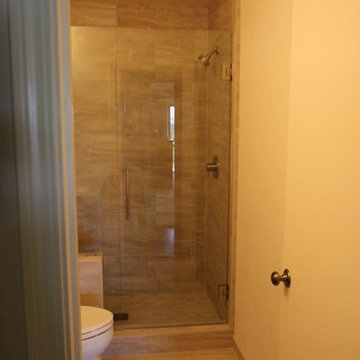
サンフランシスコにある中くらいなコンテンポラリースタイルのおしゃれなバスルーム (浴槽なし) (フラットパネル扉のキャビネット、中間色木目調キャビネット、アルコーブ型シャワー、分離型トイレ、ベージュのタイル、セメントタイル、白い壁、セラミックタイルの床、一体型シンク) の写真
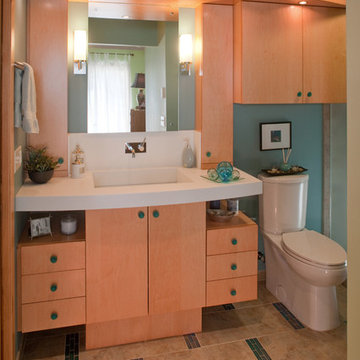
Objectives and Challenges:
Existing bathroom consisted of two small spaces. The client wished to create one open, airy space within the same foot print. Client desired a contemporary style bath with a touch of the East Coast Shore. Needed functional lighting and additional storage.
Design Solution:
Removal of wall between the vanity and the shower/toilet room with the repositioning of the toilet allowed the bathroom to become one open space. Contemporary style is achieved through the clean lines of the cabinetry and the large format floor tiles in combination with the glass tile. Additional storage was achieved through counter wall cabinets on each side of the sink, as well as, the connecting wall cabinet above the toilet.
Design Features:
Interesting form is seen in the clean lines of the thick counter top with the integral trough sink. The repetition of alternating strip glass tile in combination with the large rectangular floor tile repeats itself in the shower walls. Frosted glass is repeated in the Sliding door to the bathroom and the shower wall partition Medium tones of the cabinetry and floor tile contrast against the sea blue color of the hardware, glass tiles and paint color. The vanity has become the emphasis of the bathroom. A custom designed vanity with floating drawer cabinets, Flyover shelf with puck lights that matches the arched shape of the counter top.
Won Design Award* second place award winner in small kitchen category in the local National Kitchen and Bath Design Contest
Featured in: Minneapolis St Paul Magazine, June 2007
Furniture and Interiors Magazine, Fall 2007
Midwest Home Magazine, Oct 2007
Remodelers Showcase, Fall 2008
East Coast Shore Meets the Midwest Bathroom
Sept 2012 Kitchen and Bath Design News “Designer–Turned-Owner Refocuses her firm” featuring Martin kitchen, Grover bathroom
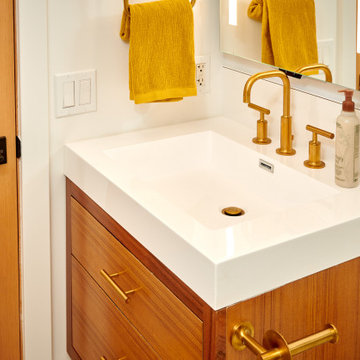
Love for the tropics. That best describes the design vision for this bathroom. A play on geometric lines in the wall tile and the unique bathroom door.
オレンジの、木目調の浴室・バスルーム (一体型シンク、全タイプの壁タイル、分離型トイレ) の写真
1