白い浴室・バスルーム (一体型シンク、格子天井) の写真
並び替え:今日の人気順
写真 1〜20 枚目(全 28 枚)
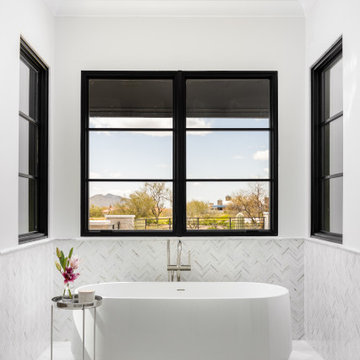
This beautiful custom home was completed for clients that will enjoy this residence in the winter here in AZ. So many warm and inviting finishes, including the 3 tone cabinetry

The Ranch Pass Project consisted of architectural design services for a new home of around 3,400 square feet. The design of the new house includes four bedrooms, one office, a living room, dining room, kitchen, scullery, laundry/mud room, upstairs children’s playroom and a three-car garage, including the design of built-in cabinets throughout. The design style is traditional with Northeast turn-of-the-century architectural elements and a white brick exterior. Design challenges encountered with this project included working with a flood plain encroachment in the property as well as situating the house appropriately in relation to the street and everyday use of the site. The design solution was to site the home to the east of the property, to allow easy vehicle access, views of the site and minimal tree disturbance while accommodating the flood plain accordingly.
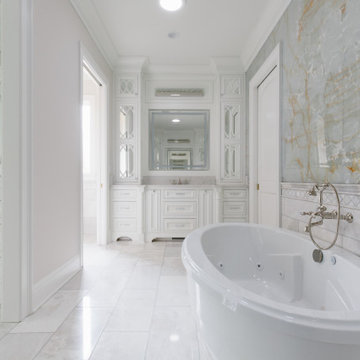
Custom cabinetry balanced with royal white onyx wall feature. Beautiful!
ルイビルにあるラグジュアリーな広いコンテンポラリースタイルのおしゃれなマスターバスルーム (家具調キャビネット、白いキャビネット、置き型浴槽、洗い場付きシャワー、白いタイル、石スラブタイル、一体型シンク、クオーツストーンの洗面台、オープンシャワー、白い洗面カウンター、洗面台2つ、造り付け洗面台、格子天井) の写真
ルイビルにあるラグジュアリーな広いコンテンポラリースタイルのおしゃれなマスターバスルーム (家具調キャビネット、白いキャビネット、置き型浴槽、洗い場付きシャワー、白いタイル、石スラブタイル、一体型シンク、クオーツストーンの洗面台、オープンシャワー、白い洗面カウンター、洗面台2つ、造り付け洗面台、格子天井) の写真
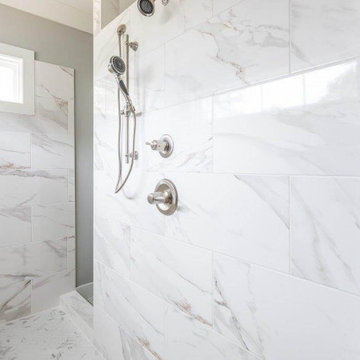
Customize your luxury home! Jordan Pointe - Lot 50 is a gorgeous move-in-ready home, built with personalized features and an incredible master bath! Including:
?Walk-up Attic
?10 ft Coffered Ceilings
?Screened In Porch
?Back Staircase to Rec Room
?Energy-star Certified
#amwardhomes #homebuilder #nchomes #triangleareahomes #moveinreadyhomes #customhomes #luxuryhomes #jordanpointe

ニューヨークにあるコンテンポラリースタイルのおしゃれなマスターバスルーム (フラットパネル扉のキャビネット、茶色いキャビネット、置き型浴槽、コーナー設置型シャワー、分離型トイレ、白いタイル、セラミックタイル、白い壁、セラミックタイルの床、一体型シンク、人工大理石カウンター、白い床、開き戸のシャワー、白い洗面カウンター、シャワーベンチ、洗面台2つ、造り付け洗面台、格子天井) の写真

Art Deco bathroom, featuring original 1930s cream textured tiles with green accent tile line and bath (resurfaced). Vanity designed by Hindley & Co with curved Corian top and siding, handcrafted by JFJ Joinery. The matching curved mirrored medicine cabinet is designed by Hindley & Co. The project is a 1930s art deco Spanish mission-style house in Melbourne. See more from our Arch Deco Project.
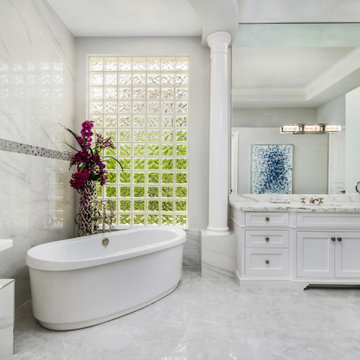
Mixing contemporary style with traditional architectural features, allowed us to put a fresh new face, while keeping the familiar warm comforts. Multiple conversation areas that are cozy and intimate break up the vast open floor plan, allowing the homeowners to enjoy intimate gatherings or host grand events. Matching white conversation couches were used in the living room to section the large space without closing it off. A wet bar was built in the corner of the living room with custom glass cabinetry and leather bar stools. Carrera marble was used throughout to coordinate with the traditional architectural features. And, a mixture of metallics were used to add a touch of modern glam.
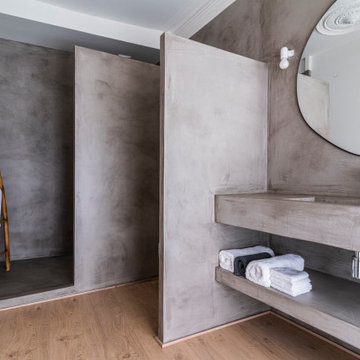
baño de la habitación principal, revestido en microcemento,
バルセロナにあるアジアンスタイルのおしゃれなマスターバスルーム (オープンシェルフ、グレーのキャビネット、オープン型シャワー、淡色無垢フローリング、一体型シンク、コンクリートの洗面台、茶色い床、オープンシャワー、グレーの洗面カウンター、トイレ室、洗面台1つ、造り付け洗面台、格子天井) の写真
バルセロナにあるアジアンスタイルのおしゃれなマスターバスルーム (オープンシェルフ、グレーのキャビネット、オープン型シャワー、淡色無垢フローリング、一体型シンク、コンクリートの洗面台、茶色い床、オープンシャワー、グレーの洗面カウンター、トイレ室、洗面台1つ、造り付け洗面台、格子天井) の写真
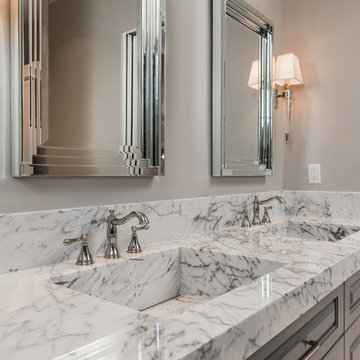
Guest bathroom with marble sinks, wall sconces, and the double bathroom vanity.
フェニックスにあるラグジュアリーな巨大な地中海スタイルのおしゃれなマスターバスルーム (レイズドパネル扉のキャビネット、グレーのキャビネット、ドロップイン型浴槽、オープン型シャワー、一体型トイレ 、マルチカラーのタイル、大理石タイル、ベージュの壁、大理石の床、一体型シンク、大理石の洗面台、マルチカラーの床、オープンシャワー、マルチカラーの洗面カウンター、洗面台2つ、造り付け洗面台、格子天井、パネル壁) の写真
フェニックスにあるラグジュアリーな巨大な地中海スタイルのおしゃれなマスターバスルーム (レイズドパネル扉のキャビネット、グレーのキャビネット、ドロップイン型浴槽、オープン型シャワー、一体型トイレ 、マルチカラーのタイル、大理石タイル、ベージュの壁、大理石の床、一体型シンク、大理石の洗面台、マルチカラーの床、オープンシャワー、マルチカラーの洗面カウンター、洗面台2つ、造り付け洗面台、格子天井、パネル壁) の写真
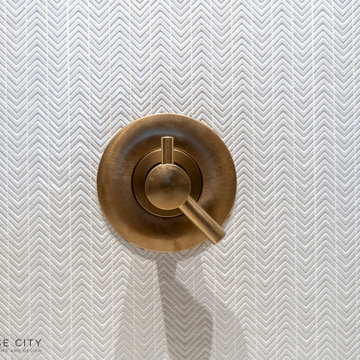
Elegant guest bathroom with gold and white tiles. Luxurious design and unmatched craftsmanship by Paradise City inc
マイアミにある高級な小さなミッドセンチュリースタイルのおしゃれなバスルーム (浴槽なし) (フラットパネル扉のキャビネット、ベージュのキャビネット、アルコーブ型浴槽、シャワー付き浴槽 、壁掛け式トイレ、白いタイル、セラミックタイル、白い壁、磁器タイルの床、一体型シンク、ガラスの洗面台、白い床、シャワーカーテン、ベージュのカウンター、トイレ室、洗面台1つ、フローティング洗面台、格子天井) の写真
マイアミにある高級な小さなミッドセンチュリースタイルのおしゃれなバスルーム (浴槽なし) (フラットパネル扉のキャビネット、ベージュのキャビネット、アルコーブ型浴槽、シャワー付き浴槽 、壁掛け式トイレ、白いタイル、セラミックタイル、白い壁、磁器タイルの床、一体型シンク、ガラスの洗面台、白い床、シャワーカーテン、ベージュのカウンター、トイレ室、洗面台1つ、フローティング洗面台、格子天井) の写真
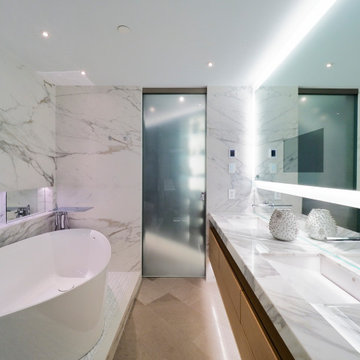
バンクーバーにあるラグジュアリーな中くらいなコンテンポラリースタイルのおしゃれなマスターバスルーム (フラットパネル扉のキャビネット、淡色木目調キャビネット、置き型浴槽、コーナー設置型シャワー、一体型トイレ 、白いタイル、大理石タイル、白い壁、磁器タイルの床、一体型シンク、大理石の洗面台、グレーの床、開き戸のシャワー、白い洗面カウンター、洗面台2つ、フローティング洗面台、格子天井、白い天井) の写真
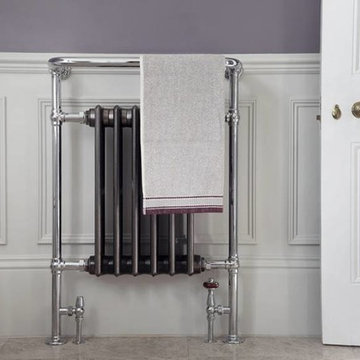
Wall panelling
towel rail
Victorian style
Heated towel rail
サセックスにある高級な広いヴィクトリアン調のおしゃれなマスターバスルーム (シェーカースタイル扉のキャビネット、置き型浴槽、オープン型シャワー、一体型トイレ 、青いタイル、大理石タイル、青い壁、大理石の床、一体型シンク、大理石の洗面台、ベージュの床、開き戸のシャワー、ベージュのカウンター、トイレ室、独立型洗面台、格子天井、パネル壁) の写真
サセックスにある高級な広いヴィクトリアン調のおしゃれなマスターバスルーム (シェーカースタイル扉のキャビネット、置き型浴槽、オープン型シャワー、一体型トイレ 、青いタイル、大理石タイル、青い壁、大理石の床、一体型シンク、大理石の洗面台、ベージュの床、開き戸のシャワー、ベージュのカウンター、トイレ室、独立型洗面台、格子天井、パネル壁) の写真
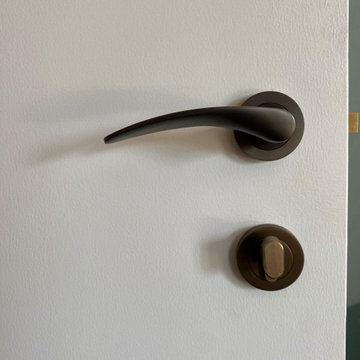
Italian tiles, custom cut. Hardwood floors. Corian vanity.
ラグジュアリーな広いモダンスタイルのおしゃれなマスターバスルーム (家具調キャビネット、グレーのキャビネット、置き型浴槽、アルコーブ型シャワー、壁掛け式トイレ、グレーのタイル、セラミックタイル、グレーの壁、濃色無垢フローリング、一体型シンク、クオーツストーンの洗面台、茶色い床、開き戸のシャワー、白い洗面カウンター、ニッチ、洗面台2つ、フローティング洗面台、格子天井、羽目板の壁) の写真
ラグジュアリーな広いモダンスタイルのおしゃれなマスターバスルーム (家具調キャビネット、グレーのキャビネット、置き型浴槽、アルコーブ型シャワー、壁掛け式トイレ、グレーのタイル、セラミックタイル、グレーの壁、濃色無垢フローリング、一体型シンク、クオーツストーンの洗面台、茶色い床、開き戸のシャワー、白い洗面カウンター、ニッチ、洗面台2つ、フローティング洗面台、格子天井、羽目板の壁) の写真
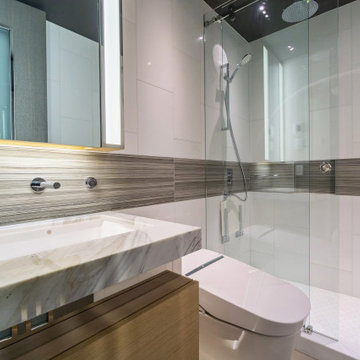
バンクーバーにあるラグジュアリーな中くらいなコンテンポラリースタイルのおしゃれなマスターバスルーム (フラットパネル扉のキャビネット、淡色木目調キャビネット、置き型浴槽、コーナー設置型シャワー、一体型トイレ 、白いタイル、大理石タイル、白い壁、磁器タイルの床、一体型シンク、大理石の洗面台、グレーの床、開き戸のシャワー、白い洗面カウンター、洗面台2つ、フローティング洗面台、格子天井、白い天井) の写真
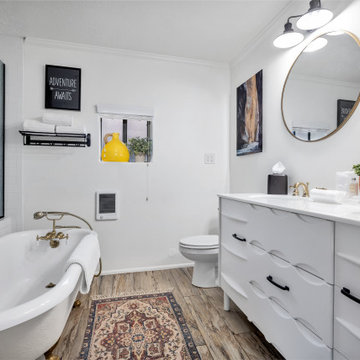
ソルトレイクシティにあるお手頃価格の中くらいなコンテンポラリースタイルのおしゃれなマスターバスルーム (猫足バスタブ、オープン型シャワー、分離型トイレ、白い壁、クッションフロア、一体型シンク、御影石の洗面台、茶色い床、オープンシャワー、白い洗面カウンター、洗面台2つ、造り付け洗面台、格子天井、羽目板の壁) の写真
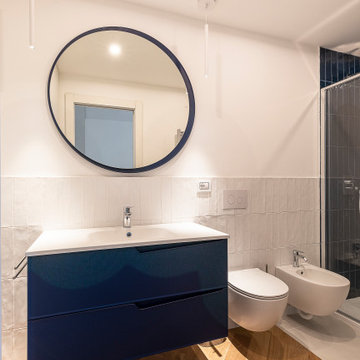
ミラノにある低価格の小さなモダンスタイルのおしゃれな浴室 (フラットパネル扉のキャビネット、青いキャビネット、アルコーブ型シャワー、分離型トイレ、白いタイル、セラミックタイル、白い壁、淡色無垢フローリング、一体型シンク、ライムストーンの洗面台、ベージュの床、引戸のシャワー、白い洗面カウンター、洗濯室、洗面台1つ、フローティング洗面台、格子天井) の写真
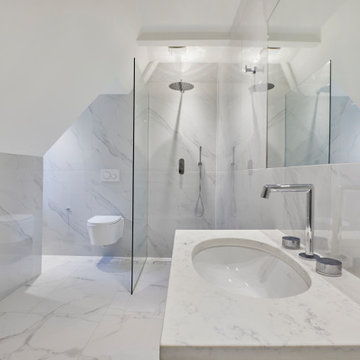
ロンドンにある小さなモダンスタイルのおしゃれな子供用バスルーム (フローティング洗面台、アルコーブ型シャワー、一体型トイレ 、セラミックタイル、一体型シンク、大理石の洗面台、オープンシャワー、洗面台1つ、格子天井) の写真

This beautiful custom home was completed for clients that will enjoy this residence in the winter here in AZ. So many warm and inviting finishes, including the 3 tone cabinetry
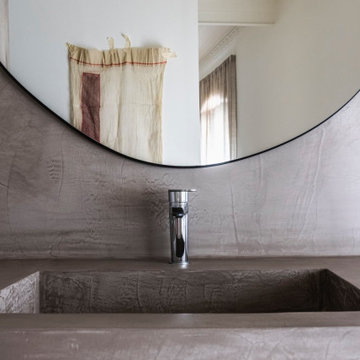
baño de la habitación principal, revestido en microcemento,
バルセロナにあるアジアンスタイルのおしゃれなマスターバスルーム (オープンシェルフ、グレーのキャビネット、オープン型シャワー、淡色無垢フローリング、一体型シンク、コンクリートの洗面台、茶色い床、オープンシャワー、グレーの洗面カウンター、トイレ室、洗面台1つ、造り付け洗面台、格子天井) の写真
バルセロナにあるアジアンスタイルのおしゃれなマスターバスルーム (オープンシェルフ、グレーのキャビネット、オープン型シャワー、淡色無垢フローリング、一体型シンク、コンクリートの洗面台、茶色い床、オープンシャワー、グレーの洗面カウンター、トイレ室、洗面台1つ、造り付け洗面台、格子天井) の写真
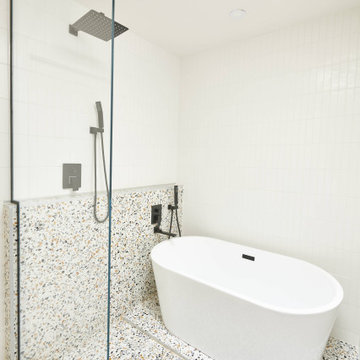
Une salle de bain en terrazzo
モントリオールにある高級な中くらいなミッドセンチュリースタイルのおしゃれなマスターバスルーム (フラットパネル扉のキャビネット、淡色木目調キャビネット、ドロップイン型浴槽、オープン型シャワー、白いタイル、モザイクタイル、白い壁、テラゾーの床、一体型シンク、御影石の洗面台、マルチカラーの床、オープンシャワー、白い洗面カウンター、ニッチ、洗面台2つ、造り付け洗面台、格子天井、レンガ壁) の写真
モントリオールにある高級な中くらいなミッドセンチュリースタイルのおしゃれなマスターバスルーム (フラットパネル扉のキャビネット、淡色木目調キャビネット、ドロップイン型浴槽、オープン型シャワー、白いタイル、モザイクタイル、白い壁、テラゾーの床、一体型シンク、御影石の洗面台、マルチカラーの床、オープンシャワー、白い洗面カウンター、ニッチ、洗面台2つ、造り付け洗面台、格子天井、レンガ壁) の写真
白い浴室・バスルーム (一体型シンク、格子天井) の写真
1