浴室・バスルーム (一体型シンク、中間色木目調キャビネット、青い壁) の写真
絞り込み:
資材コスト
並び替え:今日の人気順
写真 1〜20 枚目(全 339 枚)
1/4

Douche à l'italienne en zellige écaille couleur émeraude, un plan vasque en marbre Fior di Bosco et façades chêne.
Une robinetterie doré brossé. Une salle de bain très compacte mais qui a tout d'une grande.
Un projet tout en finesse. La robinetterie murale a été posée sur un miroir lui aussi sur mesure. L'association des artisans : marbrier, menuisier, carreleur, plombier, miroitier ont permis ce résultat tout en finesse.
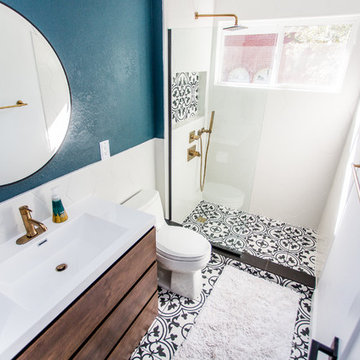
A beautiful bathroom remodel completed by our on-shore team in Austin, TX working with our interior deisgner Nemanja. We loved the end result, check out more on bambooapp.com

A poky upstairs layout becomes a spacious master suite, complete with a Japanese soaking tub to warm up in the long, wet months of the Pacific Northwest. The master bath now contains a central space for the vanity, a “wet room” with shower and an "ofuro" soaking tub, and a private toilet room.
Photos by Laurie Black

Unique and singular, this home enjoys stunning, direct views of New York City and the Hudson River. Theinnovative Mid Century design features a rear façade of glass that showcases the views. The floor plan is perfect for entertaining with an indoor/outdoor flow to the landscaped patio, terrace and plunge pool. The master suite offers city views, a terrace, lounge, massive spa-like bath and a large walk-in closet. This home features expert use of organic materials and attention to detail throughout. 907castlepoint.com.

Palo Alto Coastwise midcentury tract home remodel. Universal design with floating cast concrete countertop and angled cabinets. Accessible bathroom design.
Sonoma Cast Stone trough sink
Jazz Glass wall tiles
Color Consulting: Penelope Jones Interior Design
Photo credit: Devon Carlock

This recent installation is a design by Aron from our Worthing showroom and was installed by our fitting team in the Goring area of Worthing. This installation is comprised of a cloakroom and a bathroom with both using the same furniture and some of the same features.
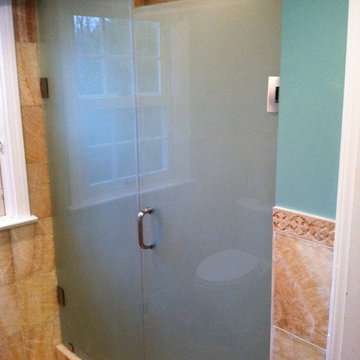
TradeMark GC, LLC
フィラデルフィアにある高級な中くらいなコンテンポラリースタイルのおしゃれなバスルーム (浴槽なし) (家具調キャビネット、中間色木目調キャビネット、ダブルシャワー、一体型トイレ 、ベージュのタイル、石スラブタイル、青い壁、大理石の床、一体型シンク、ガラスの洗面台) の写真
フィラデルフィアにある高級な中くらいなコンテンポラリースタイルのおしゃれなバスルーム (浴槽なし) (家具調キャビネット、中間色木目調キャビネット、ダブルシャワー、一体型トイレ 、ベージュのタイル、石スラブタイル、青い壁、大理石の床、一体型シンク、ガラスの洗面台) の写真
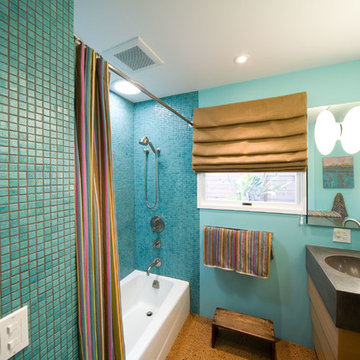
Elliott Johnson Photography
サンルイスオビスポにある中くらいなコンテンポラリースタイルのおしゃれなバスルーム (浴槽なし) (コンクリートの洗面台、シャワーカーテン、フラットパネル扉のキャビネット、中間色木目調キャビネット、アルコーブ型浴槽、シャワー付き浴槽 、青いタイル、モザイクタイル、青い壁、コルクフローリング、一体型シンク、茶色い床、グレーの洗面カウンター) の写真
サンルイスオビスポにある中くらいなコンテンポラリースタイルのおしゃれなバスルーム (浴槽なし) (コンクリートの洗面台、シャワーカーテン、フラットパネル扉のキャビネット、中間色木目調キャビネット、アルコーブ型浴槽、シャワー付き浴槽 、青いタイル、モザイクタイル、青い壁、コルクフローリング、一体型シンク、茶色い床、グレーの洗面カウンター) の写真
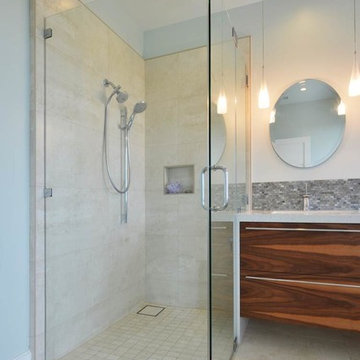
Photos by Martin Mann, Decor by Kim Nadel
サンディエゴにある高級な小さなコンテンポラリースタイルのおしゃれなバスルーム (浴槽なし) (フラットパネル扉のキャビネット、中間色木目調キャビネット、置き型浴槽、コーナー設置型シャワー、青い壁、トラバーチンの床、一体型シンク、クオーツストーンの洗面台、ベージュのタイル、石タイル) の写真
サンディエゴにある高級な小さなコンテンポラリースタイルのおしゃれなバスルーム (浴槽なし) (フラットパネル扉のキャビネット、中間色木目調キャビネット、置き型浴槽、コーナー設置型シャワー、青い壁、トラバーチンの床、一体型シンク、クオーツストーンの洗面台、ベージュのタイル、石タイル) の写真
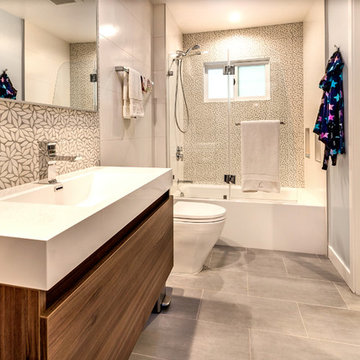
photo: Mark Pinkerton, VI360
サンフランシスコにあるコンテンポラリースタイルのおしゃれな浴室の引き戸 (一体型シンク、フラットパネル扉のキャビネット、中間色木目調キャビネット、アルコーブ型浴槽、シャワー付き浴槽 、分離型トイレ、青い壁、グレーのタイル、白いタイル) の写真
サンフランシスコにあるコンテンポラリースタイルのおしゃれな浴室の引き戸 (一体型シンク、フラットパネル扉のキャビネット、中間色木目調キャビネット、アルコーブ型浴槽、シャワー付き浴槽 、分離型トイレ、青い壁、グレーのタイル、白いタイル) の写真
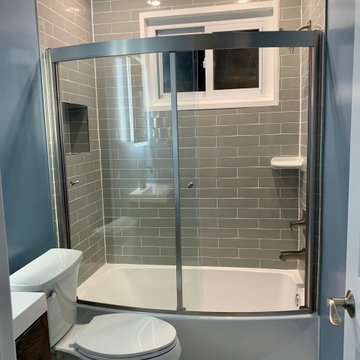
The previous bathroom was in need of a update. All the plumbing fixtures and finishes were removed, and new ones were selected to modernize the space.
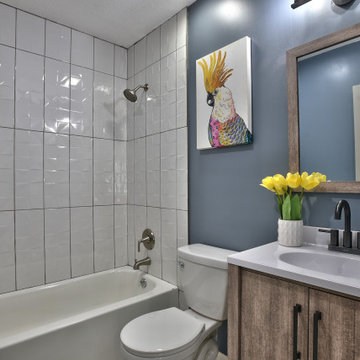
カンザスシティにあるトランジショナルスタイルのおしゃれな浴室 (フラットパネル扉のキャビネット、中間色木目調キャビネット、アルコーブ型浴槽、シャワー付き浴槽 、白いタイル、青い壁、一体型シンク、白い洗面カウンター、洗面台1つ) の写真

グランドラピッズにある低価格の小さなトラディショナルスタイルのおしゃれなバスルーム (浴槽なし) (オープンシェルフ、中間色木目調キャビネット、青い壁、無垢フローリング、一体型シンク、人工大理石カウンター、茶色い床) の写真
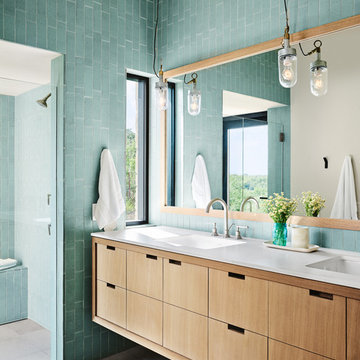
オースティンにあるコンテンポラリースタイルのおしゃれなマスターバスルーム (フラットパネル扉のキャビネット、中間色木目調キャビネット、バリアフリー、青いタイル、青い壁、一体型シンク) の写真
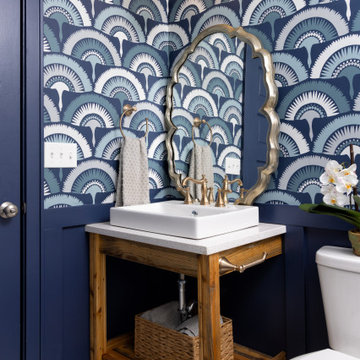
カンザスシティにあるトランジショナルスタイルのおしゃれな浴室 (オープンシェルフ、オープン型シャワー、一体型トイレ 、白いタイル、一体型シンク、クオーツストーンの洗面台、白い床、開き戸のシャワー、白い洗面カウンター、洗面台1つ、独立型洗面台、中間色木目調キャビネット、ドロップイン型浴槽、青い壁、セラミックタイルの床、壁紙) の写真
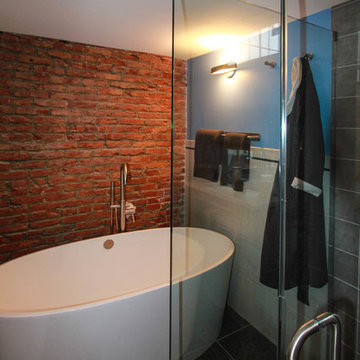
A large white soaking tub give this urban bathroom an escape away from all the chaos. The exposed brick are beautifully complimented by the white soaking tub.
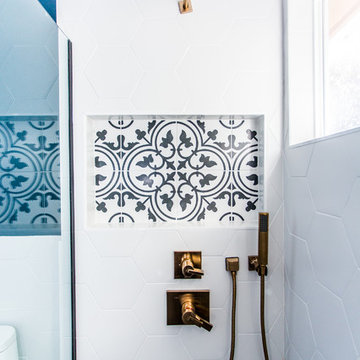
A beautiful bathroom remodel completed by our on-shore team in Austin, TX working with our interior designer Nemanja. We loved the end result, check out more on bambooapp.com
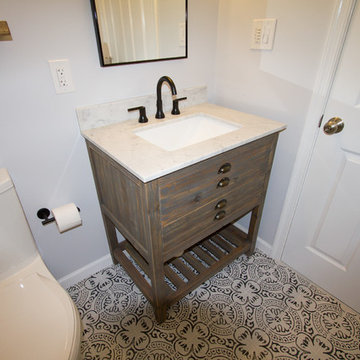
The stylish matte black trend carries on over to the vanity area, as seen in the lined-mirror and sink fixture. The reclaimed wood vanity from Signature Hardware perfectly accentuates the vintage-inspired tile flooring, bringing the tour of this eclectic rustic farmhouse guest bathroom to an end. Next stop: the kitchen!
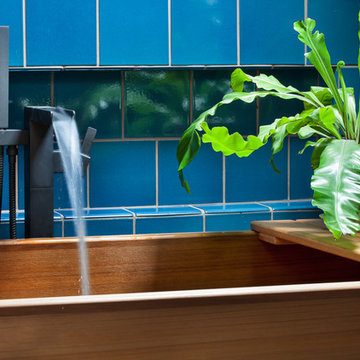
A poky upstairs layout becomes a spacious master suite, complete with a Japanese soaking tub to warm up in the long, wet months of the Pacific Northwest. The master bath now contains a central space for the vanity, a “wet room” with shower and an "ofuro" soaking tub, and a private toilet room.
Photos by Laurie Black

This farmhouse master bath features industrial touches with the black metal light fixtures, hardware, custom shelf, and more.
The cabinet door of this custom vanity are reminiscent of a barndoor.
The cabinet is topped with a Quartz by Corian in Ashen Gray with integral Corian sinks
The shower floor and backsplash boast a penny round tile in a gray and white pattern. Glass doors with black tracks and hardware finish the shower.
The bathroom floors are finished with a Luxury Vinyl Plank (LVP) by Mannington.
浴室・バスルーム (一体型シンク、中間色木目調キャビネット、青い壁) の写真
1