浴室・バスルーム (一体型シンク、淡色木目調キャビネット、セラミックタイル) の写真
絞り込み:
資材コスト
並び替え:今日の人気順
写真 1〜20 枚目(全 1,117 枚)
1/4

サンフランシスコにある中くらいなモダンスタイルのおしゃれなマスターバスルーム (フラットパネル扉のキャビネット、白いタイル、セラミックタイル、コンクリートの洗面台、グレーの洗面カウンター、淡色木目調キャビネット、アルコーブ型シャワー、一体型シンク、グレーの床、フローティング洗面台) の写真

サンフランシスコにある小さなミッドセンチュリースタイルのおしゃれなマスターバスルーム (アンダーマウント型浴槽、分離型トイレ、白いタイル、セラミックタイル、セメントタイルの床、白い床、フラットパネル扉のキャビネット、淡色木目調キャビネット、シャワー付き浴槽 、白い壁、一体型シンク、オープンシャワー、白い洗面カウンター、ニッチ、洗面台1つ、フローティング洗面台) の写真

オレンジカウンティにある高級な中くらいなコンテンポラリースタイルのおしゃれなバスルーム (浴槽なし) (フラットパネル扉のキャビネット、淡色木目調キャビネット、アルコーブ型シャワー、一体型トイレ 、緑のタイル、セラミックタイル、白い壁、モザイクタイル、一体型シンク、クオーツストーンの洗面台、白い床、オープンシャワー、白い洗面カウンター) の写真
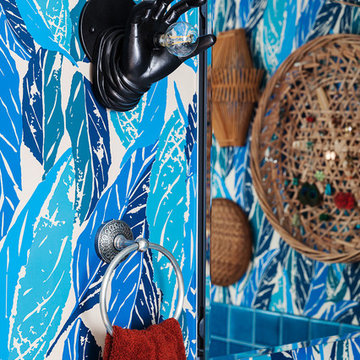
サンフランシスコにある高級な小さなエクレクティックスタイルのおしゃれなバスルーム (浴槽なし) (フラットパネル扉のキャビネット、淡色木目調キャビネット、コーナー設置型シャワー、分離型トイレ、青いタイル、セラミックタイル、マルチカラーの壁、セラミックタイルの床、一体型シンク、人工大理石カウンター、青い床、開き戸のシャワー) の写真
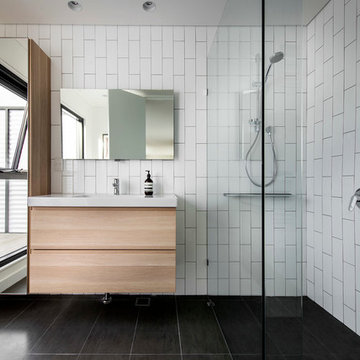
D-Max Photography
パースにある中くらいなコンテンポラリースタイルのおしゃれな浴室 (一体型シンク、フラットパネル扉のキャビネット、オープン型シャワー、白いタイル、セラミックタイル、白い壁、淡色木目調キャビネット、オープンシャワー) の写真
パースにある中くらいなコンテンポラリースタイルのおしゃれな浴室 (一体型シンク、フラットパネル扉のキャビネット、オープン型シャワー、白いタイル、セラミックタイル、白い壁、淡色木目調キャビネット、オープンシャワー) の写真
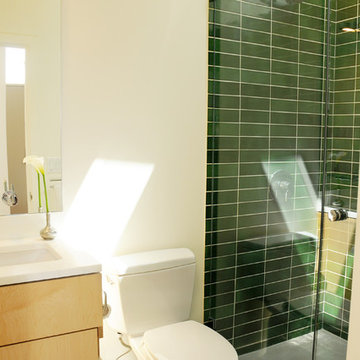
Sorella Photos
シアトルにあるミッドセンチュリースタイルのおしゃれな浴室 (一体型シンク、フラットパネル扉のキャビネット、淡色木目調キャビネット、コーナー設置型シャワー、分離型トイレ、緑のタイル、セラミックタイル) の写真
シアトルにあるミッドセンチュリースタイルのおしゃれな浴室 (一体型シンク、フラットパネル扉のキャビネット、淡色木目調キャビネット、コーナー設置型シャワー、分離型トイレ、緑のタイル、セラミックタイル) の写真

Large impact in a small master bath The dark tiles add drama and the wood and bright whites add contrast. The floating vanity keeps the room from feeling heavy.
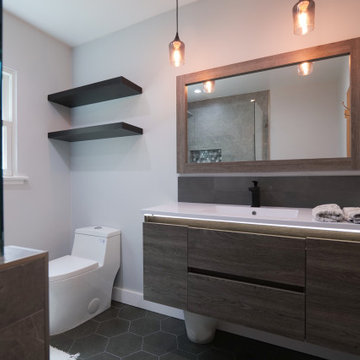
modern bathroom remodeling by American Home Improvement, Inc.
ロサンゼルスにある高級な中くらいなモダンスタイルのおしゃれなマスターバスルーム (フラットパネル扉のキャビネット、淡色木目調キャビネット、コーナー設置型シャワー、一体型トイレ 、グレーのタイル、セラミックタイル、白い壁、セラミックタイルの床、一体型シンク、御影石の洗面台、グレーの床、開き戸のシャワー、白い洗面カウンター、シャワーベンチ、洗面台1つ、フローティング洗面台) の写真
ロサンゼルスにある高級な中くらいなモダンスタイルのおしゃれなマスターバスルーム (フラットパネル扉のキャビネット、淡色木目調キャビネット、コーナー設置型シャワー、一体型トイレ 、グレーのタイル、セラミックタイル、白い壁、セラミックタイルの床、一体型シンク、御影石の洗面台、グレーの床、開き戸のシャワー、白い洗面カウンター、シャワーベンチ、洗面台1つ、フローティング洗面台) の写真

Accessibility is something to keep in mind for those visiting your home. We designed this guest bath with a zero-entry shower and wide door openings. Since this home's side sits against one of Savannah's ubiquitous lanes, we added a skylight instead of a side window, which allows for natural light and complete privacy. Now the room is spacious and bathed in light. | Photography by Atlantic Archives

An updated main, guest bathroom that is not only stylish but functional with built in storage.
ナッシュビルにあるお手頃価格の小さなモダンスタイルのおしゃれな子供用バスルーム (シェーカースタイル扉のキャビネット、淡色木目調キャビネット、ドロップイン型浴槽、シャワー付き浴槽 、一体型トイレ 、白いタイル、セラミックタイル、グレーの壁、モザイクタイル、一体型シンク、クオーツストーンの洗面台、マルチカラーの床、開き戸のシャワー、白い洗面カウンター、洗面台1つ) の写真
ナッシュビルにあるお手頃価格の小さなモダンスタイルのおしゃれな子供用バスルーム (シェーカースタイル扉のキャビネット、淡色木目調キャビネット、ドロップイン型浴槽、シャワー付き浴槽 、一体型トイレ 、白いタイル、セラミックタイル、グレーの壁、モザイクタイル、一体型シンク、クオーツストーンの洗面台、マルチカラーの床、開き戸のシャワー、白い洗面カウンター、洗面台1つ) の写真

Bathroom featuring black honeycomb floor tile with white grout and white subway tile with black grout for shower walls. Accented by black bathroom fixtures and a wood floating vanity.

Complete kitchen and guest bathroom remodel with IKEA cabinetry, custom VG Fir doors, quartz countertop, ceramic tile backsplash, and grouted LVT tile flooring

The continuous curvilinear manufacture without any joinings is a precious feature which gives lightness to the furniture with delicate natural lines.
サンディエゴにあるお手頃価格の小さなモダンスタイルのおしゃれなバスルーム (浴槽なし) (一体型シンク、家具調キャビネット、淡色木目調キャビネット、青いタイル、セラミックタイル、青い壁、セラミックタイルの床、置き型浴槽、コーナー設置型シャワー、分離型トイレ) の写真
サンディエゴにあるお手頃価格の小さなモダンスタイルのおしゃれなバスルーム (浴槽なし) (一体型シンク、家具調キャビネット、淡色木目調キャビネット、青いタイル、セラミックタイル、青い壁、セラミックタイルの床、置き型浴槽、コーナー設置型シャワー、分離型トイレ) の写真

The newly designed timeless, contemporary bathroom was created providing much needed storage whilst maintaining functionality and flow. A light and airy skheme using grey large format tiles on the floor and matt white tiles on the walls. A two draw custom vanity in timber provided warmth to the room. The mirrored shaving cabinets reflected light and gave the illusion of depth. Strip lighting in niches, under the vanity and shaving cabinet on a sensor added that little extra touch.

Reconfiguration of the original bathroom creates a private ensuite for the master bedroom.
シドニーにあるお手頃価格の中くらいなモダンスタイルのおしゃれな浴室 (フラットパネル扉のキャビネット、淡色木目調キャビネット、オープン型シャワー、一体型トイレ 、白いタイル、セラミックタイル、白い壁、コンクリートの床、一体型シンク、人工大理石カウンター、緑の床、オープンシャワー、白い洗面カウンター、洗面台2つ、フローティング洗面台) の写真
シドニーにあるお手頃価格の中くらいなモダンスタイルのおしゃれな浴室 (フラットパネル扉のキャビネット、淡色木目調キャビネット、オープン型シャワー、一体型トイレ 、白いタイル、セラミックタイル、白い壁、コンクリートの床、一体型シンク、人工大理石カウンター、緑の床、オープンシャワー、白い洗面カウンター、洗面台2つ、フローティング洗面台) の写真

シカゴにあるお手頃価格の中くらいなモダンスタイルのおしゃれなマスターバスルーム (フラットパネル扉のキャビネット、淡色木目調キャビネット、ドロップイン型浴槽、洗い場付きシャワー、一体型トイレ 、緑のタイル、セラミックタイル、緑の壁、スレートの床、一体型シンク、人工大理石カウンター、グレーの床、オープンシャワー、白い洗面カウンター、洗面台2つ、フローティング洗面台、表し梁) の写真
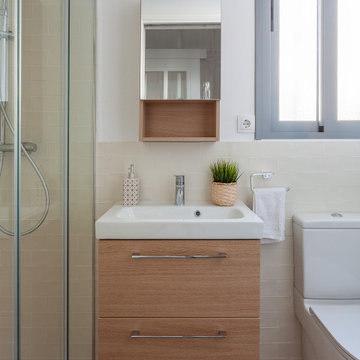
Manuel Pinilla acomete la reforma integral de una vivienda en el barrio sevillano de Nervión. Se trata de una casa pareada de los años 60 del arquitecto Ricardo Espiau con ciertos rasgos regionalistas que se han mantenido a pesar de las intervenciones que ha sufrido con el tiempo, incluyendo un anexo añadido al fondo de la parcela. Pinilla decide redistribuir la planta alta para conseguir dos baños donde había uno y dejar el suelo de esta planta al mismo nivel eliminando los escalones existentes.

Superbe salle de bain parentale, dans ce qui était auparavant la cuisine !
Une très grande douche à l'italienne, toute carrelée d'un beau camaïeu de mosaïques aux tons bleu/vert/gris.
Un sol très original et totalement aléatoire bicolore, en carreaux hexagonaux bleus et gris.
Une baignoire droite avec fonctions bouillonnants et jets de massage.
Le tout entouré de carreaux blancs classiques.
Un beau meuble avec double vasque pour le chanceux couple !
https://www.nevainteriordesign.com/
Lien Magazine
Jean Perzel : http://www.perzel.fr/projet-bosquet-neva/
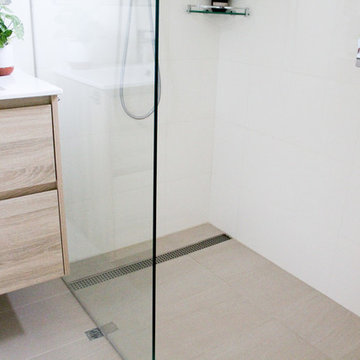
Wood Grain Vanity, Walk In Shower, Wet Room Set Up, Vanity Next To Screen, Strip Drain, Wall Hung Vanity, Small Bathroom Renovation, Small Bathroom Ideas, On the Ball Bathrooms, Bathroom Renovations Fremantle

Breathtaking views of Camelback Mountain and the desert sky highlight the master bath at dusk. Designed with relaxation in mind the minimalist space includes a large soaking tub, a two-person shower, limestone floors, and a quartz countertop from Galleria of Stone.
Project Details // Now and Zen
Renovation, Paradise Valley, Arizona
Architecture: Drewett Works
Builder: Brimley Development
Interior Designer: Ownby Design
Photographer: Dino Tonn
Millwork: Rysso Peters
Limestone (Demitasse) flooring and walls: Solstice Stone
Windows (Arcadia): Elevation Window & Door
Faux plants: Botanical Elegance
https://www.drewettworks.com/now-and-zen/
浴室・バスルーム (一体型シンク、淡色木目調キャビネット、セラミックタイル) の写真
1