浴室・バスルーム (一体型シンク、アルコーブ型浴槽、クッションフロア、ベージュのタイル) の写真
絞り込み:
資材コスト
並び替え:今日の人気順
写真 1〜20 枚目(全 36 枚)
1/5
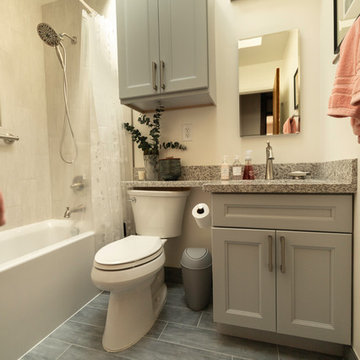
Beautiful contemporary bathroom remodel in San Bruno. Gray beaded inset cabinets, granite counter tops, gray vinyl flooring, and new skylight installation. New ceramic shower with alcove tub and stainless steel shower head. Our clients wanted to give this space a refreshing look while taking advantage of the natural lighting.
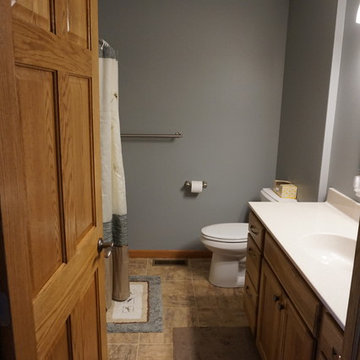
お手頃価格の中くらいなトランジショナルスタイルのおしゃれな子供用バスルーム (シェーカースタイル扉のキャビネット、中間色木目調キャビネット、アルコーブ型浴槽、アルコーブ型シャワー、分離型トイレ、ベージュのタイル、グレーの壁、クッションフロア、一体型シンク、人工大理石カウンター) の写真
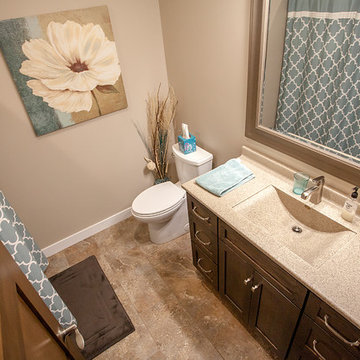
Brooke Taylor
シーダーラピッズにある中くらいなラスティックスタイルのおしゃれな子供用バスルーム (落し込みパネル扉のキャビネット、茶色いキャビネット、アルコーブ型浴槽、シャワー付き浴槽 、ベージュのタイル、ベージュの壁、クッションフロア、一体型シンク、大理石の洗面台、茶色い床、ベージュのカウンター) の写真
シーダーラピッズにある中くらいなラスティックスタイルのおしゃれな子供用バスルーム (落し込みパネル扉のキャビネット、茶色いキャビネット、アルコーブ型浴槽、シャワー付き浴槽 、ベージュのタイル、ベージュの壁、クッションフロア、一体型シンク、大理石の洗面台、茶色い床、ベージュのカウンター) の写真
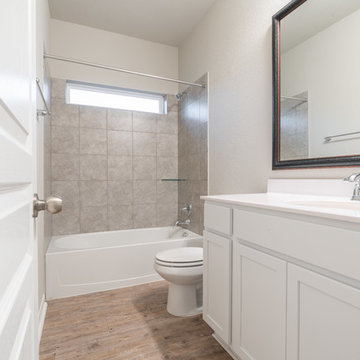
オースティンにある高級な中くらいなトラディショナルスタイルのおしゃれな子供用バスルーム (落し込みパネル扉のキャビネット、白いキャビネット、アルコーブ型浴槽、アルコーブ型シャワー、分離型トイレ、ベージュのタイル、セラミックタイル、グレーの壁、クッションフロア、一体型シンク、人工大理石カウンター、ベージュの床、シャワーカーテン、白い洗面カウンター) の写真
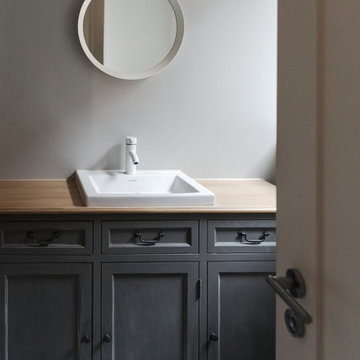
The proposed scheme comprises a total of more 300sq.ft extension to the existing properties.
The planning pernmission was granted for a rear extension at second floor level and erection of a two storey
rear extension at ground and first floor level following the demolition of an existing single storey rear extension.
The property is a three-storey terrace house sitting in a quiet road in Hammersmith.
LCAW has been appointed to design a side and rear extension in order to make additional spaces for the requirement of a growing family.
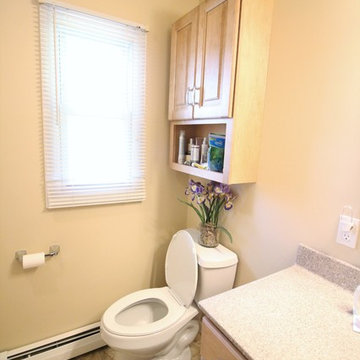
他の地域にある低価格の小さなトラディショナルスタイルのおしゃれなマスターバスルーム (レイズドパネル扉のキャビネット、ベージュのキャビネット、アルコーブ型浴槽、分離型トイレ、ベージュのタイル、ベージュの壁、クッションフロア、一体型シンク、人工大理石カウンター、ベージュの床、ベージュのカウンター) の写真
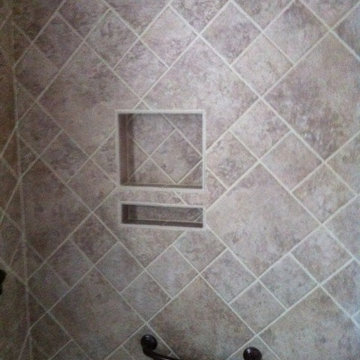
Greg "Arnie" Arnsberger photos
Arnie's Home Improvements installed the customer's previously purchaced materials, cabinets, tile, appliances, vinyl tile flooring, natural stone backsplash and hardware
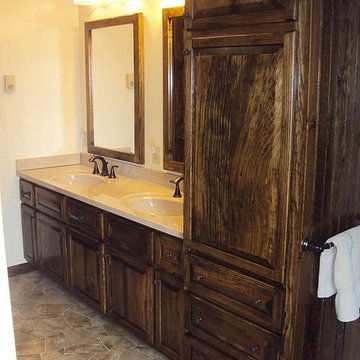
Entire Bathroom Design, Build & Remodel
ワシントンD.C.にある高級な広いラスティックスタイルのおしゃれなマスターバスルーム (レイズドパネル扉のキャビネット、濃色木目調キャビネット、アルコーブ型浴槽、アルコーブ型シャワー、分離型トイレ、ベージュのタイル、白い壁、クッションフロア、一体型シンク、クオーツストーンの洗面台) の写真
ワシントンD.C.にある高級な広いラスティックスタイルのおしゃれなマスターバスルーム (レイズドパネル扉のキャビネット、濃色木目調キャビネット、アルコーブ型浴槽、アルコーブ型シャワー、分離型トイレ、ベージュのタイル、白い壁、クッションフロア、一体型シンク、クオーツストーンの洗面台) の写真
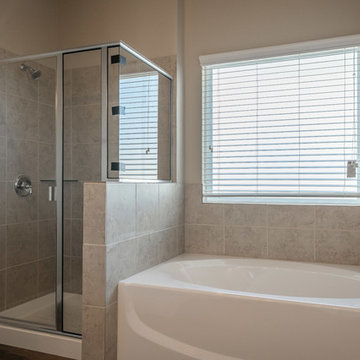
オースティンにある高級な広いおしゃれなマスターバスルーム (落し込みパネル扉のキャビネット、中間色木目調キャビネット、アルコーブ型浴槽、アルコーブ型シャワー、分離型トイレ、ベージュのタイル、セラミックタイル、ベージュの壁、クッションフロア、一体型シンク、人工大理石カウンター、茶色い床、開き戸のシャワー、白い洗面カウンター) の写真
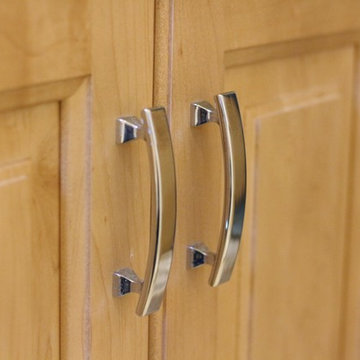
他の地域にある低価格の小さなトラディショナルスタイルのおしゃれなマスターバスルーム (レイズドパネル扉のキャビネット、ベージュのキャビネット、アルコーブ型浴槽、分離型トイレ、ベージュのタイル、ベージュの壁、クッションフロア、一体型シンク、人工大理石カウンター、ベージュの床、ベージュのカウンター) の写真
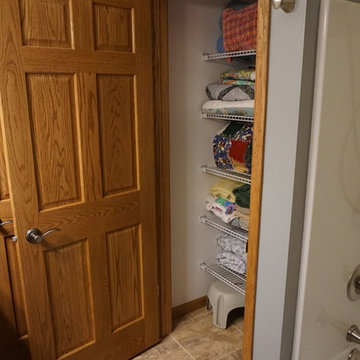
お手頃価格の中くらいなトランジショナルスタイルのおしゃれな子供用バスルーム (シェーカースタイル扉のキャビネット、中間色木目調キャビネット、アルコーブ型浴槽、アルコーブ型シャワー、分離型トイレ、ベージュのタイル、グレーの壁、クッションフロア、一体型シンク、人工大理石カウンター) の写真
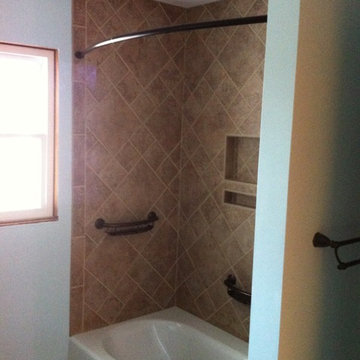
Greg "Arnie" Arnsberger photos
Arnie's Home Improvements installed the customer's previously purchaced materials, cabinets, tile, appliances, vinyl tile flooring, natural stone backsplash and hardware
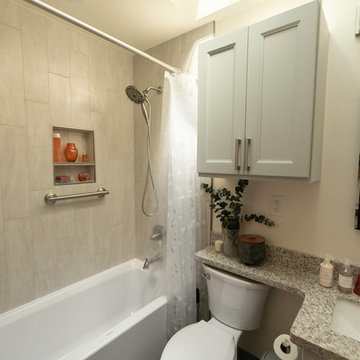
Custom Granite counter top with additional space above the toilet tank. Our clients favorite part of the designed is the overhead gray cabinet, ceramic shower tile walls, and skylight.
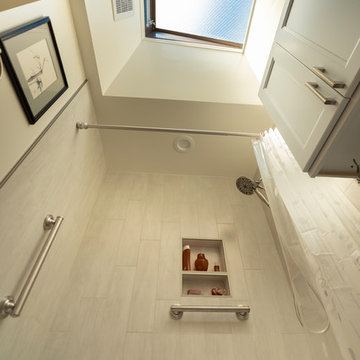
Beautiful skylight installation with custom ceramic shower and tub combination. The skylight sits about the single toilet and gray vanity. This side of the roof receives the most sunlight and the clients wanted to use the natural lighting. We additionally added recessed lighting and silver hardware to complete the contemporary look.
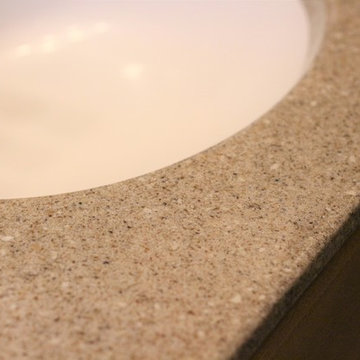
他の地域にある低価格の小さなトラディショナルスタイルのおしゃれなマスターバスルーム (レイズドパネル扉のキャビネット、ベージュのキャビネット、アルコーブ型浴槽、分離型トイレ、ベージュのタイル、ベージュの壁、クッションフロア、一体型シンク、人工大理石カウンター、ベージュの床、ベージュのカウンター) の写真
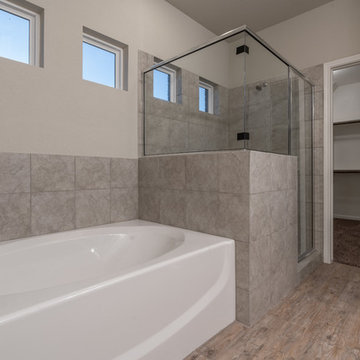
オースティンにある高級な広いトラディショナルスタイルのおしゃれなマスターバスルーム (落し込みパネル扉のキャビネット、白いキャビネット、アルコーブ型浴槽、アルコーブ型シャワー、分離型トイレ、ベージュのタイル、セラミックタイル、グレーの壁、クッションフロア、一体型シンク、人工大理石カウンター、ベージュの床、シャワーカーテン、白い洗面カウンター) の写真
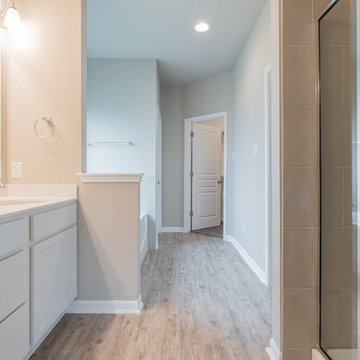
オースティンにある高級な広いトラディショナルスタイルのおしゃれなマスターバスルーム (落し込みパネル扉のキャビネット、白いキャビネット、アルコーブ型浴槽、コーナー設置型シャワー、分離型トイレ、ベージュのタイル、セラミックタイル、ベージュの壁、クッションフロア、一体型シンク、ベージュの床、開き戸のシャワー、白い洗面カウンター) の写真
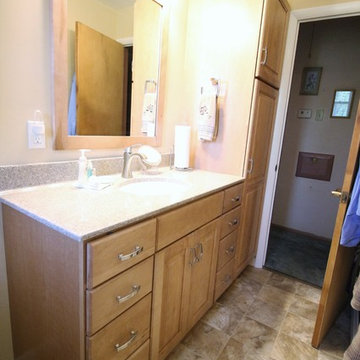
他の地域にある低価格の小さなトラディショナルスタイルのおしゃれなマスターバスルーム (レイズドパネル扉のキャビネット、ベージュのキャビネット、アルコーブ型浴槽、分離型トイレ、ベージュのタイル、ベージュの壁、クッションフロア、一体型シンク、人工大理石カウンター、ベージュの床、ベージュのカウンター) の写真
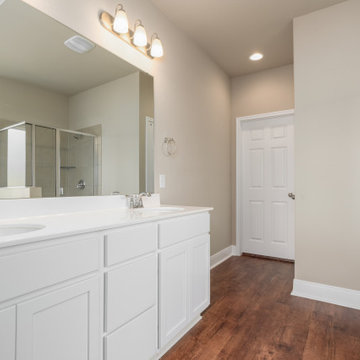
オースティンにある高級な中くらいなトラディショナルスタイルのおしゃれなマスターバスルーム (落し込みパネル扉のキャビネット、白いキャビネット、アルコーブ型浴槽、ダブルシャワー、分離型トイレ、ベージュのタイル、セラミックタイル、ベージュの壁、クッションフロア、一体型シンク、茶色い床、開き戸のシャワー、白い洗面カウンター) の写真
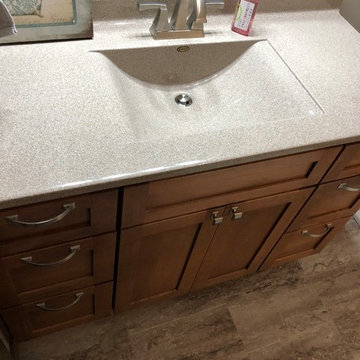
Lower Level Bath with Dura Supreme Maple Vanity--custom depth of 24". Wave bowl shape.
シーダーラピッズにある中くらいなトランジショナルスタイルのおしゃれなマスターバスルーム (フラットパネル扉のキャビネット、茶色いキャビネット、アルコーブ型浴槽、オープン型シャワー、分離型トイレ、ベージュのタイル、ベージュの壁、クッションフロア、一体型シンク、大理石の洗面台、グレーの床、シャワーカーテン、グレーの洗面カウンター) の写真
シーダーラピッズにある中くらいなトランジショナルスタイルのおしゃれなマスターバスルーム (フラットパネル扉のキャビネット、茶色いキャビネット、アルコーブ型浴槽、オープン型シャワー、分離型トイレ、ベージュのタイル、ベージュの壁、クッションフロア、一体型シンク、大理石の洗面台、グレーの床、シャワーカーテン、グレーの洗面カウンター) の写真
浴室・バスルーム (一体型シンク、アルコーブ型浴槽、クッションフロア、ベージュのタイル) の写真
1