浴室・バスルーム (一体型シンク、横長型シンク、猫足バスタブ、黒い床) の写真
絞り込み:
資材コスト
並び替え:今日の人気順
写真 1〜20 枚目(全 48 枚)
1/5

This Master Bathroom has large gray porcelain tile on the floor and large white tile ran vertically from floor to ceiling. A shower niche is also tiled so that it blends in with the wall.

ボルチモアにある高級な広いミッドセンチュリースタイルのおしゃれなマスターバスルーム (濃色木目調キャビネット、猫足バスタブ、オープン型シャワー、分離型トイレ、白いタイル、セメントタイル、グレーの壁、磁器タイルの床、一体型シンク、御影石の洗面台、黒い床、開き戸のシャワー、黒い洗面カウンター、ニッチ、洗面台1つ、造り付け洗面台) の写真

No strangers to remodeling, the new owners of this St. Paul tudor knew they could update this decrepit 1920 duplex into a single-family forever home.
A list of desired amenities was a catalyst for turning a bedroom into a large mudroom, an open kitchen space where their large family can gather, an additional exterior door for direct access to a patio, two home offices, an additional laundry room central to bedrooms, and a large master bathroom. To best understand the complexity of the floor plan changes, see the construction documents.
As for the aesthetic, this was inspired by a deep appreciation for the durability, colors, textures and simplicity of Norwegian design. The home’s light paint colors set a positive tone. An abundance of tile creates character. New lighting reflecting the home’s original design is mixed with simplistic modern lighting. To pay homage to the original character several light fixtures were reused, wallpaper was repurposed at a ceiling, the chimney was exposed, and a new coffered ceiling was created.
Overall, this eclectic design style was carefully thought out to create a cohesive design throughout the home.
Come see this project in person, September 29 – 30th on the 2018 Castle Home Tour.
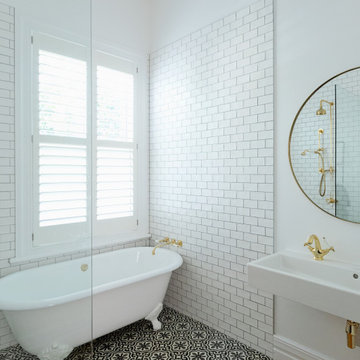
オークランドにあるお手頃価格の小さなトランジショナルスタイルのおしゃれなマスターバスルーム (猫足バスタブ、洗い場付きシャワー、サブウェイタイル、白い壁、セラミックタイルの床、横長型シンク、黒い床、オープンシャワー、洗面台1つ、白いタイル) の写真
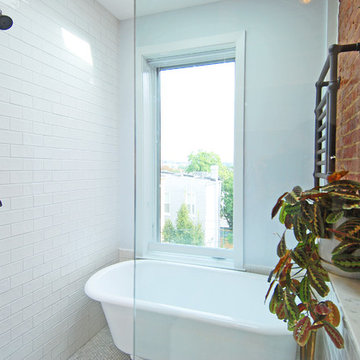
Photos by Chris Beecroft
ワシントンD.C.にある中くらいなトランジショナルスタイルのおしゃれなマスターバスルーム (フラットパネル扉のキャビネット、中間色木目調キャビネット、猫足バスタブ、オープン型シャワー、白いタイル、サブウェイタイル、グレーの壁、スレートの床、横長型シンク、黒い床、オープンシャワー) の写真
ワシントンD.C.にある中くらいなトランジショナルスタイルのおしゃれなマスターバスルーム (フラットパネル扉のキャビネット、中間色木目調キャビネット、猫足バスタブ、オープン型シャワー、白いタイル、サブウェイタイル、グレーの壁、スレートの床、横長型シンク、黒い床、オープンシャワー) の写真
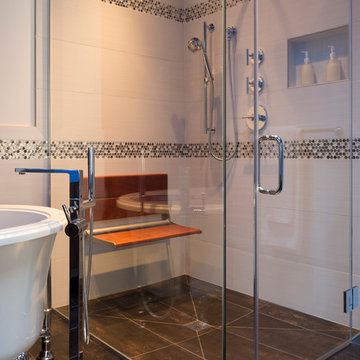
Guest Bathroom walk-in shower, claw-foot tub
Photo: Michael R. Timmer
クリーブランドにある高級な中くらいなトランジショナルスタイルのおしゃれなマスターバスルーム (猫足バスタブ、バリアフリー、茶色いタイル、磁器タイル、白い壁、磁器タイルの床、フラットパネル扉のキャビネット、濃色木目調キャビネット、一体型シンク、コンクリートの洗面台、黒い床、開き戸のシャワー) の写真
クリーブランドにある高級な中くらいなトランジショナルスタイルのおしゃれなマスターバスルーム (猫足バスタブ、バリアフリー、茶色いタイル、磁器タイル、白い壁、磁器タイルの床、フラットパネル扉のキャビネット、濃色木目調キャビネット、一体型シンク、コンクリートの洗面台、黒い床、開き戸のシャワー) の写真
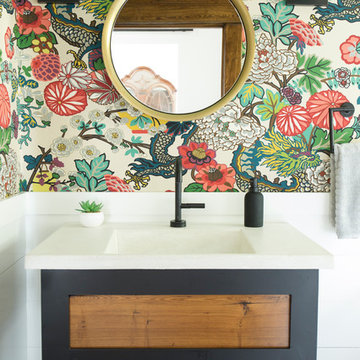
他の地域にあるお手頃価格の小さなモダンスタイルのおしゃれな浴室 (猫足バスタブ、セラミックタイルの床、一体型シンク、コンクリートの洗面台、黒い床) の写真
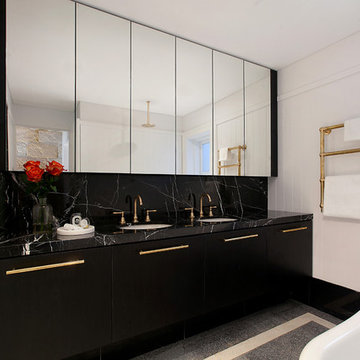
Anneke Hill
シドニーにある高級な小さなコンテンポラリースタイルのおしゃれなマスターバスルーム (黒いキャビネット、猫足バスタブ、シャワー付き浴槽 、白いタイル、磁器タイル、白い壁、大理石の床、一体型シンク、大理石の洗面台、黒い床、オープンシャワー、黒い洗面カウンター) の写真
シドニーにある高級な小さなコンテンポラリースタイルのおしゃれなマスターバスルーム (黒いキャビネット、猫足バスタブ、シャワー付き浴槽 、白いタイル、磁器タイル、白い壁、大理石の床、一体型シンク、大理石の洗面台、黒い床、オープンシャワー、黒い洗面カウンター) の写真
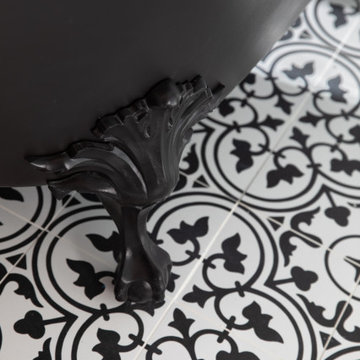
The claw-foot tub, popular in the late 19th and early 20th centuries, can be used in both antique and modern bathroom designs today.
The floor tile and tub add nostalgia and authenticity to the contemporary space.
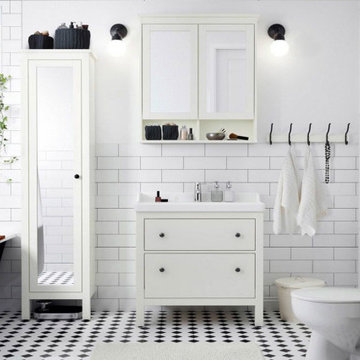
ワシントンD.C.にある中くらいなモダンスタイルのおしゃれなマスターバスルーム (フラットパネル扉のキャビネット、白いキャビネット、猫足バスタブ、シャワー付き浴槽 、分離型トイレ、白いタイル、サブウェイタイル、白い壁、モザイクタイル、一体型シンク、珪岩の洗面台、黒い床、シャワーカーテン、白い洗面カウンター、洗面台1つ、フローティング洗面台) の写真
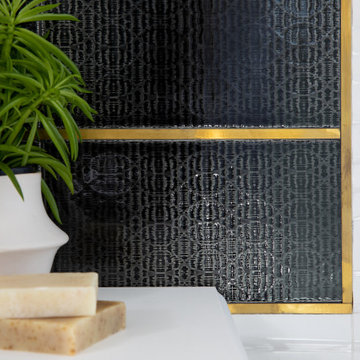
The 4 x 8 black textured wall tile is framed with brass inserts. The subtle texture of the 12 x 18 white wall tile creates dramatic contrasts.
ニューアークにある高級な広いおしゃれなマスターバスルーム (黒いキャビネット、猫足バスタブ、アルコーブ型シャワー、ビデ、白いタイル、磁器タイル、白い壁、磁器タイルの床、一体型シンク、ガラスの洗面台、黒い床、開き戸のシャワー、白い洗面カウンター、シャワーベンチ、洗面台1つ、独立型洗面台) の写真
ニューアークにある高級な広いおしゃれなマスターバスルーム (黒いキャビネット、猫足バスタブ、アルコーブ型シャワー、ビデ、白いタイル、磁器タイル、白い壁、磁器タイルの床、一体型シンク、ガラスの洗面台、黒い床、開き戸のシャワー、白い洗面カウンター、シャワーベンチ、洗面台1つ、独立型洗面台) の写真
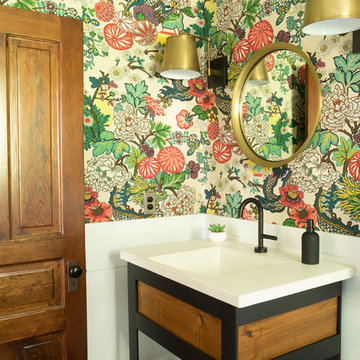
他の地域にあるお手頃価格の小さなモダンスタイルのおしゃれな浴室 (猫足バスタブ、セラミックタイルの床、一体型シンク、コンクリートの洗面台、黒い床) の写真
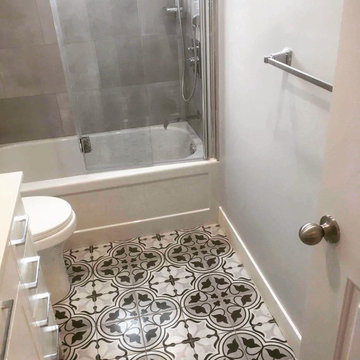
Remodel of a small bathroom with vintage tiles and heated floors.
モントリオールにある低価格の小さなコンテンポラリースタイルのおしゃれなマスターバスルーム (レイズドパネル扉のキャビネット、白いキャビネット、猫足バスタブ、一体型トイレ 、グレーの壁、磁器タイルの床、一体型シンク、クオーツストーンの洗面台、黒い床、白い洗面カウンター) の写真
モントリオールにある低価格の小さなコンテンポラリースタイルのおしゃれなマスターバスルーム (レイズドパネル扉のキャビネット、白いキャビネット、猫足バスタブ、一体型トイレ 、グレーの壁、磁器タイルの床、一体型シンク、クオーツストーンの洗面台、黒い床、白い洗面カウンター) の写真
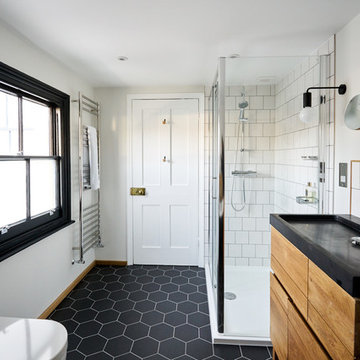
Justin Lambert
サセックスにあるお手頃価格の中くらいな北欧スタイルのおしゃれな子供用バスルーム (フラットパネル扉のキャビネット、淡色木目調キャビネット、猫足バスタブ、コーナー設置型シャワー、一体型トイレ 、白いタイル、セラミックタイル、白い壁、セラミックタイルの床、一体型シンク、人工大理石カウンター、黒い床、開き戸のシャワー) の写真
サセックスにあるお手頃価格の中くらいな北欧スタイルのおしゃれな子供用バスルーム (フラットパネル扉のキャビネット、淡色木目調キャビネット、猫足バスタブ、コーナー設置型シャワー、一体型トイレ 、白いタイル、セラミックタイル、白い壁、セラミックタイルの床、一体型シンク、人工大理石カウンター、黒い床、開き戸のシャワー) の写真
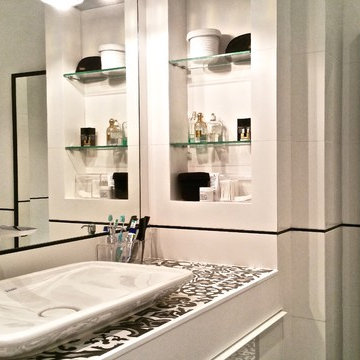
パリにあるコンテンポラリースタイルのおしゃれな浴室 (猫足バスタブ、シャワー付き浴槽 、壁掛け式トイレ、白いタイル、セラミックタイル、白い壁、セラミックタイルの床、横長型シンク、タイルの洗面台、黒い床) の写真
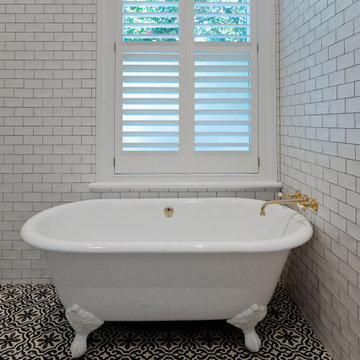
オークランドにあるお手頃価格の小さなトランジショナルスタイルのおしゃれなマスターバスルーム (オープンシェルフ、猫足バスタブ、洗い場付きシャワー、一体型トイレ 、モノトーンのタイル、サブウェイタイル、白い壁、セラミックタイルの床、横長型シンク、人工大理石カウンター、黒い床、オープンシャワー、白い洗面カウンター、トイレ室、洗面台1つ、独立型洗面台、板張り天井) の写真
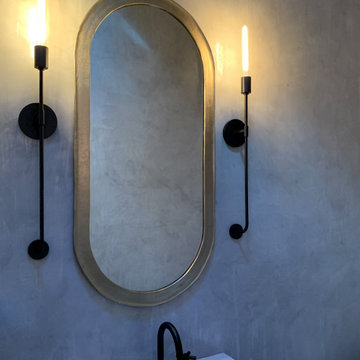
ロサンゼルスにあるラグジュアリーな中くらいなモダンスタイルのおしゃれなマスターバスルーム (猫足バスタブ、オープン型シャワー、一体型トイレ 、グレーの壁、セメントタイルの床、一体型シンク、大理石の洗面台、黒い床、オープンシャワー、洗面台1つ、独立型洗面台、三角天井) の写真
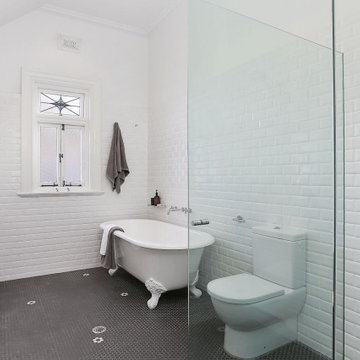
The simple black and white colour scheme, with traditional touches in the claw foot bath, mosaic floor tiles and subway wall tiles, take their cue from the original lead light window.
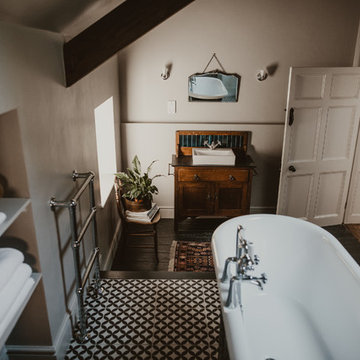
Eclectic Master bathroom with traditional claw foot bath, repurposed victorian washstand and patterned ceramic tiles
他の地域にあるお手頃価格の広いトラディショナルスタイルのおしゃれな子供用バスルーム (濃色木目調キャビネット、猫足バスタブ、グレーの壁、セラミックタイルの床、横長型シンク、珪岩の洗面台、黒い床、黒い洗面カウンター、ニッチ、洗面台1つ、独立型洗面台、表し梁) の写真
他の地域にあるお手頃価格の広いトラディショナルスタイルのおしゃれな子供用バスルーム (濃色木目調キャビネット、猫足バスタブ、グレーの壁、セラミックタイルの床、横長型シンク、珪岩の洗面台、黒い床、黒い洗面カウンター、ニッチ、洗面台1つ、独立型洗面台、表し梁) の写真
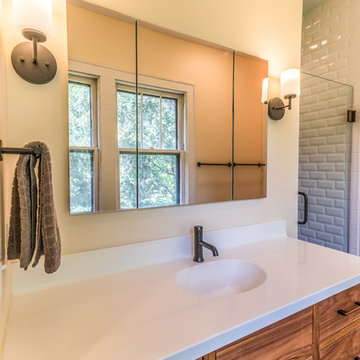
No strangers to remodeling, the new owners of this St. Paul tudor knew they could update this decrepit 1920 duplex into a single-family forever home.
A list of desired amenities was a catalyst for turning a bedroom into a large mudroom, an open kitchen space where their large family can gather, an additional exterior door for direct access to a patio, two home offices, an additional laundry room central to bedrooms, and a large master bathroom. To best understand the complexity of the floor plan changes, see the construction documents.
As for the aesthetic, this was inspired by a deep appreciation for the durability, colors, textures and simplicity of Norwegian design. The home’s light paint colors set a positive tone. An abundance of tile creates character. New lighting reflecting the home’s original design is mixed with simplistic modern lighting. To pay homage to the original character several light fixtures were reused, wallpaper was repurposed at a ceiling, the chimney was exposed, and a new coffered ceiling was created.
Overall, this eclectic design style was carefully thought out to create a cohesive design throughout the home.
Come see this project in person, September 29 – 30th on the 2018 Castle Home Tour.
浴室・バスルーム (一体型シンク、横長型シンク、猫足バスタブ、黒い床) の写真
1