浴室・バスルーム (オーバーカウンターシンク、フローティング洗面台、板張り壁) の写真
絞り込み:
資材コスト
並び替え:今日の人気順
写真 1〜20 枚目(全 33 枚)
1/4

モスクワにあるコンテンポラリースタイルのおしゃれな浴室 (フラットパネル扉のキャビネット、中間色木目調キャビネット、大型浴槽、洗い場付きシャワー、壁掛け式トイレ、緑のタイル、セラミックタイル、緑の壁、磁器タイルの床、オーバーカウンターシンク、人工大理石カウンター、白い床、引戸のシャワー、白い洗面カウンター、洗面台1つ、フローティング洗面台、アクセントウォール、ニッチ、トイレ室、板張り壁、白い天井) の写真

Dieses Gästebad ist bewusst dunkel gestaltet. Hier kann die eingebaute Beleuchtung zur Geltung kommen und Akzente setzen. Die durchlaufende Nische nimmt zum einen den Spiegel auf, zum anderen bietet sie eine Ablagemöglichkeit für Deko und Bilder.
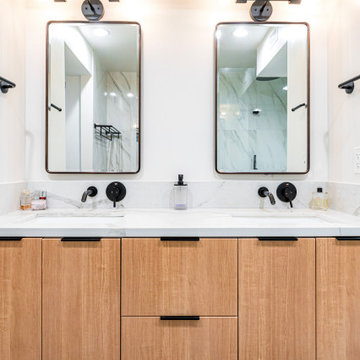
The complete home renovation incorporates sleek marble-grey backsplash and countertops to effortlessly harmonize the theme with the contrasting white cabinets. Look for the subtle gold accents on the appliances that make a statement in the kitchen. To further elevate the overall aesthetic, light brown hardwood floors add a cozy feel to the house.

ローマにあるお手頃価格の小さなコンテンポラリースタイルのおしゃれなマスターバスルーム (フラットパネル扉のキャビネット、グレーのキャビネット、ドロップイン型浴槽、黒いタイル、磁器タイル、黒い壁、濃色無垢フローリング、オーバーカウンターシンク、ライムストーンの洗面台、茶色い床、グレーの洗面カウンター、洗面台1つ、フローティング洗面台、折り上げ天井、板張り壁) の写真

他の地域にある巨大なラスティックスタイルのおしゃれなマスターバスルーム (フラットパネル扉のキャビネット、中間色木目調キャビネット、置き型浴槽、グレーのタイル、木目調タイル、グレーの壁、木目調タイルの床、オーバーカウンターシンク、人工大理石カウンター、ベージュの床、グレーの洗面カウンター、シャワーベンチ、洗面台1つ、フローティング洗面台、板張り天井、板張り壁) の写真
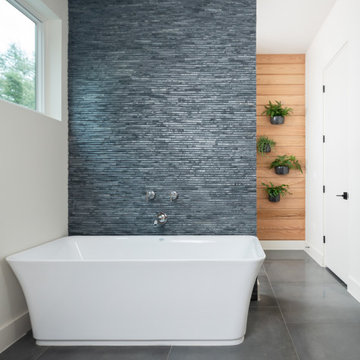
オースティンにある高級な中くらいなコンテンポラリースタイルのおしゃれなマスターバスルーム (フラットパネル扉のキャビネット、ベージュのキャビネット、置き型浴槽、シャワー付き浴槽 、一体型トイレ 、グレーの壁、セメントタイルの床、オーバーカウンターシンク、グレーの床、開き戸のシャワー、シャワーベンチ、洗面台2つ、フローティング洗面台、板張り壁) の写真
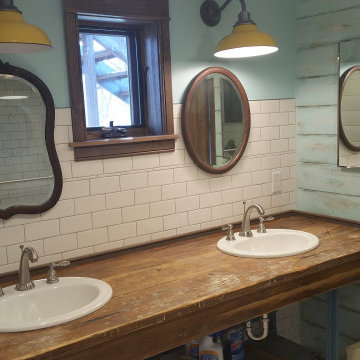
Originally a machinery workbench, now up-cycled into bathroom duty. Antique mirrors, distressed shiplap walls and subway tile merge into an offbeat vacation home bathroom ready for anything.
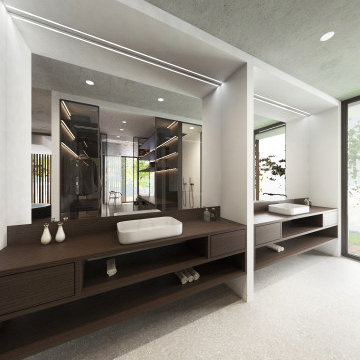
Ispirata alla tipologia a corte del baglio siciliano, la residenza è immersa in un ampio oliveto e si sviluppa su pianta quadrata da 30 x 30 m, con un corpo centrale e due ali simmetriche che racchiudono una corte interna.
L’accesso principale alla casa è raggiungibile da un lungo sentiero che attraversa l’oliveto e porta all’ ampio cancello scorrevole, centrale rispetto al prospetto principale e che permette di accedere sia a piedi che in auto.
Le due ali simmetriche contengono rispettivamente la zona notte e una zona garage per ospitare auto d’epoca da collezione, mentre il corpo centrale è costituito da un ampio open space per cucina e zona living, che nella zona a destra rispetto all’ingresso è collegata ad un’ala contenente palestra e zona musica.
Un’ala simmetrica a questa contiene la camera da letto padronale con zona benessere, bagno turco, bagno e cabina armadio. I due corpi sono separati da un’ampia veranda collegata visivamente e funzionalmente agli spazi della zona giorno, accessibile anche dall’ingresso secondario della proprietà. In asse con questo ambiente è presente uno spazio piscina, immerso nel verde del giardino.
La posizione delle ampie vetrate permette una continuità visiva tra tutti gli ambienti della casa, sia interni che esterni, mentre l’uitlizzo di ampie pannellature in brise soleil permette di gestire sia il grado di privacy desiderata che l’irraggiamento solare in ingresso.
La distribuzione interna è finalizzata a massimizzare ulteriormente la percezione degli spazi, con lunghi percorsi continui che definiscono gli spazi funzionali e accompagnano lo sguardo verso le aperture sul giardino o sulla corte interna.
In contrasto con la semplicità dell’intonaco bianco e delle forme essenziali della facciata, è stata scelta una palette colori naturale, ma intensa, con texture ricche come la pietra d’iseo a pavimento e le venature del noce per la falegnameria.
Solo la zona garage, separata da un ampio cristallo dalla zona giorno, presenta una texture di cemento nudo a vista, per creare un piacevole contrasto con la raffinata superficie delle automobili.
Inspired by sicilian ‘baglio’, the house is surrounded by a wide olive tree grove and its floorplan is based on 30 x 30 sqm square, the building is shaped like a C figure, with two symmetrical wings embracing a regular inner courtyard.
The white simple rectangular main façade is divided by a wide portal that gives access to the house both by
car and by foot.
The two symmetrical wings above described are designed to contain a garage for collectible luxury vintage cars on the right and the bedrooms on the left.
The main central body will contain a wide open space while a protruding small wing on the right will host a cosy gym and music area.
The same wing, repeated symmetrically on the right side will host the main bedroom with spa, sauna and changing room. In between the two protruding objects, a wide veranda, accessible also via a secondary entrance, aligns the inner open space with the pool area.
The wide windows allow visual connection between all the various spaces, including outdoor ones.
The simple color palette and the austerity of the outdoor finishes led to the choosing of richer textures for the indoors such as ‘pietra d’iseo’ and richly veined walnut paneling. The garage area is the only one characterized by a rough naked concrete finish on the walls, in contrast with the shiny polish of the cars’ bodies.
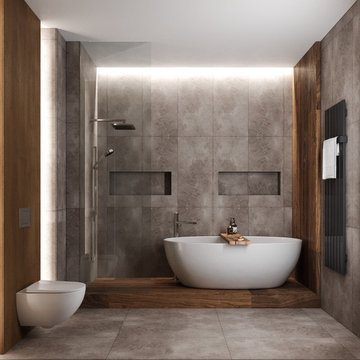
お手頃価格の中くらいなインダストリアルスタイルのおしゃれなバスルーム (浴槽なし) (オープンシェルフ、中間色木目調キャビネット、置き型浴槽、シャワー付き浴槽 、壁掛け式トイレ、グレーのタイル、磁器タイル、グレーの壁、磁器タイルの床、オーバーカウンターシンク、木製洗面台、グレーの床、シャワーカーテン、ベージュのカウンター、ニッチ、洗面台1つ、フローティング洗面台、板張り天井、板張り壁) の写真
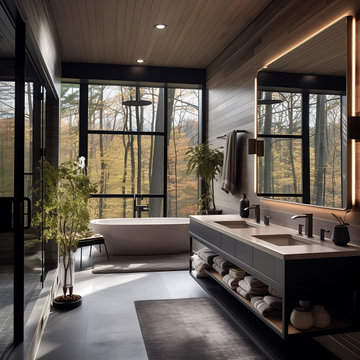
Welcome to the Hudson Valley Sustainable Luxury Home, a modern masterpiece tucked away in the tranquil woods. This house, distinguished by its exterior wood siding and modular construction, is a splendid blend of urban grittiness and nature-inspired aesthetics. It is designed in muted colors and textural prints and boasts an elegant palette of light black, bronze, brown, and subtle warm tones. The metallic accents, harmonizing with the surrounding natural beauty, lend a distinct charm to this contemporary retreat. Made from Cross-Laminated Timber (CLT) and reclaimed wood, the home is a testament to our commitment to sustainability, regenerative design, and carbon sequestration. This combination of modern design and respect for the environment makes it a truly unique luxury residence.
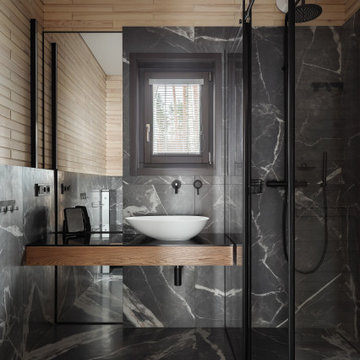
サンクトペテルブルクにある高級な中くらいなおしゃれな浴室 (フラットパネル扉のキャビネット、濃色木目調キャビネット、バリアフリー、壁掛け式トイレ、黒いタイル、磁器タイル、ベージュの壁、磁器タイルの床、オーバーカウンターシンク、クオーツストーンの洗面台、黒い床、引戸のシャワー、黒い洗面カウンター、洗面台1つ、フローティング洗面台、表し梁、板張り壁) の写真
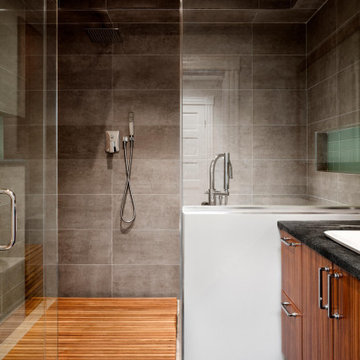
ワシントンD.C.にある広いコンテンポラリースタイルのおしゃれなマスターバスルーム (フラットパネル扉のキャビネット、茶色いキャビネット、置き型浴槽、洗い場付きシャワー、グレーのタイル、セラミックタイル、ベージュの壁、セラミックタイルの床、オーバーカウンターシンク、大理石の洗面台、グレーの床、オープンシャワー、黒い洗面カウンター、シャワーベンチ、洗面台1つ、フローティング洗面台、折り上げ天井、板張り壁) の写真
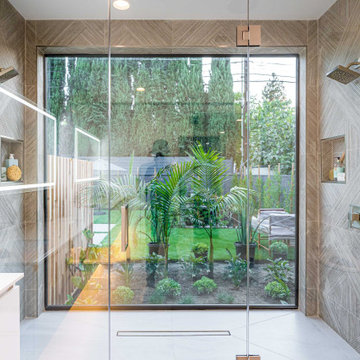
Introducing a stunning new construction project by DYM in Burbank, CA - a modern masterpiece! This remarkable development features a complete open galley white kitchen, master bedroom and bathroom, guest bathroom, and an exterior overhaul. Step into the beautiful backyard, complete with a pool, barbecue, and a luxurious lounge area. Experience the epitome of contemporary living at its finest!
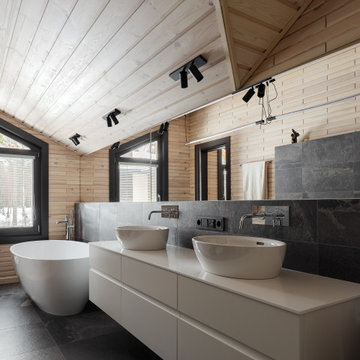
サンクトペテルブルクにある高級な中くらいなおしゃれな浴室 (フラットパネル扉のキャビネット、白いキャビネット、置き型浴槽、壁掛け式トイレ、黒いタイル、石タイル、ベージュの壁、磁器タイルの床、オーバーカウンターシンク、クオーツストーンの洗面台、黒い床、白い洗面カウンター、洗面台2つ、フローティング洗面台、表し梁、板張り壁) の写真
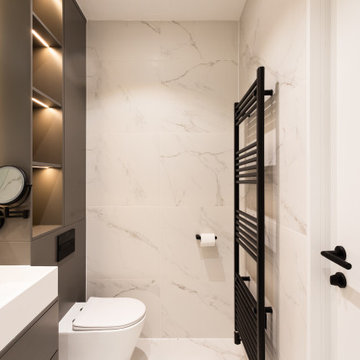
ロンドンにあるラグジュアリーな中くらいなモダンスタイルのおしゃれなマスターバスルーム (グレーのキャビネット、ドロップイン型浴槽、オープン型シャワー、壁掛け式トイレ、白いタイル、大理石タイル、グレーの壁、テラコッタタイルの床、オーバーカウンターシンク、珪岩の洗面台、白い床、オープンシャワー、ベージュのカウンター、シャワーベンチ、洗面台2つ、フローティング洗面台、折り上げ天井、板張り壁、グレーとクリーム色、フラットパネル扉のキャビネット) の写真
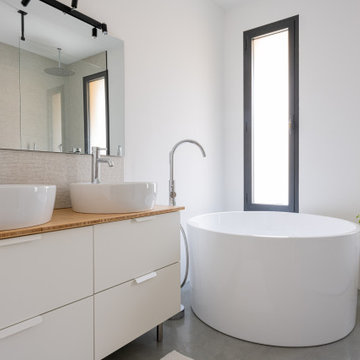
Salle de bain comprenant, une baignoire ronde, une douche à l'italienne avec paroi vitrée; Deux vasques ronde posée sur un meuble en bois, ainsi qu'un WC suspendu.
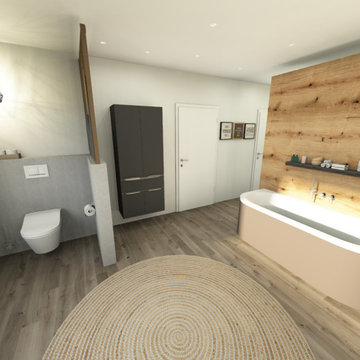
ニュルンベルクにあるお手頃価格の広いコンテンポラリースタイルのおしゃれなマスターバスルーム (インセット扉のキャビネット、黒いキャビネット、アンダーマウント型浴槽、洗い場付きシャワー、壁掛け式トイレ、緑の壁、ラミネートの床、オーバーカウンターシンク、人工大理石カウンター、茶色い床、開き戸のシャワー、白い洗面カウンター、洗面台2つ、フローティング洗面台、板張り壁) の写真
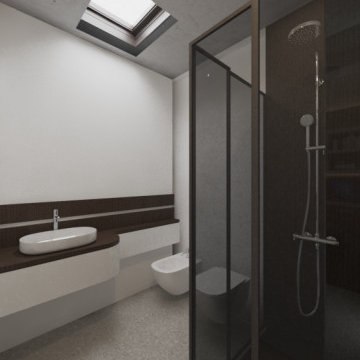
Ispirata alla tipologia a corte del baglio siciliano, la residenza è immersa in un ampio oliveto e si sviluppa su pianta quadrata da 30 x 30 m, con un corpo centrale e due ali simmetriche che racchiudono una corte interna.
L’accesso principale alla casa è raggiungibile da un lungo sentiero che attraversa l’oliveto e porta all’ ampio cancello scorrevole, centrale rispetto al prospetto principale e che permette di accedere sia a piedi che in auto.
Le due ali simmetriche contengono rispettivamente la zona notte e una zona garage per ospitare auto d’epoca da collezione, mentre il corpo centrale è costituito da un ampio open space per cucina e zona living, che nella zona a destra rispetto all’ingresso è collegata ad un’ala contenente palestra e zona musica.
Un’ala simmetrica a questa contiene la camera da letto padronale con zona benessere, bagno turco, bagno e cabina armadio. I due corpi sono separati da un’ampia veranda collegata visivamente e funzionalmente agli spazi della zona giorno, accessibile anche dall’ingresso secondario della proprietà. In asse con questo ambiente è presente uno spazio piscina, immerso nel verde del giardino.
La posizione delle ampie vetrate permette una continuità visiva tra tutti gli ambienti della casa, sia interni che esterni, mentre l’uitlizzo di ampie pannellature in brise soleil permette di gestire sia il grado di privacy desiderata che l’irraggiamento solare in ingresso.
La distribuzione interna è finalizzata a massimizzare ulteriormente la percezione degli spazi, con lunghi percorsi continui che definiscono gli spazi funzionali e accompagnano lo sguardo verso le aperture sul giardino o sulla corte interna.
In contrasto con la semplicità dell’intonaco bianco e delle forme essenziali della facciata, è stata scelta una palette colori naturale, ma intensa, con texture ricche come la pietra d’iseo a pavimento e le venature del noce per la falegnameria.
Solo la zona garage, separata da un ampio cristallo dalla zona giorno, presenta una texture di cemento nudo a vista, per creare un piacevole contrasto con la raffinata superficie delle automobili.
Inspired by sicilian ‘baglio’, the house is surrounded by a wide olive tree grove and its floorplan is based on 30 x 30 sqm square, the building is shaped like a C figure, with two symmetrical wings embracing a regular inner courtyard.
The white simple rectangular main façade is divided by a wide portal that gives access to the house both by
car and by foot.
The two symmetrical wings above described are designed to contain a garage for collectible luxury vintage cars on the right and the bedrooms on the left.
The main central body will contain a wide open space while a protruding small wing on the right will host a cosy gym and music area.
The same wing, repeated symmetrically on the right side will host the main bedroom with spa, sauna and changing room. In between the two protruding objects, a wide veranda, accessible also via a secondary entrance, aligns the inner open space with the pool area.
The wide windows allow visual connection between all the various spaces, including outdoor ones.
The simple color palette and the austerity of the outdoor finishes led to the choosing of richer textures for the indoors such as ‘pietra d’iseo’ and richly veined walnut paneling. The garage area is the only one characterized by a rough naked concrete finish on the walls, in contrast with the shiny polish of the cars’ bodies.

モスクワにあるお手頃価格の中くらいなコンテンポラリースタイルのおしゃれな浴室 (フラットパネル扉のキャビネット、ベージュのキャビネット、大型浴槽、コーナー設置型シャワー、壁掛け式トイレ、緑のタイル、セラミックタイル、緑の壁、磁器タイルの床、オーバーカウンターシンク、人工大理石カウンター、白い床、引戸のシャワー、白い洗面カウンター、アクセントウォール、トイレ室、洗面台1つ、フローティング洗面台、板張り壁、白い天井) の写真

ローマにあるお手頃価格の小さなコンテンポラリースタイルのおしゃれなマスターバスルーム (フラットパネル扉のキャビネット、グレーのキャビネット、ドロップイン型浴槽、黒いタイル、磁器タイル、黒い壁、濃色無垢フローリング、オーバーカウンターシンク、ライムストーンの洗面台、茶色い床、グレーの洗面カウンター、洗面台1つ、フローティング洗面台、折り上げ天井、板張り壁) の写真
浴室・バスルーム (オーバーカウンターシンク、フローティング洗面台、板張り壁) の写真
1