浴室・バスルーム (オーバーカウンターシンク、分離型トイレ、赤い壁) の写真
絞り込み:
資材コスト
並び替え:今日の人気順
写真 1〜20 枚目(全 49 枚)
1/4

Progetto architettonico e Direzione lavori: arch. Valeria Federica Sangalli Gariboldi
General Contractor: ECO srl
Impresa edile: FR di Francesco Ristagno
Impianti elettrici: 3Wire
Impianti meccanici: ECO srl
Interior Artist: Paola Buccafusca
Fotografie: Federica Antonelli
Arredamento: Cavallini Linea C

This Mission style guest bath accommodated both guest bedrooms and the great room (hence it's rich red theme instead of blue or green.) The Shaker style cabinets are maple with bronze vine/leaf hardware and the mirror is reminiscent of a folk art frame. The shower curtain is a patchwork, mimicking the quilts on the guest beds. The tile floor is new and includes some subtle patterning.
Photo Credit: Robert Thien

Bathroom in ADU located in in Eagle Rock, CA. Green shower wall tiles with gray mosaic styled shower floor tiles. The clear glass shower has a boarderless frame and is completed with a niche for all of your showering essentials. The shower also provides a shower bench and stainless steel bar for safety and security in the shower area. Recessed lighting located within the shower area.
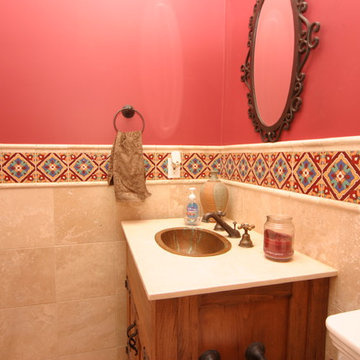
オレンジカウンティにあるお手頃価格の中くらいな地中海スタイルのおしゃれなバスルーム (浴槽なし) (シェーカースタイル扉のキャビネット、濃色木目調キャビネット、分離型トイレ、赤い壁、セラミックタイルの床、オーバーカウンターシンク、大理石の洗面台) の写真
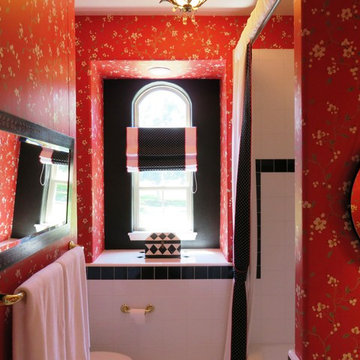
他の地域にあるお手頃価格の中くらいなモダンスタイルのおしゃれなバスルーム (浴槽なし) (フラットパネル扉のキャビネット、淡色木目調キャビネット、アルコーブ型浴槽、シャワー付き浴槽 、分離型トイレ、モノトーンのタイル、ガラスタイル、赤い壁、磁器タイルの床、オーバーカウンターシンク、タイルの洗面台) の写真

Vista del bagno padronale dall'ingresso.
Rivestimento in gres porcellanato a tutta altezza Mutina Ceramics, mobile in rovere sospeso con cassetti e lavello Ceramica Flaminia ad incasso. Rubinetteria Fantini.
Piatto doccia a filo pavimento con cristallo a tutta altezza.
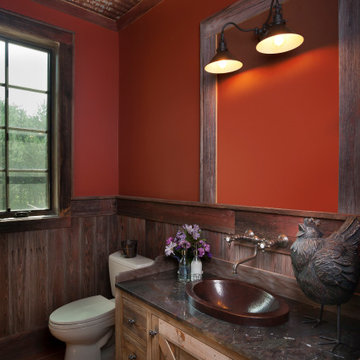
デトロイトにある中くらいなラスティックスタイルのおしゃれなバスルーム (浴槽なし) (フラットパネル扉のキャビネット、中間色木目調キャビネット、分離型トイレ、赤い壁、オーバーカウンターシンク、茶色い床、ブラウンの洗面カウンター) の写真
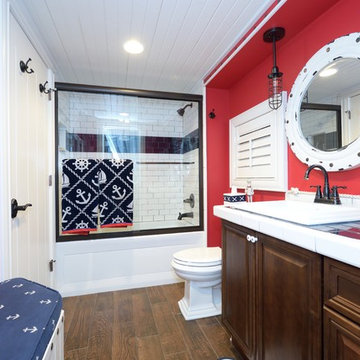
Painted and decorated in jaunty nautical colors and accessories, the lower level bathroom is a lively place.
Zolton Cohen
Welcome Home Magazine
グランドラピッズにある中くらいなトランジショナルスタイルのおしゃれな浴室 (レイズドパネル扉のキャビネット、中間色木目調キャビネット、アルコーブ型浴槽、シャワー付き浴槽 、分離型トイレ、青いタイル、サブウェイタイル、赤い壁、セラミックタイルの床、オーバーカウンターシンク、タイルの洗面台) の写真
グランドラピッズにある中くらいなトランジショナルスタイルのおしゃれな浴室 (レイズドパネル扉のキャビネット、中間色木目調キャビネット、アルコーブ型浴槽、シャワー付き浴槽 、分離型トイレ、青いタイル、サブウェイタイル、赤い壁、セラミックタイルの床、オーバーカウンターシンク、タイルの洗面台) の写真
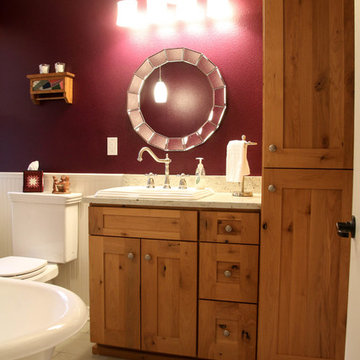
Interior Design work performed by Design by Eric G
ポートランドにあるお手頃価格の中くらいなラスティックスタイルのおしゃれな子供用バスルーム (落し込みパネル扉のキャビネット、中間色木目調キャビネット、猫足バスタブ、分離型トイレ、グレーのタイル、磁器タイル、赤い壁、磁器タイルの床、オーバーカウンターシンク、クオーツストーンの洗面台) の写真
ポートランドにあるお手頃価格の中くらいなラスティックスタイルのおしゃれな子供用バスルーム (落し込みパネル扉のキャビネット、中間色木目調キャビネット、猫足バスタブ、分離型トイレ、グレーのタイル、磁器タイル、赤い壁、磁器タイルの床、オーバーカウンターシンク、クオーツストーンの洗面台) の写真
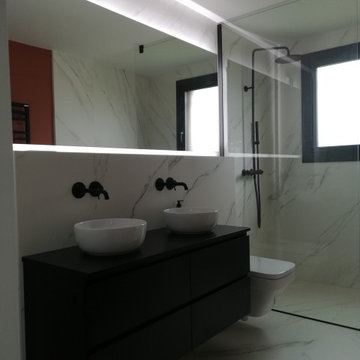
トゥールーズにある高級な中くらいなコンテンポラリースタイルのおしゃれなマスターバスルーム (フラットパネル扉のキャビネット、黒いキャビネット、バリアフリー、分離型トイレ、白いタイル、グレーのタイル、大理石タイル、赤い壁、大理石の床、オーバーカウンターシンク、グレーの床、オープンシャワー、黒い洗面カウンター、洗面台2つ、フローティング洗面台) の写真
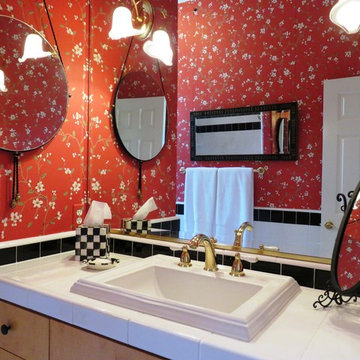
他の地域にあるお手頃価格の中くらいなモダンスタイルのおしゃれなバスルーム (浴槽なし) (フラットパネル扉のキャビネット、淡色木目調キャビネット、モノトーンのタイル、ガラスタイル、タイルの洗面台、アルコーブ型浴槽、シャワー付き浴槽 、分離型トイレ、赤い壁、オーバーカウンターシンク、磁器タイルの床) の写真
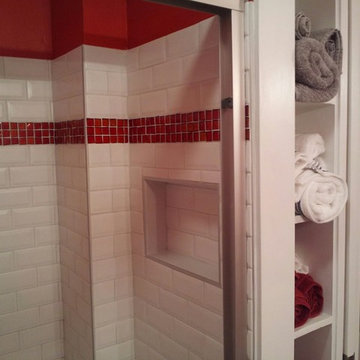
リッチモンドにある高級な中くらいなトラディショナルスタイルのおしゃれなマスターバスルーム (オーバーカウンターシンク、フラットパネル扉のキャビネット、白いキャビネット、御影石の洗面台、アルコーブ型シャワー、分離型トイレ、白いタイル、赤い壁、セラミックタイルの床、モザイクタイル) の写真
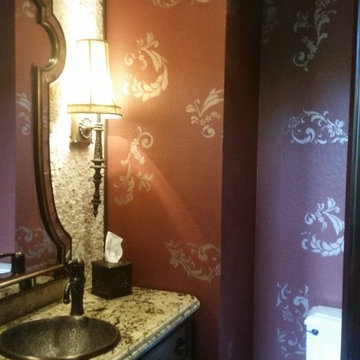
Stencil with Crystal Accent on Wall
ヒューストンにある小さなトラディショナルスタイルのおしゃれなバスルーム (浴槽なし) (濃色木目調キャビネット、赤い壁、レイズドパネル扉のキャビネット、分離型トイレ、濃色無垢フローリング、オーバーカウンターシンク、御影石の洗面台) の写真
ヒューストンにある小さなトラディショナルスタイルのおしゃれなバスルーム (浴槽なし) (濃色木目調キャビネット、赤い壁、レイズドパネル扉のキャビネット、分離型トイレ、濃色無垢フローリング、オーバーカウンターシンク、御影石の洗面台) の写真
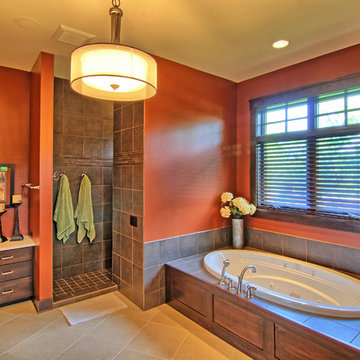
A Minnesota lake home that compliments its' surroundings and sets the stage for year-round family gatherings. The home includes features of lake cabins of the past, while also including modern elements. Built by Tomlinson Schultz of Detroit Lakes, MN. Master suite. Photo: Dutch Hempel
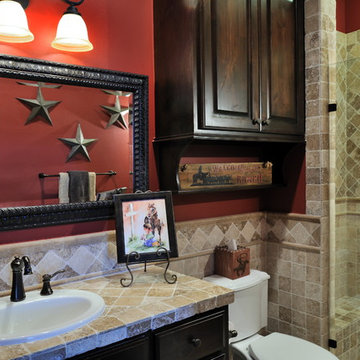
The son's bathroom is typical boy and perfect for the ranch!
ヒューストンにある高級な中くらいなトラディショナルスタイルのおしゃれな子供用バスルーム (レイズドパネル扉のキャビネット、濃色木目調キャビネット、タイルの洗面台、ベージュのタイル、石タイル、アルコーブ型シャワー、分離型トイレ、オーバーカウンターシンク、赤い壁、トラバーチンの床) の写真
ヒューストンにある高級な中くらいなトラディショナルスタイルのおしゃれな子供用バスルーム (レイズドパネル扉のキャビネット、濃色木目調キャビネット、タイルの洗面台、ベージュのタイル、石タイル、アルコーブ型シャワー、分離型トイレ、オーバーカウンターシンク、赤い壁、トラバーチンの床) の写真
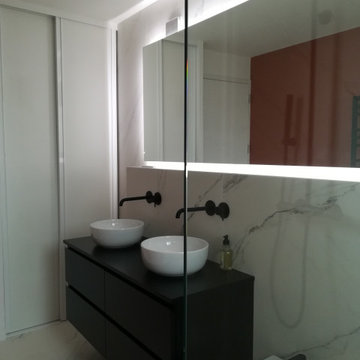
トゥールーズにある高級な中くらいなコンテンポラリースタイルのおしゃれなマスターバスルーム (フラットパネル扉のキャビネット、黒いキャビネット、バリアフリー、分離型トイレ、白いタイル、グレーのタイル、大理石タイル、赤い壁、大理石の床、オーバーカウンターシンク、グレーの床、オープンシャワー、黒い洗面カウンター、洗面台2つ、フローティング洗面台) の写真
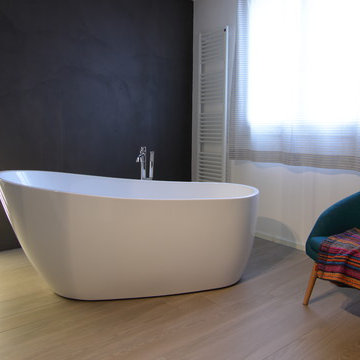
Bagno di ampie metrature con vasca centrale e cabina doccia a filo pavimento. Rivestimenti in resina con illuminazione ad incasso
Progettista e fotografo Alessandro Prandini
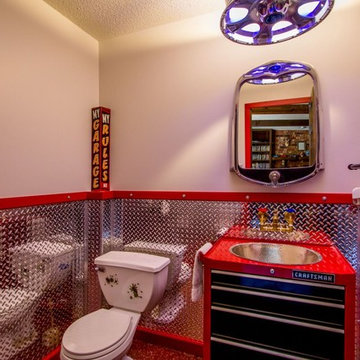
他の地域にある広いエクレクティックスタイルのおしゃれなバスルーム (浴槽なし) (家具調キャビネット、黒いキャビネット、分離型トイレ、マルチカラーのタイル、メタルタイル、赤い壁、オーバーカウンターシンク、人工大理石カウンター) の写真
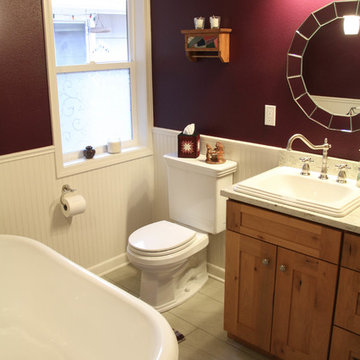
Interior Design work performed by Design by Eric G
ポートランドにあるお手頃価格の中くらいなラスティックスタイルのおしゃれな子供用バスルーム (落し込みパネル扉のキャビネット、中間色木目調キャビネット、猫足バスタブ、分離型トイレ、グレーのタイル、磁器タイル、赤い壁、磁器タイルの床、オーバーカウンターシンク、クオーツストーンの洗面台) の写真
ポートランドにあるお手頃価格の中くらいなラスティックスタイルのおしゃれな子供用バスルーム (落し込みパネル扉のキャビネット、中間色木目調キャビネット、猫足バスタブ、分離型トイレ、グレーのタイル、磁器タイル、赤い壁、磁器タイルの床、オーバーカウンターシンク、クオーツストーンの洗面台) の写真
浴室・バスルーム (オーバーカウンターシンク、分離型トイレ、赤い壁) の写真
1