浴室・バスルーム (オーバーカウンターシンク、緑の床、アルコーブ型シャワー) の写真
絞り込み:
資材コスト
並び替え:今日の人気順
写真 1〜20 枚目(全 25 枚)
1/4

This Elegant Master bathroom Features: white textured tile with Creme accents, an alcove shower with glass shower doors, a soap niche and a marble shower bench, a flat paneled floating white double sink vanity with a thick counter and sconce lighting. Photography by: Bilyana Dimitrova

Bathroom in ADU located in in Eagle Rock, CA. Green shower wall tiles with gray mosaic styled shower floor tiles. The clear glass shower has a boarderless frame and is completed with a niche for all of your showering essentials. The shower also provides a shower bench and stainless steel bar for safety and security in the shower area. Recessed lighting located within the shower area.
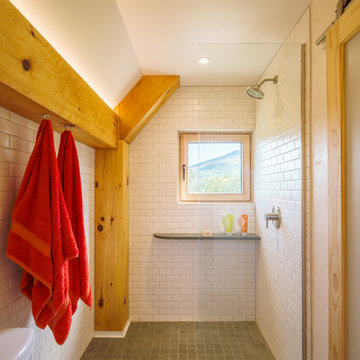
ワシントンD.C.にある高級な小さなラスティックスタイルのおしゃれなマスターバスルーム (アルコーブ型シャワー、分離型トイレ、白いタイル、磁器タイル、白い壁、オーバーカウンターシンク、木製洗面台、緑の床、オープンシャワー、ブラウンの洗面カウンター) の写真
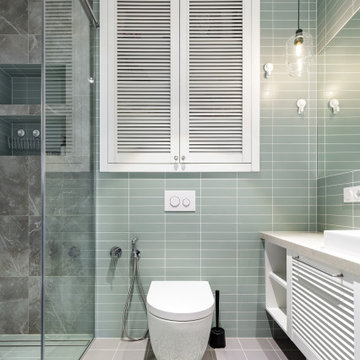
サンクトペテルブルクにあるお手頃価格の中くらいな北欧スタイルのおしゃれなバスルーム (浴槽なし) (ルーバー扉のキャビネット、白いキャビネット、アルコーブ型シャワー、壁掛け式トイレ、緑のタイル、セラミックタイル、緑の壁、セラミックタイルの床、オーバーカウンターシンク、クオーツストーンの洗面台、緑の床、黒い洗面カウンター、洗濯室、洗面台1つ、フローティング洗面台) の写真
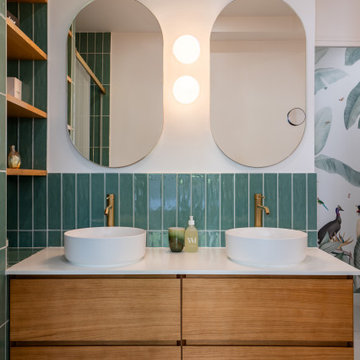
De l’autre côté de l’appartement, on retrouve l’espace parental constitué d’un bureau – idéal pour télétravailler, d’une suite élégamment mise en valeur par un papier peint doux signé Rebelwalls, d’une salle de bain attenante ultra fonctionnelle incluant douche à l’italienne, baignoire îlot et WC, sans oublier d’un grand espace dressing.
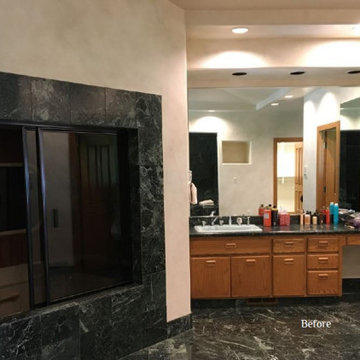
Master bath before.
他の地域にあるラグジュアリーな巨大なトラディショナルスタイルのおしゃれなマスターバスルーム (フラットパネル扉のキャビネット、茶色いキャビネット、ドロップイン型浴槽、アルコーブ型シャワー、一体型トイレ 、緑のタイル、大理石タイル、ベージュの壁、大理石の床、オーバーカウンターシンク、御影石の洗面台、緑の床、引戸のシャワー、グリーンの洗面カウンター、トイレ室、洗面台2つ、造り付け洗面台、三角天井) の写真
他の地域にあるラグジュアリーな巨大なトラディショナルスタイルのおしゃれなマスターバスルーム (フラットパネル扉のキャビネット、茶色いキャビネット、ドロップイン型浴槽、アルコーブ型シャワー、一体型トイレ 、緑のタイル、大理石タイル、ベージュの壁、大理石の床、オーバーカウンターシンク、御影石の洗面台、緑の床、引戸のシャワー、グリーンの洗面カウンター、トイレ室、洗面台2つ、造り付け洗面台、三角天井) の写真
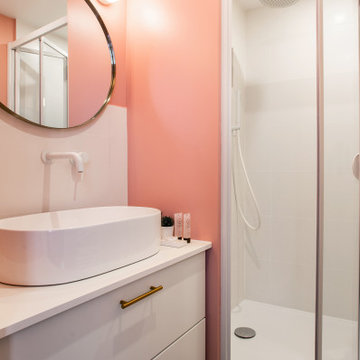
パリにある小さなモダンスタイルのおしゃれなバスルーム (浴槽なし) (インセット扉のキャビネット、白いキャビネット、アルコーブ型シャワー、白いタイル、セラミックタイル、ピンクの壁、セラミックタイルの床、オーバーカウンターシンク、ラミネートカウンター、緑の床、開き戸のシャワー、白い洗面カウンター、洗面台1つ、フローティング洗面台) の写真
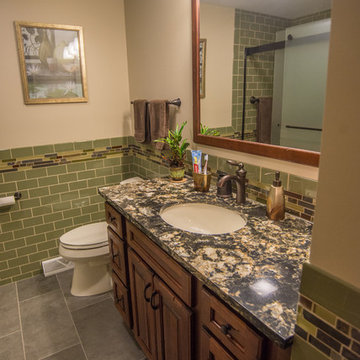
Master Bathroom
ニューヨークにあるお手頃価格の中くらいなおしゃれなマスターバスルーム (落し込みパネル扉のキャビネット、濃色木目調キャビネット、アルコーブ型浴槽、アルコーブ型シャワー、一体型トイレ 、緑のタイル、サブウェイタイル、ベージュの壁、オーバーカウンターシンク、クオーツストーンの洗面台、緑の床、引戸のシャワー) の写真
ニューヨークにあるお手頃価格の中くらいなおしゃれなマスターバスルーム (落し込みパネル扉のキャビネット、濃色木目調キャビネット、アルコーブ型浴槽、アルコーブ型シャワー、一体型トイレ 、緑のタイル、サブウェイタイル、ベージュの壁、オーバーカウンターシンク、クオーツストーンの洗面台、緑の床、引戸のシャワー) の写真
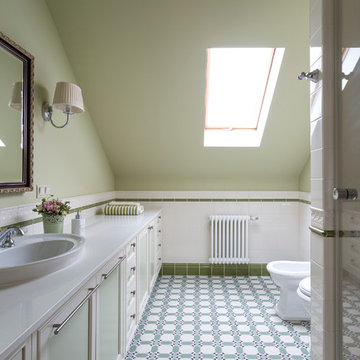
Евгений Кулибаба
モスクワにあるトランジショナルスタイルのおしゃれなバスルーム (浴槽なし) (アルコーブ型シャワー、オーバーカウンターシンク、落し込みパネル扉のキャビネット、緑のキャビネット、ビデ、緑の壁、緑の床、白い洗面カウンター) の写真
モスクワにあるトランジショナルスタイルのおしゃれなバスルーム (浴槽なし) (アルコーブ型シャワー、オーバーカウンターシンク、落し込みパネル扉のキャビネット、緑のキャビネット、ビデ、緑の壁、緑の床、白い洗面カウンター) の写真
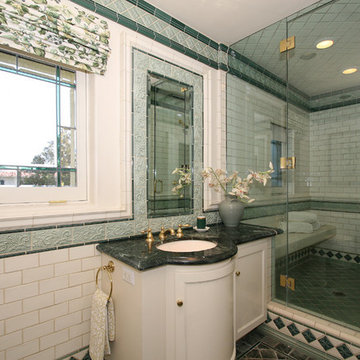
サンタバーバラにある広いトラディショナルスタイルのおしゃれなマスターバスルーム (フラットパネル扉のキャビネット、白いキャビネット、アルコーブ型シャワー、分離型トイレ、緑のタイル、大理石タイル、白い壁、磁器タイルの床、オーバーカウンターシンク、大理石の洗面台、緑の床、開き戸のシャワー) の写真
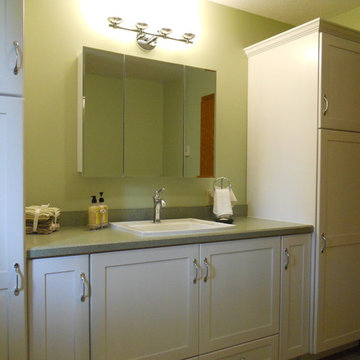
Age In Place Bathroom. Cabinets feature tall linen cabinets with roll out shelves. Vanity features bottom drawer and Rev-A-Shelf pull outs. cabinets custom made by Bauman Custom Woodworking.
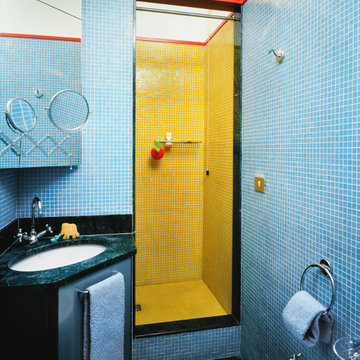
Progettazione del locale bagno completo di scelta dei materiali e dei colori delle finiture
ミラノにある高級な小さなモダンスタイルのおしゃれな子供用バスルーム (ガラス扉のキャビネット、アルコーブ型シャワー、壁掛け式トイレ、青いタイル、モザイクタイル、マルチカラーの壁、大理石の床、オーバーカウンターシンク、大理石の洗面台、緑の床、シャワーカーテン、グリーンの洗面カウンター、ニッチ、洗面台1つ、フローティング洗面台) の写真
ミラノにある高級な小さなモダンスタイルのおしゃれな子供用バスルーム (ガラス扉のキャビネット、アルコーブ型シャワー、壁掛け式トイレ、青いタイル、モザイクタイル、マルチカラーの壁、大理石の床、オーバーカウンターシンク、大理石の洗面台、緑の床、シャワーカーテン、グリーンの洗面カウンター、ニッチ、洗面台1つ、フローティング洗面台) の写真
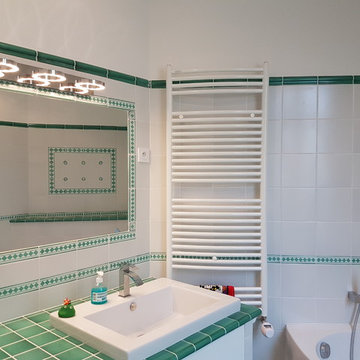
パリにある広いトランジショナルスタイルのおしゃれな浴室 (アンダーマウント型浴槽、アルコーブ型シャワー、ビデ、白いタイル、セラミックタイル、白い壁、磁器タイルの床、オーバーカウンターシンク、タイルの洗面台、緑の床、開き戸のシャワー、グリーンの洗面カウンター) の写真
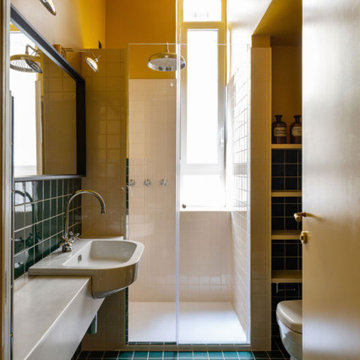
ミラノにある広いおしゃれな浴室 (アルコーブ型シャワー、分離型トイレ、緑のタイル、黄色い壁、オーバーカウンターシンク、緑の床、開き戸のシャワー、白い洗面カウンター、洗面台1つ、フローティング洗面台) の写真
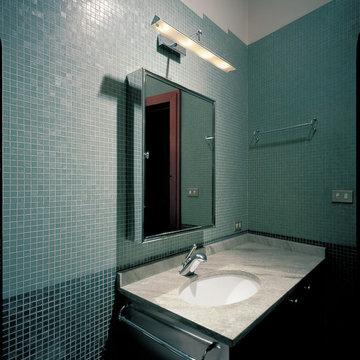
Sottetto in palazzo signorile in centro storico,
arredato come una barca , con boiserie di legno, pareti con colori , mobili di tappezzeria con motivi e colori, lampade di design, suppellettili di valore di proprietà .
Bagno
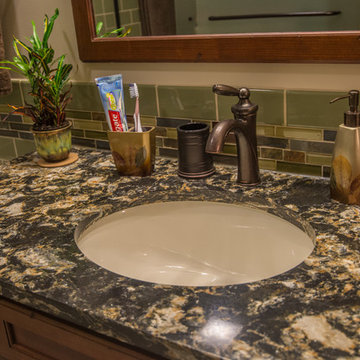
Master Bathroom
ニューヨークにあるお手頃価格の中くらいなおしゃれなマスターバスルーム (落し込みパネル扉のキャビネット、濃色木目調キャビネット、アルコーブ型浴槽、アルコーブ型シャワー、一体型トイレ 、緑のタイル、サブウェイタイル、ベージュの壁、オーバーカウンターシンク、クオーツストーンの洗面台、緑の床、引戸のシャワー) の写真
ニューヨークにあるお手頃価格の中くらいなおしゃれなマスターバスルーム (落し込みパネル扉のキャビネット、濃色木目調キャビネット、アルコーブ型浴槽、アルコーブ型シャワー、一体型トイレ 、緑のタイル、サブウェイタイル、ベージュの壁、オーバーカウンターシンク、クオーツストーンの洗面台、緑の床、引戸のシャワー) の写真

Accessory Dwelling Unit. Bathroom / shower area. Green cement tile with a shower bench/seat with a safety bar for bathroom safety. Stainless steel faucets and shower head.
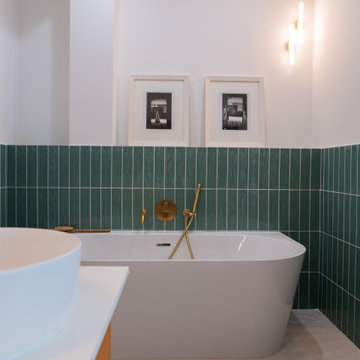
De l’autre côté de l’appartement, on retrouve l’espace parental constitué d’un bureau – idéal pour télétravailler, d’une suite élégamment mise en valeur par un papier peint doux signé Rebelwalls, d’une salle de bain attenante ultra fonctionnelle incluant douche à l’italienne, baignoire îlot et WC, sans oublier d’un grand espace dressing.
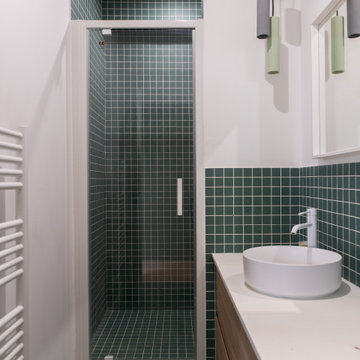
Dans l’espace réservé aux enfants, chacun dispose de sa salle d’eau privative, toutes deux aménagées à l’identique et déclinées en rose ou en vert avec de jolies mosaïques Casalux.
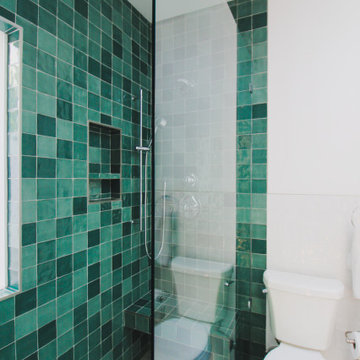
Eagle Rock, CA - Complete ADU Build / Bathroom
Framing of the structure, drywall, insulation and all electrical and plumbing requirements per the projects needs.
Installation of all tile; shower, floor and walls, shower enclosure, vanity, toilet and a fresh paint to finish.
浴室・バスルーム (オーバーカウンターシンク、緑の床、アルコーブ型シャワー) の写真
1