浴室・バスルーム (オーバーカウンターシンク、ライムストーンの床、白い壁) の写真
絞り込み:
資材コスト
並び替え:今日の人気順
写真 1〜20 枚目(全 196 枚)
1/4

サンフランシスコにある高級な巨大なカントリー風のおしゃれなマスターバスルーム (レイズドパネル扉のキャビネット、青いキャビネット、アルコーブ型シャワー、一体型トイレ 、白いタイル、白い壁、ライムストーンの床、オーバーカウンターシンク、大理石の洗面台、グレーの床、開き戸のシャワー、白い洗面カウンター、シャワーベンチ、洗面台1つ、造り付け洗面台) の写真

This Guest Bathroom designed with natural cabinets, island stone on the walls, limestone flooring and shower walls.
オレンジカウンティにある高級な小さなコンテンポラリースタイルのおしゃれな子供用バスルーム (フラットパネル扉のキャビネット、淡色木目調キャビネット、アルコーブ型シャワー、一体型トイレ 、白いタイル、石タイル、白い壁、ライムストーンの床、オーバーカウンターシンク、人工大理石カウンター、ベージュの床、開き戸のシャワー、白い洗面カウンター、ニッチ、洗面台1つ) の写真
オレンジカウンティにある高級な小さなコンテンポラリースタイルのおしゃれな子供用バスルーム (フラットパネル扉のキャビネット、淡色木目調キャビネット、アルコーブ型シャワー、一体型トイレ 、白いタイル、石タイル、白い壁、ライムストーンの床、オーバーカウンターシンク、人工大理石カウンター、ベージュの床、開き戸のシャワー、白い洗面カウンター、ニッチ、洗面台1つ) の写真
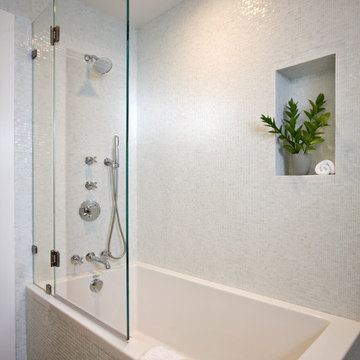
サンフランシスコにある中くらいなコンテンポラリースタイルのおしゃれな浴室 (コーナー型浴槽、分離型トイレ、白いタイル、白い壁、ライムストーンの床、オーバーカウンターシンク) の写真
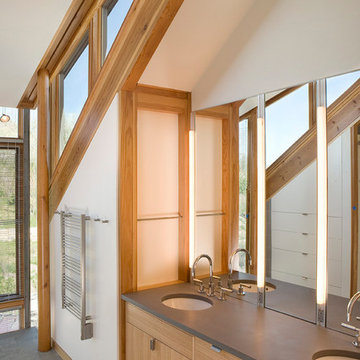
シアトルにある広いコンテンポラリースタイルのおしゃれなマスターバスルーム (フラットパネル扉のキャビネット、淡色木目調キャビネット、ドロップイン型浴槽、分離型トイレ、白い壁、ライムストーンの床、オーバーカウンターシンク、人工大理石カウンター、グレーの床、グレーの洗面カウンター) の写真
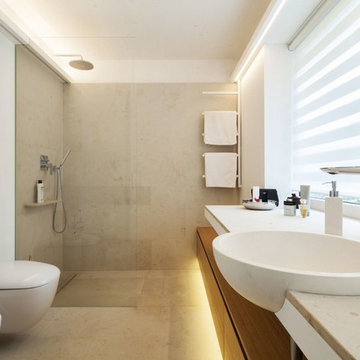
ミュンヘンにある小さなコンテンポラリースタイルのおしゃれなバスルーム (浴槽なし) (フラットパネル扉のキャビネット、淡色木目調キャビネット、壁掛け式トイレ、グレーのタイル、白い壁、オーバーカウンターシンク、ライムストーンの床、ライムストーンの洗面台、アルコーブ型シャワー、ライムストーンタイル) の写真

This powder bath has a custom built vanity with wall mounted faucet.
オレンジカウンティにある高級な小さな地中海スタイルのおしゃれなバスルーム (浴槽なし) (フラットパネル扉のキャビネット、淡色木目調キャビネット、オープン型シャワー、ビデ、白いタイル、セメントタイル、白い壁、ライムストーンの床、オーバーカウンターシンク、ライムストーンの洗面台、グレーの床、ベージュのカウンター、シャワーベンチ、洗面台1つ、造り付け洗面台) の写真
オレンジカウンティにある高級な小さな地中海スタイルのおしゃれなバスルーム (浴槽なし) (フラットパネル扉のキャビネット、淡色木目調キャビネット、オープン型シャワー、ビデ、白いタイル、セメントタイル、白い壁、ライムストーンの床、オーバーカウンターシンク、ライムストーンの洗面台、グレーの床、ベージュのカウンター、シャワーベンチ、洗面台1つ、造り付け洗面台) の写真
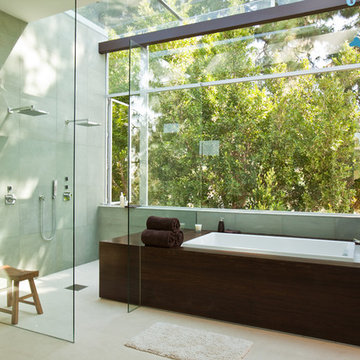
Michael Weschler Photography
ロサンゼルスにある中くらいなミッドセンチュリースタイルのおしゃれなマスターバスルーム (オーバーカウンターシンク、フラットパネル扉のキャビネット、濃色木目調キャビネット、人工大理石カウンター、ドロップイン型浴槽、バリアフリー、一体型トイレ 、緑のタイル、石タイル、白い壁、ライムストーンの床) の写真
ロサンゼルスにある中くらいなミッドセンチュリースタイルのおしゃれなマスターバスルーム (オーバーカウンターシンク、フラットパネル扉のキャビネット、濃色木目調キャビネット、人工大理石カウンター、ドロップイン型浴槽、バリアフリー、一体型トイレ 、緑のタイル、石タイル、白い壁、ライムストーンの床) の写真
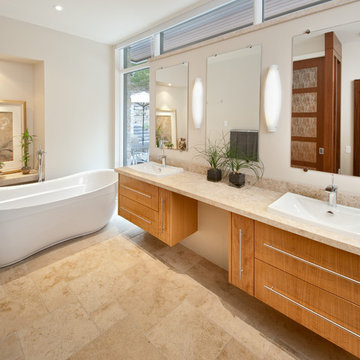
Marc Fowler - Kitchen & Bathroom shots
The windows were specifically designed to work with the interior design of this space… A pedestal tub majestically sits directly in front of a three foot wide, full height, window allowing for a serene, nature driven, bathing experience. A small marble shelf, adjacent to the tub allows for the addition of candles and beautiful plants, adding greenery and tranquility to the already serene, ambiance.
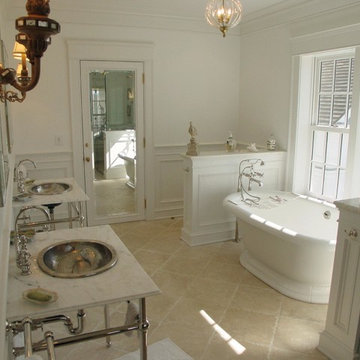
Bright and spacious luxury bath with limestone floor, two vanities, and separate bath and shower.
ニューヨークにある広いトラディショナルスタイルのおしゃれなマスターバスルーム (オーバーカウンターシンク、大理石の洗面台、置き型浴槽、コーナー設置型シャワー、ベージュのタイル、石タイル、白い壁、ライムストーンの床) の写真
ニューヨークにある広いトラディショナルスタイルのおしゃれなマスターバスルーム (オーバーカウンターシンク、大理石の洗面台、置き型浴槽、コーナー設置型シャワー、ベージュのタイル、石タイル、白い壁、ライムストーンの床) の写真
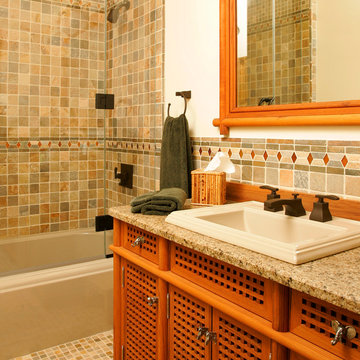
Custom bath. Design-build by Trueblood.
Vanity and mirror are teak. Limestone tiles with marble border insert, granite counter top.
[decor: Delier & Delier]
[photo: Tom Grimes]

This design / build project in Los Angeles, CA. focused on a couple’s master bathroom. There were multiple reasons that the homeowners decided to start this project. The existing skylight had begun leaking and there were function and style concerns to be addressed. Previously this dated-spacious master bathroom had a large Jacuzzi tub, sauna, bidet (in a water closet) and a shower. Although the space was large and offered many amenities they were not what the homeowners valued and the space was very compartmentalized. The project also included closing off a door which previously allowed guests access to the master bathroom. The homeowners wanted to create a space that was not accessible to guests. Painted tiles featuring lilies and gold finishes were not the style the homeowners were looking for.
Desiring something more elegant, a place where they could pamper themselves, we were tasked with recreating the space. Chief among the homeowners requests were a wet room with free standing tub, floor-mounted waterfall tub filler, and stacked stone. Specifically they wanted the stacked stone to create a central visual feature between the shower and tub. The stacked stone is Limestone in Honed Birch. The open shower contrasts the neighboring stacked stone with sleek smooth large format tiles.
A double walnut vanity featuring crystal knobs and waterfall faucets set below a clearstory window allowed for adding a new makeup vanity with chandelier which the homeowners love. The walnut vanity was selected to contrast the light, white tile.
The bathroom features Brizo and DXV.
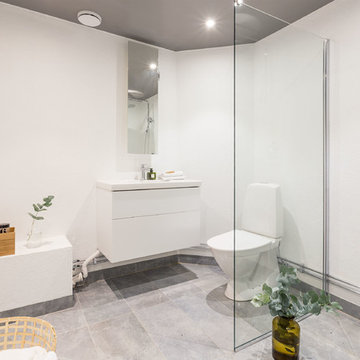
ストックホルムにある高級な中くらいな北欧スタイルのおしゃれなマスターバスルーム (フラットパネル扉のキャビネット、白いキャビネット、オープン型シャワー、分離型トイレ、白い壁、ライムストーンの床、オーバーカウンターシンク、オープンシャワー) の写真
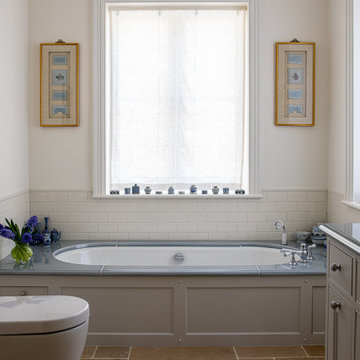
Main Ensuite
ドーセットにある高級な中くらいなトラディショナルスタイルのおしゃれなマスターバスルーム (シェーカースタイル扉のキャビネット、グレーのキャビネット、ドロップイン型浴槽、アルコーブ型シャワー、分離型トイレ、マルチカラーのタイル、サブウェイタイル、白い壁、ライムストーンの床、オーバーカウンターシンク、人工大理石カウンター、ベージュの床、オープンシャワー、グレーの洗面カウンター、洗面台1つ、造り付け洗面台) の写真
ドーセットにある高級な中くらいなトラディショナルスタイルのおしゃれなマスターバスルーム (シェーカースタイル扉のキャビネット、グレーのキャビネット、ドロップイン型浴槽、アルコーブ型シャワー、分離型トイレ、マルチカラーのタイル、サブウェイタイル、白い壁、ライムストーンの床、オーバーカウンターシンク、人工大理石カウンター、ベージュの床、オープンシャワー、グレーの洗面カウンター、洗面台1つ、造り付け洗面台) の写真
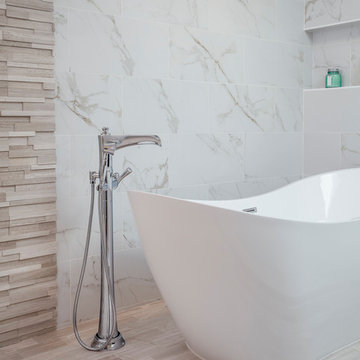
This design / build project in Los Angeles, CA. focused on a couple’s master bathroom. There were multiple reasons that the homeowners decided to start this project. The existing skylight had begun leaking and there were function and style concerns to be addressed. Previously this dated-spacious master bathroom had a large Jacuzzi tub, sauna, bidet (in a water closet) and a shower. Although the space was large and offered many amenities they were not what the homeowners valued and the space was very compartmentalized. The project also included closing off a door which previously allowed guests access to the master bathroom. The homeowners wanted to create a space that was not accessible to guests. Painted tiles featuring lilies and gold finishes were not the style the homeowners were looking for.
Desiring something more elegant, a place where they could pamper themselves, we were tasked with recreating the space. Chief among the homeowners requests were a wet room with free standing tub, floor-mounted waterfall tub filler, and stacked stone. Specifically they wanted the stacked stone to create a central visual feature between the shower and tub. The stacked stone is Limestone in Honed Birch. The open shower contrasts the neighboring stacked stone with sleek smooth large format tiles.
A double walnut vanity featuring crystal knobs and waterfall faucets set below a clearstory window allowed for adding a new makeup vanity with chandelier which the homeowners love. The walnut vanity was selected to contrast the light, white tile.
The bathroom features Brizo and DXV.
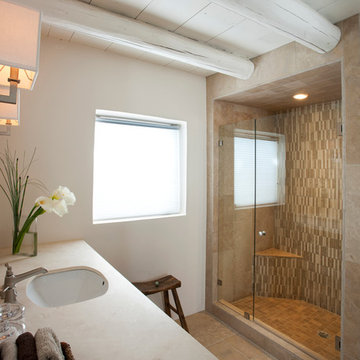
Kate Russell
アルバカーキにある高級な小さなトランジショナルスタイルのおしゃれなバスルーム (浴槽なし) (オーバーカウンターシンク、御影石の洗面台、コーナー設置型シャワー、一体型トイレ 、ベージュのタイル、石タイル、白い壁、ライムストーンの床) の写真
アルバカーキにある高級な小さなトランジショナルスタイルのおしゃれなバスルーム (浴槽なし) (オーバーカウンターシンク、御影石の洗面台、コーナー設置型シャワー、一体型トイレ 、ベージュのタイル、石タイル、白い壁、ライムストーンの床) の写真
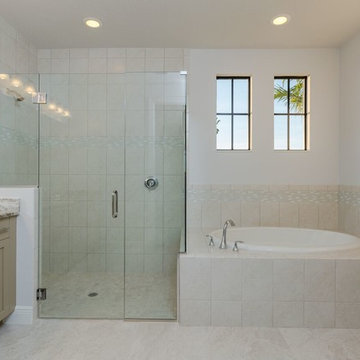
マイアミにある広いコンテンポラリースタイルのおしゃれなマスターバスルーム (インセット扉のキャビネット、ベージュのキャビネット、コーナー型浴槽、コーナー設置型シャワー、マルチカラーのタイル、石タイル、白い壁、ライムストーンの床、オーバーカウンターシンク、御影石の洗面台、マルチカラーの床、開き戸のシャワー) の写真
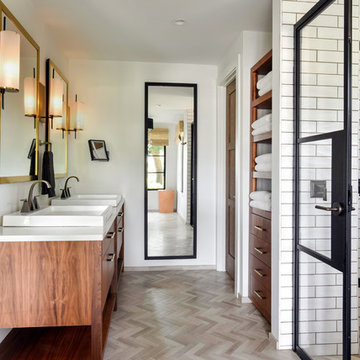
Ken Hayden Photography
シアトルにあるラグジュアリーな広いトランジショナルスタイルのおしゃれなマスターバスルーム (フラットパネル扉のキャビネット、中間色木目調キャビネット、白いタイル、サブウェイタイル、白い壁、ライムストーンの床、オーバーカウンターシンク、珪岩の洗面台、グレーの床、開き戸のシャワー、白い洗面カウンター、アルコーブ型シャワー) の写真
シアトルにあるラグジュアリーな広いトランジショナルスタイルのおしゃれなマスターバスルーム (フラットパネル扉のキャビネット、中間色木目調キャビネット、白いタイル、サブウェイタイル、白い壁、ライムストーンの床、オーバーカウンターシンク、珪岩の洗面台、グレーの床、開き戸のシャワー、白い洗面カウンター、アルコーブ型シャワー) の写真
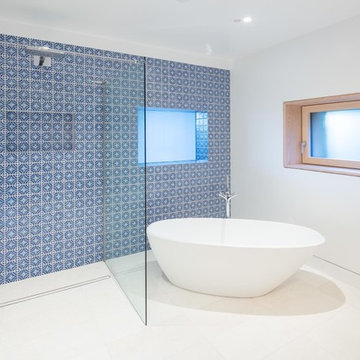
ハートフォードシャーにある高級な中くらいなコンテンポラリースタイルのおしゃれなマスターバスルーム (落し込みパネル扉のキャビネット、淡色木目調キャビネット、置き型浴槽、オープン型シャワー、一体型トイレ 、白いタイル、セラミックタイル、白い壁、ライムストーンの床、オーバーカウンターシンク、ライムストーンの洗面台、ベージュの床、オープンシャワー、白い洗面カウンター) の写真
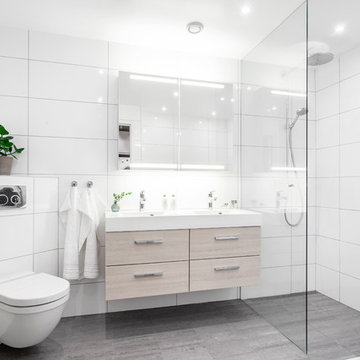
Anders Bergstedt
ヨーテボリにある高級な広いコンテンポラリースタイルのおしゃれなマスターバスルーム (フラットパネル扉のキャビネット、淡色木目調キャビネット、アルコーブ型シャワー、一体型トイレ 、磁器タイル、白い壁、ライムストーンの床、オーバーカウンターシンク、白いタイル、グレーの床、オープンシャワー) の写真
ヨーテボリにある高級な広いコンテンポラリースタイルのおしゃれなマスターバスルーム (フラットパネル扉のキャビネット、淡色木目調キャビネット、アルコーブ型シャワー、一体型トイレ 、磁器タイル、白い壁、ライムストーンの床、オーバーカウンターシンク、白いタイル、グレーの床、オープンシャワー) の写真
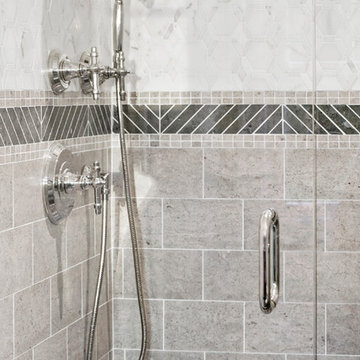
All Interior selections/finishes by Monique Varsames
Furniture staged by Stage to Show
Photos by Frank Ambrosiono
ニューヨークにあるラグジュアリーな中くらいなトランジショナルスタイルのおしゃれな浴室 (オープンシェルフ、白いキャビネット、オープン型シャワー、分離型トイレ、マルチカラーのタイル、石タイル、白い壁、ライムストーンの床、オーバーカウンターシンク、大理石の洗面台) の写真
ニューヨークにあるラグジュアリーな中くらいなトランジショナルスタイルのおしゃれな浴室 (オープンシェルフ、白いキャビネット、オープン型シャワー、分離型トイレ、マルチカラーのタイル、石タイル、白い壁、ライムストーンの床、オーバーカウンターシンク、大理石の洗面台) の写真
浴室・バスルーム (オーバーカウンターシンク、ライムストーンの床、白い壁) の写真
1