浴室・バスルーム (オーバーカウンターシンク、コンクリートの床、リノリウムの床) の写真
絞り込み:
資材コスト
並び替え:今日の人気順
写真 1〜20 枚目(全 1,399 枚)
1/4

Avesha Michael
ロサンゼルスにある高級な小さなモダンスタイルのおしゃれなマスターバスルーム (淡色木目調キャビネット、オープン型シャワー、一体型トイレ 、白いタイル、大理石タイル、白い壁、コンクリートの床、オーバーカウンターシンク、クオーツストーンの洗面台、グレーの床、オープンシャワー、白い洗面カウンター) の写真
ロサンゼルスにある高級な小さなモダンスタイルのおしゃれなマスターバスルーム (淡色木目調キャビネット、オープン型シャワー、一体型トイレ 、白いタイル、大理石タイル、白い壁、コンクリートの床、オーバーカウンターシンク、クオーツストーンの洗面台、グレーの床、オープンシャワー、白い洗面カウンター) の写真
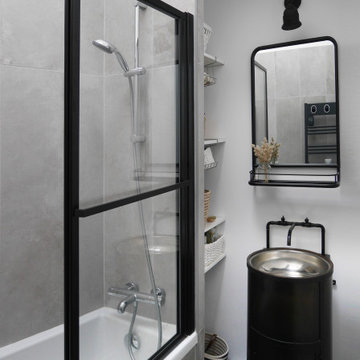
Rénovation complète d'une maison à Bordeaux,
création d'une salle de bain :
-> une salle de bain chic et fonctionnelle avec son meuble vasque industriel de style récup', des étagères dissimulées derrière la douche, une baignoire assymétrique qui vient épouser l'angle du mur et des nuances de gris pour la faience verticale XXL et le béton au sol.
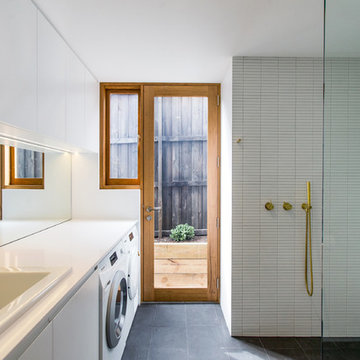
Caroline McCredie
シドニーにある中くらいなコンテンポラリースタイルのおしゃれなバスルーム (浴槽なし) (フラットパネル扉のキャビネット、白いキャビネット、洗い場付きシャワー、白いタイル、白い壁、コンクリートの床、オーバーカウンターシンク、黒い床、オープンシャワー、白い洗面カウンター、洗濯室) の写真
シドニーにある中くらいなコンテンポラリースタイルのおしゃれなバスルーム (浴槽なし) (フラットパネル扉のキャビネット、白いキャビネット、洗い場付きシャワー、白いタイル、白い壁、コンクリートの床、オーバーカウンターシンク、黒い床、オープンシャワー、白い洗面カウンター、洗濯室) の写真
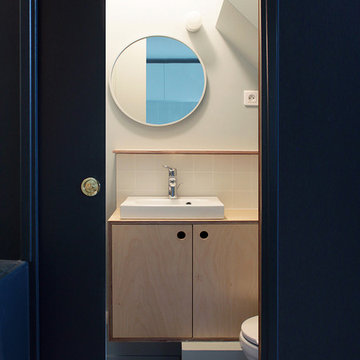
Bertrand Fompeyrine
パリにあるお手頃価格の小さなコンテンポラリースタイルのおしゃれなバスルーム (浴槽なし) (インセット扉のキャビネット、淡色木目調キャビネット、オープン型シャワー、白いタイル、ボーダータイル、青い壁、コンクリートの床、オーバーカウンターシンク、木製洗面台、ベージュのカウンター) の写真
パリにあるお手頃価格の小さなコンテンポラリースタイルのおしゃれなバスルーム (浴槽なし) (インセット扉のキャビネット、淡色木目調キャビネット、オープン型シャワー、白いタイル、ボーダータイル、青い壁、コンクリートの床、オーバーカウンターシンク、木製洗面台、ベージュのカウンター) の写真
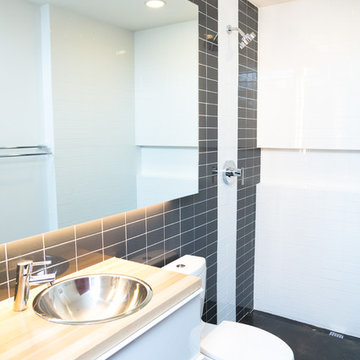
An accent tile wall anchors the downstairs bathroom and kitchen. The concrete-floored shower slopes to a trough drain.
Garrett Downen
ポートランドにある低価格の小さなモダンスタイルのおしゃれなバスルーム (浴槽なし) (オーバーカウンターシンク、フラットパネル扉のキャビネット、白いキャビネット、木製洗面台、バリアフリー、分離型トイレ、グレーのタイル、セラミックタイル、白い壁、コンクリートの床) の写真
ポートランドにある低価格の小さなモダンスタイルのおしゃれなバスルーム (浴槽なし) (オーバーカウンターシンク、フラットパネル扉のキャビネット、白いキャビネット、木製洗面台、バリアフリー、分離型トイレ、グレーのタイル、セラミックタイル、白い壁、コンクリートの床) の写真

Winner of the 2018 Tour of Homes Best Remodel, this whole house re-design of a 1963 Bennet & Johnson mid-century raised ranch home is a beautiful example of the magic we can weave through the application of more sustainable modern design principles to existing spaces.
We worked closely with our client on extensive updates to create a modernized MCM gem.
Extensive alterations include:
- a completely redesigned floor plan to promote a more intuitive flow throughout
- vaulted the ceilings over the great room to create an amazing entrance and feeling of inspired openness
- redesigned entry and driveway to be more inviting and welcoming as well as to experientially set the mid-century modern stage
- the removal of a visually disruptive load bearing central wall and chimney system that formerly partitioned the homes’ entry, dining, kitchen and living rooms from each other
- added clerestory windows above the new kitchen to accentuate the new vaulted ceiling line and create a greater visual continuation of indoor to outdoor space
- drastically increased the access to natural light by increasing window sizes and opening up the floor plan
- placed natural wood elements throughout to provide a calming palette and cohesive Pacific Northwest feel
- incorporated Universal Design principles to make the home Aging In Place ready with wide hallways and accessible spaces, including single-floor living if needed
- moved and completely redesigned the stairway to work for the home’s occupants and be a part of the cohesive design aesthetic
- mixed custom tile layouts with more traditional tiling to create fun and playful visual experiences
- custom designed and sourced MCM specific elements such as the entry screen, cabinetry and lighting
- development of the downstairs for potential future use by an assisted living caretaker
- energy efficiency upgrades seamlessly woven in with much improved insulation, ductless mini splits and solar gain

Réalisation d'un espace comportant deux chambes, une salle d'eau et un espace bureau sur un plateau de 70 m².
La salle d'eau a été meublée avec un buffet mado et une ancienne armoire à pharmacie upcyclés par l'atelier E'Déco.
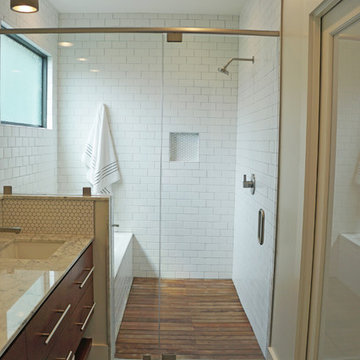
Sinking the wet room for the tub and shower allowed us to have a flush teak floor.
ヒューストンにある高級な中くらいなモダンスタイルのおしゃれなマスターバスルーム (家具調キャビネット、アルコーブ型浴槽、洗い場付きシャワー、白いタイル、セラミックタイル、コンクリートの床、オーバーカウンターシンク、大理石の洗面台、グレーの床、開き戸のシャワー、中間色木目調キャビネット、白い壁) の写真
ヒューストンにある高級な中くらいなモダンスタイルのおしゃれなマスターバスルーム (家具調キャビネット、アルコーブ型浴槽、洗い場付きシャワー、白いタイル、セラミックタイル、コンクリートの床、オーバーカウンターシンク、大理石の洗面台、グレーの床、開き戸のシャワー、中間色木目調キャビネット、白い壁) の写真
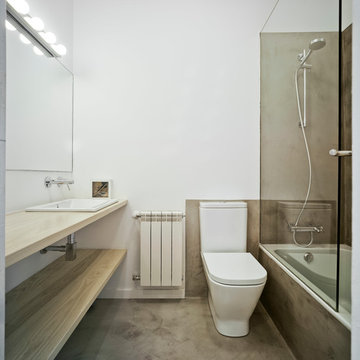
David Frutos
マドリードにあるお手頃価格の中くらいなコンテンポラリースタイルのおしゃれなマスターバスルーム (オープンシェルフ、淡色木目調キャビネット、ドロップイン型浴槽、シャワー付き浴槽 、一体型トイレ 、白い壁、オーバーカウンターシンク、木製洗面台、コンクリートの床、グレーの床) の写真
マドリードにあるお手頃価格の中くらいなコンテンポラリースタイルのおしゃれなマスターバスルーム (オープンシェルフ、淡色木目調キャビネット、ドロップイン型浴槽、シャワー付き浴槽 、一体型トイレ 、白い壁、オーバーカウンターシンク、木製洗面台、コンクリートの床、グレーの床) の写真
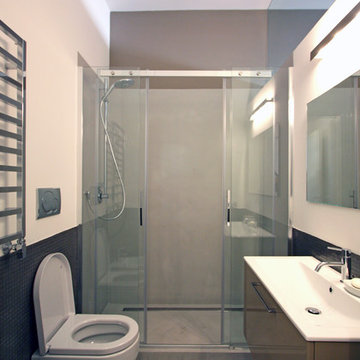
Franco Bernardini
ローマにあるお手頃価格の中くらいなコンテンポラリースタイルのおしゃれなマスターバスルーム (オーバーカウンターシンク、家具調キャビネット、中間色木目調キャビネット、クオーツストーンの洗面台、アルコーブ型シャワー、壁掛け式トイレ、グレーのタイル、セメントタイル、グレーの壁、コンクリートの床) の写真
ローマにあるお手頃価格の中くらいなコンテンポラリースタイルのおしゃれなマスターバスルーム (オーバーカウンターシンク、家具調キャビネット、中間色木目調キャビネット、クオーツストーンの洗面台、アルコーブ型シャワー、壁掛け式トイレ、グレーのタイル、セメントタイル、グレーの壁、コンクリートの床) の写真

バンクーバーにあるお手頃価格の小さなモダンスタイルのおしゃれなバスルーム (浴槽なし) (レイズドパネル扉のキャビネット、白いキャビネット、ドロップイン型浴槽、シャワー付き浴槽 、分離型トイレ、白いタイル、セラミックタイル、白い壁、リノリウムの床、オーバーカウンターシンク、クオーツストーンの洗面台、シャワーカーテン) の写真

他の地域にあるインダストリアルスタイルのおしゃれなバスルーム (浴槽なし) (フラットパネル扉のキャビネット、黒いキャビネット、アルコーブ型シャワー、分離型トイレ、コンクリートの床、オーバーカウンターシンク、グレーの床、開き戸のシャワー、グレーの洗面カウンター、シャワーベンチ、洗面台1つ、造り付け洗面台) の写真
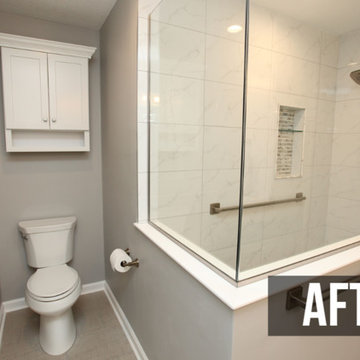
インディアナポリスにあるトランジショナルスタイルのおしゃれな浴室 (落し込みパネル扉のキャビネット、白いキャビネット、ドロップイン型浴槽、コーナー設置型シャワー、白いタイル、セラミックタイル、ベージュの壁、コンクリートの床、オーバーカウンターシンク、クオーツストーンの洗面台、黒い床、開き戸のシャワー、マルチカラーの洗面カウンター) の写真
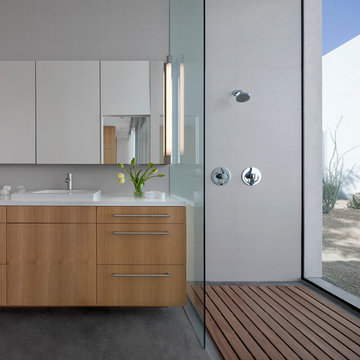
Bill Timmerman
他の地域にある高級な小さなコンテンポラリースタイルのおしゃれなマスターバスルーム (フラットパネル扉のキャビネット、淡色木目調キャビネット、オープン型シャワー、白いタイル、磁器タイル、白い壁、コンクリートの床、人工大理石カウンター、オーバーカウンターシンク、オープンシャワー) の写真
他の地域にある高級な小さなコンテンポラリースタイルのおしゃれなマスターバスルーム (フラットパネル扉のキャビネット、淡色木目調キャビネット、オープン型シャワー、白いタイル、磁器タイル、白い壁、コンクリートの床、人工大理石カウンター、オーバーカウンターシンク、オープンシャワー) の写真

デンバーにある低価格の中くらいなモダンスタイルのおしゃれな浴室 (フラットパネル扉のキャビネット、白いキャビネット、分離型トイレ、白いタイル、セラミックタイル、リノリウムの床、オーバーカウンターシンク、ラミネートカウンター、グレーの床、開き戸のシャワー、グレーの洗面カウンター、シャワーベンチ、洗面台1つ、造り付け洗面台) の写真

パリにある高級な小さなモダンスタイルのおしゃれなマスターバスルーム (インセット扉のキャビネット、黒いキャビネット、アルコーブ型シャワー、壁掛け式トイレ、緑のタイル、テラコッタタイル、黒い壁、コンクリートの床、オーバーカウンターシンク、大理石の洗面台、黒い床、黒い洗面カウンター) の写真
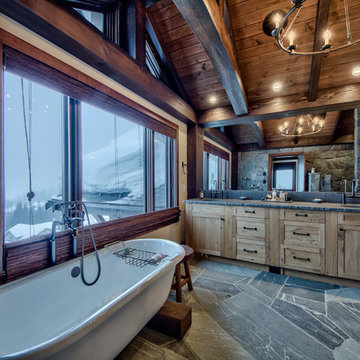
Dom Koric
Master Ensuite with Feature Timber Truss
バンクーバーにある広いラスティックスタイルのおしゃれなマスターバスルーム (フラットパネル扉のキャビネット、淡色木目調キャビネット、置き型浴槽、オープン型シャワー、一体型トイレ 、ベージュの壁、コンクリートの床、オーバーカウンターシンク、コンクリートの洗面台) の写真
バンクーバーにある広いラスティックスタイルのおしゃれなマスターバスルーム (フラットパネル扉のキャビネット、淡色木目調キャビネット、置き型浴槽、オープン型シャワー、一体型トイレ 、ベージュの壁、コンクリートの床、オーバーカウンターシンク、コンクリートの洗面台) の写真
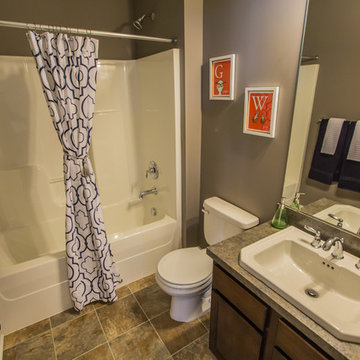
Dave Niziolek
フィラデルフィアにある低価格の小さなトランジショナルスタイルのおしゃれな浴室 (オーバーカウンターシンク、シェーカースタイル扉のキャビネット、中間色木目調キャビネット、ラミネートカウンター、アルコーブ型浴槽、シャワー付き浴槽 、ベージュのタイル、ベージュの壁、リノリウムの床、分離型トイレ) の写真
フィラデルフィアにある低価格の小さなトランジショナルスタイルのおしゃれな浴室 (オーバーカウンターシンク、シェーカースタイル扉のキャビネット、中間色木目調キャビネット、ラミネートカウンター、アルコーブ型浴槽、シャワー付き浴槽 、ベージュのタイル、ベージュの壁、リノリウムの床、分離型トイレ) の写真
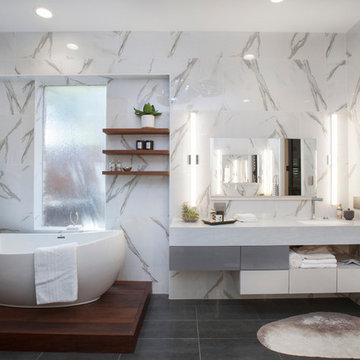
When luxury meets creativity.
Another spectacular white bathroom remodel designed and remodeled by Joseph & Berry Remodel | Design Build. This beautiful modern Carrara marble bathroom, Graff stainless steel hardware, custom made vanities, massage sprayer, hut tub, towel heater, wood tub stage and custom wood shelves.
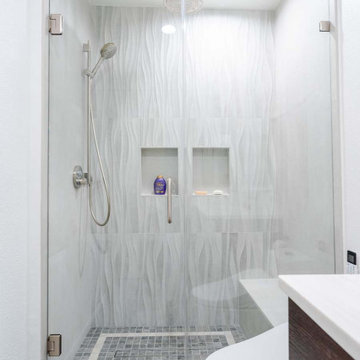
We turned this townhome's master bathroom into a fully upgraded bathroom with state-of-the-art essentials. We installed a high-tech toilet and vanity mirror that has all the bells and whistles. The toilet warms up for comfortable seating, it also self-cleans, and saves water with a smart flushing system. The vanity has built-in lights and a smart system to get rid of steam residue quickly.
浴室・バスルーム (オーバーカウンターシンク、コンクリートの床、リノリウムの床) の写真
1