グレーの、木目調の浴室・バスルーム (オーバーカウンターシンク、コルクフローリング、モザイクタイル) の写真
絞り込み:
資材コスト
並び替え:今日の人気順
写真 1〜20 枚目(全 220 枚)

Download our free ebook, Creating the Ideal Kitchen. DOWNLOAD NOW
Our clients were in the market for an upgrade from builder grade in their Glen Ellyn bathroom! They came to us requesting a more spa like experience and a designer’s eye to create a more refined space.
A large steam shower, bench and rain head replaced a dated corner bathtub. In addition, we added heated floors for those cool Chicago months and several storage niches and built-in cabinets to keep extra towels and toiletries out of sight. The use of circles in the tile, cabinetry and new window in the shower give this primary bath the character it was lacking, while lowering and modifying the unevenly vaulted ceiling created symmetry in the space. The end result is a large luxurious spa shower, more storage space and improvements to the overall comfort of the room. A nice upgrade from the existing builder grade space!
Photography by @margaretrajic
Photo stylist @brandidevers
Do you have an older home that has great bones but needs an upgrade? Contact us here to see how we can help!
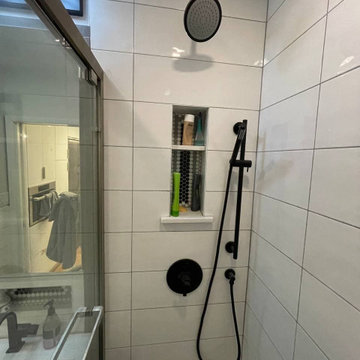
The magical makeover of the bathroom on the Upper East Side of Manhattan
The entire tile was demolitioned, the old bathtub was broken, one of the walls was demolitioned by our specialists.
A new wall has been built with space inside for a sliding entrance door.
Replaced old drywall with a new one on all walls and ceiling.
Niches were made in the walls for their functional use.
A decorative black stone is installed in the mirror area, which perfectly matches the color of the sanitary ware.
New tiles of several types have been laid.
The shower area was waterproofed.
Also, specialists have updated all the plumbing and electrical equipment.
Installed a glass sliding door.
We applied all the wishes of the customer and brought in a few of our ideas to get a decent result!
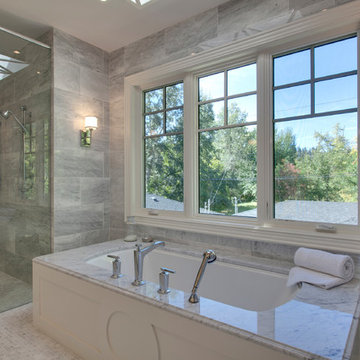
カルガリーにある中くらいなトラディショナルスタイルのおしゃれなマスターバスルーム (落し込みパネル扉のキャビネット、白いキャビネット、コーナー設置型シャワー、分離型トイレ、大理石タイル、オーバーカウンターシンク、大理石の洗面台、開き戸のシャワー、モザイクタイル、マルチカラーの床) の写真

Lee Manning Photography
ロサンゼルスにあるラグジュアリーな中くらいなカントリー風のおしゃれなバスルーム (浴槽なし) (オーバーカウンターシンク、濃色木目調キャビネット、木製洗面台、アルコーブ型シャワー、分離型トイレ、セラミックタイル、白い壁、モザイクタイル、モノトーンのタイル、シャワーカーテン、ブラウンの洗面カウンター、フラットパネル扉のキャビネット) の写真
ロサンゼルスにあるラグジュアリーな中くらいなカントリー風のおしゃれなバスルーム (浴槽なし) (オーバーカウンターシンク、濃色木目調キャビネット、木製洗面台、アルコーブ型シャワー、分離型トイレ、セラミックタイル、白い壁、モザイクタイル、モノトーンのタイル、シャワーカーテン、ブラウンの洗面カウンター、フラットパネル扉のキャビネット) の写真
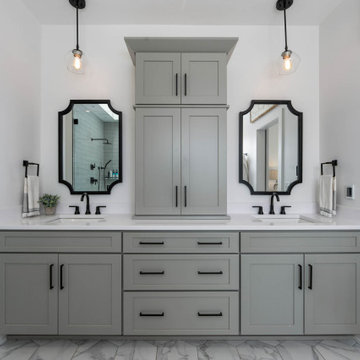
Master bathroom of The Durham Modern Farmhouse. View THD-1053: https://www.thehousedesigners.com/plan/1053/

Photo by Bret Gum
Wallpaper by Farrow & Ball
Vintage washstand converted to vanity with drop-in sink
Vintage medicine cabinets
Sconces by Rejuvenation
White small hex tile flooring
White wainscoting with green chair rail
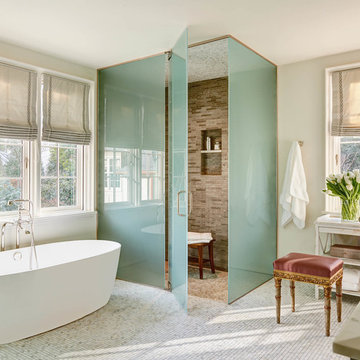
Double steam showers
シャーロットにある高級な巨大なトラディショナルスタイルのおしゃれなマスターバスルーム (置き型浴槽、グレーのタイル、モザイクタイル、オーバーカウンターシンク、大理石の洗面台、コーナー設置型シャワー、ベージュの壁、開き戸のシャワー) の写真
シャーロットにある高級な巨大なトラディショナルスタイルのおしゃれなマスターバスルーム (置き型浴槽、グレーのタイル、モザイクタイル、オーバーカウンターシンク、大理石の洗面台、コーナー設置型シャワー、ベージュの壁、開き戸のシャワー) の写真

The original Master Bathroom was quite large and had two separate entry ways in. It just didn't make sense so the homeowners decided to divide the old MB into two separate bathrooms; one full and one 3/4.

他の地域にあるミッドセンチュリースタイルのおしゃれなバスルーム (浴槽なし) (中間色木目調キャビネット、コーナー設置型シャワー、白いタイル、白い壁、モザイクタイル、オーバーカウンターシンク、白い床、開き戸のシャワー、白い洗面カウンター、フラットパネル扉のキャビネット) の写真

ワシントンD.C.にある中くらいなモダンスタイルのおしゃれなマスターバスルーム (フラットパネル扉のキャビネット、黒いキャビネット、置き型浴槽、バリアフリー、一体型トイレ 、白いタイル、セラミックタイル、モザイクタイル、オーバーカウンターシンク、グレーの床、オープンシャワー、白い洗面カウンター、ニッチ、洗面台1つ、フローティング洗面台) の写真

Muted tones of gray and white mix throughout this bathroom, offering a soothing vibe to all who enter. The modern mosaic floor - in a contrasting basket weave - adds a funky edge to the simple gray and white contrasting sub way tiles that line the shower. Subtle details can be found throughout this space, that all play together to create a seamless, cool design.
Erika Barczak, By Design Interiors, Inc.
Photo Credit: Michael Kaskel www.kaskelphoto.com
Builder: Roy Van Den Heuvel, Brand R Construction

Stunning chevron glass mosaic backsplash in an upscale, chic master bathroom. The glass tile backsplash complements the gray, marble vanity and matte hardware perfectly to make a balanced design that wows.
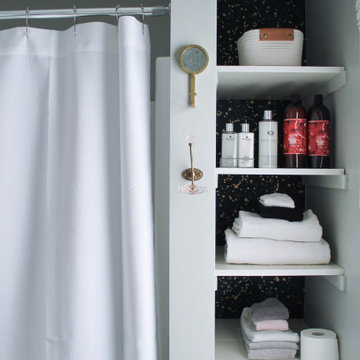
In this project, navy blue painted cabinetry helped to create a modern farmhouse-inspired hall kids bathroom. First, we designed a single vanity, painted with Navy Blue to allow the color to shine in this small bathroom.
Next on the opposing walls, we painted a light gray to add subtle interest between the trim and walls.
We additionally crafted a complimenting linen closet space with custom cut-outs and a wallpapered back. The finishing touch is the custom hand painted flooring, which mimics a modern black and white tile, which adds a clean, modern farmhouse touch to the room.
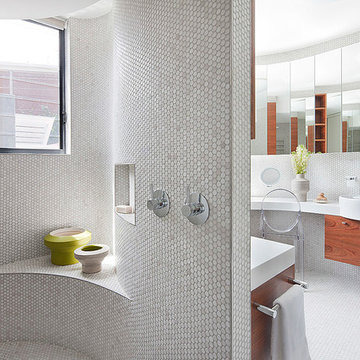
Shannon McGrath
メルボルンにあるラグジュアリーな広いコンテンポラリースタイルのおしゃれなマスターバスルーム (フラットパネル扉のキャビネット、中間色木目調キャビネット、人工大理石カウンター、オープン型シャワー、壁掛け式トイレ、白いタイル、モザイクタイル、ベージュの壁、モザイクタイル、オーバーカウンターシンク) の写真
メルボルンにあるラグジュアリーな広いコンテンポラリースタイルのおしゃれなマスターバスルーム (フラットパネル扉のキャビネット、中間色木目調キャビネット、人工大理石カウンター、オープン型シャワー、壁掛け式トイレ、白いタイル、モザイクタイル、ベージュの壁、モザイクタイル、オーバーカウンターシンク) の写真

マイアミにあるお手頃価格のラスティックスタイルのおしゃれな浴室 (中間色木目調キャビネット、バリアフリー、一体型トイレ 、ベージュのタイル、モザイクタイル、白い壁、モザイクタイル、オーバーカウンターシンク、ソープストーンの洗面台、マルチカラーの床、開き戸のシャワー、グレーの洗面カウンター、洗面台2つ、独立型洗面台、落し込みパネル扉のキャビネット) の写真
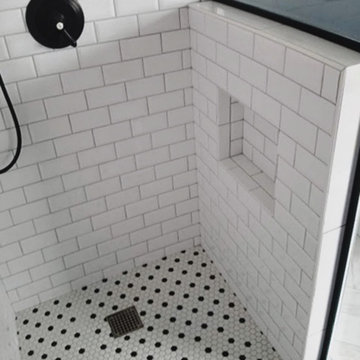
123 Remodeling team designed and built this mid-sized transitional bathroom in Pilsen, Chicago. Our team removed the tub and replaced it with a functional walk-in shower that has a comfy bench and a niche in the knee wall. We also replaced the old cabinets with grey shaker style cabinetry.
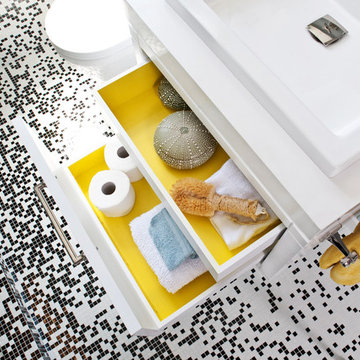
• Custom designed kids bathroom
• Custom glass mosaic tile - Trend USA
• Toilet - Duravit Stark 3
* Drop-in sink - Duravit 2nd Floor
* Countertop - Chroma in Super White
* Custom vanity - Design Workshops
• Custom casework + trim - Benjamin Moore Super White #I-02
* Accent paint color - Benjamin Moore Lemon Grove #363
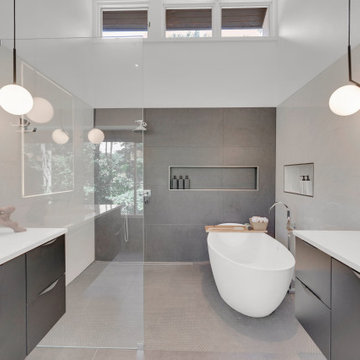
ワシントンD.C.にある中くらいなモダンスタイルのおしゃれなマスターバスルーム (フラットパネル扉のキャビネット、黒いキャビネット、置き型浴槽、バリアフリー、一体型トイレ 、白いタイル、セラミックタイル、モザイクタイル、オーバーカウンターシンク、グレーの床、オープンシャワー、白い洗面カウンター、ニッチ、洗面台1つ、フローティング洗面台) の写真
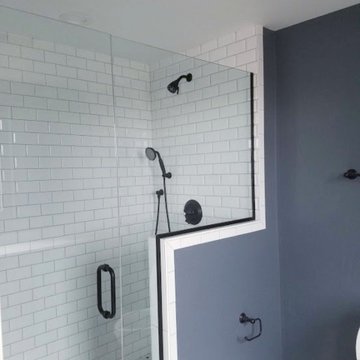
123 Remodeling team designed and built this mid-sized transitional bathroom in Pilsen, Chicago. Our team removed the tub and replaced it with a functional walk-in shower that has a comfy bench and a niche in the knee wall. We also replaced the old cabinets with grey shaker style cabinetry.
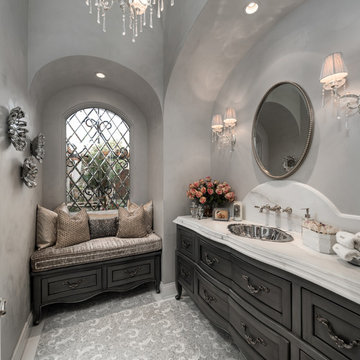
フェニックスにある地中海スタイルのおしゃれな浴室 (グレーのキャビネット、グレーの壁、モザイクタイル、オーバーカウンターシンク、グレーの床、白い洗面カウンター、シェーカースタイル扉のキャビネット) の写真
グレーの、木目調の浴室・バスルーム (オーバーカウンターシンク、コルクフローリング、モザイクタイル) の写真
1