黒いマスターバスルーム・バスルーム (オーバーカウンターシンク、フラットパネル扉のキャビネット、クッションフロア) の写真
絞り込み:
資材コスト
並び替え:今日の人気順
写真 1〜8 枚目(全 8 枚)
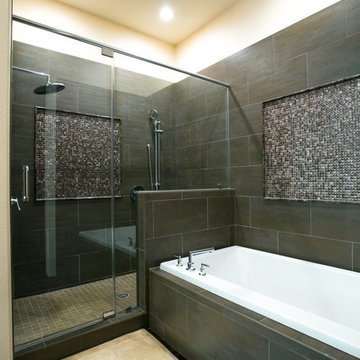
This rural contemporary home was designed for a couple with two grown children not living with them. The couple wanted a clean contemporary plan with attention to nice materials and practical for their relaxing lifestyle with them, their visiting children and large dog. The designer was involved in the process from the beginning by drawing the house plans. The couple had some requests to fit their lifestyle.
Central location for the former music teacher's grand piano
Tall windows to take advantage of the views
Bioethanol ventless fireplace feature instead of traditional fireplace
Casual kitchen island seating instead of dining table
Vinyl plank floors throughout add warmth and are pet friendly
Clay Bostian
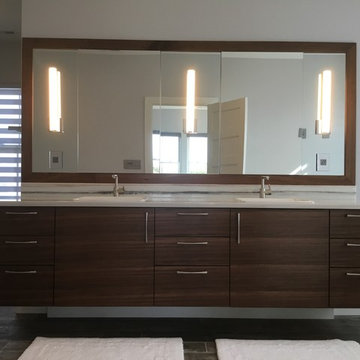
インディアナポリスにある広いモダンスタイルのおしゃれなマスターバスルーム (フラットパネル扉のキャビネット、濃色木目調キャビネット、白い壁、クッションフロア、オーバーカウンターシンク、人工大理石カウンター、茶色い床) の写真
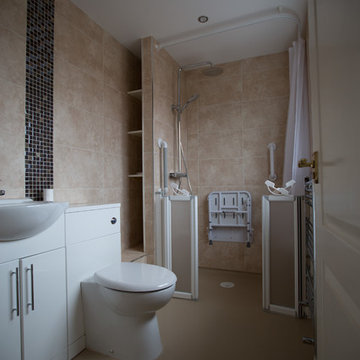
The client had to convert the standard ensuite as installed by the house builder into a suitable wetroom space complaint with the local councils requirements.
The specification is rather sparse and cold so we made a few modifications to the spec to turn the space into the required easy access and made use of wasted space by creating the storage alcove and then added the colour to make the space warm and inviting.
Roy Tucker
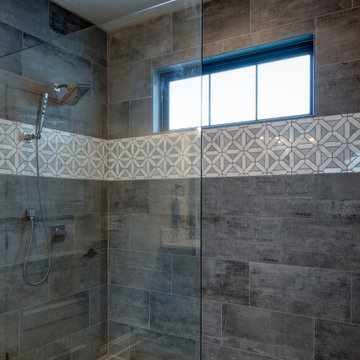
It's hard not to relax in this dark-hued stone tile shower.
インディアナポリスにある中くらいなミッドセンチュリースタイルのおしゃれなマスターバスルーム (フラットパネル扉のキャビネット、茶色いキャビネット、バリアフリー、グレーのタイル、セラミックタイル、グレーの壁、クッションフロア、オーバーカウンターシンク、クオーツストーンの洗面台、茶色い床、オープンシャワー、白い洗面カウンター) の写真
インディアナポリスにある中くらいなミッドセンチュリースタイルのおしゃれなマスターバスルーム (フラットパネル扉のキャビネット、茶色いキャビネット、バリアフリー、グレーのタイル、セラミックタイル、グレーの壁、クッションフロア、オーバーカウンターシンク、クオーツストーンの洗面台、茶色い床、オープンシャワー、白い洗面カウンター) の写真
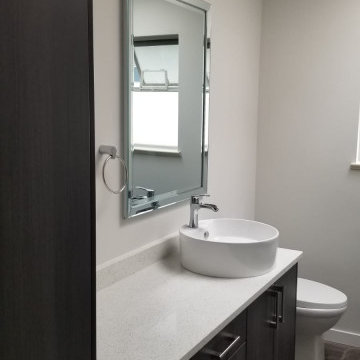
The bathroom should be a place of relaxation and cleanliness. For that reason it must be a beautiful place to behold, as well as spacious and easy to organize. Lighting is an important part for this purpose.
The walking shower is not just cosmetically approach to the room because makes look bigger the space. Those are recommended to certain types of people, who has difficult time to take a shower in the bathtub.
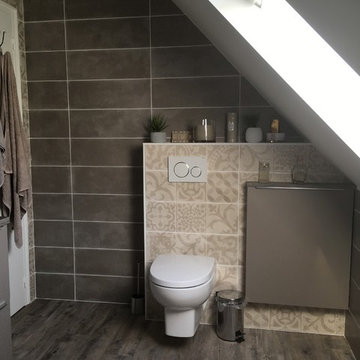
ブレストにある高級な中くらいなコンテンポラリースタイルのおしゃれなマスターバスルーム (フラットパネル扉のキャビネット、壁掛け式トイレ、クッションフロア、オーバーカウンターシンク) の写真
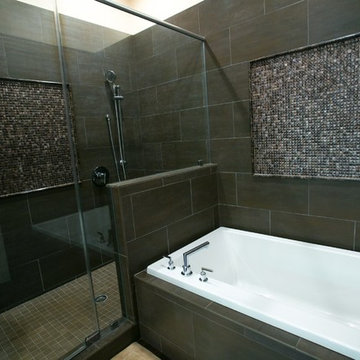
This rural contemporary home was designed for a couple with two grown children not living with them. The couple wanted a clean contemporary plan with attention to nice materials and practical for their relaxing lifestyle with them, their visiting children and large dog. The designer was involved in the process from the beginning by drawing the house plans. The couple had some requests to fit their lifestyle.
Central location for the former music teacher's grand piano
Tall windows to take advantage of the views
Bioethanol ventless fireplace feature instead of traditional fireplace
Casual kitchen island seating instead of dining table
Vinyl plank floors throughout add warmth and are pet friendly
Clay Bostian
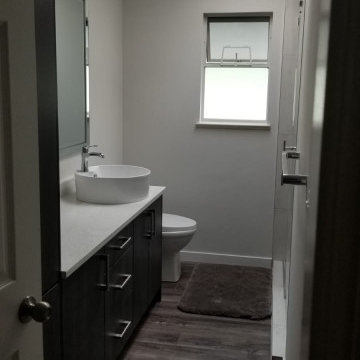
The bathroom should be a place of relaxation and cleanliness. For that reason it must be a beautiful place to behold, as well as spacious and easy to organize. Lighting is an important part for this purpose.
The walking shower is not just cosmetically approach to the room because makes look bigger the space. Those are recommended to certain types of people, who has difficult time to take a shower in the bathtub.
黒いマスターバスルーム・バスルーム (オーバーカウンターシンク、フラットパネル扉のキャビネット、クッションフロア) の写真
1