浴室・バスルーム (オーバーカウンターシンク、全タイプのキャビネット扉、分離型トイレ) の写真
絞り込み:
資材コスト
並び替え:今日の人気順
写真 1〜20 枚目(全 12,082 枚)
1/4

Mimi Erickson
アトランタにあるカントリー風のおしゃれなバスルーム (浴槽なし) (濃色木目調キャビネット、アルコーブ型シャワー、分離型トイレ、マルチカラーのタイル、白いタイル、青い壁、オーバーカウンターシンク、マルチカラーの床、開き戸のシャワー、フラットパネル扉のキャビネット) の写真
アトランタにあるカントリー風のおしゃれなバスルーム (浴槽なし) (濃色木目調キャビネット、アルコーブ型シャワー、分離型トイレ、マルチカラーのタイル、白いタイル、青い壁、オーバーカウンターシンク、マルチカラーの床、開き戸のシャワー、フラットパネル扉のキャビネット) の写真
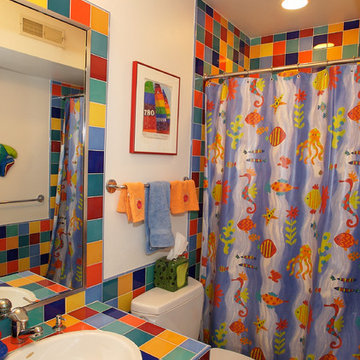
Colorful tiled kids bathroom.
Architect Mark McInturff.
Photographer Marc Clery
Boardwalk Builders, Rehoboth Beach, DE
www.boardwalkbuilders.com
他の地域にあるお手頃価格の小さなエクレクティックスタイルのおしゃれな子供用バスルーム (オーバーカウンターシンク、シェーカースタイル扉のキャビネット、白いキャビネット、タイルの洗面台、アルコーブ型浴槽、分離型トイレ、マルチカラーのタイル、セラミックタイル、白い壁、セラミックタイルの床、シャワー付き浴槽 ) の写真
他の地域にあるお手頃価格の小さなエクレクティックスタイルのおしゃれな子供用バスルーム (オーバーカウンターシンク、シェーカースタイル扉のキャビネット、白いキャビネット、タイルの洗面台、アルコーブ型浴槽、分離型トイレ、マルチカラーのタイル、セラミックタイル、白い壁、セラミックタイルの床、シャワー付き浴槽 ) の写真
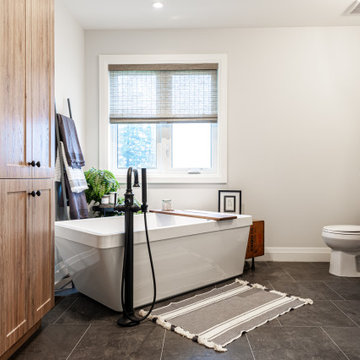
トロントにある高級な中くらいなカントリー風のおしゃれなマスターバスルーム (落し込みパネル扉のキャビネット、中間色木目調キャビネット、置き型浴槽、アルコーブ型シャワー、分離型トイレ、白い壁、クッションフロア、オーバーカウンターシンク、ラミネートカウンター、グレーの床、引戸のシャワー、白い洗面カウンター、洗面台1つ、造り付け洗面台) の写真

ローリーにあるお手頃価格の中くらいなミッドセンチュリースタイルのおしゃれなマスターバスルーム (落し込みパネル扉のキャビネット、白いキャビネット、置き型浴槽、バリアフリー、分離型トイレ、白いタイル、セラミックタイル、グレーの壁、セラミックタイルの床、オーバーカウンターシンク、珪岩の洗面台、白い床、シャワーカーテン、白い洗面カウンター、トイレ室、洗面台1つ、独立型洗面台、三角天井) の写真

Back to back bathroom vanities make quite a unique statement in this main bathroom. Add a luxury soaker tub, walk-in shower and white shiplap walls, and you have a retreat spa like no where else in the house!
This true mid-century modern home was ready to be revived. The home was built in 1959 and lost its character throughout the various remodels over the years. Our clients came to us trusting that with our help, they could love their home again. This design is full of clean lines, yet remains playful and organic. The first steps in the kitchen were removing the soffit above the previous cabinets and reworking the cabinet layout. They didn't have an island before and the hood was in the middle of the room. They gained so much storage in the same square footage of kitchen. We started by incorporating custom flat slab walnut cabinetry throughout the home. We lightened up the rooms with bright white countertops and gave the kitchen a 3-dimensional emerald green backsplash tile. In the hall bathroom, we chose a penny round floor tile, a terrazzo tile installed in a grid pattern from floor-to-ceiling behind the floating vanity. The hexagon mirror and asymmetrical pendant light are unforgettable. We finished it with a frameless glass panel in the shower and crisp, white tile. In the master bath, we chose a wall-mounted faucet, a full wall of glass tile which runs directly into the shower niche and a geometric floor tile. Our clients can't believe this is the same home and they feel so lucky to be able to enjoy it every day.

Vista del bagno padronale dall'ingresso.
Rivestimento in gres porcellanato a tutta altezza Mutina Ceramics, mobile in rovere sospeso con cassetti e lavello Ceramica Flaminia ad incasso. Rubinetteria Fantini.
Piatto doccia a filo pavimento con cristallo a tutta altezza.

Fugenlose Bäder und Duschen ohne Fliesen
ケルンにあるラグジュアリーな中くらいなモダンスタイルのおしゃれなバスルーム (浴槽なし) (フラットパネル扉のキャビネット、グレーのキャビネット、バリアフリー、分離型トイレ、グレーのタイル、石スラブタイル、白い壁、コンクリートの床、オーバーカウンターシンク、ガラスの洗面台、グレーの床、開き戸のシャワー、白い洗面カウンター、シャワーベンチ、洗面台1つ、造り付け洗面台、板張り天井、レンガ壁) の写真
ケルンにあるラグジュアリーな中くらいなモダンスタイルのおしゃれなバスルーム (浴槽なし) (フラットパネル扉のキャビネット、グレーのキャビネット、バリアフリー、分離型トイレ、グレーのタイル、石スラブタイル、白い壁、コンクリートの床、オーバーカウンターシンク、ガラスの洗面台、グレーの床、開き戸のシャワー、白い洗面カウンター、シャワーベンチ、洗面台1つ、造り付け洗面台、板張り天井、レンガ壁) の写真

Fenêtre sur cour. Un ancien cabinet d’avocat entièrement repensé et rénové en appartement. Un air de maison de campagne s’invite dans ce petit repaire parisien, s’ouvrant sur une cour bucolique.
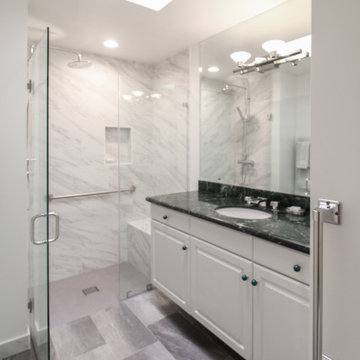
Complete Bathroom Remodel;
Installation of tile; Shower, flooring and walls. Installation of vanity, mirrors, lighting, countertops, faucets and a fresh paint to finish.
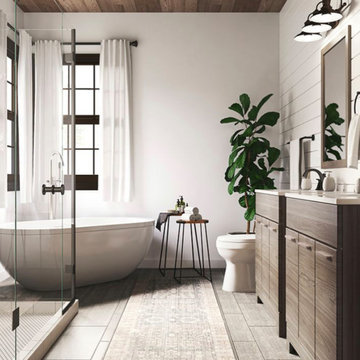
A Modern Farmhouse Style Bathroom Designed by DLT Interiors
Using statement pieces to dress up your bathroom! Use accent tables, plants, and also a runner brings pops of color to a Modern Farmhouse bathroom.

パリにある中くらいなコンテンポラリースタイルのおしゃれなマスターバスルーム (オープンシェルフ、アンダーマウント型浴槽、分離型トイレ、緑のタイル、セラミックタイル、白い壁、セラミックタイルの床、オーバーカウンターシンク、木製洗面台、白い床、洗濯室、洗面台1つ、フローティング洗面台) の写真
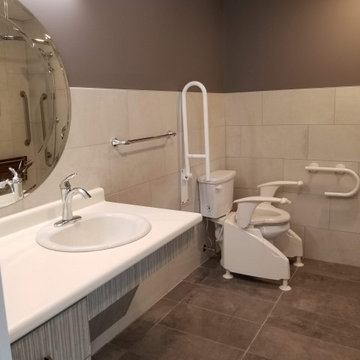
アトランタにある中くらいなコンテンポラリースタイルのおしゃれな浴室 (フラットパネル扉のキャビネット、グレーのキャビネット、バリアフリー、分離型トイレ、ベージュのタイル、磁器タイル、茶色い壁、磁器タイルの床、オーバーカウンターシンク、人工大理石カウンター、茶色い床、シャワーカーテン、白い洗面カウンター) の写真
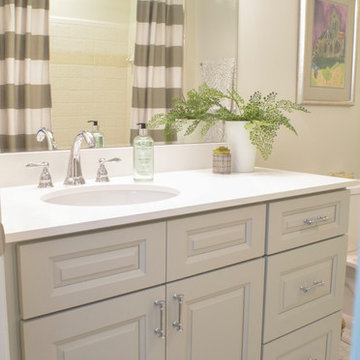
アトランタにある低価格の小さなトランジショナルスタイルのおしゃれな浴室 (落し込みパネル扉のキャビネット、グレーのキャビネット、アルコーブ型浴槽、シャワー付き浴槽 、分離型トイレ、白いタイル、セラミックタイル、緑の壁、大理石の床、オーバーカウンターシンク、クオーツストーンの洗面台、マルチカラーの床、シャワーカーテン、白い洗面カウンター) の写真
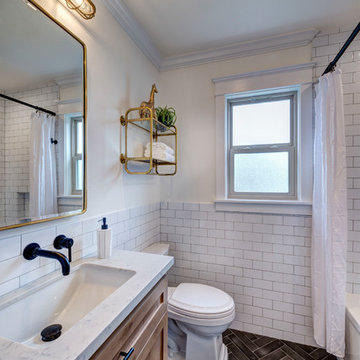
Peter Giles Photography
サンフランシスコにある小さなカントリー風のおしゃれな子供用バスルーム (シェーカースタイル扉のキャビネット、中間色木目調キャビネット、アルコーブ型浴槽、シャワー付き浴槽 、分離型トイレ、磁器タイル、白い壁、磁器タイルの床、オーバーカウンターシンク、クオーツストーンの洗面台、黒い床、シャワーカーテン、白い洗面カウンター、白いタイル) の写真
サンフランシスコにある小さなカントリー風のおしゃれな子供用バスルーム (シェーカースタイル扉のキャビネット、中間色木目調キャビネット、アルコーブ型浴槽、シャワー付き浴槽 、分離型トイレ、磁器タイル、白い壁、磁器タイルの床、オーバーカウンターシンク、クオーツストーンの洗面台、黒い床、シャワーカーテン、白い洗面カウンター、白いタイル) の写真
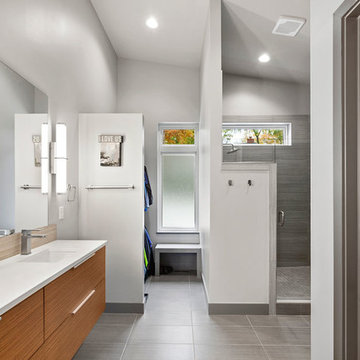
カンザスシティにある高級な広いコンテンポラリースタイルのおしゃれなマスターバスルーム (フラットパネル扉のキャビネット、淡色木目調キャビネット、アルコーブ型シャワー、分離型トイレ、グレーの壁、セラミックタイルの床、オーバーカウンターシンク、クオーツストーンの洗面台、グレーの床、開き戸のシャワー、白い洗面カウンター) の写真

オースティンにある小さなモダンスタイルのおしゃれなバスルーム (浴槽なし) (ガラス扉のキャビネット、グレーのキャビネット、コーナー設置型シャワー、分離型トイレ、ベージュの壁、セラミックタイルの床、オーバーカウンターシンク、御影石の洗面台、マルチカラーの床、開き戸のシャワー、白い洗面カウンター) の写真
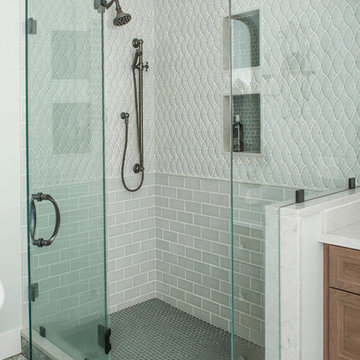
プロビデンスにある広いコンテンポラリースタイルのおしゃれなマスターバスルーム (フラットパネル扉のキャビネット、中間色木目調キャビネット、置き型浴槽、コーナー設置型シャワー、分離型トイレ、グレーのタイル、セラミックタイル、白い壁、セラミックタイルの床、オーバーカウンターシンク、大理石の洗面台、マルチカラーの床、開き戸のシャワー、白い洗面カウンター) の写真
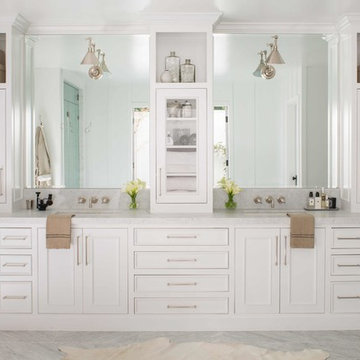
Photo: Meghan Bob Photo
ロサンゼルスにある広いカントリー風のおしゃれなマスターバスルーム (インセット扉のキャビネット、白いキャビネット、置き型浴槽、アルコーブ型シャワー、分離型トイレ、白いタイル、大理石タイル、白い壁、大理石の床、オーバーカウンターシンク、大理石の洗面台、グレーの床、開き戸のシャワー、白い洗面カウンター) の写真
ロサンゼルスにある広いカントリー風のおしゃれなマスターバスルーム (インセット扉のキャビネット、白いキャビネット、置き型浴槽、アルコーブ型シャワー、分離型トイレ、白いタイル、大理石タイル、白い壁、大理石の床、オーバーカウンターシンク、大理石の洗面台、グレーの床、開き戸のシャワー、白い洗面カウンター) の写真
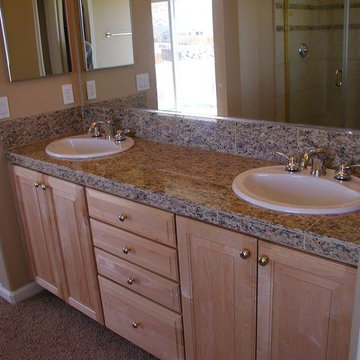
他の地域にあるお手頃価格の中くらいなトラディショナルスタイルのおしゃれなマスターバスルーム (レイズドパネル扉のキャビネット、淡色木目調キャビネット、アルコーブ型浴槽、アルコーブ型シャワー、分離型トイレ、ベージュのタイル、セラミックタイル、グレーの壁、タイルの洗面台、ベージュの床、開き戸のシャワー、オーバーカウンターシンク) の写真
浴室・バスルーム (オーバーカウンターシンク、全タイプのキャビネット扉、分離型トイレ) の写真
1