浴室・バスルーム (オーバーカウンターシンク、全タイプのキャビネット扉、緑の床) の写真
絞り込み:
資材コスト
並び替え:今日の人気順
写真 1〜20 枚目(全 124 枚)
1/4

モスクワにあるお手頃価格の中くらいな地中海スタイルのおしゃれなマスターバスルーム (落し込みパネル扉のキャビネット、白いキャビネット、猫足バスタブ、シャワー付き浴槽 、緑のタイル、セラミックタイル、緑の壁、磁器タイルの床、オーバーカウンターシンク、木製洗面台、緑の床、シャワーカーテン、ベージュのカウンター、照明、洗面台1つ、フローティング洗面台) の写真

This Elegant Master bathroom Features: white textured tile with Creme accents, an alcove shower with glass shower doors, a soap niche and a marble shower bench, a flat paneled floating white double sink vanity with a thick counter and sconce lighting. Photography by: Bilyana Dimitrova

Bagno padronale con sanitari Smile di Ceramica Cielo, vasca free standing, pavimento in cementine di Crilla, rivestimento in Zellige Rosa, rubinetteria Cristina modello Tricolore Verde colore nero e lampade Dioscuri di Artemide.
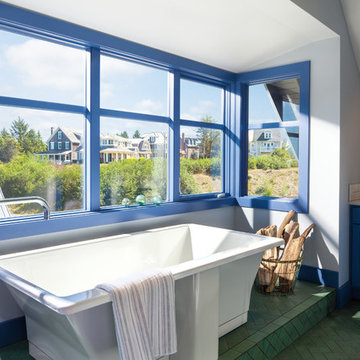
ニューヨークにあるトランジショナルスタイルのおしゃれな浴室 (シェーカースタイル扉のキャビネット、青いキャビネット、置き型浴槽、白いタイル、サブウェイタイル、グレーの壁、オーバーカウンターシンク、タイルの洗面台、緑の床、白い洗面カウンター) の写真

サンフランシスコにある広いミッドセンチュリースタイルのおしゃれなマスターバスルーム (フラットパネル扉のキャビネット、濃色木目調キャビネット、アルコーブ型浴槽、茶色いタイル、緑のタイル、石タイル、白い壁、セラミックタイルの床、オーバーカウンターシンク、タイルの洗面台、緑の床、グリーンの洗面カウンター) の写真
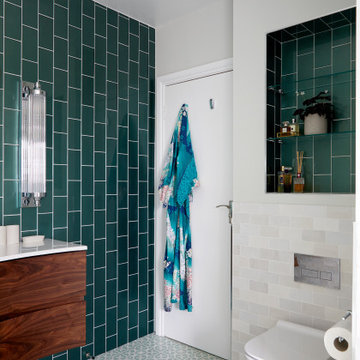
ロンドンにある高級な小さなコンテンポラリースタイルのおしゃれなマスターバスルーム (フラットパネル扉のキャビネット、茶色いキャビネット、アンダーマウント型浴槽、オープン型シャワー、一体型トイレ 、緑のタイル、磁器タイル、白い壁、磁器タイルの床、オーバーカウンターシンク、緑の床、オープンシャワー、白い洗面カウンター、洗面台2つ、フローティング洗面台) の写真

Bathroom in ADU located in in Eagle Rock, CA. Green shower wall tiles with gray mosaic styled shower floor tiles. The clear glass shower has a boarderless frame and is completed with a niche for all of your showering essentials. The shower also provides a shower bench and stainless steel bar for safety and security in the shower area. Recessed lighting located within the shower area.
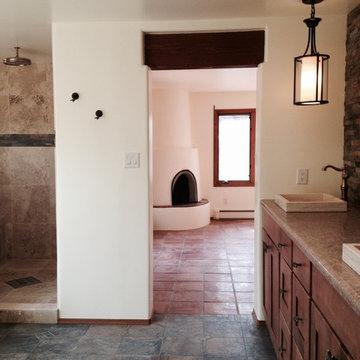
Transitioning from the bedroom to the bath was beautifully done by using the slate tile to incorporate the rich red of the saltillio tile and add the colors of the mountain scape to tie all the colors of the Great Southwest together

REpixs.com
ポートランドにあるお手頃価格の中くらいなミッドセンチュリースタイルのおしゃれなマスターバスルーム (フラットパネル扉のキャビネット、中間色木目調キャビネット、アルコーブ型浴槽、シャワー付き浴槽 、分離型トイレ、グレーのタイル、セラミックタイル、緑の壁、リノリウムの床、オーバーカウンターシンク、ラミネートカウンター、緑の床、シャワーカーテン) の写真
ポートランドにあるお手頃価格の中くらいなミッドセンチュリースタイルのおしゃれなマスターバスルーム (フラットパネル扉のキャビネット、中間色木目調キャビネット、アルコーブ型浴槽、シャワー付き浴槽 、分離型トイレ、グレーのタイル、セラミックタイル、緑の壁、リノリウムの床、オーバーカウンターシンク、ラミネートカウンター、緑の床、シャワーカーテン) の写真
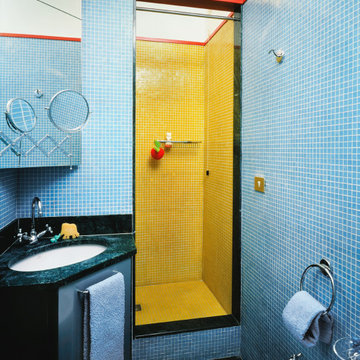
Bagno su disegno con inserimento di mosaico colorato e marmi
ミラノにある高級な広いモダンスタイルのおしゃれなバスルーム (浴槽なし) (ガラス扉のキャビネット、バリアフリー、分離型トイレ、マルチカラーのタイル、ガラスタイル、大理石の床、オーバーカウンターシンク、大理石の洗面台、緑の床、オープンシャワー、グリーンの洗面カウンター、洗面台1つ、フローティング洗面台) の写真
ミラノにある高級な広いモダンスタイルのおしゃれなバスルーム (浴槽なし) (ガラス扉のキャビネット、バリアフリー、分離型トイレ、マルチカラーのタイル、ガラスタイル、大理石の床、オーバーカウンターシンク、大理石の洗面台、緑の床、オープンシャワー、グリーンの洗面カウンター、洗面台1つ、フローティング洗面台) の写真
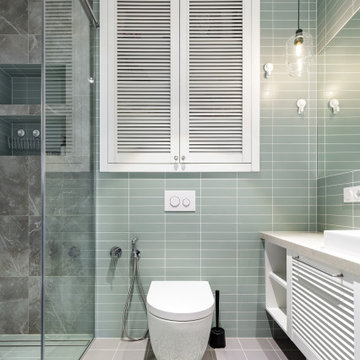
サンクトペテルブルクにあるお手頃価格の中くらいな北欧スタイルのおしゃれなバスルーム (浴槽なし) (ルーバー扉のキャビネット、白いキャビネット、アルコーブ型シャワー、壁掛け式トイレ、緑のタイル、セラミックタイル、緑の壁、セラミックタイルの床、オーバーカウンターシンク、クオーツストーンの洗面台、緑の床、黒い洗面カウンター、洗濯室、洗面台1つ、フローティング洗面台) の写真
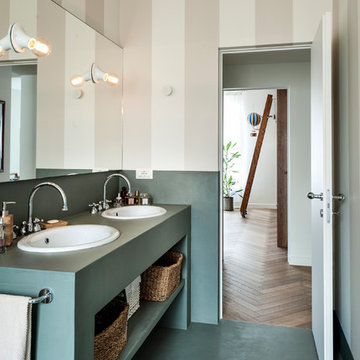
ph. by Luca Miserocchi
ミラノにあるコンテンポラリースタイルのおしゃれな浴室 (オープンシェルフ、緑のキャビネット、緑の床、ベージュの壁、オーバーカウンターシンク、グリーンの洗面カウンター) の写真
ミラノにあるコンテンポラリースタイルのおしゃれな浴室 (オープンシェルフ、緑のキャビネット、緑の床、ベージュの壁、オーバーカウンターシンク、グリーンの洗面カウンター) の写真
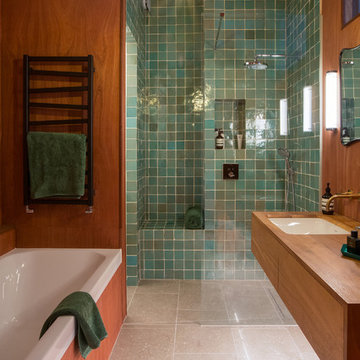
A "Home" should be the physical 'representation' of an individual's or several individuals' personalities. That is exactly what we achieved with this project. After presenting us with an amazing collection of mood boards with everything they aspirated to, we took onboard the core of what was being asked and ran with it.
We ended up gutting out the whole flat and re-designing a new layout that allowed for daylight, intimacy, colour, texture, glamour, luxury and so much attention to detail. All the joinery is bespoke.
Photography by Alex Maguire photography
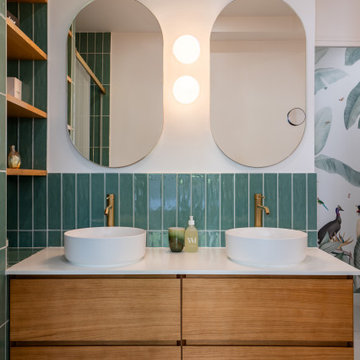
De l’autre côté de l’appartement, on retrouve l’espace parental constitué d’un bureau – idéal pour télétravailler, d’une suite élégamment mise en valeur par un papier peint doux signé Rebelwalls, d’une salle de bain attenante ultra fonctionnelle incluant douche à l’italienne, baignoire îlot et WC, sans oublier d’un grand espace dressing.

モスクワにあるトラディショナルスタイルのおしゃれなマスターバスルーム (ドロップイン型浴槽、緑のタイル、ベージュのタイル、オーバーカウンターシンク、ルーバー扉のキャビネット、ベージュのキャビネット、ビデ、サブウェイタイル、ベージュの壁、タイルの洗面台、緑の床、シャワーカーテン、ベージュのカウンター) の写真
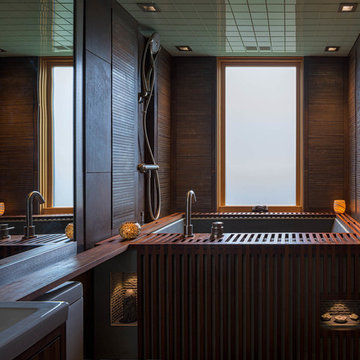
Standard three fixture bath was gutted, extended & redesigned as a spa retreat with custom stone soaking tub. Photo: Sozinho Imagery
シアトルにある中くらいなモダンスタイルのおしゃれな浴室 (家具調キャビネット、濃色木目調キャビネット、和式浴槽、洗い場付きシャワー、一体型トイレ 、茶色いタイル、磁器タイル、グレーの壁、磁器タイルの床、オーバーカウンターシンク、木製洗面台、緑の床、オープンシャワー) の写真
シアトルにある中くらいなモダンスタイルのおしゃれな浴室 (家具調キャビネット、濃色木目調キャビネット、和式浴槽、洗い場付きシャワー、一体型トイレ 、茶色いタイル、磁器タイル、グレーの壁、磁器タイルの床、オーバーカウンターシンク、木製洗面台、緑の床、オープンシャワー) の写真
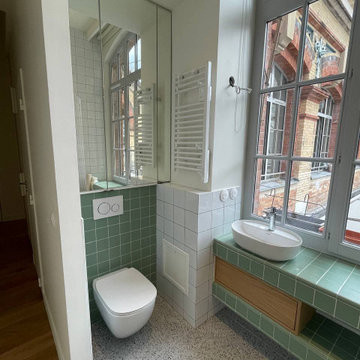
Salle d'eau lumineuse avec wc : au sol un terrazzo vert, plan vasque carrelé et vasque posé. Le placard au-dessus des toilettes est habillé d'un miroir
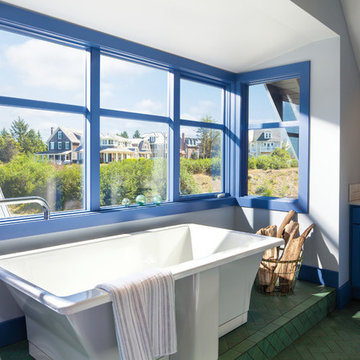
ボストンにある中くらいなコンテンポラリースタイルのおしゃれなマスターバスルーム (シェーカースタイル扉のキャビネット、青いキャビネット、置き型浴槽、白いタイル、サブウェイタイル、オーバーカウンターシンク、緑の床) の写真
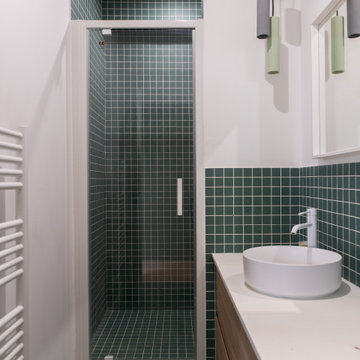
Dans l’espace réservé aux enfants, chacun dispose de sa salle d’eau privative, toutes deux aménagées à l’identique et déclinées en rose ou en vert avec de jolies mosaïques Casalux.
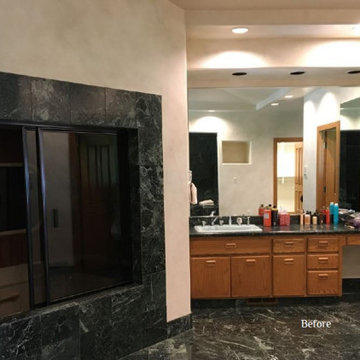
Master bath before.
他の地域にあるラグジュアリーな巨大なトラディショナルスタイルのおしゃれなマスターバスルーム (フラットパネル扉のキャビネット、茶色いキャビネット、ドロップイン型浴槽、アルコーブ型シャワー、一体型トイレ 、緑のタイル、大理石タイル、ベージュの壁、大理石の床、オーバーカウンターシンク、御影石の洗面台、緑の床、引戸のシャワー、グリーンの洗面カウンター、トイレ室、洗面台2つ、造り付け洗面台、三角天井) の写真
他の地域にあるラグジュアリーな巨大なトラディショナルスタイルのおしゃれなマスターバスルーム (フラットパネル扉のキャビネット、茶色いキャビネット、ドロップイン型浴槽、アルコーブ型シャワー、一体型トイレ 、緑のタイル、大理石タイル、ベージュの壁、大理石の床、オーバーカウンターシンク、御影石の洗面台、緑の床、引戸のシャワー、グリーンの洗面カウンター、トイレ室、洗面台2つ、造り付け洗面台、三角天井) の写真
浴室・バスルーム (オーバーカウンターシンク、全タイプのキャビネット扉、緑の床) の写真
1