浴室・バスルーム (オーバーカウンターシンク、白いキャビネット、コンクリートの床) の写真
絞り込み:
資材コスト
並び替え:今日の人気順
写真 1〜20 枚目(全 143 枚)
1/5

EXPOSED WATER PIPES EXTERNALLY MOUNTED. BUILT IN BATH. HIDDEN TOILET
他の地域にある中くらいなインダストリアルスタイルのおしゃれなマスターバスルーム (家具調キャビネット、白いキャビネット、ドロップイン型浴槽、コーナー設置型シャワー、壁掛け式トイレ、モノトーンのタイル、セラミックタイル、白い壁、コンクリートの床、オーバーカウンターシンク、グレーの床、開き戸のシャワー、白い洗面カウンター、洗面台1つ、造り付け洗面台、表し梁、レンガ壁) の写真
他の地域にある中くらいなインダストリアルスタイルのおしゃれなマスターバスルーム (家具調キャビネット、白いキャビネット、ドロップイン型浴槽、コーナー設置型シャワー、壁掛け式トイレ、モノトーンのタイル、セラミックタイル、白い壁、コンクリートの床、オーバーカウンターシンク、グレーの床、開き戸のシャワー、白い洗面カウンター、洗面台1つ、造り付け洗面台、表し梁、レンガ壁) の写真

natural light, concrete wall tile,
メルボルンにあるお手頃価格の中くらいなモダンスタイルのおしゃれな浴室 (白いキャビネット、オープン型シャワー、一体型トイレ 、グレーのタイル、セラミックタイル、グレーの壁、コンクリートの床、オーバーカウンターシンク、クオーツストーンの洗面台、グレーの床、オープンシャワー、グレーの洗面カウンター、洗面台1つ、フローティング洗面台) の写真
メルボルンにあるお手頃価格の中くらいなモダンスタイルのおしゃれな浴室 (白いキャビネット、オープン型シャワー、一体型トイレ 、グレーのタイル、セラミックタイル、グレーの壁、コンクリートの床、オーバーカウンターシンク、クオーツストーンの洗面台、グレーの床、オープンシャワー、グレーの洗面カウンター、洗面台1つ、フローティング洗面台) の写真

パースにあるモダンスタイルのおしゃれなマスターバスルーム (フラットパネル扉のキャビネット、白いキャビネット、ベージュのタイル、ベージュの壁、ベージュの床、白い洗面カウンター、コーナー型浴槽、オープン型シャワー、一体型トイレ 、セメントタイル、コンクリートの床、オーバーカウンターシンク、オープンシャワー) の写真

Nouveau Bungalow - Un - Designed + Built + Curated by Steven Allen Designs, LLC
ヒューストンにあるお手頃価格の中くらいなエクレクティックスタイルのおしゃれなマスターバスルーム (フラットパネル扉のキャビネット、白いキャビネット、オープン型シャワー、分離型トイレ、白いタイル、セラミックタイル、グレーの壁、コンクリートの床、オーバーカウンターシンク、人工大理石カウンター、グレーの床、オープンシャワー、白い洗面カウンター、洗濯室、洗面台1つ、造り付け洗面台) の写真
ヒューストンにあるお手頃価格の中くらいなエクレクティックスタイルのおしゃれなマスターバスルーム (フラットパネル扉のキャビネット、白いキャビネット、オープン型シャワー、分離型トイレ、白いタイル、セラミックタイル、グレーの壁、コンクリートの床、オーバーカウンターシンク、人工大理石カウンター、グレーの床、オープンシャワー、白い洗面カウンター、洗濯室、洗面台1つ、造り付け洗面台) の写真

バンクーバーにあるお手頃価格の小さなコンテンポラリースタイルのおしゃれなバスルーム (浴槽なし) (フラットパネル扉のキャビネット、白いキャビネット、シャワー付き浴槽 、白い壁、コンクリートの床、オーバーカウンターシンク、グレーの床、開き戸のシャワー、グレーの洗面カウンター、洗面台1つ、フローティング洗面台、ビデ、白いタイル、コンクリートの洗面台) の写真
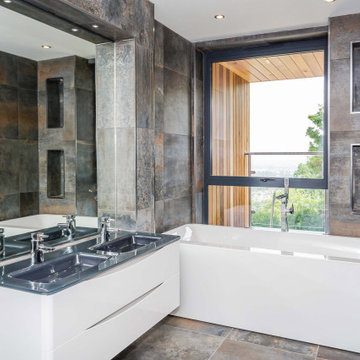
Whilst the site was a good size for the building, the working area was tight due to the very steep slope and limited access. Therefore, to minimise construction costs RRA designed the replacement dwelling to use the existing building footprint and foundations, and kept the ridge height the same as the existing house. The garage became part of the main house using a small link and a subterranean level with additional parking was excavated. This strategy resulting in no negative visual impact to the views of surrounding buildings whilst enabling a significant increase to the floor area.
Extensive glazing was used strategically to benefit from the stunning views over Cheltenham whilst also allowing the building to fully utilise the solar gain to heat the house. Balcony areas have been added to offer the inhabitants outdoor space, other than the garden, from which to enjoy the views.
Central to the building is the large kitchen area which links several areas of the house. This features a central void space to a large rooflight positioned to increase the natural light within the deepest part of the building.
In order to integrate the contemporary style into the natural surroundings a pallette of render, Cedar Cladding, Local Stone and Powder Coated Aluminium Windows was employed.
Externally the use of solar powered, low-level lighting, illuminates the access forecourt for safety, without causing excessive light pollution.
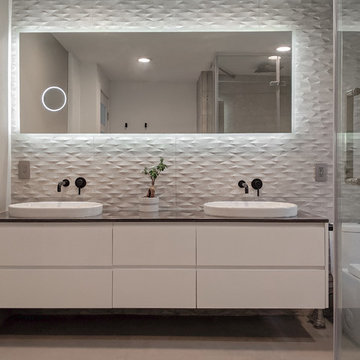
シアトルにあるコンテンポラリースタイルのおしゃれなマスターバスルーム (フラットパネル扉のキャビネット、白いキャビネット、バリアフリー、一体型トイレ 、グレーのタイル、セラミックタイル、グレーの壁、コンクリートの床、オーバーカウンターシンク、クオーツストーンの洗面台、グレーの床、開き戸のシャワー、グレーの洗面カウンター) の写真
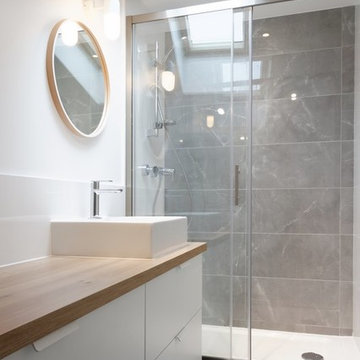
Solène Héry & David Granger
パリにある小さな北欧スタイルのおしゃれなマスターバスルーム (フラットパネル扉のキャビネット、白いキャビネット、バリアフリー、分離型トイレ、グレーのタイル、石タイル、白い壁、コンクリートの床、オーバーカウンターシンク、木製洗面台) の写真
パリにある小さな北欧スタイルのおしゃれなマスターバスルーム (フラットパネル扉のキャビネット、白いキャビネット、バリアフリー、分離型トイレ、グレーのタイル、石タイル、白い壁、コンクリートの床、オーバーカウンターシンク、木製洗面台) の写真
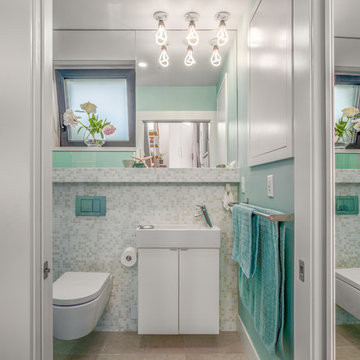
バンクーバーにある中くらいなコンテンポラリースタイルのおしゃれなマスターバスルーム (フラットパネル扉のキャビネット、白いキャビネット、バリアフリー、一体型トイレ 、マルチカラーのタイル、モザイクタイル、青い壁、コンクリートの床、オーバーカウンターシンク、クオーツストーンの洗面台、グレーの床、オープンシャワー、白い洗面カウンター) の写真
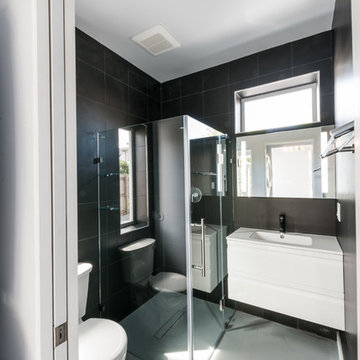
ワシントンD.C.にある小さなモダンスタイルのおしゃれなマスターバスルーム (白いキャビネット、オープン型シャワー、一体型トイレ 、茶色い壁、コンクリートの床、オーバーカウンターシンク、グレーの床、開き戸のシャワー、茶色いタイル、白い洗面カウンター) の写真
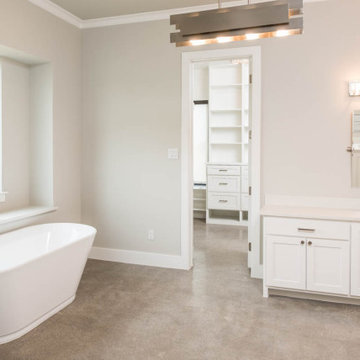
Cleve Adamson Custom Homes
ダラスにあるラグジュアリーな広いモダンスタイルのおしゃれなマスターバスルーム (落し込みパネル扉のキャビネット、白いキャビネット、造り付け洗面台、置き型浴槽、珪岩の洗面台、白い洗面カウンター、洗面台1つ、ダブルシャワー、オーバーカウンターシンク、開き戸のシャワー、一体型トイレ 、グレーの壁、コンクリートの床、グレーの床、シャワーベンチ) の写真
ダラスにあるラグジュアリーな広いモダンスタイルのおしゃれなマスターバスルーム (落し込みパネル扉のキャビネット、白いキャビネット、造り付け洗面台、置き型浴槽、珪岩の洗面台、白い洗面カウンター、洗面台1つ、ダブルシャワー、オーバーカウンターシンク、開き戸のシャワー、一体型トイレ 、グレーの壁、コンクリートの床、グレーの床、シャワーベンチ) の写真
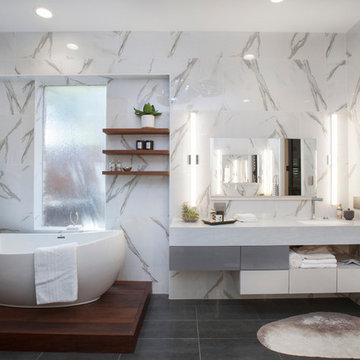
When luxury meets creativity.
Another spectacular white bathroom remodel designed and remodeled by Joseph & Berry Remodel | Design Build. This beautiful modern Carrara marble bathroom, Graff stainless steel hardware, custom made vanities, massage sprayer, hut tub, towel heater, wood tub stage and custom wood shelves.
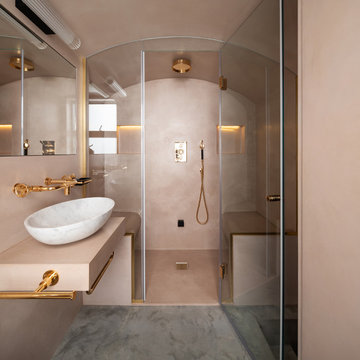
ロンドンにあるコンテンポラリースタイルのおしゃれな子供用バスルーム (白いキャビネット、置き型浴槽、オープン型シャワー、壁掛け式トイレ、白いタイル、大理石タイル、白い壁、コンクリートの床、オーバーカウンターシンク、クオーツストーンの洗面台、グレーの床、開き戸のシャワー、白い洗面カウンター、洗面台2つ、フローティング洗面台) の写真
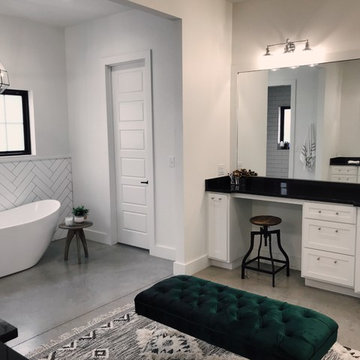
Photo by Jase Depperschmidt
オクラホマシティにある高級な巨大なトランジショナルスタイルのおしゃれなマスターバスルーム (シェーカースタイル扉のキャビネット、白いキャビネット、置き型浴槽、オープン型シャワー、一体型トイレ 、白いタイル、サブウェイタイル、白い壁、コンクリートの床、オーバーカウンターシンク、御影石の洗面台、グレーの床、オープンシャワー、黒い洗面カウンター) の写真
オクラホマシティにある高級な巨大なトランジショナルスタイルのおしゃれなマスターバスルーム (シェーカースタイル扉のキャビネット、白いキャビネット、置き型浴槽、オープン型シャワー、一体型トイレ 、白いタイル、サブウェイタイル、白い壁、コンクリートの床、オーバーカウンターシンク、御影石の洗面台、グレーの床、オープンシャワー、黒い洗面カウンター) の写真
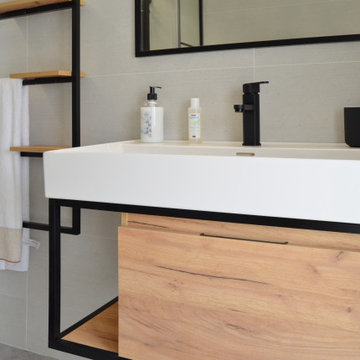
ビルバオにある中くらいなインダストリアルスタイルのおしゃれなマスターバスルーム (インセット扉のキャビネット、白いキャビネット、バリアフリー、壁掛け式トイレ、白いタイル、白い壁、コンクリートの床、オーバーカウンターシンク、クオーツストーンの洗面台、グレーの床、引戸のシャワー、白い洗面カウンター、洗面台1つ、独立型洗面台) の写真
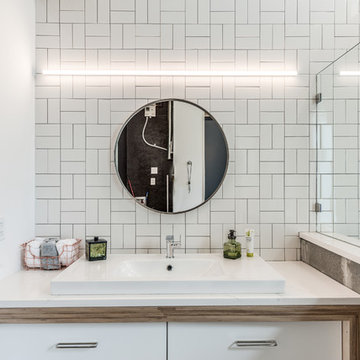
Organized Efficient Spaces for the Inner City Dwellers. 1 of 5 Floor Plans featured in the Nouveau Bungalow Line by Steven Allen Designs, LLC located in the out skirts of Garden Oaks. Features Nouveau Style Front Yard enclosed by a 8-10' fence + Sprawling Deck + 4 Panel Multi-Slide Glass Patio Doors + Designer Finishes & Fixtures + Quatz & Stainless Countertops & Backsplashes + Polished Concrete Floors + Textures Siding + Laquer Finished Interior Doors + Stainless Steel Appliances + Muli-Textured Walls & Ceilings to include Painted Shiplap, Stucco & Sheetrock + Soft Close Cabinet + Toe Kick Drawers + Custom Furniture & Decor by Steven Allen Designs, LLC.
***Check out https://www.nouveaubungalow.com for more details***
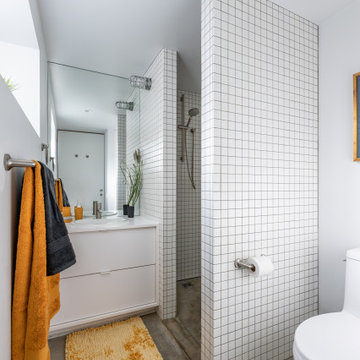
This home's basement was repurposed into the main living area of the home, with kitchen, dining, family room and full bathroom on one level. A sunken patio was created for added living space.
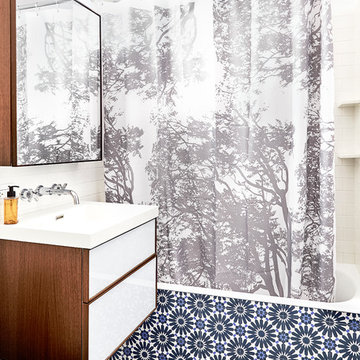
Alyssa Kirsten
ニューヨークにあるお手頃価格の小さなコンテンポラリースタイルのおしゃれな浴室 (フラットパネル扉のキャビネット、マルチカラーのタイル、白い壁、オーバーカウンターシンク、マルチカラーの床、シャワーカーテン、白いキャビネット、ドロップイン型浴槽、シャワー付き浴槽 、一体型トイレ 、コンクリートの床、クオーツストーンの洗面台) の写真
ニューヨークにあるお手頃価格の小さなコンテンポラリースタイルのおしゃれな浴室 (フラットパネル扉のキャビネット、マルチカラーのタイル、白い壁、オーバーカウンターシンク、マルチカラーの床、シャワーカーテン、白いキャビネット、ドロップイン型浴槽、シャワー付き浴槽 、一体型トイレ 、コンクリートの床、クオーツストーンの洗面台) の写真
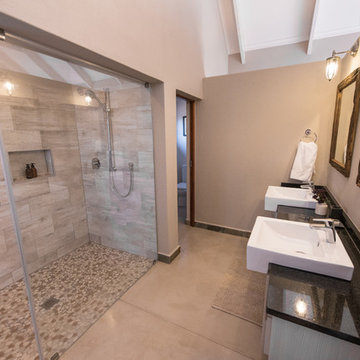
Villiers Steyn
他の地域にあるお手頃価格の中くらいなカントリー風のおしゃれな浴室 (フラットパネル扉のキャビネット、白いキャビネット、オープン型シャワー、分離型トイレ、ベージュのタイル、セラミックタイル、ベージュの壁、コンクリートの床、オーバーカウンターシンク、御影石の洗面台、ベージュの床、引戸のシャワー、黒い洗面カウンター) の写真
他の地域にあるお手頃価格の中くらいなカントリー風のおしゃれな浴室 (フラットパネル扉のキャビネット、白いキャビネット、オープン型シャワー、分離型トイレ、ベージュのタイル、セラミックタイル、ベージュの壁、コンクリートの床、オーバーカウンターシンク、御影石の洗面台、ベージュの床、引戸のシャワー、黒い洗面カウンター) の写真
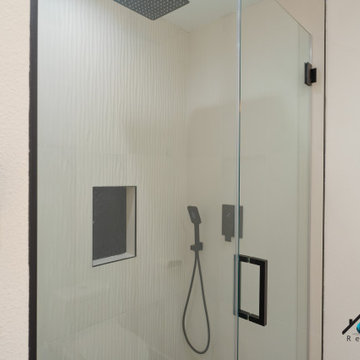
This bathroom received a modern upgrade with a brand-new vanity, industrial-style lights, and alcove shower. The shower has accents of black hardware and a rainfall showerhead. To save space, we also installed a laundry section that houses a dryer and washer.
浴室・バスルーム (オーバーカウンターシンク、白いキャビネット、コンクリートの床) の写真
1