緑色の浴室・バスルーム (オーバーカウンターシンク、ヴィンテージ仕上げキャビネット) の写真
絞り込み:
資材コスト
並び替え:今日の人気順
写真 1〜20 枚目(全 23 枚)
1/4
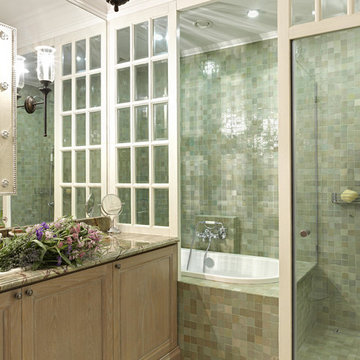
モスクワにあるお手頃価格の小さなトランジショナルスタイルのおしゃれなマスターバスルーム (落し込みパネル扉のキャビネット、ヴィンテージ仕上げキャビネット、アルコーブ型シャワー、緑のタイル、セメントタイル、磁器タイルの床、オーバーカウンターシンク、大理石の洗面台、ドロップイン型浴槽) の写真

The Sater Design Collection's luxury, European home plan "Trissino" (Plan #6937). saterdesign.com
マイアミにあるラグジュアリーな広い地中海スタイルのおしゃれなマスターバスルーム (オーバーカウンターシンク、落し込みパネル扉のキャビネット、ヴィンテージ仕上げキャビネット、御影石の洗面台、ドロップイン型浴槽、ダブルシャワー、分離型トイレ、ベージュのタイル、石タイル、ベージュの壁、トラバーチンの床) の写真
マイアミにあるラグジュアリーな広い地中海スタイルのおしゃれなマスターバスルーム (オーバーカウンターシンク、落し込みパネル扉のキャビネット、ヴィンテージ仕上げキャビネット、御影石の洗面台、ドロップイン型浴槽、ダブルシャワー、分離型トイレ、ベージュのタイル、石タイル、ベージュの壁、トラバーチンの床) の写真
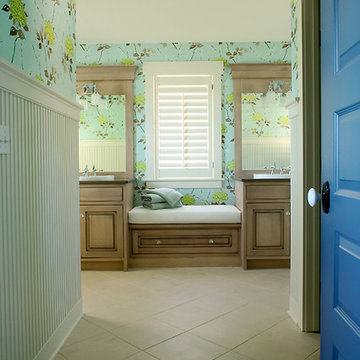
Packed with cottage attributes, Sunset View features an open floor plan without sacrificing intimate spaces. Detailed design elements and updated amenities add both warmth and character to this multi-seasonal, multi-level Shingle-style-inspired home.
Columns, beams, half-walls and built-ins throughout add a sense of Old World craftsmanship. Opening to the kitchen and a double-sided fireplace, the dining room features a lounge area and a curved booth that seats up to eight at a time. When space is needed for a larger crowd, furniture in the sitting area can be traded for an expanded table and more chairs. On the other side of the fireplace, expansive lake views are the highlight of the hearth room, which features drop down steps for even more beautiful vistas.
An unusual stair tower connects the home’s five levels. While spacious, each room was designed for maximum living in minimum space. In the lower level, a guest suite adds additional accommodations for friends or family. On the first level, a home office/study near the main living areas keeps family members close but also allows for privacy.
The second floor features a spacious master suite, a children’s suite and a whimsical playroom area. Two bedrooms open to a shared bath. Vanities on either side can be closed off by a pocket door, which allows for privacy as the child grows. A third bedroom includes a built-in bed and walk-in closet. A second-floor den can be used as a master suite retreat or an upstairs family room.
The rear entrance features abundant closets, a laundry room, home management area, lockers and a full bath. The easily accessible entrance allows people to come in from the lake without making a mess in the rest of the home. Because this three-garage lakefront home has no basement, a recreation room has been added into the attic level, which could also function as an additional guest room.
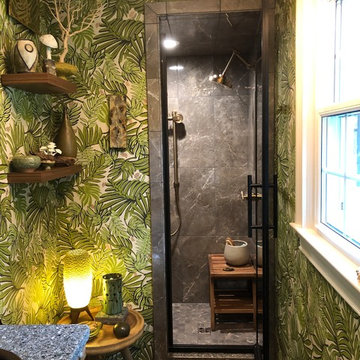
This small bathroom was updated with a new design and efficiency of space, creating a more usable and spa like environment. The jungle-palm wall paper sets the tone of an outdoor oasis moved in side. Luxury fixtures juxtapositioned with antique lighting and a weather worn vanity lend a hand to create an eclectic and rustic interior.
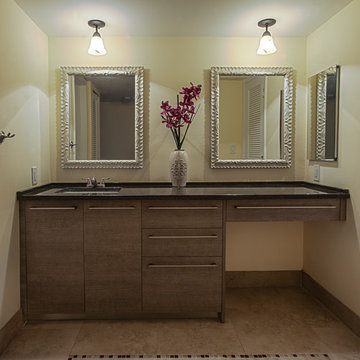
マイアミにあるお手頃価格の中くらいなモダンスタイルのおしゃれなマスターバスルーム (フラットパネル扉のキャビネット、ヴィンテージ仕上げキャビネット、一体型トイレ 、黒いタイル、ベージュの壁、セラミックタイルの床、オーバーカウンターシンク、人工大理石カウンター) の写真
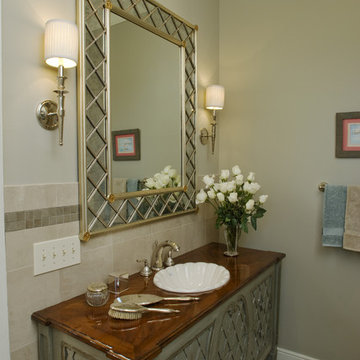
ニューオリンズにある中くらいなトラディショナルスタイルのおしゃれなバスルーム (浴槽なし) (落し込みパネル扉のキャビネット、ヴィンテージ仕上げキャビネット、ベージュのタイル、セラミックタイル、ベージュの壁、モザイクタイル、オーバーカウンターシンク、木製洗面台) の写真
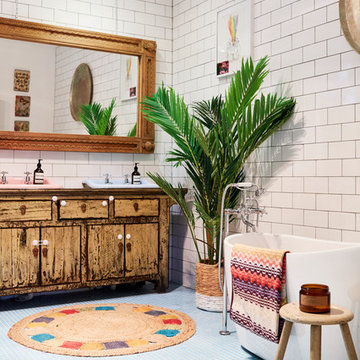
Jessie Prince Photography
ゴールドコーストにあるエクレクティックスタイルのおしゃれなマスターバスルーム (ヴィンテージ仕上げキャビネット、サブウェイタイル、置き型浴槽、白い壁、モザイクタイル、オーバーカウンターシンク、フラットパネル扉のキャビネット) の写真
ゴールドコーストにあるエクレクティックスタイルのおしゃれなマスターバスルーム (ヴィンテージ仕上げキャビネット、サブウェイタイル、置き型浴槽、白い壁、モザイクタイル、オーバーカウンターシンク、フラットパネル扉のキャビネット) の写真
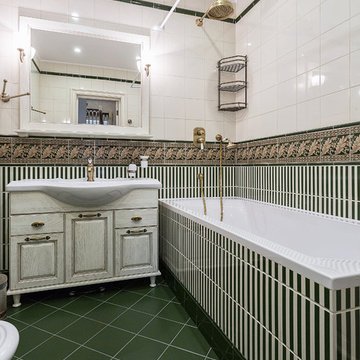
Алексей Трофимов
モスクワにあるトラディショナルスタイルのおしゃれなマスターバスルーム (レイズドパネル扉のキャビネット、ヴィンテージ仕上げキャビネット、白いタイル、緑のタイル、ドロップイン型浴槽、シャワー付き浴槽 、マルチカラーの壁、オーバーカウンターシンク、シャワーカーテン) の写真
モスクワにあるトラディショナルスタイルのおしゃれなマスターバスルーム (レイズドパネル扉のキャビネット、ヴィンテージ仕上げキャビネット、白いタイル、緑のタイル、ドロップイン型浴槽、シャワー付き浴槽 、マルチカラーの壁、オーバーカウンターシンク、シャワーカーテン) の写真
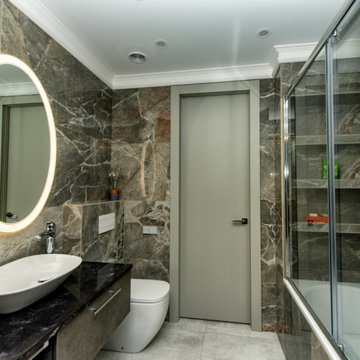
モスクワにあるお手頃価格の中くらいなインダストリアルスタイルのおしゃれなマスターバスルーム (家具調キャビネット、ヴィンテージ仕上げキャビネット、アルコーブ型浴槽、シャワー付き浴槽 、壁掛け式トイレ、茶色いタイル、磁器タイル、茶色い壁、磁器タイルの床、オーバーカウンターシンク、人工大理石カウンター、グレーの床、引戸のシャワー、黒い洗面カウンター、洗面台1つ、フローティング洗面台、白い天井、グレーとブラウン) の写真
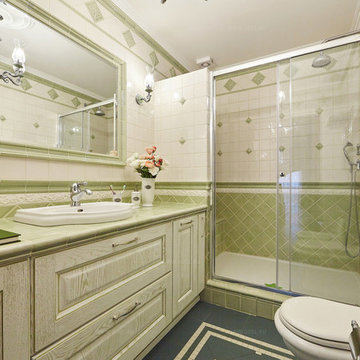
モスクワにある中くらいなトラディショナルスタイルのおしゃれな浴室 (レイズドパネル扉のキャビネット、ヴィンテージ仕上げキャビネット、分離型トイレ、白いタイル、セラミックタイル、緑の壁、セラミックタイルの床、オーバーカウンターシンク、タイルの洗面台、緑の床、グリーンの洗面カウンター) の写真
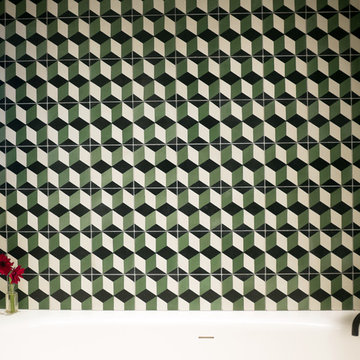
Guest bathroom features bold, geometric tile work.
Photo by Maggie Matela
他の地域にある中くらいなインダストリアルスタイルのおしゃれな浴室 (家具調キャビネット、ヴィンテージ仕上げキャビネット、アルコーブ型浴槽、シャワー付き浴槽 、緑のタイル、セメントタイル、白い壁、セラミックタイルの床、オーバーカウンターシンク、一体型トイレ 、コンクリートの洗面台、マルチカラーの床、オープンシャワー、ベージュのカウンター) の写真
他の地域にある中くらいなインダストリアルスタイルのおしゃれな浴室 (家具調キャビネット、ヴィンテージ仕上げキャビネット、アルコーブ型浴槽、シャワー付き浴槽 、緑のタイル、セメントタイル、白い壁、セラミックタイルの床、オーバーカウンターシンク、一体型トイレ 、コンクリートの洗面台、マルチカラーの床、オープンシャワー、ベージュのカウンター) の写真
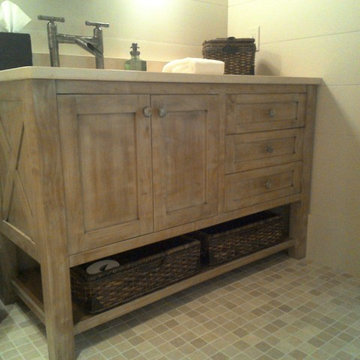
他の地域にある中くらいなトラディショナルスタイルのおしゃれなマスターバスルーム (家具調キャビネット、ヴィンテージ仕上げキャビネット、分離型トイレ、グレーの壁、モザイクタイル、オーバーカウンターシンク、木製洗面台) の写真
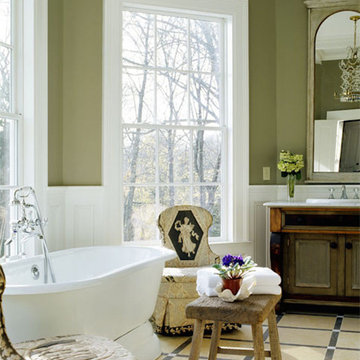
Jody Trail Designs
www.jodytraildesigns.com
ボストンにある広いトラディショナルスタイルのおしゃれなマスターバスルーム (家具調キャビネット、ヴィンテージ仕上げキャビネット、置き型浴槽、シャワー付き浴槽 、分離型トイレ、ベージュのタイル、緑の壁、セラミックタイルの床、オーバーカウンターシンク、御影石の洗面台) の写真
ボストンにある広いトラディショナルスタイルのおしゃれなマスターバスルーム (家具調キャビネット、ヴィンテージ仕上げキャビネット、置き型浴槽、シャワー付き浴槽 、分離型トイレ、ベージュのタイル、緑の壁、セラミックタイルの床、オーバーカウンターシンク、御影石の洗面台) の写真
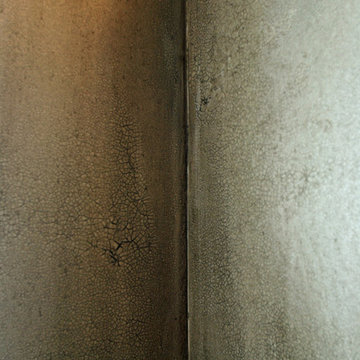
The walls were finished in a bright metallic finish. They were then glazed and aged for an antique feel.
カンザスシティにあるお手頃価格の小さな地中海スタイルのおしゃれな浴室 (オーバーカウンターシンク、落し込みパネル扉のキャビネット、ヴィンテージ仕上げキャビネット、タイルの洗面台、分離型トイレ、茶色いタイル、磁器タイル、グレーの壁、濃色無垢フローリング) の写真
カンザスシティにあるお手頃価格の小さな地中海スタイルのおしゃれな浴室 (オーバーカウンターシンク、落し込みパネル扉のキャビネット、ヴィンテージ仕上げキャビネット、タイルの洗面台、分離型トイレ、茶色いタイル、磁器タイル、グレーの壁、濃色無垢フローリング) の写真
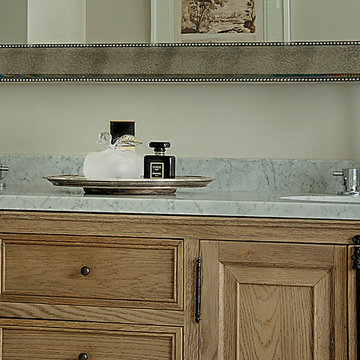
Photo Credit: Glionna D'Arcy
トロントにある広いコンテンポラリースタイルのおしゃれなマスターバスルーム (オーバーカウンターシンク、レイズドパネル扉のキャビネット、ヴィンテージ仕上げキャビネット、大理石の洗面台、置き型浴槽、ベージュの壁、ダブルシャワー、一体型トイレ 、グレーのタイル、石スラブタイル、大理石の床) の写真
トロントにある広いコンテンポラリースタイルのおしゃれなマスターバスルーム (オーバーカウンターシンク、レイズドパネル扉のキャビネット、ヴィンテージ仕上げキャビネット、大理石の洗面台、置き型浴槽、ベージュの壁、ダブルシャワー、一体型トイレ 、グレーのタイル、石スラブタイル、大理石の床) の写真
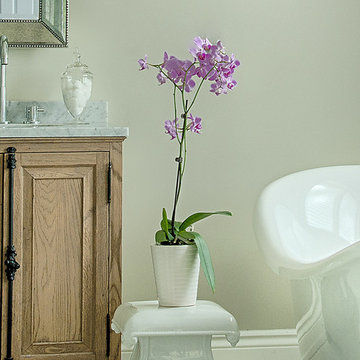
Photo Credit: Glionna D'Arcy
トロントにある広いコンテンポラリースタイルのおしゃれなマスターバスルーム (レイズドパネル扉のキャビネット、ヴィンテージ仕上げキャビネット、大理石の洗面台、置き型浴槽、オーバーカウンターシンク、ベージュの壁、ダブルシャワー、一体型トイレ 、グレーのタイル、石スラブタイル、大理石の床) の写真
トロントにある広いコンテンポラリースタイルのおしゃれなマスターバスルーム (レイズドパネル扉のキャビネット、ヴィンテージ仕上げキャビネット、大理石の洗面台、置き型浴槽、オーバーカウンターシンク、ベージュの壁、ダブルシャワー、一体型トイレ 、グレーのタイル、石スラブタイル、大理石の床) の写真
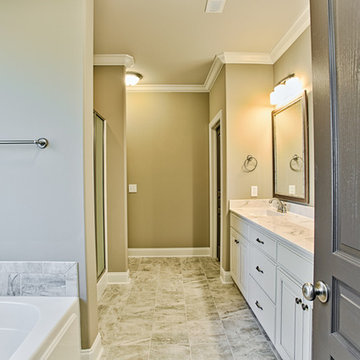
urban lens
bethany dean
他の地域にある広いトラディショナルスタイルのおしゃれなマスターバスルーム (レイズドパネル扉のキャビネット、ヴィンテージ仕上げキャビネット、ドロップイン型浴槽、シャワー付き浴槽 、一体型トイレ 、ベージュのタイル、セラミックタイル、ベージュの壁、セラミックタイルの床、オーバーカウンターシンク) の写真
他の地域にある広いトラディショナルスタイルのおしゃれなマスターバスルーム (レイズドパネル扉のキャビネット、ヴィンテージ仕上げキャビネット、ドロップイン型浴槽、シャワー付き浴槽 、一体型トイレ 、ベージュのタイル、セラミックタイル、ベージュの壁、セラミックタイルの床、オーバーカウンターシンク) の写真
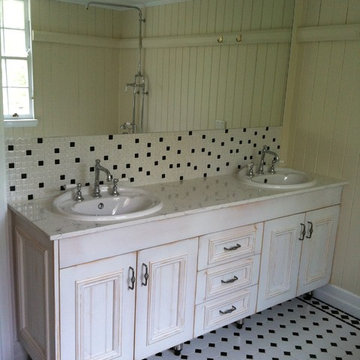
Home Design +
The new bathroom was again designed to blend in with the traditional Queenslander with VJ wall panelling, rustic style vanity unit & tapware. The floor is finished in a black and white with feature border. A wide style colonial skirting board is used at wall/ floor junction
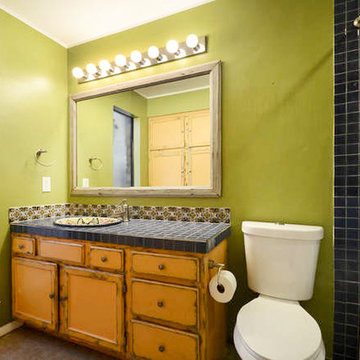
オースティンにある中くらいなモダンスタイルのおしゃれなバスルーム (浴槽なし) (フラットパネル扉のキャビネット、ヴィンテージ仕上げキャビネット、アルコーブ型浴槽、シャワー付き浴槽 、分離型トイレ、緑の壁、竹フローリング、オーバーカウンターシンク、タイルの洗面台、シャワーカーテン、マルチカラーの洗面カウンター、洗面台1つ、造り付け洗面台、照明) の写真
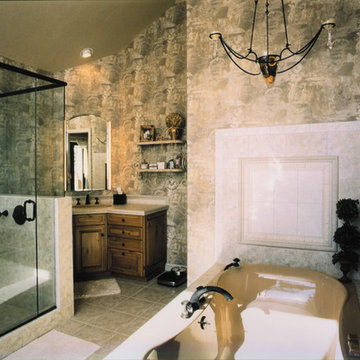
A natural spa type design with a large soaking tub and fireplace feature. The connection of the iron candle fixture than suspends over the tub with Oil rubbed bronze plumbing fixtures creates a rustic timeless edge.
緑色の浴室・バスルーム (オーバーカウンターシンク、ヴィンテージ仕上げキャビネット) の写真
1