浴室・バスルーム (オーバーカウンターシンク、濃色木目調キャビネット、グレーのタイル、白い壁) の写真
絞り込み:
資材コスト
並び替え:今日の人気順
写真 1〜20 枚目(全 298 枚)
1/5
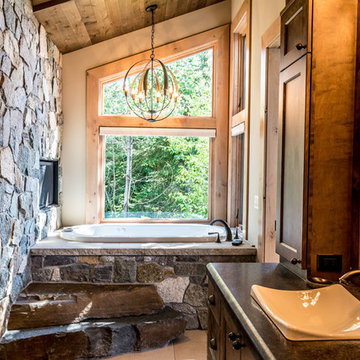
Studio Soulshine
他の地域にあるラスティックスタイルのおしゃれな浴室 (落し込みパネル扉のキャビネット、濃色木目調キャビネット、ドロップイン型浴槽、グレーのタイル、白い壁、オーバーカウンターシンク、ベージュの床、グレーの洗面カウンター) の写真
他の地域にあるラスティックスタイルのおしゃれな浴室 (落し込みパネル扉のキャビネット、濃色木目調キャビネット、ドロップイン型浴槽、グレーのタイル、白い壁、オーバーカウンターシンク、ベージュの床、グレーの洗面カウンター) の写真

Across the room, a stand-alone tub, naturally lit by the generous skylight overhead. New windows bring more of the outside in.
サンフランシスコにある高級な広いコンテンポラリースタイルのおしゃれなマスターバスルーム (濃色木目調キャビネット、置き型浴槽、青いタイル、グレーのタイル、白いタイル、石タイル、白い壁、大理石の床、オーバーカウンターシンク、珪岩の洗面台、白い床) の写真
サンフランシスコにある高級な広いコンテンポラリースタイルのおしゃれなマスターバスルーム (濃色木目調キャビネット、置き型浴槽、青いタイル、グレーのタイル、白いタイル、石タイル、白い壁、大理石の床、オーバーカウンターシンク、珪岩の洗面台、白い床) の写真

The master bathroom opens to the outdoor shower and the built-in soaking tub is surrounded by windows overlooking the master courtyard garden and outdoor shower. The flooring is marble hexagon tile, the shower walls are marble subway tile and the counter tops are also polished marble. The vanity cabinet is black shaker with drop-in sinks and brushed nickel widespread faucets. The black mirrors compliment the black shaker cabinets and the black windows. Several house plants add greenery and life to the space.
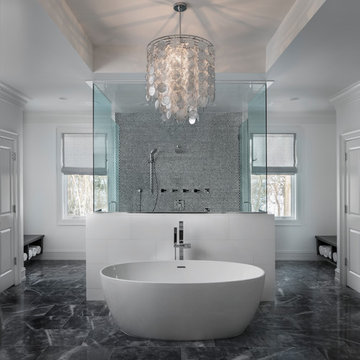
Stunning bathroom with large walk through shower and freestanding bath.
デトロイトにあるラグジュアリーな広いトランジショナルスタイルのおしゃれなマスターバスルーム (置き型浴槽、ダブルシャワー、オーバーカウンターシンク、落し込みパネル扉のキャビネット、濃色木目調キャビネット、モノトーンのタイル、グレーのタイル、白い壁、大理石の床、珪岩の洗面台、開き戸のシャワー) の写真
デトロイトにあるラグジュアリーな広いトランジショナルスタイルのおしゃれなマスターバスルーム (置き型浴槽、ダブルシャワー、オーバーカウンターシンク、落し込みパネル扉のキャビネット、濃色木目調キャビネット、モノトーンのタイル、グレーのタイル、白い壁、大理石の床、珪岩の洗面台、開き戸のシャワー) の写真

This design / build project in Los Angeles, CA. focused on a couple’s master bathroom. There were multiple reasons that the homeowners decided to start this project. The existing skylight had begun leaking and there were function and style concerns to be addressed. Previously this dated-spacious master bathroom had a large Jacuzzi tub, sauna, bidet (in a water closet) and a shower. Although the space was large and offered many amenities they were not what the homeowners valued and the space was very compartmentalized. The project also included closing off a door which previously allowed guests access to the master bathroom. The homeowners wanted to create a space that was not accessible to guests. Painted tiles featuring lilies and gold finishes were not the style the homeowners were looking for.
Desiring something more elegant, a place where they could pamper themselves, we were tasked with recreating the space. Chief among the homeowners requests were a wet room with free standing tub, floor-mounted waterfall tub filler, and stacked stone. Specifically they wanted the stacked stone to create a central visual feature between the shower and tub. The stacked stone is Limestone in Honed Birch. The open shower contrasts the neighboring stacked stone with sleek smooth large format tiles.
A double walnut vanity featuring crystal knobs and waterfall faucets set below a clearstory window allowed for adding a new makeup vanity with chandelier which the homeowners love. The walnut vanity was selected to contrast the light, white tile.
The bathroom features Brizo and DXV.
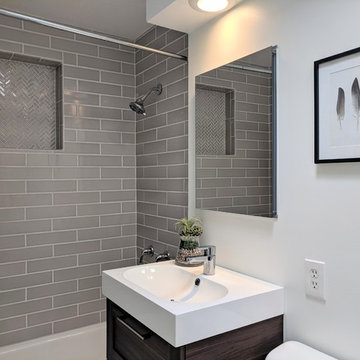
他の地域にある小さなミッドセンチュリースタイルのおしゃれなバスルーム (浴槽なし) (フラットパネル扉のキャビネット、濃色木目調キャビネット、ドロップイン型浴槽、シャワー付き浴槽 、グレーのタイル、サブウェイタイル、白い壁、モザイクタイル、オーバーカウンターシンク、マルチカラーの床、シャワーカーテン、白い洗面カウンター) の写真
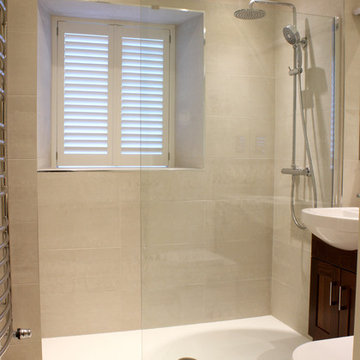
A contemporary shower room incorporating a bespoke laundry cupboard with extra storage above was created from what was originally a small children's bathroom. The floor was levelled to accommodate the flush shower tray and the ceiling lowered to enable the installation of LED downlights. A 1200 mm long LED wall light above the mirror gives task light for shaving and applying make-up.
Walk-in shower with white textured slate effect shower tray, fixed glass panel and bar mixer shower with adjustable and drencher heads
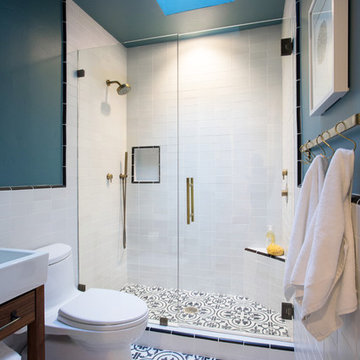
Jennifer Siegwart
サンディエゴにある高級な小さなモダンスタイルのおしゃれなバスルーム (浴槽なし) (濃色木目調キャビネット、一体型トイレ 、グレーのタイル、白い壁、セラミックタイルの床、オーバーカウンターシンク、珪岩の洗面台、セラミックタイル) の写真
サンディエゴにある高級な小さなモダンスタイルのおしゃれなバスルーム (浴槽なし) (濃色木目調キャビネット、一体型トイレ 、グレーのタイル、白い壁、セラミックタイルの床、オーバーカウンターシンク、珪岩の洗面台、セラミックタイル) の写真
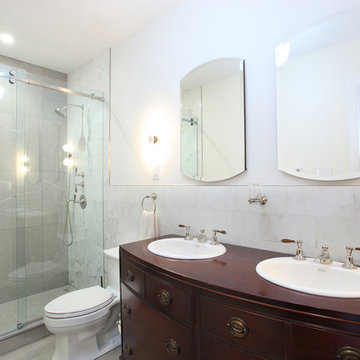
ニューヨークにあるお手頃価格の中くらいなトラディショナルスタイルのおしゃれなマスターバスルーム (インセット扉のキャビネット、濃色木目調キャビネット、アルコーブ型シャワー、一体型トイレ 、グレーのタイル、磁器タイル、白い壁、セラミックタイルの床、オーバーカウンターシンク、木製洗面台) の写真
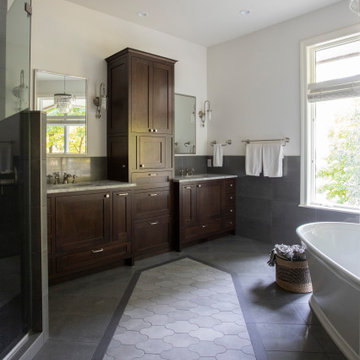
ミネアポリスにある高級な広いトラディショナルスタイルのおしゃれなマスターバスルーム (落し込みパネル扉のキャビネット、濃色木目調キャビネット、置き型浴槽、コーナー設置型シャワー、グレーのタイル、セラミックタイル、白い壁、セラミックタイルの床、オーバーカウンターシンク、大理石の洗面台、グレーの床、開き戸のシャワー、マルチカラーの洗面カウンター、洗面台2つ、造り付け洗面台) の写真
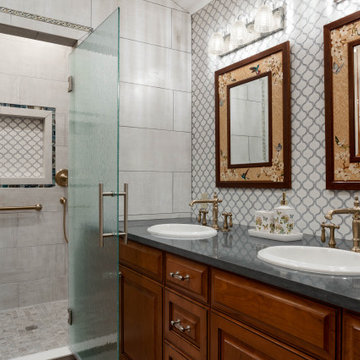
シアトルにあるラグジュアリーな広いトラディショナルスタイルのおしゃれなマスターバスルーム (濃色木目調キャビネット、猫足バスタブ、アルコーブ型シャワー、一体型トイレ 、グレーのタイル、セラミックタイル、白い壁、磁器タイルの床、オーバーカウンターシンク、クオーツストーンの洗面台、グレーの床、開き戸のシャワー、グレーの洗面カウンター、洗面台2つ、造り付け洗面台、ニッチ) の写真
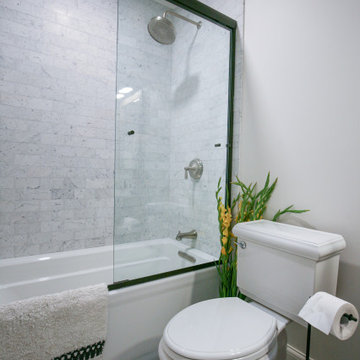
Modern rustic main bathroom. Designed with marble hexagon floor tile, marble countertops, marble backsplash, marble shower tiles. It balances a nice mixture of black, silver, and brass hardware with marble and wood to give this neutral bathroom design some contrasting colors and textures.
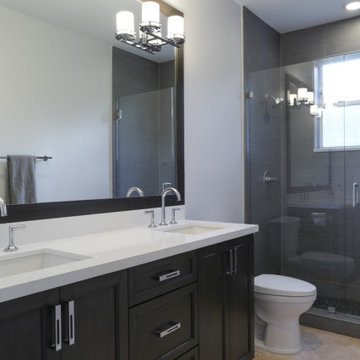
マイアミにある中くらいなコンテンポラリースタイルのおしゃれなバスルーム (浴槽なし) (シェーカースタイル扉のキャビネット、濃色木目調キャビネット、オープン型シャワー、一体型トイレ 、グレーのタイル、石タイル、白い壁、オーバーカウンターシンク、珪岩の洗面台、開き戸のシャワー、白い洗面カウンター、洗面台2つ、造り付け洗面台) の写真
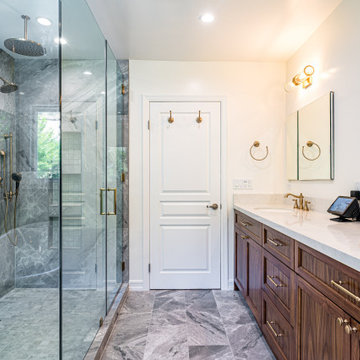
Welcome to your new construction home, where modern and sophisticated design meet. Your master bathroom has been transformed into a luxurious oasis with sleek grey marble walls and flooring that exude elegance and style. The freestanding tub was strategically placed to create a serene ambiance where you can unwind and relax after a long day. The gold fixtures add a touch of luxury to the bathroom, while the dark wood cabinetry provides ample storage for all your bathroom essentials. The shower features three niches, allowing you to keep your shower necessities within arm's reach. This remodel is the epitome of professional home construction, and you deserve nothing but the best. Indulge in the comfort and beauty of your new bathroom, and experience the luxurious spa-like atmosphere every day.
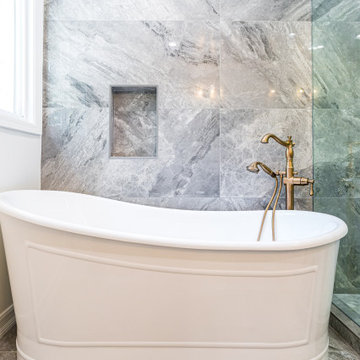
Welcome to your new construction home, where modern and sophisticated design meet. Your master bathroom has been transformed into a luxurious oasis with sleek grey marble walls and flooring that exude elegance and style. The freestanding tub was strategically placed to create a serene ambiance where you can unwind and relax after a long day. The gold fixtures add a touch of luxury to the bathroom, while the dark wood cabinetry provides ample storage for all your bathroom essentials. The shower features three niches, allowing you to keep your shower necessities within arm's reach. This remodel is the epitome of professional home construction, and you deserve nothing but the best. Indulge in the comfort and beauty of your new bathroom, and experience the luxurious spa-like atmosphere every day.
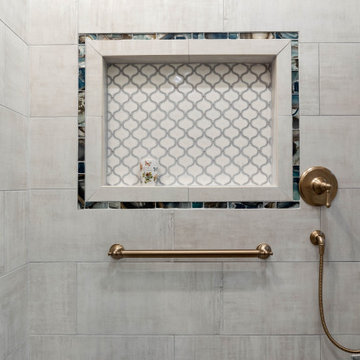
シアトルにあるラグジュアリーな広いラスティックスタイルのおしゃれなマスターバスルーム (濃色木目調キャビネット、猫足バスタブ、アルコーブ型シャワー、一体型トイレ 、グレーのタイル、セラミックタイル、白い壁、磁器タイルの床、オーバーカウンターシンク、クオーツストーンの洗面台、グレーの床、開き戸のシャワー、グレーの洗面カウンター、洗面台2つ、造り付け洗面台、ニッチ) の写真
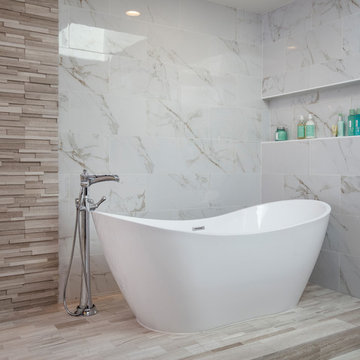
This design / build project in Los Angeles, CA. focused on a couple’s master bathroom. There were multiple reasons that the homeowners decided to start this project. The existing skylight had begun leaking and there were function and style concerns to be addressed. Previously this dated-spacious master bathroom had a large Jacuzzi tub, sauna, bidet (in a water closet) and a shower. Although the space was large and offered many amenities they were not what the homeowners valued and the space was very compartmentalized. The project also included closing off a door which previously allowed guests access to the master bathroom. The homeowners wanted to create a space that was not accessible to guests. Painted tiles featuring lilies and gold finishes were not the style the homeowners were looking for.
Desiring something more elegant, a place where they could pamper themselves, we were tasked with recreating the space. Chief among the homeowners requests were a wet room with free standing tub, floor-mounted waterfall tub filler, and stacked stone. Specifically they wanted the stacked stone to create a central visual feature between the shower and tub. The stacked stone is Limestone in Honed Birch. The open shower contrasts the neighboring stacked stone with sleek smooth large format tiles.
A double walnut vanity featuring crystal knobs and waterfall faucets set below a clearstory window allowed for adding a new makeup vanity with chandelier which the homeowners love. The walnut vanity was selected to contrast the light, white tile.
The bathroom features Brizo and DXV.
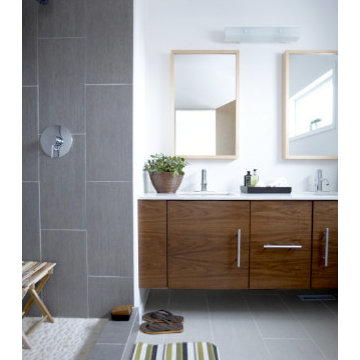
Dave Schmit
ミネアポリスにあるモダンスタイルのおしゃれな浴室 (オーバーカウンターシンク、フラットパネル扉のキャビネット、濃色木目調キャビネット、クオーツストーンの洗面台、アルコーブ型シャワー、一体型トイレ 、グレーのタイル、セラミックタイル、白い壁、セラミックタイルの床) の写真
ミネアポリスにあるモダンスタイルのおしゃれな浴室 (オーバーカウンターシンク、フラットパネル扉のキャビネット、濃色木目調キャビネット、クオーツストーンの洗面台、アルコーブ型シャワー、一体型トイレ 、グレーのタイル、セラミックタイル、白い壁、セラミックタイルの床) の写真
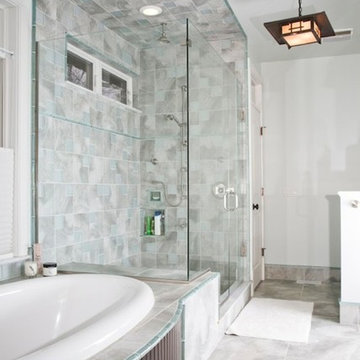
The client and designer had a chance to visit HGTV Dream Home in Florida for inspiration. A year later, working closely with the architect, builder and home owner, we created our clients Dream Home. While under construction, many discussions on furniture placement, accessories, and lighting culminated in making this a wonderful, casual, and comfortable home.
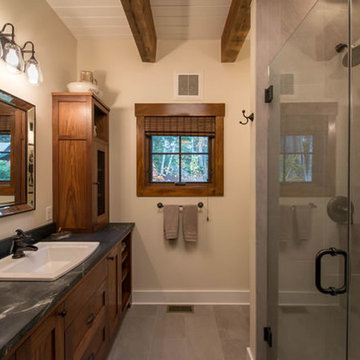
他の地域にある中くらいなカントリー風のおしゃれなマスターバスルーム (落し込みパネル扉のキャビネット、濃色木目調キャビネット、グレーのタイル、白い壁、コンクリートの床、ソープストーンの洗面台、コーナー設置型シャワー、オーバーカウンターシンク、セメントタイル、グレーの床、開き戸のシャワー) の写真
浴室・バスルーム (オーバーカウンターシンク、濃色木目調キャビネット、グレーのタイル、白い壁) の写真
1