浴室・バスルーム (オーバーカウンターシンク、ベージュのキャビネット、グレーの壁) の写真
絞り込み:
資材コスト
並び替え:今日の人気順
写真 161〜180 枚目(全 233 枚)
1/4
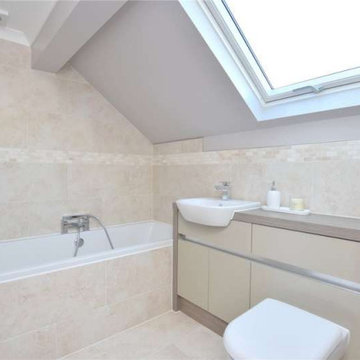
サセックスにあるお手頃価格の広いコンテンポラリースタイルのおしゃれな子供用バスルーム (フラットパネル扉のキャビネット、ベージュのキャビネット、ドロップイン型浴槽、ベージュのタイル、セラミックタイル、グレーの壁、セラミックタイルの床、オーバーカウンターシンク、ラミネートカウンター、ベージュの床、グレーの洗面カウンター、洗面台1つ、造り付け洗面台) の写真
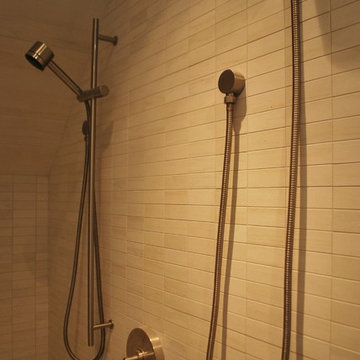
Bathroom design with steam shower
ボストンにある中くらいなトランジショナルスタイルのおしゃれなマスターバスルーム (オーバーカウンターシンク、フラットパネル扉のキャビネット、ベージュのキャビネット、大理石の洗面台、アルコーブ型シャワー、ベージュのタイル、磁器タイル、グレーの壁、磁器タイルの床) の写真
ボストンにある中くらいなトランジショナルスタイルのおしゃれなマスターバスルーム (オーバーカウンターシンク、フラットパネル扉のキャビネット、ベージュのキャビネット、大理石の洗面台、アルコーブ型シャワー、ベージュのタイル、磁器タイル、グレーの壁、磁器タイルの床) の写真
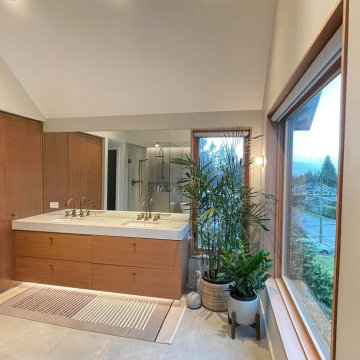
バンクーバーにある高級な広いおしゃれなマスターバスルーム (フラットパネル扉のキャビネット、ベージュのキャビネット、置き型浴槽、コーナー設置型シャワー、一体型トイレ 、グレーのタイル、ボーダータイル、グレーの壁、セラミックタイルの床、オーバーカウンターシンク、御影石の洗面台、グレーの床、開き戸のシャワー、グレーの洗面カウンター、トイレ室、洗面台2つ、造り付け洗面台、三角天井) の写真
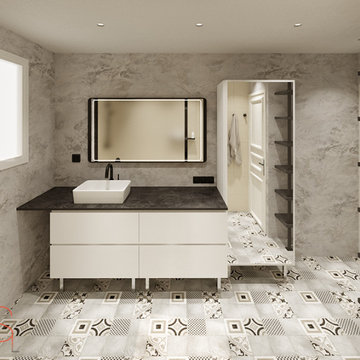
Cette salle de bain a été pensée pour un couple.
La recherche de textures, de matières et de motifs est au coeur de cette déclinaison de gris. Quelques touches de métal noir mat viennent appuyer cette recherche.
Pour la douche, les clients ont opté pour une douche à l'italienne. Pour garder une unité entre la douche et la reste de l'espace, le receveur vient à fleur des carreaux de ciment.
Enfin, les rangements sont variés et correspondants aux attentes des clients.
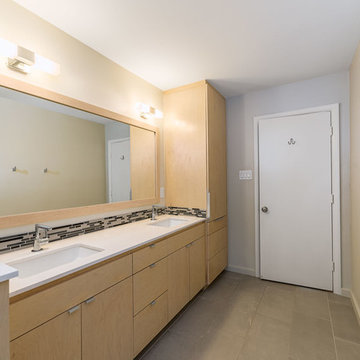
ヒューストンにあるお手頃価格の中くらいなモダンスタイルのおしゃれな子供用バスルーム (フラットパネル扉のキャビネット、ベージュのキャビネット、ドロップイン型浴槽、シャワー付き浴槽 、一体型トイレ 、白いタイル、セメントタイル、グレーの壁、セラミックタイルの床、オーバーカウンターシンク、人工大理石カウンター、グレーの床、シャワーカーテン) の写真
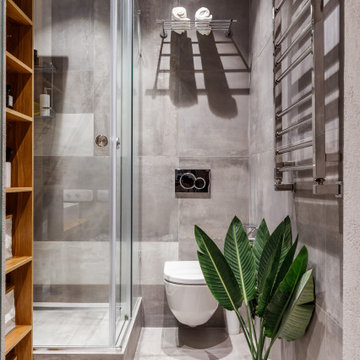
他の地域にあるお手頃価格の小さなコンテンポラリースタイルのおしゃれなバスルーム (浴槽なし) (オープンシェルフ、ベージュのキャビネット、コーナー設置型シャワー、グレーのタイル、磁器タイル、グレーの壁、磁器タイルの床、オーバーカウンターシンク、グレーの床、引戸のシャワー、ベージュのカウンター、照明、洗面台1つ、独立型洗面台) の写真
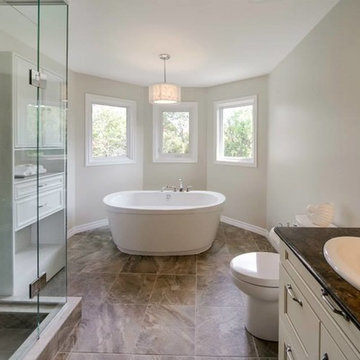
トロントにあるトラディショナルスタイルのおしゃれな浴室 (落し込みパネル扉のキャビネット、ベージュのキャビネット、置き型浴槽、コーナー設置型シャワー、分離型トイレ、マルチカラーのタイル、グレーの壁、オーバーカウンターシンク) の写真

A historic London townhouse, redesigned by Rose Narmani Interiors.
ロンドンにあるラグジュアリーな広いコンテンポラリースタイルのおしゃれなマスターバスルーム (フラットパネル扉のキャビネット、ベージュのキャビネット、ドロップイン型浴槽、バリアフリー、一体型トイレ 、ベージュのタイル、グレーの壁、大理石の床、オーバーカウンターシンク、大理石の洗面台、グレーの床、引戸のシャワー、グレーの洗面カウンター、アクセントウォール、洗面台2つ、造り付け洗面台) の写真
ロンドンにあるラグジュアリーな広いコンテンポラリースタイルのおしゃれなマスターバスルーム (フラットパネル扉のキャビネット、ベージュのキャビネット、ドロップイン型浴槽、バリアフリー、一体型トイレ 、ベージュのタイル、グレーの壁、大理石の床、オーバーカウンターシンク、大理石の洗面台、グレーの床、引戸のシャワー、グレーの洗面カウンター、アクセントウォール、洗面台2つ、造り付け洗面台) の写真
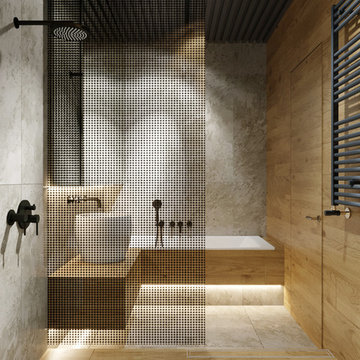
バレンシアにあるお手頃価格の中くらいなコンテンポラリースタイルのおしゃれなバスルーム (浴槽なし) (フラットパネル扉のキャビネット、ベージュのキャビネット、アンダーマウント型浴槽、バリアフリー、グレーのタイル、磁器タイル、グレーの壁、磁器タイルの床、オーバーカウンターシンク、木製洗面台、グレーの床、シャワーカーテン、ベージュのカウンター) の写真
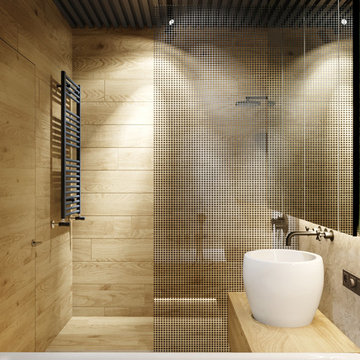
バレンシアにあるお手頃価格の中くらいなコンテンポラリースタイルのおしゃれなバスルーム (浴槽なし) (フラットパネル扉のキャビネット、ベージュのキャビネット、アンダーマウント型浴槽、バリアフリー、グレーのタイル、磁器タイル、グレーの壁、磁器タイルの床、オーバーカウンターシンク、木製洗面台、グレーの床、シャワーカーテン、ベージュのカウンター) の写真
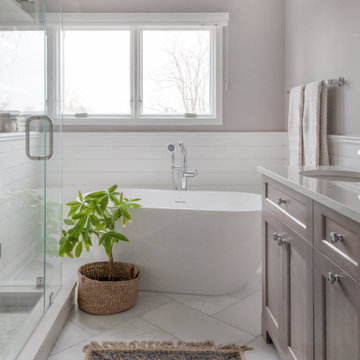
Bright white modern farmhouse bathroom
他の地域にある高級な中くらいなカントリー風のおしゃれなマスターバスルーム (フラットパネル扉のキャビネット、ベージュのキャビネット、置き型浴槽、アルコーブ型シャワー、白いタイル、石タイル、グレーの壁、オーバーカウンターシンク、大理石の洗面台、白い床、開き戸のシャワー、白い洗面カウンター、ニッチ、洗面台2つ、独立型洗面台) の写真
他の地域にある高級な中くらいなカントリー風のおしゃれなマスターバスルーム (フラットパネル扉のキャビネット、ベージュのキャビネット、置き型浴槽、アルコーブ型シャワー、白いタイル、石タイル、グレーの壁、オーバーカウンターシンク、大理石の洗面台、白い床、開き戸のシャワー、白い洗面カウンター、ニッチ、洗面台2つ、独立型洗面台) の写真
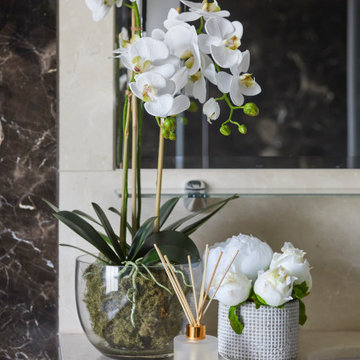
A historic London townhouse, redesigned by Rose Narmani Interiors.
ロンドンにあるラグジュアリーな広いコンテンポラリースタイルのおしゃれなマスターバスルーム (フラットパネル扉のキャビネット、ベージュのキャビネット、ドロップイン型浴槽、バリアフリー、一体型トイレ 、ベージュのタイル、グレーの壁、大理石の床、オーバーカウンターシンク、大理石の洗面台、グレーの床、引戸のシャワー、グレーの洗面カウンター、アクセントウォール、洗面台2つ、造り付け洗面台) の写真
ロンドンにあるラグジュアリーな広いコンテンポラリースタイルのおしゃれなマスターバスルーム (フラットパネル扉のキャビネット、ベージュのキャビネット、ドロップイン型浴槽、バリアフリー、一体型トイレ 、ベージュのタイル、グレーの壁、大理石の床、オーバーカウンターシンク、大理石の洗面台、グレーの床、引戸のシャワー、グレーの洗面カウンター、アクセントウォール、洗面台2つ、造り付け洗面台) の写真
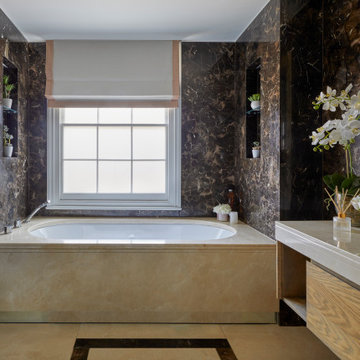
A historic London townhouse, redesigned by Rose Narmani Interiors.
ロンドンにあるラグジュアリーな広いコンテンポラリースタイルのおしゃれなマスターバスルーム (フラットパネル扉のキャビネット、ベージュのキャビネット、ドロップイン型浴槽、バリアフリー、一体型トイレ 、ベージュのタイル、グレーの壁、大理石の床、オーバーカウンターシンク、大理石の洗面台、グレーの床、引戸のシャワー、グレーの洗面カウンター、アクセントウォール、洗面台2つ、造り付け洗面台) の写真
ロンドンにあるラグジュアリーな広いコンテンポラリースタイルのおしゃれなマスターバスルーム (フラットパネル扉のキャビネット、ベージュのキャビネット、ドロップイン型浴槽、バリアフリー、一体型トイレ 、ベージュのタイル、グレーの壁、大理石の床、オーバーカウンターシンク、大理石の洗面台、グレーの床、引戸のシャワー、グレーの洗面カウンター、アクセントウォール、洗面台2つ、造り付け洗面台) の写真
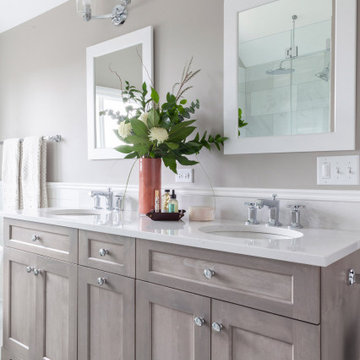
Bright white modern farmhouse bathroom
他の地域にある高級な中くらいなカントリー風のおしゃれなマスターバスルーム (フラットパネル扉のキャビネット、ベージュのキャビネット、置き型浴槽、アルコーブ型シャワー、白いタイル、石タイル、グレーの壁、オーバーカウンターシンク、大理石の洗面台、白い床、開き戸のシャワー、白い洗面カウンター、ニッチ、洗面台2つ、独立型洗面台) の写真
他の地域にある高級な中くらいなカントリー風のおしゃれなマスターバスルーム (フラットパネル扉のキャビネット、ベージュのキャビネット、置き型浴槽、アルコーブ型シャワー、白いタイル、石タイル、グレーの壁、オーバーカウンターシンク、大理石の洗面台、白い床、開き戸のシャワー、白い洗面カウンター、ニッチ、洗面台2つ、独立型洗面台) の写真

他の地域にあるお手頃価格の中くらいなコンテンポラリースタイルのおしゃれな浴室 (フラットパネル扉のキャビネット、ベージュのキャビネット、洗い場付きシャワー、壁掛け式トイレ、ベージュのタイル、磁器タイル、グレーの壁、磁器タイルの床、オーバーカウンターシンク、グレーの床、開き戸のシャワー、ベージュのカウンター、洗面台1つ、フローティング洗面台、パネル壁) の写真
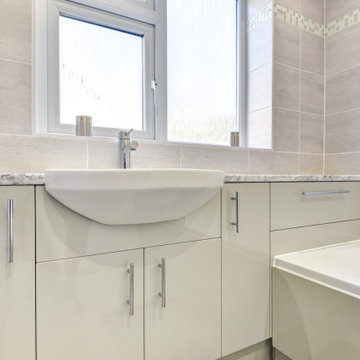
Warm Bathroom in Woodingdean, East Sussex
Designer Aron has created a simple design that works well across this family bathroom and cloakroom in Woodingdean.
The Brief
This Woodingdean client required redesign and rethink for a family bathroom and cloakroom. To keep things simple the design was to be replicated across both rooms, with ample storage to be incorporated into either space.
The brief was relatively simple.
A warm and homely design had to be accompanied by all standard bathroom inclusions.
Design Elements
To maximise storage space in the main bathroom the rear wall has been dedicated to storage. The ensure plenty of space for personal items fitted storage has been opted for, and Aron has specified a customised combination of units based upon the client’s storage requirements.
Earthy grey wall tiles combine nicely with a chosen mosaic tile, which wraps around the entire room and cloakroom space.
Chrome brassware from Vado and Puraflow are used on the semi-recessed basin, as well as showering and bathing functions.
Special Inclusions
The furniture was a key element of this project.
It is primarily for storage, but in terms of design it has been chosen in this Light Grey Gloss finish to add a nice warmth to the family bathroom. By opting for fitted furniture it meant that a wall-to-wall appearance could be incorporated into the design, as well as a custom combination of units.
Atop the furniture, Aron has used a marble effect laminate worktop which ties in nicely with the theme of the space.
Project Highlight
As mentioned the cloakroom utilises the same design, with the addition of a small cloakroom storage unit and sink from Deuco.
Tile choices have also been replicated in this room to half-height. The mosaic tiles particularly look great here as they catch the light through the window.
The End Result
The result is a project that delivers upon the brief, with warm and homely tile choices and plenty of storage across the two rooms.
If you are thinking of a bathroom transformation, discover how our design team can create a new bathroom space that will tick all of your boxes. Arrange a free design appointment in showroom or online today.
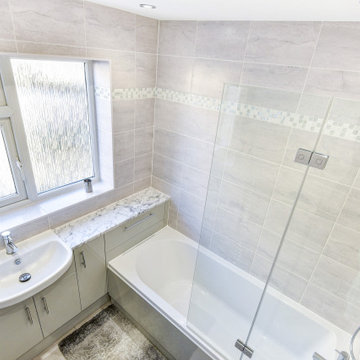
Warm Bathroom in Woodingdean, East Sussex
Designer Aron has created a simple design that works well across this family bathroom and cloakroom in Woodingdean.
The Brief
This Woodingdean client required redesign and rethink for a family bathroom and cloakroom. To keep things simple the design was to be replicated across both rooms, with ample storage to be incorporated into either space.
The brief was relatively simple.
A warm and homely design had to be accompanied by all standard bathroom inclusions.
Design Elements
To maximise storage space in the main bathroom the rear wall has been dedicated to storage. The ensure plenty of space for personal items fitted storage has been opted for, and Aron has specified a customised combination of units based upon the client’s storage requirements.
Earthy grey wall tiles combine nicely with a chosen mosaic tile, which wraps around the entire room and cloakroom space.
Chrome brassware from Vado and Puraflow are used on the semi-recessed basin, as well as showering and bathing functions.
Special Inclusions
The furniture was a key element of this project.
It is primarily for storage, but in terms of design it has been chosen in this Light Grey Gloss finish to add a nice warmth to the family bathroom. By opting for fitted furniture it meant that a wall-to-wall appearance could be incorporated into the design, as well as a custom combination of units.
Atop the furniture, Aron has used a marble effect laminate worktop which ties in nicely with the theme of the space.
Project Highlight
As mentioned the cloakroom utilises the same design, with the addition of a small cloakroom storage unit and sink from Deuco.
Tile choices have also been replicated in this room to half-height. The mosaic tiles particularly look great here as they catch the light through the window.
The End Result
The result is a project that delivers upon the brief, with warm and homely tile choices and plenty of storage across the two rooms.
If you are thinking of a bathroom transformation, discover how our design team can create a new bathroom space that will tick all of your boxes. Arrange a free design appointment in showroom or online today.
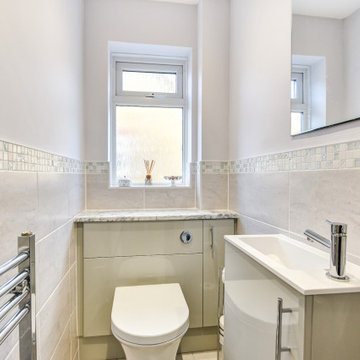
Warm Bathroom in Woodingdean, East Sussex
Designer Aron has created a simple design that works well across this family bathroom and cloakroom in Woodingdean.
The Brief
This Woodingdean client required redesign and rethink for a family bathroom and cloakroom. To keep things simple the design was to be replicated across both rooms, with ample storage to be incorporated into either space.
The brief was relatively simple.
A warm and homely design had to be accompanied by all standard bathroom inclusions.
Design Elements
To maximise storage space in the main bathroom the rear wall has been dedicated to storage. The ensure plenty of space for personal items fitted storage has been opted for, and Aron has specified a customised combination of units based upon the client’s storage requirements.
Earthy grey wall tiles combine nicely with a chosen mosaic tile, which wraps around the entire room and cloakroom space.
Chrome brassware from Vado and Puraflow are used on the semi-recessed basin, as well as showering and bathing functions.
Special Inclusions
The furniture was a key element of this project.
It is primarily for storage, but in terms of design it has been chosen in this Light Grey Gloss finish to add a nice warmth to the family bathroom. By opting for fitted furniture it meant that a wall-to-wall appearance could be incorporated into the design, as well as a custom combination of units.
Atop the furniture, Aron has used a marble effect laminate worktop which ties in nicely with the theme of the space.
Project Highlight
As mentioned the cloakroom utilises the same design, with the addition of a small cloakroom storage unit and sink from Deuco.
Tile choices have also been replicated in this room to half-height. The mosaic tiles particularly look great here as they catch the light through the window.
The End Result
The result is a project that delivers upon the brief, with warm and homely tile choices and plenty of storage across the two rooms.
If you are thinking of a bathroom transformation, discover how our design team can create a new bathroom space that will tick all of your boxes. Arrange a free design appointment in showroom or online today.
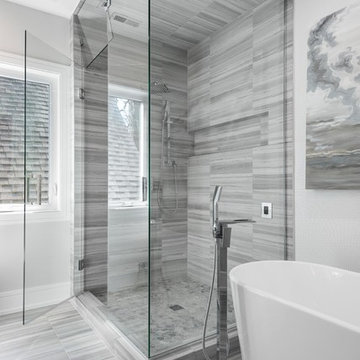
シカゴにある高級な広いコンテンポラリースタイルのおしゃれなマスターバスルーム (フラットパネル扉のキャビネット、ベージュのキャビネット、置き型浴槽、オープン型シャワー、分離型トイレ、グレーのタイル、磁器タイル、グレーの壁、磁器タイルの床、オーバーカウンターシンク、珪岩の洗面台、マルチカラーの床、開き戸のシャワー、白い洗面カウンター) の写真
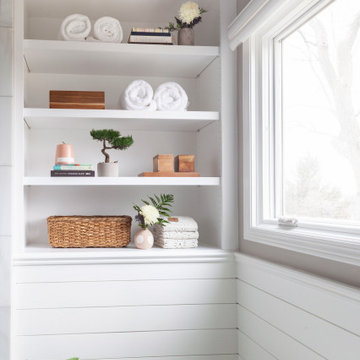
Bright white modern farmhouse bathroom
他の地域にある高級な中くらいなカントリー風のおしゃれなマスターバスルーム (フラットパネル扉のキャビネット、ベージュのキャビネット、置き型浴槽、アルコーブ型シャワー、白いタイル、石タイル、グレーの壁、オーバーカウンターシンク、大理石の洗面台、白い床、開き戸のシャワー、白い洗面カウンター、ニッチ、洗面台2つ、独立型洗面台) の写真
他の地域にある高級な中くらいなカントリー風のおしゃれなマスターバスルーム (フラットパネル扉のキャビネット、ベージュのキャビネット、置き型浴槽、アルコーブ型シャワー、白いタイル、石タイル、グレーの壁、オーバーカウンターシンク、大理石の洗面台、白い床、開き戸のシャワー、白い洗面カウンター、ニッチ、洗面台2つ、独立型洗面台) の写真
浴室・バスルーム (オーバーカウンターシンク、ベージュのキャビネット、グレーの壁) の写真
9