浴室・バスルーム (オーバーカウンターシンク、ドロップイン型浴槽、置き型浴槽、セメントタイルの床) の写真
絞り込み:
資材コスト
並び替え:今日の人気順
写真 1〜20 枚目(全 457 枚)
1/5

This beautiful principle suite is like a beautiful retreat from the world. Created to exaggerate a sense of calm and beauty. The tiles look like wood to give a sense of warmth, with the added detail of brass finishes. the bespoke vanity unity made from marble is the height of glamour. The large scale mirrored cabinets, open the space and reflect the light from the original victorian windows, with a view onto the pink blossom outside.

Shift of Focus
他の地域にある中くらいなコンテンポラリースタイルのおしゃれなマスターバスルーム (淡色木目調キャビネット、ドロップイン型浴槽、ベージュのタイル、クオーツストーンの洗面台、オープンシャワー、白い洗面カウンター、フラットパネル扉のキャビネット、洗い場付きシャワー、セメントタイル、ベージュの壁、セメントタイルの床、オーバーカウンターシンク、ベージュの床) の写真
他の地域にある中くらいなコンテンポラリースタイルのおしゃれなマスターバスルーム (淡色木目調キャビネット、ドロップイン型浴槽、ベージュのタイル、クオーツストーンの洗面台、オープンシャワー、白い洗面カウンター、フラットパネル扉のキャビネット、洗い場付きシャワー、セメントタイル、ベージュの壁、セメントタイルの床、オーバーカウンターシンク、ベージュの床) の写真
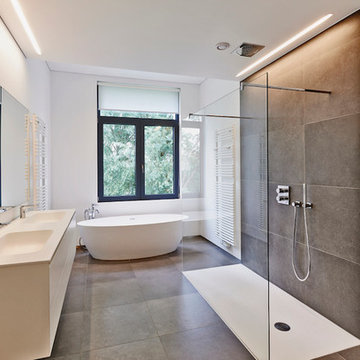
Dawkins Development Group | NY Contractor | Design-Build Firm
ニューヨークにある広いモダンスタイルのおしゃれなマスターバスルーム (フラットパネル扉のキャビネット、ベージュのキャビネット、置き型浴槽、コーナー設置型シャワー、ベージュの壁、セメントタイルの床、オーバーカウンターシンク、クオーツストーンの洗面台、ベージュの床) の写真
ニューヨークにある広いモダンスタイルのおしゃれなマスターバスルーム (フラットパネル扉のキャビネット、ベージュのキャビネット、置き型浴槽、コーナー設置型シャワー、ベージュの壁、セメントタイルの床、オーバーカウンターシンク、クオーツストーンの洗面台、ベージュの床) の写真

サンフランシスコにあるお手頃価格の中くらいなトランジショナルスタイルのおしゃれな子供用バスルーム (シェーカースタイル扉のキャビネット、青いキャビネット、ドロップイン型浴槽、シャワー付き浴槽 、一体型トイレ 、白いタイル、セラミックタイル、白い壁、セメントタイルの床、オーバーカウンターシンク、クオーツストーンの洗面台、黒い床、開き戸のシャワー、白い洗面カウンター、ニッチ、洗面台2つ、独立型洗面台、三角天井) の写真
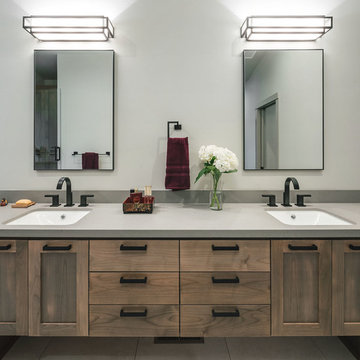
Master bath with a long double vanity and a lot of storage.
ポートランドにあるラグジュアリーな広いラスティックスタイルのおしゃれなマスターバスルーム (シェーカースタイル扉のキャビネット、茶色いキャビネット、置き型浴槽、コーナー設置型シャワー、一体型トイレ 、グレーのタイル、白い壁、セメントタイルの床、オーバーカウンターシンク、クオーツストーンの洗面台、開き戸のシャワー、グレーの洗面カウンター) の写真
ポートランドにあるラグジュアリーな広いラスティックスタイルのおしゃれなマスターバスルーム (シェーカースタイル扉のキャビネット、茶色いキャビネット、置き型浴槽、コーナー設置型シャワー、一体型トイレ 、グレーのタイル、白い壁、セメントタイルの床、オーバーカウンターシンク、クオーツストーンの洗面台、開き戸のシャワー、グレーの洗面カウンター) の写真
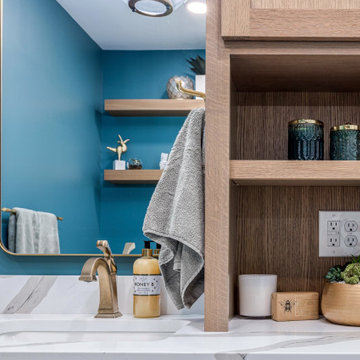
In addition to their laundry, mudroom, and powder bath, we also remodeled the owner's suite.
We "borrowed" space from their long bedroom to add a second closet. We created a new layout for the bathroom to include a private toilet room (with unexpected wallpaper), larger shower, bold paint color, and a soaking tub.
They had also asked for a steam shower and sauna... but being the dream killers we are we had to scale back. Don't worry, we are doing those elements in their upcoming basement remodel.
We had custom designed cabinetry with Pro Design using rifted white oak for the vanity and the floating shelves over the freestanding tub.
We also made sure to incorporate a bench, oversized niche, and hand held shower fixture...all must have for the clients.

サンタバーバラにある高級な中くらいなコンテンポラリースタイルのおしゃれな浴室 (ドロップイン型浴槽、黒いタイル、緑のタイル、白いタイル、黄色いタイル、ボーダータイル、白い壁、セメントタイルの床、フラットパネル扉のキャビネット、淡色木目調キャビネット、アルコーブ型シャワー、オーバーカウンターシンク、人工大理石カウンター、グレーの床、開き戸のシャワー、グレーの洗面カウンター) の写真
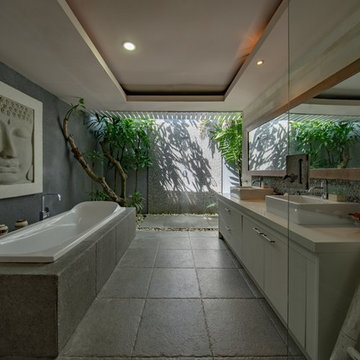
- Seamless Glass Shower Install
- New Paint, Floors, Vanity, and Appliances
- New mirror
- Backsplash to the ceiling
- Special Extended Tub
ダラスにあるラグジュアリーな中くらいなアジアンスタイルのおしゃれなマスターバスルーム (落し込みパネル扉のキャビネット、濃色木目調キャビネット、ドロップイン型浴槽、ダブルシャワー、グレーのタイル、セラミックタイル、グレーの壁、セメントタイルの床、オーバーカウンターシンク、御影石の洗面台、白い床、オープンシャワー、白い洗面カウンター) の写真
ダラスにあるラグジュアリーな中くらいなアジアンスタイルのおしゃれなマスターバスルーム (落し込みパネル扉のキャビネット、濃色木目調キャビネット、ドロップイン型浴槽、ダブルシャワー、グレーのタイル、セラミックタイル、グレーの壁、セメントタイルの床、オーバーカウンターシンク、御影石の洗面台、白い床、オープンシャワー、白い洗面カウンター) の写真
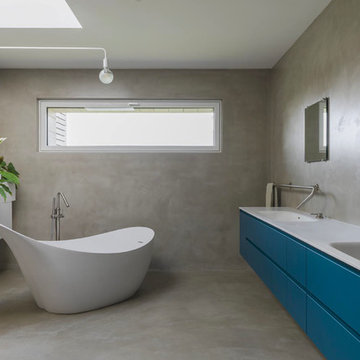
他の地域にある広いコンテンポラリースタイルのおしゃれなマスターバスルーム (オープンシェルフ、青いキャビネット、置き型浴槽、コーナー設置型シャワー、分離型トイレ、グレーのタイル、グレーの壁、セメントタイルの床、オーバーカウンターシンク、人工大理石カウンター、グレーの床、白い洗面カウンター) の写真
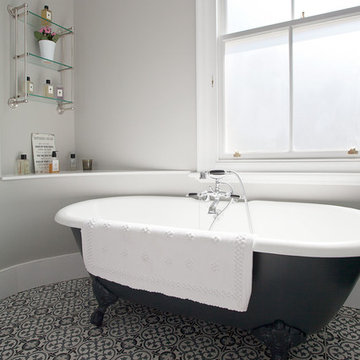
Randi Sokoloff
サセックスにあるお手頃価格の中くらいなトランジショナルスタイルのおしゃれな浴室 (シェーカースタイル扉のキャビネット、グレーのキャビネット、置き型浴槽、洗い場付きシャワー、一体型トイレ 、白いタイル、サブウェイタイル、グレーの壁、セメントタイルの床、オーバーカウンターシンク、大理石の洗面台、マルチカラーの床、オープンシャワー) の写真
サセックスにあるお手頃価格の中くらいなトランジショナルスタイルのおしゃれな浴室 (シェーカースタイル扉のキャビネット、グレーのキャビネット、置き型浴槽、洗い場付きシャワー、一体型トイレ 、白いタイル、サブウェイタイル、グレーの壁、セメントタイルの床、オーバーカウンターシンク、大理石の洗面台、マルチカラーの床、オープンシャワー) の写真
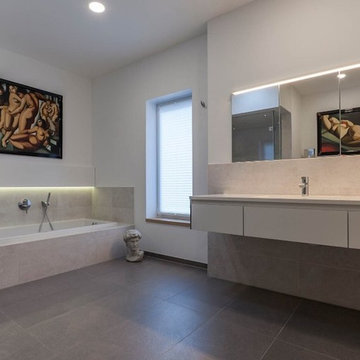
Das moderne, gradlinige Wellnessbad verfügt über eine Grundfläche von 14,5m². Eine Wannenanlage mit integrierter Beleuchtung und eine große bodenebene Dampfdusche sorgen für entspannte Momente im heimischen Badezimmer. Hochwertige und helle Materialien runden den eleganten, puristischen Look ab.
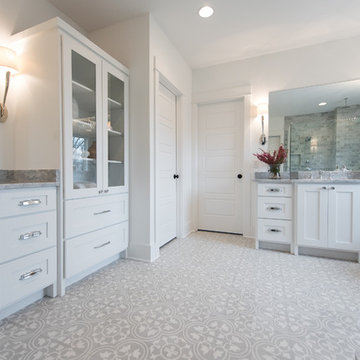
Sarah Shields Photography
インディアナポリスにある広いトラディショナルスタイルのおしゃれなマスターバスルーム (シェーカースタイル扉のキャビネット、白いキャビネット、置き型浴槽、コーナー設置型シャワー、一体型トイレ 、グレーのタイル、セメントタイル、白い壁、セメントタイルの床、オーバーカウンターシンク、大理石の洗面台) の写真
インディアナポリスにある広いトラディショナルスタイルのおしゃれなマスターバスルーム (シェーカースタイル扉のキャビネット、白いキャビネット、置き型浴槽、コーナー設置型シャワー、一体型トイレ 、グレーのタイル、セメントタイル、白い壁、セメントタイルの床、オーバーカウンターシンク、大理石の洗面台) の写真
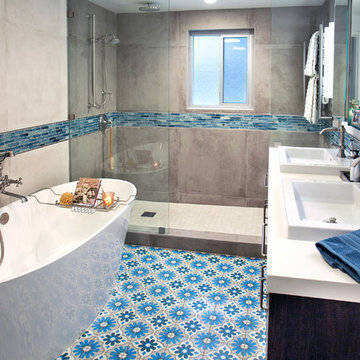
New bathroom configuration includes new open shower with dressing area including bench and towel warmer; free-standing tub and a double vanity.
ロサンゼルスにあるお手頃価格の小さなモダンスタイルのおしゃれなマスターバスルーム (フラットパネル扉のキャビネット、ヴィンテージ仕上げキャビネット、置き型浴槽、洗い場付きシャワー、一体型トイレ 、ベージュのタイル、磁器タイル、ベージュの壁、セメントタイルの床、オーバーカウンターシンク、クオーツストーンの洗面台、青い床、オープンシャワー、白い洗面カウンター) の写真
ロサンゼルスにあるお手頃価格の小さなモダンスタイルのおしゃれなマスターバスルーム (フラットパネル扉のキャビネット、ヴィンテージ仕上げキャビネット、置き型浴槽、洗い場付きシャワー、一体型トイレ 、ベージュのタイル、磁器タイル、ベージュの壁、セメントタイルの床、オーバーカウンターシンク、クオーツストーンの洗面台、青い床、オープンシャワー、白い洗面カウンター) の写真

ロサンゼルスにあるラグジュアリーな中くらいなミッドセンチュリースタイルのおしゃれな浴室 (フラットパネル扉のキャビネット、ターコイズのキャビネット、置き型浴槽、バリアフリー、白いタイル、サブウェイタイル、白い壁、セメントタイルの床、オーバーカウンターシンク、クオーツストーンの洗面台、開き戸のシャワー、白い洗面カウンター、洗面台1つ、独立型洗面台) の写真
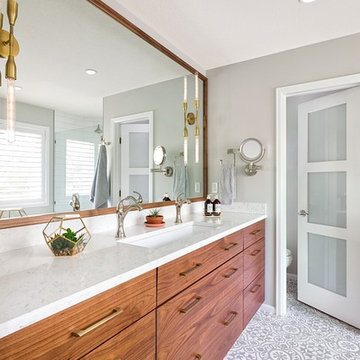
Luxury meets tranquility in this master bathroom remodel. The black walnut cabinetry is paired beautifully with a symmetrically patterned floor tile. The sleek and simple design of the freestanding bath makes this room feel luxurious while also being compact. The bathroom is fitted perfectly with gorgeous tile work and unique lighting and hardware features that give this room a spa-like feel. Photo Credit: StudioQPhoto.com.

デンバーにある広いトランジショナルスタイルのおしゃれなマスターバスルーム (シェーカースタイル扉のキャビネット、中間色木目調キャビネット、置き型浴槽、コーナー設置型シャワー、一体型トイレ 、ベージュのタイル、白い壁、セメントタイルの床、オーバーカウンターシンク、人工大理石カウンター、ベージュの床、開き戸のシャワー、白い洗面カウンター、シャワーベンチ、洗面台2つ、造り付け洗面台) の写真

Bagno padronale con sanitari Smile di Ceramica Cielo, vasca free standing, pavimento in cementine di Crilla, rivestimento in Zellige Rosa, rubinetteria Cristina modello Tricolore Verde colore nero e lampade Dioscuri di Artemide.
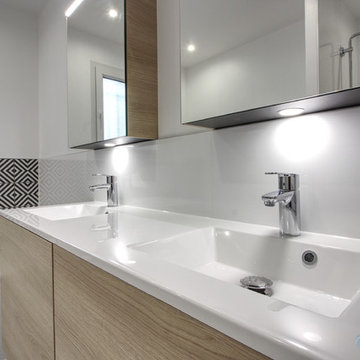
Crédit photo GLAZ'Imm Home-Staging La Rochelle.
Un grand meuble double vasque quatre tiroirs a remplacé l'ancien meuble une vasque.
La salle de bain a gagné en luminosité grâce aux grands carreaux de faience blanche et aux 2 armoires de toilettes en miroir.

An all-white New Mexico home remodel bathroom design. Featuring a marble mosaic tile border around bath tub, and shower. Complete with white subway tile walls and cement look porcelain floors. Transitional at its finest!
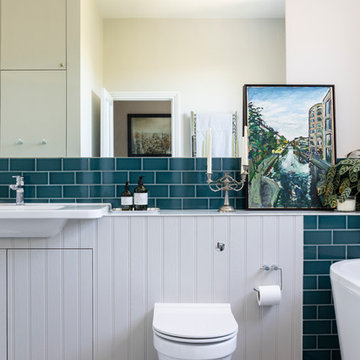
ロンドンにある中くらいなコンテンポラリースタイルのおしゃれなバスルーム (浴槽なし) (壁掛け式トイレ、グレーの壁、グレーのキャビネット、マルチカラーの床、白い洗面カウンター、置き型浴槽、セラミックタイル、セメントタイルの床、オーバーカウンターシンク) の写真
浴室・バスルーム (オーバーカウンターシンク、ドロップイン型浴槽、置き型浴槽、セメントタイルの床) の写真
1