浴室・バスルーム (オーバーカウンターシンク、照明、ベージュのキャビネット) の写真
絞り込み:
資材コスト
並び替え:今日の人気順
写真 1〜20 枚目(全 41 枚)
1/4

This modern and elegant bathroom exudes a serene and calming ambiance, creating a space that invites relaxation. With its refined design and thoughtful details, the atmosphere is one of tranquility, providing a soothing retreat for moments of unwinding and rejuvenation.
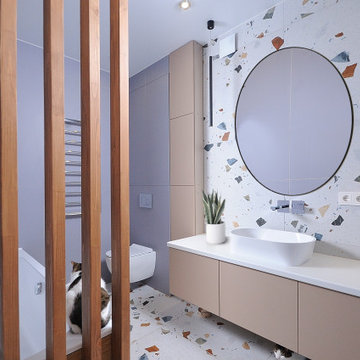
Ванная комната в синем цвете, с большим зеркалом. Ванна отделена от входа деревянными столбами.
モスクワにある高級な中くらいなコンテンポラリースタイルのおしゃれなマスターバスルーム (フラットパネル扉のキャビネット、ベージュのキャビネット、アルコーブ型浴槽、壁掛け式トイレ、青いタイル、磁器タイル、青い壁、テラゾーの床、オーバーカウンターシンク、人工大理石カウンター、白い洗面カウンター、照明、洗面台1つ、フローティング洗面台) の写真
モスクワにある高級な中くらいなコンテンポラリースタイルのおしゃれなマスターバスルーム (フラットパネル扉のキャビネット、ベージュのキャビネット、アルコーブ型浴槽、壁掛け式トイレ、青いタイル、磁器タイル、青い壁、テラゾーの床、オーバーカウンターシンク、人工大理石カウンター、白い洗面カウンター、照明、洗面台1つ、フローティング洗面台) の写真
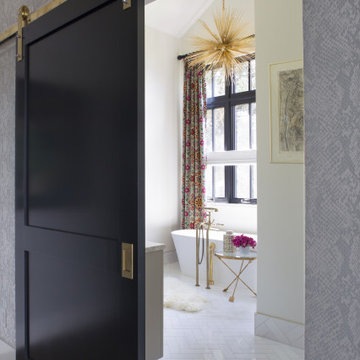
This modern, master bathroom has a white freestanding bath tub and white tile floors. The simplicity of the bath tub and floors is contrasted with bright pink and red, floral draperies. The room is finished off with gold accents and a gold pendant chandelier.
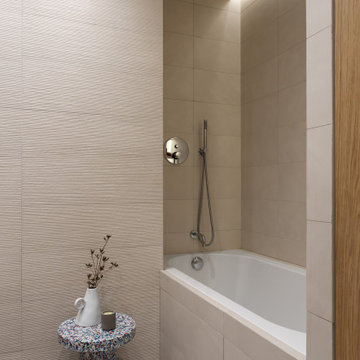
Заказчице очень нравилась ванная комната и малый санузел в предыдущем варианте ремонта. Ей даже не хотелось расставаться со старой плиткой. Но оставить конфигурацию санузлов неизменной в новой планировке не получалось, так что мы их тоже полностью переделали, но сохранили стилистику. Постарались сделать их такими же светлыми с атмосферой домашнего СПА.
Плитку выбрали с приятной текстурой от бренда FAP.
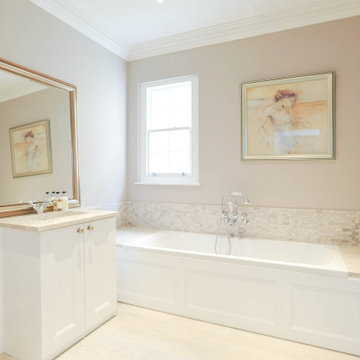
Bright family bathroom with bathtub.
ロンドンにあるラグジュアリーな巨大なトラディショナルスタイルのおしゃれな浴室 (フラットパネル扉のキャビネット、ベージュのキャビネット、アルコーブ型浴槽、オープン型シャワー、ベージュのタイル、大理石タイル、白い壁、オーバーカウンターシンク、大理石の洗面台、オープンシャワー、ベージュのカウンター、照明、洗面台1つ、造り付け洗面台、格子天井、グレーとクリーム色) の写真
ロンドンにあるラグジュアリーな巨大なトラディショナルスタイルのおしゃれな浴室 (フラットパネル扉のキャビネット、ベージュのキャビネット、アルコーブ型浴槽、オープン型シャワー、ベージュのタイル、大理石タイル、白い壁、オーバーカウンターシンク、大理石の洗面台、オープンシャワー、ベージュのカウンター、照明、洗面台1つ、造り付け洗面台、格子天井、グレーとクリーム色) の写真
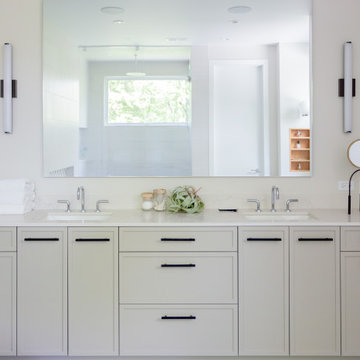
シカゴにある広いモダンスタイルのおしゃれなマスターバスルーム (シェーカースタイル扉のキャビネット、ベージュのキャビネット、置き型浴槽、バリアフリー、一体型トイレ 、白い壁、セラミックタイルの床、オーバーカウンターシンク、クオーツストーンの洗面台、ベージュの床、開き戸のシャワー、白い洗面カウンター、照明、洗面台2つ、造り付け洗面台、白い天井) の写真
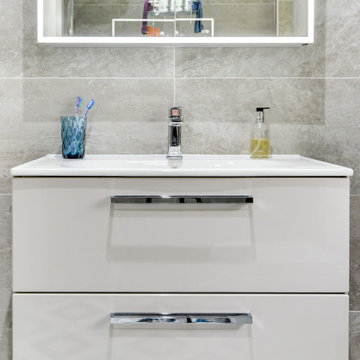
The Brief
This local Worthing client sought a bathroom improvement to enhance the aesthetic and function of their bathroom space.
An overall pastel theme was favoured from the start of this project, with designer Aron tasked with incorporating soft colours whilst ensuring the design remained spacious and uncluttered. Enhancing the usability of the space was key, with the client keen to incorporate some modern technologies.
Design Elements
A light theme has been deployed throughout as requested, with Brescia grey wall tiles and geometric blue floor tiling combining nicely. The geometric blue tiling adds a modern element, which is complimented by contemporary mirrored storage.
A wall hung unit from Deuco provides additional storage and has been chosen in a Cashmere finish to suit this design.
To ensure a spacious layout, designer Aron has placed a sizeable walk-in shower into the alcove of this room, with all furniture hung on the adjacent wall. This layout gives the client plenty of room to move about freely, without feeling restricted.
This shower screen and matching shower tray are from our British supplier Crosswater.
Special Inclusions
Aqualisa’s Quartz digital shower system is one of the modern additions specified by this client. This option is Aqualisa’s Touch model, and as the name suggests controls temperature and water flow by the touch screen dial within the shower, or by adjusting your personal showering preferences in the Aqualisa mobile app.
An HiB illuminating cabinet doubles as a mirror, which is equipped with touch sensitive led lighting and shaving socket.
Project Highlight
The storage specified for this project is a fantastic highlight.
The mirrored cabinetry and tall-unit here add a cutting-edge design element, as well as providing the client with plenty of additional storage.
The End Result
A light theme combines with contemporary additions for this project, contributing to the soft design and enhanced functionality of this bathroom.
This project is a great example of the exceptional in house design and installation expertise we can provide for bathroom projects. If you are looking to transform your home with a bathroom renovation, arrange a free design appointment today.
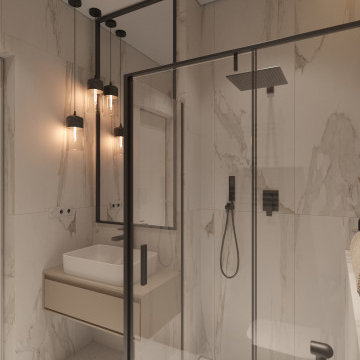
他の地域にあるお手頃価格の中くらいなコンテンポラリースタイルのおしゃれなバスルーム (浴槽なし) (フラットパネル扉のキャビネット、ベージュのキャビネット、ドロップイン型浴槽、壁掛け式トイレ、白いタイル、磁器タイル、白い壁、磁器タイルの床、オーバーカウンターシンク、大理石の洗面台、白い床、白い洗面カウンター、照明、洗面台1つ、フローティング洗面台) の写真
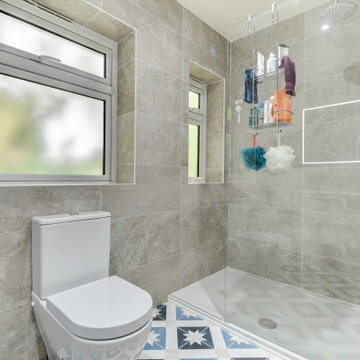
The Brief
This local Worthing client sought a bathroom improvement to enhance the aesthetic and function of their bathroom space.
An overall pastel theme was favoured from the start of this project, with designer Aron tasked with incorporating soft colours whilst ensuring the design remained spacious and uncluttered. Enhancing the usability of the space was key, with the client keen to incorporate some modern technologies.
Design Elements
A light theme has been deployed throughout as requested, with Brescia grey wall tiles and geometric blue floor tiling combining nicely. The geometric blue tiling adds a modern element, which is complimented by contemporary mirrored storage.
A wall hung unit from Deuco provides additional storage and has been chosen in a Cashmere finish to suit this design.
To ensure a spacious layout, designer Aron has placed a sizeable walk-in shower into the alcove of this room, with all furniture hung on the adjacent wall. This layout gives the client plenty of room to move about freely, without feeling restricted.
This shower screen and matching shower tray are from our British supplier Crosswater.
Special Inclusions
Aqualisa’s Quartz digital shower system is one of the modern additions specified by this client. This option is Aqualisa’s Touch model, and as the name suggests controls temperature and water flow by the touch screen dial within the shower, or by adjusting your personal showering preferences in the Aqualisa mobile app.
An HiB illuminating cabinet doubles as a mirror, which is equipped with touch sensitive led lighting and shaving socket.
Project Highlight
The storage specified for this project is a fantastic highlight.
The mirrored cabinetry and tall-unit here add a cutting-edge design element, as well as providing the client with plenty of additional storage.
The End Result
A light theme combines with contemporary additions for this project, contributing to the soft design and enhanced functionality of this bathroom.
This project is a great example of the exceptional in house design and installation expertise we can provide for bathroom projects. If you are looking to transform your home with a bathroom renovation, arrange a free design appointment today.
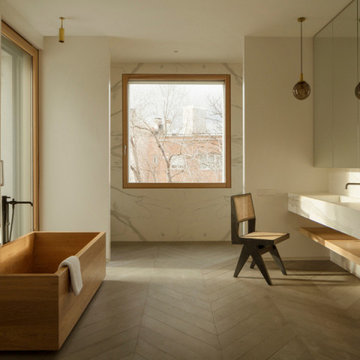
Semi-detached single-family home in a consolidated, protected urban environment.
Collaboration in ´X.0 House´ new build project by Beta.0
ロンドンにあるお手頃価格の広いコンテンポラリースタイルのおしゃれなマスターバスルーム (オープンシェルフ、ベージュのキャビネット、置き型浴槽、オープン型シャワー、一体型トイレ 、ベージュのタイル、大理石タイル、ベージュの壁、木目調タイルの床、オーバーカウンターシンク、大理石の洗面台、茶色い床、オープンシャワー、ベージュのカウンター、照明、洗面台2つ、フローティング洗面台、折り上げ天井、グレーとクリーム色) の写真
ロンドンにあるお手頃価格の広いコンテンポラリースタイルのおしゃれなマスターバスルーム (オープンシェルフ、ベージュのキャビネット、置き型浴槽、オープン型シャワー、一体型トイレ 、ベージュのタイル、大理石タイル、ベージュの壁、木目調タイルの床、オーバーカウンターシンク、大理石の洗面台、茶色い床、オープンシャワー、ベージュのカウンター、照明、洗面台2つ、フローティング洗面台、折り上げ天井、グレーとクリーム色) の写真
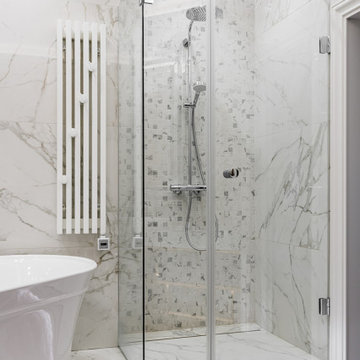
Студия дизайна интерьера D&D design реализовали проект 4х комнатной квартиры площадью 225 м2 в ЖК Кандинский для молодой пары.
Разрабатывая проект квартиры для молодой семьи нашей целью являлось создание классического интерьера с грамотным функциональным зонированием. В отделке использовались натуральные природные материалы: дерево, камень, натуральный шпон.
Главной отличительной чертой данного интерьера является гармоничное сочетание классического стиля и современной европейской мебели премиальных фабрик создающих некую игру в стиль.
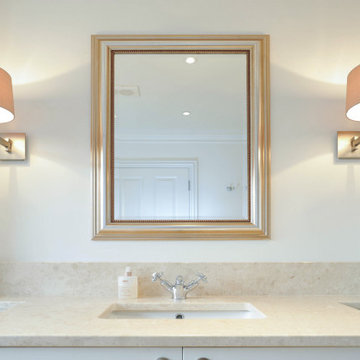
Bright family bathroom with bathtub.
ロンドンにあるラグジュアリーな巨大なトラディショナルスタイルのおしゃれな浴室 (フラットパネル扉のキャビネット、ベージュのキャビネット、オープン型シャワー、ベージュのタイル、大理石タイル、白い壁、オーバーカウンターシンク、大理石の洗面台、オープンシャワー、ベージュのカウンター、照明、洗面台1つ、造り付け洗面台、格子天井、グレーとクリーム色、アルコーブ型浴槽) の写真
ロンドンにあるラグジュアリーな巨大なトラディショナルスタイルのおしゃれな浴室 (フラットパネル扉のキャビネット、ベージュのキャビネット、オープン型シャワー、ベージュのタイル、大理石タイル、白い壁、オーバーカウンターシンク、大理石の洗面台、オープンシャワー、ベージュのカウンター、照明、洗面台1つ、造り付け洗面台、格子天井、グレーとクリーム色、アルコーブ型浴槽) の写真
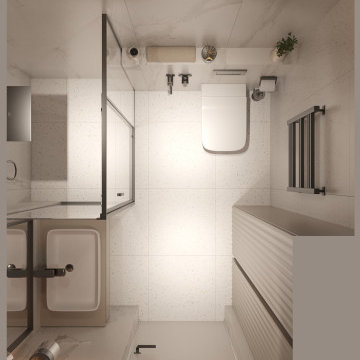
他の地域にあるお手頃価格の中くらいなコンテンポラリースタイルのおしゃれなバスルーム (浴槽なし) (フラットパネル扉のキャビネット、ベージュのキャビネット、ドロップイン型浴槽、壁掛け式トイレ、白いタイル、磁器タイル、白い壁、磁器タイルの床、オーバーカウンターシンク、大理石の洗面台、白い床、白い洗面カウンター、照明、洗面台1つ、フローティング洗面台) の写真
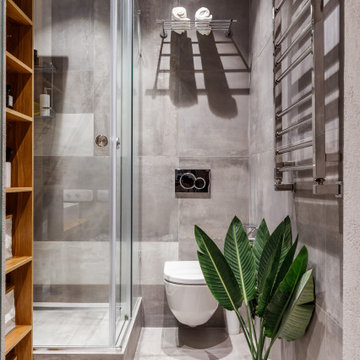
他の地域にあるお手頃価格の小さなコンテンポラリースタイルのおしゃれなバスルーム (浴槽なし) (オープンシェルフ、ベージュのキャビネット、コーナー設置型シャワー、グレーのタイル、磁器タイル、グレーの壁、磁器タイルの床、オーバーカウンターシンク、グレーの床、引戸のシャワー、ベージュのカウンター、照明、洗面台1つ、独立型洗面台) の写真
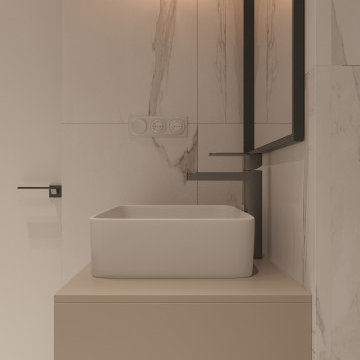
他の地域にあるお手頃価格の中くらいなコンテンポラリースタイルのおしゃれなバスルーム (浴槽なし) (フラットパネル扉のキャビネット、ベージュのキャビネット、ドロップイン型浴槽、壁掛け式トイレ、白いタイル、磁器タイル、白い壁、磁器タイルの床、オーバーカウンターシンク、大理石の洗面台、白い床、白い洗面カウンター、照明、洗面台1つ、フローティング洗面台) の写真
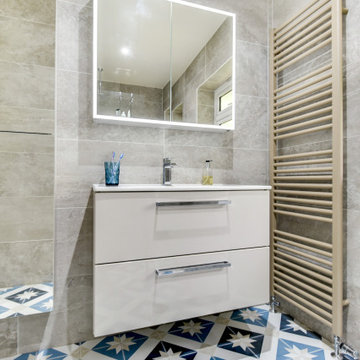
The Brief
This local Worthing client sought a bathroom improvement to enhance the aesthetic and function of their bathroom space.
An overall pastel theme was favoured from the start of this project, with designer Aron tasked with incorporating soft colours whilst ensuring the design remained spacious and uncluttered. Enhancing the usability of the space was key, with the client keen to incorporate some modern technologies.
Design Elements
A light theme has been deployed throughout as requested, with Brescia grey wall tiles and geometric blue floor tiling combining nicely. The geometric blue tiling adds a modern element, which is complimented by contemporary mirrored storage.
A wall hung unit from Deuco provides additional storage and has been chosen in a Cashmere finish to suit this design.
To ensure a spacious layout, designer Aron has placed a sizeable walk-in shower into the alcove of this room, with all furniture hung on the adjacent wall. This layout gives the client plenty of room to move about freely, without feeling restricted.
This shower screen and matching shower tray are from our British supplier Crosswater.
Special Inclusions
Aqualisa’s Quartz digital shower system is one of the modern additions specified by this client. This option is Aqualisa’s Touch model, and as the name suggests controls temperature and water flow by the touch screen dial within the shower, or by adjusting your personal showering preferences in the Aqualisa mobile app.
An HiB illuminating cabinet doubles as a mirror, which is equipped with touch sensitive led lighting and shaving socket.
Project Highlight
The storage specified for this project is a fantastic highlight.
The mirrored cabinetry and tall-unit here add a cutting-edge design element, as well as providing the client with plenty of additional storage.
The End Result
A light theme combines with contemporary additions for this project, contributing to the soft design and enhanced functionality of this bathroom.
This project is a great example of the exceptional in house design and installation expertise we can provide for bathroom projects. If you are looking to transform your home with a bathroom renovation, arrange a free design appointment today.
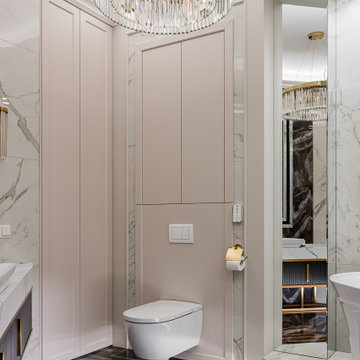
Студия дизайна интерьера D&D design реализовали проект 4х комнатной квартиры площадью 225 м2 в ЖК Кандинский для молодой пары.
Разрабатывая проект квартиры для молодой семьи нашей целью являлось создание классического интерьера с грамотным функциональным зонированием. В отделке использовались натуральные природные материалы: дерево, камень, натуральный шпон.
Главной отличительной чертой данного интерьера является гармоничное сочетание классического стиля и современной европейской мебели премиальных фабрик создающих некую игру в стиль.

This modern and elegant bathroom exudes a serene and calming ambiance, creating a space that invites relaxation. With its refined design and thoughtful details, the atmosphere is one of tranquility, providing a soothing retreat for moments of unwinding and rejuvenation.
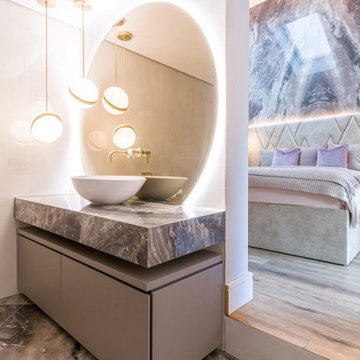
This exceptionally elegant bathroom exudes a feminine charm with its prominent features. A sizable circular mirror takes center stage, adorned with chic light balls that contribute to a glamorous ambiance. The overall aesthetic is notably girly, embracing a clean and neat design. The modern elements seamlessly blend with the elegant touches, creating a bathroom retreat that radiates sophistication and style.
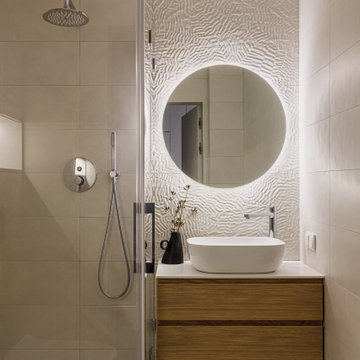
В этой квартире заказчики несколько лет назад уже делали ремонт с планировкой "под себя", только потребности и желания тогда были совсем другие. Прошло время, в семье появился ребенок, предыдущая планировка обнажила свои недостатки. Пространство было открытым, но совсем не функциональным даже для жизни вдвоем. Было много ниш из ГКЛ, на которых скапливалась пыль, была даже небольшая кладовая, но в нее ничего не умещалось.
Исходные данные диктовали, что есть только один «угол», где может располагаться детская. Это связано с расположением окон в квартире. Как ни крути, комната получилась узкой и маленькой. Заказчики не понимали, что с этим делать и обратились к нам.
С нами преобразилась не только детская, но и вся планировка целиком. Из не функционального пространства, где тяжело было поддерживать порядок, квартира превратилась в просторную с большим количеством скрытых мест хранения и продуманными бытовыми сценариями.
Заказчики отмечают, что соблюдать порядок в квартире стало легко! Нам было очень приятно это слышать, наша планировка изменила жизнь семьи в лучшую сторону. Это качественно новый уровень жизни.
浴室・バスルーム (オーバーカウンターシンク、照明、ベージュのキャビネット) の写真
1