木目調の浴室・バスルーム (オーバーカウンターシンク、アンダーカウンター洗面器、濃色無垢フローリング、モザイクタイル) の写真
絞り込み:
資材コスト
並び替え:今日の人気順
写真 1〜20 枚目(全 95 枚)

Core Remodel was contacted by the new owners of this single family home in Logan Square after they hired another general contractor to remodel their kitchen. Unfortunately, the original GC didn't finish the job and the owners were waiting over 6 months for work to commence - and expecting a newborn baby, living with their parents temporarily and needed a working and functional master bathroom to move back home.
Core Remodel was able to come in and make the necessary changes to get this job moving along and completed with very little to work with. The new plumbing and electrical had to be completely redone as there was lots of mechanical errors from the old GC. The existing space had no master bathroom on the second floor, so this was an addition - not a typical remodel.
The job was eventually completed and the owners were thrilled with the quality of work, timeliness and constant communication. This was one of our favorite jobs to see how happy the clients were after the job was completed. The owners are amazing and continue to give Core Remodel glowing reviews and referrals. Additionally, the owners had a very clear vision for what they wanted and we were able to complete the job while working with the owners!

オースティンにあるお手頃価格の中くらいなカントリー風のおしゃれなマスターバスルーム (白いキャビネット、バリアフリー、分離型トイレ、白いタイル、サブウェイタイル、白い壁、モザイクタイル、アンダーカウンター洗面器、大理石の洗面台、グレーの床、開き戸のシャワー、グレーの洗面カウンター、落し込みパネル扉のキャビネット) の写真

Brady Architectural Photography
サンディエゴにある高級な広いコンテンポラリースタイルのおしゃれなマスターバスルーム (モザイクタイル、フラットパネル扉のキャビネット、中間色木目調キャビネット、マルチカラーのタイル、ベージュの壁、モザイクタイル、オーバーカウンターシンク、照明) の写真
サンディエゴにある高級な広いコンテンポラリースタイルのおしゃれなマスターバスルーム (モザイクタイル、フラットパネル扉のキャビネット、中間色木目調キャビネット、マルチカラーのタイル、ベージュの壁、モザイクタイル、オーバーカウンターシンク、照明) の写真

Luxury woods meet simplicity here in this guest bathroom. The cabinetry is flat paneled and made of beautiful black walnut. Above it, sits a white marble countertop with a rectangular undermount sink.
Photo Credit: Michael deLeon Photography
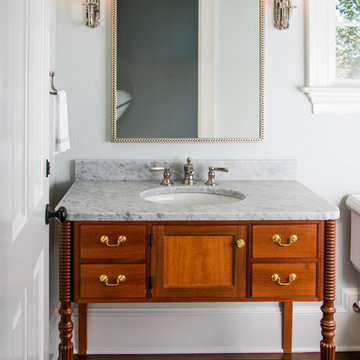
フィラデルフィアにあるトラディショナルスタイルのおしゃれな浴室 (中間色木目調キャビネット、白い壁、濃色無垢フローリング、アンダーカウンター洗面器、インセット扉のキャビネット) の写真

Personal Sauna
アトランタにあるお手頃価格の中くらいなラスティックスタイルのおしゃれなサウナ (フラットパネル扉のキャビネット、淡色木目調キャビネット、ドロップイン型浴槽、一体型トイレ 、ベージュのタイル、モザイクタイル、ベージュの壁、モザイクタイル、オーバーカウンターシンク、御影石の洗面台) の写真
アトランタにあるお手頃価格の中くらいなラスティックスタイルのおしゃれなサウナ (フラットパネル扉のキャビネット、淡色木目調キャビネット、ドロップイン型浴槽、一体型トイレ 、ベージュのタイル、モザイクタイル、ベージュの壁、モザイクタイル、オーバーカウンターシンク、御影石の洗面台) の写真

photo by Molly Winters
オースティンにある高級なモダンスタイルのおしゃれな浴室 (フラットパネル扉のキャビネット、淡色木目調キャビネット、グレーのタイル、モザイクタイル、モザイクタイル、アンダーカウンター洗面器、珪岩の洗面台、グレーの床、白い洗面カウンター) の写真
オースティンにある高級なモダンスタイルのおしゃれな浴室 (フラットパネル扉のキャビネット、淡色木目調キャビネット、グレーのタイル、モザイクタイル、モザイクタイル、アンダーカウンター洗面器、珪岩の洗面台、グレーの床、白い洗面カウンター) の写真
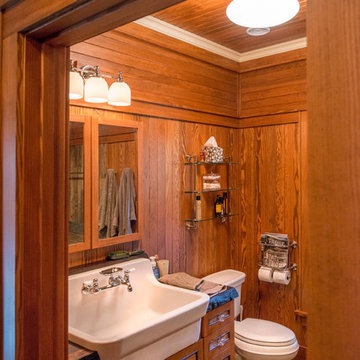
ニューヨークにある小さなラスティックスタイルのおしゃれなバスルーム (浴槽なし) (落し込みパネル扉のキャビネット、中間色木目調キャビネット、濃色無垢フローリング、オーバーカウンターシンク、木製洗面台、茶色い床) の写真

The "kid's bathroom" in our sunny and bright lakeside Ontario cottage.
Styling: Ann Marie Favot for Style at Home
Photography: Donna Griffith for Style at Home

Walk in from the welcoming covered front porch to a perfect blend of comfort and style in this 3 bedroom, 3 bathroom bungalow. Once you have seen the optional trim roc coffered ceiling you will want to make this home your own.
The kitchen is the focus point of this open-concept design. The kitchen breakfast bar, large dining room and spacious living room make this home perfect for entertaining friends and family.
Additional windows bring in the warmth of natural light to all 3 bedrooms. The master bedroom has a full ensuite while the other two bedrooms share a jack-and-jill bathroom.
Factory built homes by Quality Homes. www.qualityhomes.ca
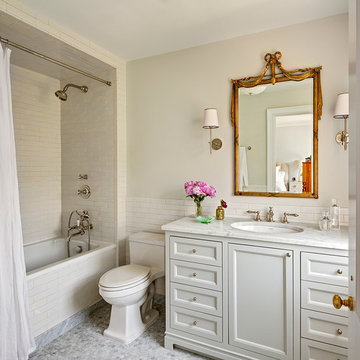
Photography by Francis Dzikowski / OTTO
ニューヨークにあるトラディショナルスタイルのおしゃれな浴室 (白いキャビネット、アルコーブ型浴槽、シャワー付き浴槽 、白いタイル、シャワーカーテン、サブウェイタイル、ベージュの壁、モザイクタイル、アンダーカウンター洗面器、落し込みパネル扉のキャビネット) の写真
ニューヨークにあるトラディショナルスタイルのおしゃれな浴室 (白いキャビネット、アルコーブ型浴槽、シャワー付き浴槽 、白いタイル、シャワーカーテン、サブウェイタイル、ベージュの壁、モザイクタイル、アンダーカウンター洗面器、落し込みパネル扉のキャビネット) の写真
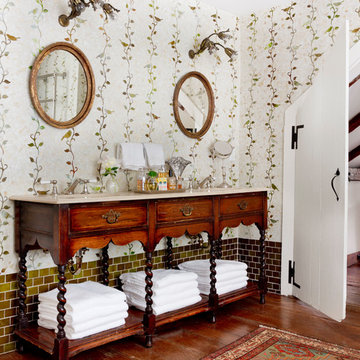
Photo: Rikki Snyder © 2015 Houzz
ニューヨークにあるカントリー風のおしゃれな浴室 (アンダーカウンター洗面器、濃色木目調キャビネット、マルチカラーの壁、濃色無垢フローリング、レイズドパネル扉のキャビネット) の写真
ニューヨークにあるカントリー風のおしゃれな浴室 (アンダーカウンター洗面器、濃色木目調キャビネット、マルチカラーの壁、濃色無垢フローリング、レイズドパネル扉のキャビネット) の写真
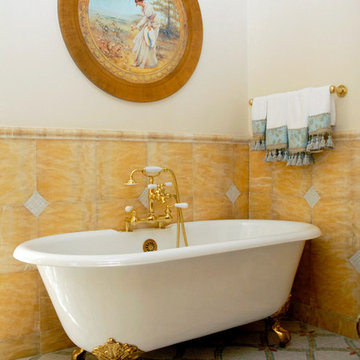
ニューヨークにあるお手頃価格の中くらいなトラディショナルスタイルのおしゃれなマスターバスルーム (猫足バスタブ、ベージュのタイル、石タイル、モザイクタイル、分離型トイレ、白い壁、オーバーカウンターシンク、大理石の洗面台、ベージュの床) の写真
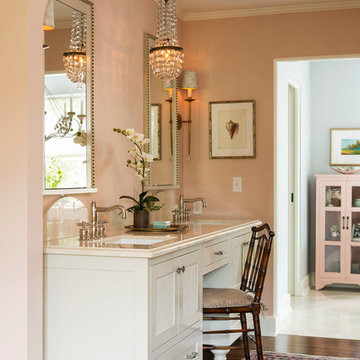
Troy Thies Photography
ミネアポリスにあるトラディショナルスタイルのおしゃれな浴室 (アンダーカウンター洗面器、白いキャビネット、濃色無垢フローリング、シェーカースタイル扉のキャビネット) の写真
ミネアポリスにあるトラディショナルスタイルのおしゃれな浴室 (アンダーカウンター洗面器、白いキャビネット、濃色無垢フローリング、シェーカースタイル扉のキャビネット) の写真

modern farmhouse
Dundee, OR
type: custom home + ADU
status: built
credits
design: Matthew O. Daby - m.o.daby design
interior design: Angela Mechaley - m.o.daby design
construction: Cellar Ridge Construction / homeowner
landscape designer: Bryan Bailey - EcoTone / homeowner
photography: Erin Riddle - KLIK Concepts
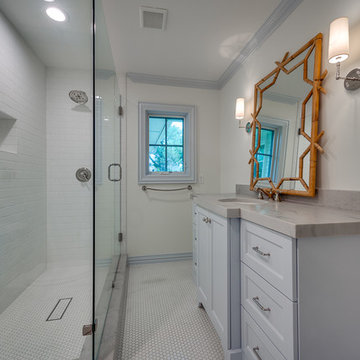
ダラスにあるおしゃれなバスルーム (浴槽なし) (家具調キャビネット、青いキャビネット、オープン型シャワー、白いタイル、サブウェイタイル、白い壁、モザイクタイル、アンダーカウンター洗面器、大理石の洗面台、白い床、開き戸のシャワー、グレーの洗面カウンター) の写真
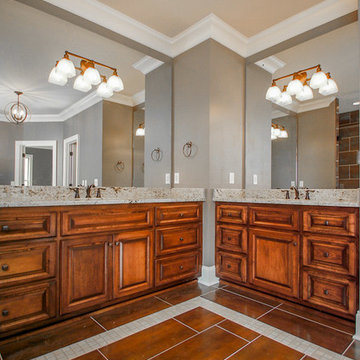
ナッシュビルにあるモダンスタイルのおしゃれなマスターバスルーム (アンダーカウンター洗面器、レイズドパネル扉のキャビネット、濃色木目調キャビネット、御影石の洗面台、ドロップイン型浴槽、アルコーブ型シャワー、磁器タイル、グレーの壁、モザイクタイル、茶色いタイル) の写真
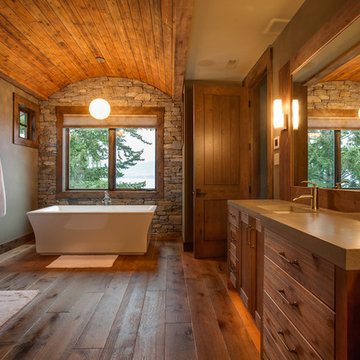
カルガリーにある広いラスティックスタイルのおしゃれなマスターバスルーム (フラットパネル扉のキャビネット、濃色木目調キャビネット、置き型浴槽、濃色無垢フローリング、アンダーカウンター洗面器、クオーツストーンの洗面台、茶色い床、グレーの洗面カウンター) の写真

basement bath design and build in Leawood KS
カンザスシティにある高級な中くらいなトランジショナルスタイルのおしゃれなバスルーム (浴槽なし) (シェーカースタイル扉のキャビネット、中間色木目調キャビネット、アルコーブ型シャワー、分離型トイレ、白いタイル、セラミックタイル、緑の壁、モザイクタイル、アンダーカウンター洗面器、クオーツストーンの洗面台、白い床、引戸のシャワー、白い洗面カウンター、ニッチ、洗面台1つ、造り付け洗面台) の写真
カンザスシティにある高級な中くらいなトランジショナルスタイルのおしゃれなバスルーム (浴槽なし) (シェーカースタイル扉のキャビネット、中間色木目調キャビネット、アルコーブ型シャワー、分離型トイレ、白いタイル、セラミックタイル、緑の壁、モザイクタイル、アンダーカウンター洗面器、クオーツストーンの洗面台、白い床、引戸のシャワー、白い洗面カウンター、ニッチ、洗面台1つ、造り付け洗面台) の写真
木目調の浴室・バスルーム (オーバーカウンターシンク、アンダーカウンター洗面器、濃色無垢フローリング、モザイクタイル) の写真
1
