ターコイズブルーの浴室・バスルーム (オーバーカウンターシンク、アンダーカウンター洗面器、無垢フローリング) の写真
絞り込み:
資材コスト
並び替え:今日の人気順
写真 1〜20 枚目(全 98 枚)
1/5

他の地域にある広いカントリー風のおしゃれなマスターバスルーム (濃色木目調キャビネット、置き型浴槽、白い壁、無垢フローリング、アンダーカウンター洗面器、大理石の洗面台、茶色い床、白い洗面カウンター、落し込みパネル扉のキャビネット) の写真

MASTER BATH
ワシントンD.C.にあるインダストリアルスタイルのおしゃれなマスターバスルーム (コーナー設置型シャワー、モノトーンのタイル、サブウェイタイル、白い壁、無垢フローリング、アンダーカウンター洗面器、黒い天井) の写真
ワシントンD.C.にあるインダストリアルスタイルのおしゃれなマスターバスルーム (コーナー設置型シャワー、モノトーンのタイル、サブウェイタイル、白い壁、無垢フローリング、アンダーカウンター洗面器、黒い天井) の写真
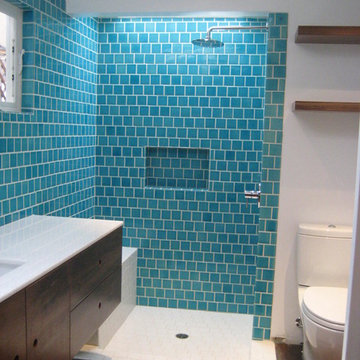
ロサンゼルスにある高級な中くらいなエクレクティックスタイルのおしゃれなバスルーム (浴槽なし) (フラットパネル扉のキャビネット、濃色木目調キャビネット、オープン型シャワー、分離型トイレ、青いタイル、セラミックタイル、青い壁、無垢フローリング、アンダーカウンター洗面器、人工大理石カウンター) の写真
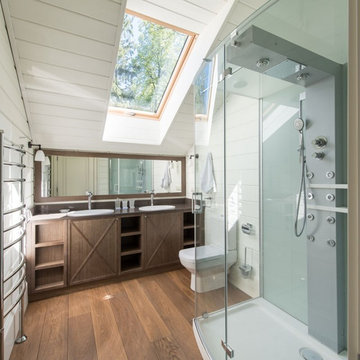
Аленина Татьяна дизайнер-декоратор
モスクワにあるカントリー風のおしゃれなマスターバスルーム (濃色木目調キャビネット、分離型トイレ、白い壁、無垢フローリング、オーバーカウンターシンク、コーナー設置型シャワー、開き戸のシャワー、オープンシェルフ) の写真
モスクワにあるカントリー風のおしゃれなマスターバスルーム (濃色木目調キャビネット、分離型トイレ、白い壁、無垢フローリング、オーバーカウンターシンク、コーナー設置型シャワー、開き戸のシャワー、オープンシェルフ) の写真
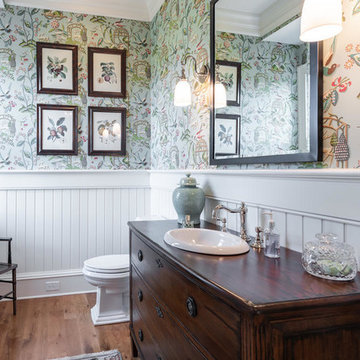
チャールストンにあるトラディショナルスタイルのおしゃれな浴室 (濃色木目調キャビネット、白い壁、無垢フローリング、オーバーカウンターシンク、木製洗面台、茶色い床、ブラウンの洗面カウンター、フラットパネル扉のキャビネット) の写真

デンバーにある小さなトランジショナルスタイルのおしゃれなバスルーム (浴槽なし) (落し込みパネル扉のキャビネット、白いキャビネット、アルコーブ型シャワー、一体型トイレ 、青いタイル、サブウェイタイル、白い壁、無垢フローリング、アンダーカウンター洗面器、茶色い床、開き戸のシャワー、グレーの洗面カウンター、洗面台1つ、造り付け洗面台、板張り天井) の写真
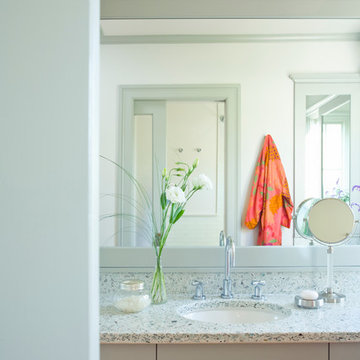
サンフランシスコにある中くらいなトラディショナルスタイルのおしゃれなマスターバスルーム (落し込みパネル扉のキャビネット、白いキャビネット、無垢フローリング、アンダーカウンター洗面器、テラゾーの洗面台) の写真

Lee Manning Photography
ロサンゼルスにあるラグジュアリーな中くらいなカントリー風のおしゃれなバスルーム (浴槽なし) (アンダーカウンター洗面器、中間色木目調キャビネット、ソープストーンの洗面台、白い壁、無垢フローリング、フラットパネル扉のキャビネット) の写真
ロサンゼルスにあるラグジュアリーな中くらいなカントリー風のおしゃれなバスルーム (浴槽なし) (アンダーカウンター洗面器、中間色木目調キャビネット、ソープストーンの洗面台、白い壁、無垢フローリング、フラットパネル扉のキャビネット) の写真

We gave this rather dated farmhouse some dramatic upgrades that brought together the feminine with the masculine, combining rustic wood with softer elements. In terms of style her tastes leaned toward traditional and elegant and his toward the rustic and outdoorsy. The result was the perfect fit for this family of 4 plus 2 dogs and their very special farmhouse in Ipswich, MA. Character details create a visual statement, showcasing the melding of both rustic and traditional elements without too much formality. The new master suite is one of the most potent examples of the blending of styles. The bath, with white carrara honed marble countertops and backsplash, beaded wainscoting, matching pale green vanities with make-up table offset by the black center cabinet expand function of the space exquisitely while the salvaged rustic beams create an eye-catching contrast that picks up on the earthy tones of the wood. The luxurious walk-in shower drenched in white carrara floor and wall tile replaced the obsolete Jacuzzi tub. Wardrobe care and organization is a joy in the massive walk-in closet complete with custom gliding library ladder to access the additional storage above. The space serves double duty as a peaceful laundry room complete with roll-out ironing center. The cozy reading nook now graces the bay-window-with-a-view and storage abounds with a surplus of built-ins including bookcases and in-home entertainment center. You can’t help but feel pampered the moment you step into this ensuite. The pantry, with its painted barn door, slate floor, custom shelving and black walnut countertop provide much needed storage designed to fit the family’s needs precisely, including a pull out bin for dog food. During this phase of the project, the powder room was relocated and treated to a reclaimed wood vanity with reclaimed white oak countertop along with custom vessel soapstone sink and wide board paneling. Design elements effectively married rustic and traditional styles and the home now has the character to match the country setting and the improved layout and storage the family so desperately needed. And did you see the barn? Photo credit: Eric Roth
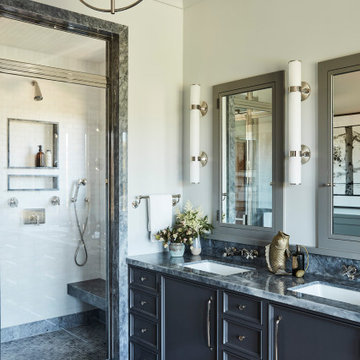
ロサンゼルスにある広いビーチスタイルのおしゃれなマスターバスルーム (グレーのキャビネット、置き型浴槽、オープン型シャワー、白い壁、無垢フローリング、アンダーカウンター洗面器、大理石の洗面台、開き戸のシャワー、グレーの洗面カウンター、シャワーベンチ、洗面台2つ、造り付け洗面台、落し込みパネル扉のキャビネット) の写真
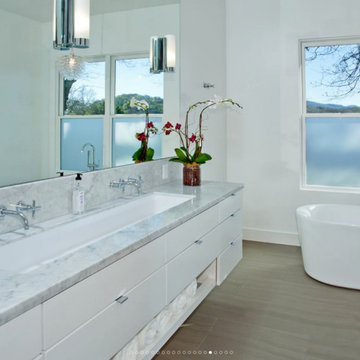
サンフランシスコにある高級な中くらいなコンテンポラリースタイルのおしゃれなマスターバスルーム (フラットパネル扉のキャビネット、白いキャビネット、置き型浴槽、バリアフリー、一体型トイレ 、白いタイル、白い壁、無垢フローリング、アンダーカウンター洗面器、大理石の洗面台、茶色い床、シャワーカーテン) の写真
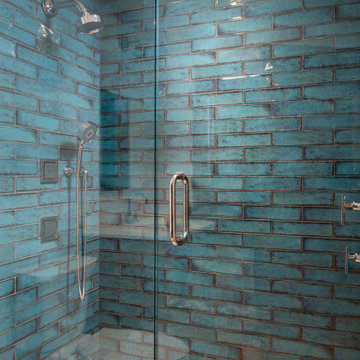
Master shower with 3x12 wall tile and penny round floor tiles. Along with Kohler plumbing fixtures
マイアミにある中くらいなおしゃれなマスターバスルーム (シェーカースタイル扉のキャビネット、中間色木目調キャビネット、一体型トイレ 、青いタイル、セラミックタイル、白い壁、無垢フローリング、アンダーカウンター洗面器、クオーツストーンの洗面台、開き戸のシャワー、白い洗面カウンター、ニッチ、洗面台1つ、造り付け洗面台、板張り壁) の写真
マイアミにある中くらいなおしゃれなマスターバスルーム (シェーカースタイル扉のキャビネット、中間色木目調キャビネット、一体型トイレ 、青いタイル、セラミックタイル、白い壁、無垢フローリング、アンダーカウンター洗面器、クオーツストーンの洗面台、開き戸のシャワー、白い洗面カウンター、ニッチ、洗面台1つ、造り付け洗面台、板張り壁) の写真
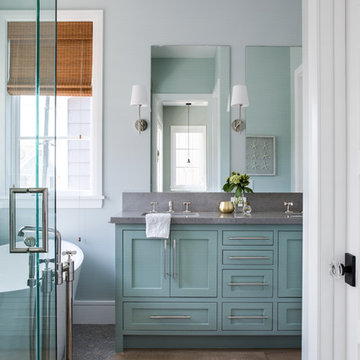
Chad Mellon
オレンジカウンティにあるビーチスタイルのおしゃれな浴室 (シェーカースタイル扉のキャビネット、青いキャビネット、置き型浴槽、グレーの壁、無垢フローリング、アンダーカウンター洗面器、茶色い床、グレーの洗面カウンター) の写真
オレンジカウンティにあるビーチスタイルのおしゃれな浴室 (シェーカースタイル扉のキャビネット、青いキャビネット、置き型浴槽、グレーの壁、無垢フローリング、アンダーカウンター洗面器、茶色い床、グレーの洗面カウンター) の写真

One of the main features of the space is the natural lighting. The windows allow someone to feel they are in their own private oasis. The wide plank European oak floors, with a brushed finish, contribute to the warmth felt in this bathroom, along with warm neutrals, whites and grays. The counter tops are a stunning Calcatta Latte marble as is the basket weaved shower floor, 1x1 square mosaics separating each row of the large format, rectangular tiles, also marble. Lighting is key in any bathroom and there is more than sufficient lighting provided by Ralph Lauren, by Circa Lighting. Classic, custom designed cabinetry optimizes the space by providing plenty of storage for toiletries, linens and more. Holger Obenaus Photography did an amazing job capturing this light filled and luxurious master bathroom. Built by Novella Homes and designed by Lorraine G Vale
Holger Obenaus Photography

ヒューストンにある高級な広いトランジショナルスタイルのおしゃれなマスターバスルーム (緑の壁、無垢フローリング、茶色い床、グレーのキャビネット、ドロップイン型浴槽、オープン型シャワー、分離型トイレ、マルチカラーのタイル、モザイクタイル、アンダーカウンター洗面器、大理石の洗面台、オープンシャワー、ベージュのカウンター、トイレ室、洗面台2つ、造り付け洗面台、三角天井、シェーカースタイル扉のキャビネット) の写真

羽曳野の家<リノベーション>
大阪にある北欧スタイルのおしゃれな浴室 (フラットパネル扉のキャビネット、中間色木目調キャビネット、青い壁、無垢フローリング、オーバーカウンターシンク、木製洗面台、茶色い床、ブラウンの洗面カウンター) の写真
大阪にある北欧スタイルのおしゃれな浴室 (フラットパネル扉のキャビネット、中間色木目調キャビネット、青い壁、無垢フローリング、オーバーカウンターシンク、木製洗面台、茶色い床、ブラウンの洗面カウンター) の写真

The master bath with its free standing tub and open shower. The separate vanities allow for ease of use and the shiplap adds texture to the otherwise white space.

MillerRoodell Architects // Laura Fedro Interiors // Gordon Gregory Photography
他の地域にあるラスティックスタイルのおしゃれな浴室 (濃色木目調キャビネット、茶色い壁、オーバーカウンターシンク、木製洗面台、茶色い床、ブラウンの洗面カウンター、無垢フローリング、落し込みパネル扉のキャビネット) の写真
他の地域にあるラスティックスタイルのおしゃれな浴室 (濃色木目調キャビネット、茶色い壁、オーバーカウンターシンク、木製洗面台、茶色い床、ブラウンの洗面カウンター、無垢フローリング、落し込みパネル扉のキャビネット) の写真
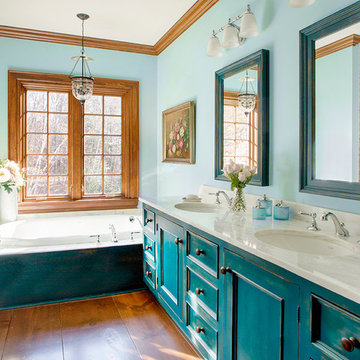
Photography by Eric Roth
ボストンにあるトラディショナルスタイルのおしゃれな浴室 (青い壁、無垢フローリング、アンダーカウンター洗面器、青いキャビネット、落し込みパネル扉のキャビネット) の写真
ボストンにあるトラディショナルスタイルのおしゃれな浴室 (青い壁、無垢フローリング、アンダーカウンター洗面器、青いキャビネット、落し込みパネル扉のキャビネット) の写真
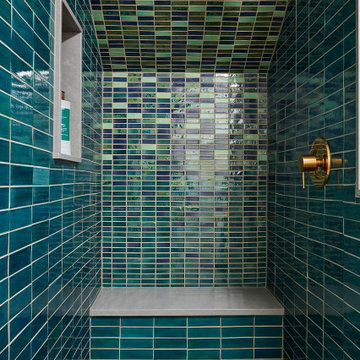
Custom mosaic ceramic tile on the back wall of the shower wraps up the angled back wall and over the user's head to maximize this shower carved out from under the eaves.
Coordinating tiles on the wall, floor and niche tie the color palette together. Quartz was used to create a bench and frame the niche.
ターコイズブルーの浴室・バスルーム (オーバーカウンターシンク、アンダーカウンター洗面器、無垢フローリング) の写真
1