浴室・バスルーム (オーバーカウンターシンク、一体型シンク、中間色木目調キャビネット、淡色無垢フローリング) の写真
絞り込み:
資材コスト
並び替え:今日の人気順
写真 1〜20 枚目(全 163 枚)
1/5
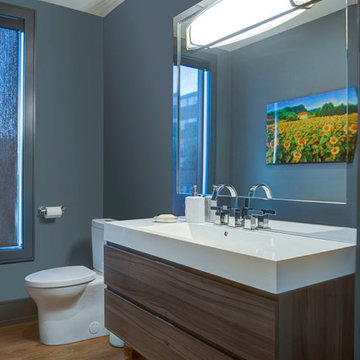
トロントにあるお手頃価格の中くらいなモダンスタイルのおしゃれなバスルーム (浴槽なし) (フラットパネル扉のキャビネット、中間色木目調キャビネット、分離型トイレ、青い壁、淡色無垢フローリング、一体型シンク、クオーツストーンの洗面台、茶色い床) の写真
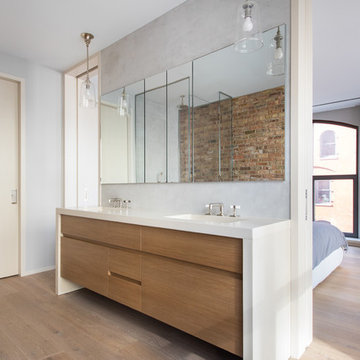
ニューヨークにあるコンテンポラリースタイルのおしゃれなマスターバスルーム (フラットパネル扉のキャビネット、中間色木目調キャビネット、バリアフリー、グレーの壁、淡色無垢フローリング、一体型シンク、茶色い床、開き戸のシャワー、白い洗面カウンター) の写真

デンバーにある中くらいなラスティックスタイルのおしゃれなマスターバスルーム (中間色木目調キャビネット、置き型浴槽、ダブルシャワー、石スラブタイル、ベージュの壁、淡色無垢フローリング、一体型シンク、ベージュの床、開き戸のシャワー、シェーカースタイル扉のキャビネット) の写真

An elegant bathroom with bespoke cabinet, back-lit quartzite stone counter, white & gold koi wallpaper.
他の地域にあるラグジュアリーな広いトランジショナルスタイルのおしゃれな浴室 (インセット扉のキャビネット、中間色木目調キャビネット、コーナー設置型シャワー、一体型トイレ 、石スラブタイル、淡色無垢フローリング、オーバーカウンターシンク、珪岩の洗面台、開き戸のシャワー、白い洗面カウンター、洗面台1つ、造り付け洗面台、壁紙) の写真
他の地域にあるラグジュアリーな広いトランジショナルスタイルのおしゃれな浴室 (インセット扉のキャビネット、中間色木目調キャビネット、コーナー設置型シャワー、一体型トイレ 、石スラブタイル、淡色無垢フローリング、オーバーカウンターシンク、珪岩の洗面台、開き戸のシャワー、白い洗面カウンター、洗面台1つ、造り付け洗面台、壁紙) の写真
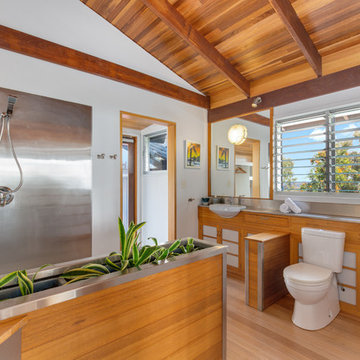
Alicia Harvey - Real Property Photography Rockhampton/Yeppoon
他の地域にあるモダンスタイルのおしゃれなバスルーム (浴槽なし) (シェーカースタイル扉のキャビネット、中間色木目調キャビネット、コーナー設置型シャワー、分離型トイレ、メタルタイル、白い壁、淡色無垢フローリング、オーバーカウンターシンク、ステンレスの洗面台、オープンシャワー) の写真
他の地域にあるモダンスタイルのおしゃれなバスルーム (浴槽なし) (シェーカースタイル扉のキャビネット、中間色木目調キャビネット、コーナー設置型シャワー、分離型トイレ、メタルタイル、白い壁、淡色無垢フローリング、オーバーカウンターシンク、ステンレスの洗面台、オープンシャワー) の写真
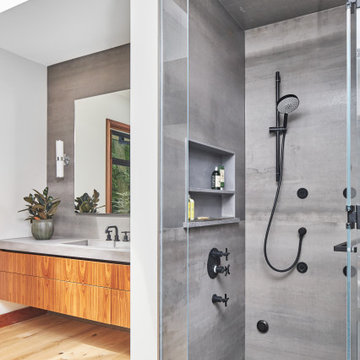
トロントにあるコンテンポラリースタイルのおしゃれな浴室 (フラットパネル扉のキャビネット、中間色木目調キャビネット、アルコーブ型シャワー、白い壁、淡色無垢フローリング、一体型シンク、コンクリートの洗面台、ベージュの床、開き戸のシャワー、グレーの洗面カウンター) の写真
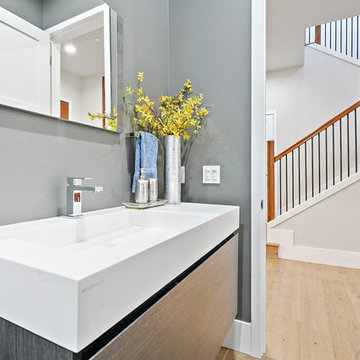
サンフランシスコにある中くらいなモダンスタイルのおしゃれなバスルーム (浴槽なし) (フラットパネル扉のキャビネット、中間色木目調キャビネット、アルコーブ型シャワー、壁掛け式トイレ、グレーの壁、淡色無垢フローリング、一体型シンク、クオーツストーンの洗面台、ベージュの床、開き戸のシャワー、白い洗面カウンター) の写真
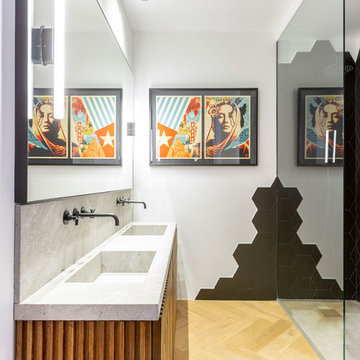
他の地域にあるコンテンポラリースタイルのおしゃれな浴室 (中間色木目調キャビネット、バリアフリー、黒いタイル、白い壁、淡色無垢フローリング、一体型シンク、ベージュの床、オープンシャワー、グレーの洗面カウンター、フラットパネル扉のキャビネット) の写真
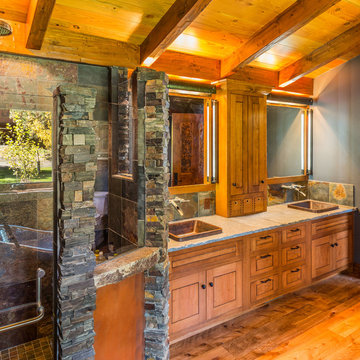
Chris Marona
デンバーにあるラスティックスタイルのおしゃれなマスターバスルーム (落し込みパネル扉のキャビネット、中間色木目調キャビネット、コーナー設置型シャワー、石タイル、青い壁、淡色無垢フローリング、オーバーカウンターシンク、御影石の洗面台) の写真
デンバーにあるラスティックスタイルのおしゃれなマスターバスルーム (落し込みパネル扉のキャビネット、中間色木目調キャビネット、コーナー設置型シャワー、石タイル、青い壁、淡色無垢フローリング、オーバーカウンターシンク、御影石の洗面台) の写真
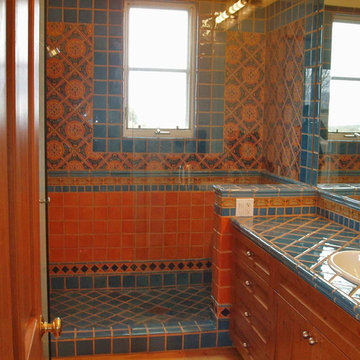
Bright turquoise accented with orange and cobalt create a whimsical color scheme for this powder room design. The wainscot pattern wraps the room and forms the vanity backsplash. Mexican patterned tiles dominate the upper walls of the shower. Photo by Christopher Martinez Photography.
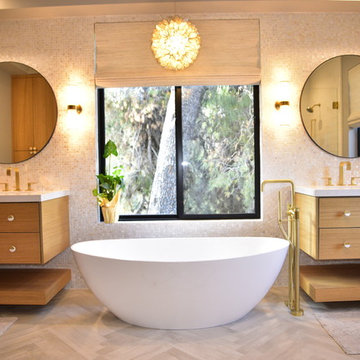
Scott Lamming
コンテンポラリースタイルのおしゃれなマスターバスルーム (中間色木目調キャビネット、置き型浴槽、一体型シンク、白い洗面カウンター、フラットパネル扉のキャビネット、ベージュのタイル、ベージュの壁、淡色無垢フローリング、ベージュの床) の写真
コンテンポラリースタイルのおしゃれなマスターバスルーム (中間色木目調キャビネット、置き型浴槽、一体型シンク、白い洗面カウンター、フラットパネル扉のキャビネット、ベージュのタイル、ベージュの壁、淡色無垢フローリング、ベージュの床) の写真

Klopf Architecture and Outer space Landscape Architects designed a new warm, modern, open, indoor-outdoor home in Los Altos, California. Inspired by mid-century modern homes but looking for something completely new and custom, the owners, a couple with two children, bought an older ranch style home with the intention of replacing it.
Created on a grid, the house is designed to be at rest with differentiated spaces for activities; living, playing, cooking, dining and a piano space. The low-sloping gable roof over the great room brings a grand feeling to the space. The clerestory windows at the high sloping roof make the grand space light and airy.
Upon entering the house, an open atrium entry in the middle of the house provides light and nature to the great room. The Heath tile wall at the back of the atrium blocks direct view of the rear yard from the entry door for privacy.
The bedrooms, bathrooms, play room and the sitting room are under flat wing-like roofs that balance on either side of the low sloping gable roof of the main space. Large sliding glass panels and pocketing glass doors foster openness to the front and back yards. In the front there is a fenced-in play space connected to the play room, creating an indoor-outdoor play space that could change in use over the years. The play room can also be closed off from the great room with a large pocketing door. In the rear, everything opens up to a deck overlooking a pool where the family can come together outdoors.
Wood siding travels from exterior to interior, accentuating the indoor-outdoor nature of the house. Where the exterior siding doesn’t come inside, a palette of white oak floors, white walls, walnut cabinetry, and dark window frames ties all the spaces together to create a uniform feeling and flow throughout the house. The custom cabinetry matches the minimal joinery of the rest of the house, a trim-less, minimal appearance. Wood siding was mitered in the corners, including where siding meets the interior drywall. Wall materials were held up off the floor with a minimal reveal. This tight detailing gives a sense of cleanliness to the house.
The garage door of the house is completely flush and of the same material as the garage wall, de-emphasizing the garage door and making the street presentation of the house kinder to the neighborhood.
The house is akin to a custom, modern-day Eichler home in many ways. Inspired by mid-century modern homes with today’s materials, approaches, standards, and technologies. The goals were to create an indoor-outdoor home that was energy-efficient, light and flexible for young children to grow. This 3,000 square foot, 3 bedroom, 2.5 bathroom new house is located in Los Altos in the heart of the Silicon Valley.
Klopf Architecture Project Team: John Klopf, AIA, and Chuang-Ming Liu
Landscape Architect: Outer space Landscape Architects
Structural Engineer: ZFA Structural Engineers
Staging: Da Lusso Design
Photography ©2018 Mariko Reed
Location: Los Altos, CA
Year completed: 2017

ロサンゼルスにある高級な広いコンテンポラリースタイルのおしゃれなマスターバスルーム (フラットパネル扉のキャビネット、中間色木目調キャビネット、バリアフリー、淡色無垢フローリング、一体型シンク、開き戸のシャワー、白いタイル、白い壁、コンクリートの洗面台、セラミックタイル) の写真
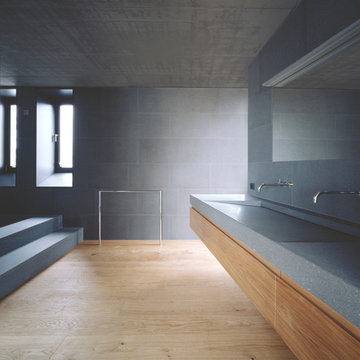
他の地域にある巨大なモダンスタイルのおしゃれな浴室 (フラットパネル扉のキャビネット、中間色木目調キャビネット、グレーのタイル、セメントタイル、淡色無垢フローリング、一体型シンク、テラゾーの洗面台) の写真

A small bathroom remodel with Ikea vanity and semi-handmade cabinet doors.
ロサンゼルスにある低価格の小さなトランジショナルスタイルのおしゃれな浴室 (フラットパネル扉のキャビネット、中間色木目調キャビネット、アルコーブ型浴槽、シャワー付き浴槽 、白いタイル、白い壁、淡色無垢フローリング、一体型シンク、ベージュの床、シャワーカーテン、白い洗面カウンター) の写真
ロサンゼルスにある低価格の小さなトランジショナルスタイルのおしゃれな浴室 (フラットパネル扉のキャビネット、中間色木目調キャビネット、アルコーブ型浴槽、シャワー付き浴槽 、白いタイル、白い壁、淡色無垢フローリング、一体型シンク、ベージュの床、シャワーカーテン、白い洗面カウンター) の写真
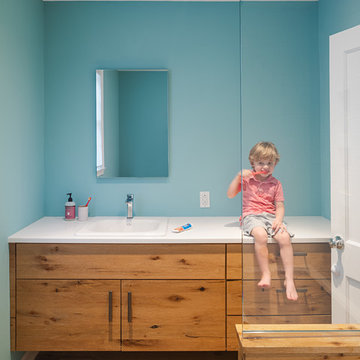
フィラデルフィアにある中くらいなモダンスタイルのおしゃれなバスルーム (浴槽なし) (フラットパネル扉のキャビネット、中間色木目調キャビネット、青い壁、淡色無垢フローリング、クオーツストーンの洗面台、ベージュの床、白い洗面カウンター、オープン型シャワー、オーバーカウンターシンク、オープンシャワー) の写真
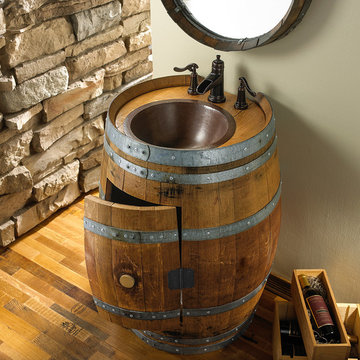
This rustic-styled bathroom is clearly centered around this amazing bourbon barrel vanity, housing a round copper sink by Premier Copper Products. A certain must-have entity in fashioning a primitive-styled bath!
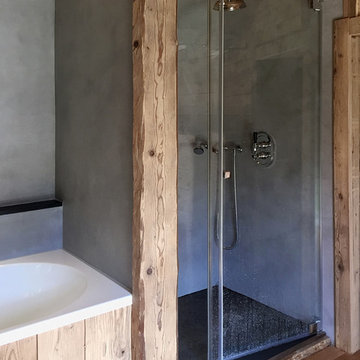
リヨンにある中くらいなカントリー風のおしゃれな子供用バスルーム (オーバーカウンターシンク、フラットパネル扉のキャビネット、中間色木目調キャビネット、人工大理石カウンター、アルコーブ型浴槽、オープン型シャワー、壁掛け式トイレ、グレーの壁、淡色無垢フローリング) の写真
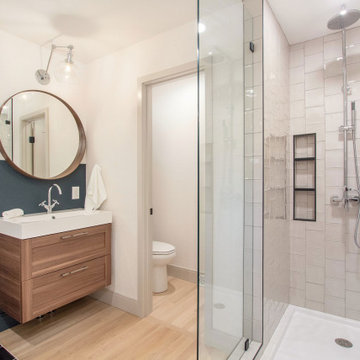
デンバーにある中くらいなミッドセンチュリースタイルのおしゃれなマスターバスルーム (シェーカースタイル扉のキャビネット、中間色木目調キャビネット、置き型浴槽、アルコーブ型シャワー、分離型トイレ、ベージュのタイル、磁器タイル、白い壁、淡色無垢フローリング、一体型シンク、クオーツストーンの洗面台、ベージュの床、オープンシャワー、白い洗面カウンター) の写真
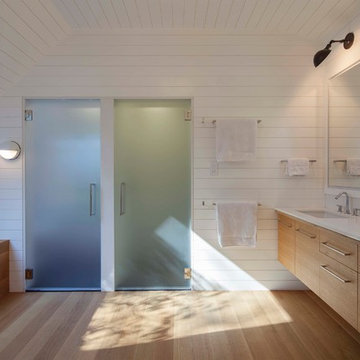
A master bathroom with a wood enclosed tub bathed in sun from the skylight above.
Photo: Jane Messinger
ボストンにあるコンテンポラリースタイルのおしゃれな浴室 (フラットパネル扉のキャビネット、中間色木目調キャビネット、ドロップイン型浴槽、白い壁、淡色無垢フローリング、一体型シンク) の写真
ボストンにあるコンテンポラリースタイルのおしゃれな浴室 (フラットパネル扉のキャビネット、中間色木目調キャビネット、ドロップイン型浴槽、白い壁、淡色無垢フローリング、一体型シンク) の写真
浴室・バスルーム (オーバーカウンターシンク、一体型シンク、中間色木目調キャビネット、淡色無垢フローリング) の写真
1