小さな、広い浴室・バスルーム (コンソール型シンク、マルチカラーのタイル) の写真
絞り込み:
資材コスト
並び替え:今日の人気順
写真 1〜20 枚目(全 343 枚)
1/5
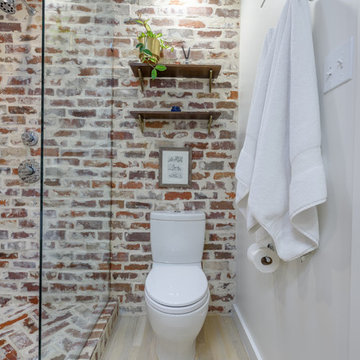
Design/Build: RPCD, Inc.
Photo © Mike Healey Productions, Inc.
ダラスにある低価格の小さなコンテンポラリースタイルのおしゃれなマスターバスルーム (フラットパネル扉のキャビネット、白いキャビネット、置き型浴槽、シャワー付き浴槽 、分離型トイレ、マルチカラーのタイル、淡色無垢フローリング、コンソール型シンク、大理石の洗面台、ベージュの床、オープンシャワー) の写真
ダラスにある低価格の小さなコンテンポラリースタイルのおしゃれなマスターバスルーム (フラットパネル扉のキャビネット、白いキャビネット、置き型浴槽、シャワー付き浴槽 、分離型トイレ、マルチカラーのタイル、淡色無垢フローリング、コンソール型シンク、大理石の洗面台、ベージュの床、オープンシャワー) の写真
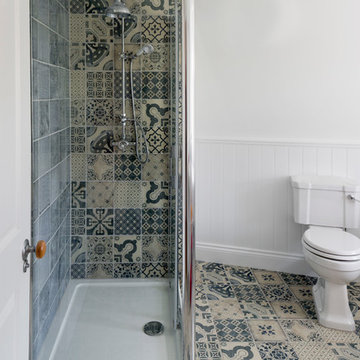
Peter Cook
他の地域にある小さなトランジショナルスタイルのおしゃれなバスルーム (浴槽なし) (マルチカラーのタイル、セラミックタイル、セラミックタイルの床、分離型トイレ、白い壁、マルチカラーの床、コーナー設置型シャワー、コンソール型シンク、引戸のシャワー) の写真
他の地域にある小さなトランジショナルスタイルのおしゃれなバスルーム (浴槽なし) (マルチカラーのタイル、セラミックタイル、セラミックタイルの床、分離型トイレ、白い壁、マルチカラーの床、コーナー設置型シャワー、コンソール型シンク、引戸のシャワー) の写真

Une maison de maître du XIXème, entièrement rénovée, aménagée et décorée pour démarrer une nouvelle vie. Le RDC est repensé avec de nouveaux espaces de vie et une belle cuisine ouverte ainsi qu’un bureau indépendant. Aux étages, six chambres sont aménagées et optimisées avec deux salles de bains très graphiques. Le tout en parfaite harmonie et dans un style naturellement chic.

Download our free ebook, Creating the Ideal Kitchen. DOWNLOAD NOW
What’s the next best thing to a tropical vacation in the middle of a Chicago winter? Well, how about a tropical themed bath that works year round? The goal of this bath was just that, to bring some fun, whimsy and tropical vibes!
We started out by making some updates to the built in bookcase leading into the bath. It got an easy update by removing all the stained trim and creating a simple arched opening with a few floating shelves for a much cleaner and up-to-date look. We love the simplicity of this arch in the space.
Now, into the bathroom design. Our client fell in love with this beautiful handmade tile featuring tropical birds and flowers and featuring bright, vibrant colors. We played off the tile to come up with the pallet for the rest of the space. The cabinetry and trim is a custom teal-blue paint that perfectly picks up on the blue in the tile. The gold hardware, lighting and mirror also coordinate with the colors in the tile.
Because the house is a 1930’s tudor, we played homage to that by using a simple black and white hex pattern on the floor and retro style hardware that keep the whole space feeling vintage appropriate. We chose a wall mount unpolished brass hardware faucet which almost gives the feel of a tropical fountain. It just works. The arched mirror continues the arch theme from the bookcase.
For the shower, we chose a coordinating antique white tile with the same tropical tile featured in a shampoo niche where we carefully worked to get a little bird almost standing on the niche itself. We carried the gold fixtures into the shower, and instead of a shower door, the shower features a simple hinged glass panel that is easy to clean and allows for easy access to the shower controls.
Designed by: Susan Klimala, CKBD
Photography by: Michael Kaskel
For more design inspiration go to: www.kitchenstudio-ge.com

Design Firm’s Name: The Vrindavan Project
Design Firm’s Phone Numbers: +91 9560107193 / +91 124 4000027 / +91 9560107194
Design Firm’s Email: ranjeet.mukherjee@gmail.com / thevrindavanproject@gmail.com
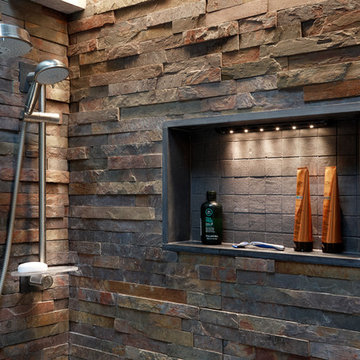
Phillip Ellis
ニューヨークにある広いコンテンポラリースタイルのおしゃれなマスターバスルーム (フラットパネル扉のキャビネット、濃色木目調キャビネット、壁掛け式トイレ、ベージュのタイル、グレーのタイル、マルチカラーのタイル、セラミックタイルの床、コンソール型シンク、開き戸のシャワー) の写真
ニューヨークにある広いコンテンポラリースタイルのおしゃれなマスターバスルーム (フラットパネル扉のキャビネット、濃色木目調キャビネット、壁掛け式トイレ、ベージュのタイル、グレーのタイル、マルチカラーのタイル、セラミックタイルの床、コンソール型シンク、開き戸のシャワー) の写真
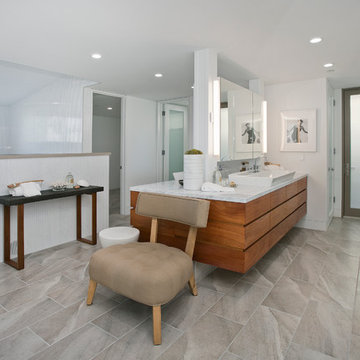
Thoughtfully designed by Steve Lazar design+build by South Swell. designbuildbysouthswell.com Photography by Joel Silva.
ロサンゼルスにあるラグジュアリーな広いコンテンポラリースタイルのおしゃれなマスターバスルーム (フラットパネル扉のキャビネット、中間色木目調キャビネット、ダブルシャワー、マルチカラーのタイル、セラミックタイル、白い壁、トラバーチンの床、コンソール型シンク、珪岩の洗面台) の写真
ロサンゼルスにあるラグジュアリーな広いコンテンポラリースタイルのおしゃれなマスターバスルーム (フラットパネル扉のキャビネット、中間色木目調キャビネット、ダブルシャワー、マルチカラーのタイル、セラミックタイル、白い壁、トラバーチンの床、コンソール型シンク、珪岩の洗面台) の写真
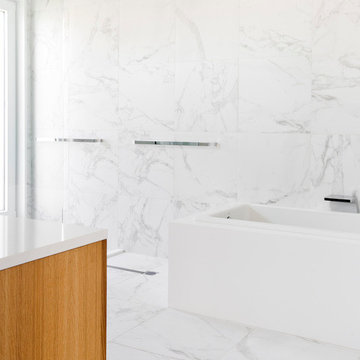
Rikki Snyder
ニューヨークにあるお手頃価格の広いモダンスタイルのおしゃれなマスターバスルーム (フラットパネル扉のキャビネット、淡色木目調キャビネット、ドロップイン型浴槽、オープン型シャワー、壁掛け式トイレ、マルチカラーのタイル、大理石タイル、マルチカラーの壁、大理石の床、コンソール型シンク、大理石の洗面台、マルチカラーの床、オープンシャワー) の写真
ニューヨークにあるお手頃価格の広いモダンスタイルのおしゃれなマスターバスルーム (フラットパネル扉のキャビネット、淡色木目調キャビネット、ドロップイン型浴槽、オープン型シャワー、壁掛け式トイレ、マルチカラーのタイル、大理石タイル、マルチカラーの壁、大理石の床、コンソール型シンク、大理石の洗面台、マルチカラーの床、オープンシャワー) の写真
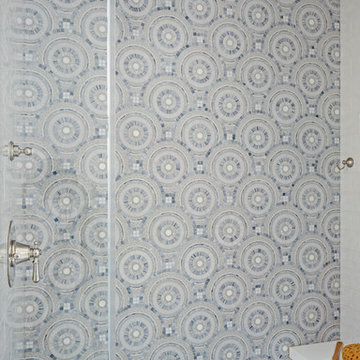
TEAM
Architect and Interior Design: LDa Architecture & Interiors
Builder: Debono Brothers Builders & Developers, Inc.
Photographer: Sean Litchfield Photography
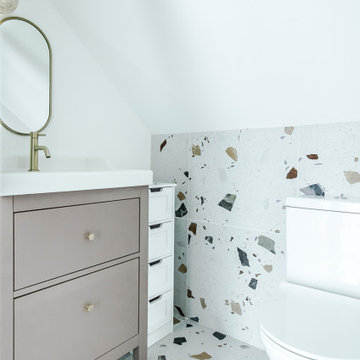
loft shower room
サリーにあるお手頃価格の小さなトランジショナルスタイルのおしゃれなバスルーム (浴槽なし) (フラットパネル扉のキャビネット、コーナー設置型シャワー、一体型トイレ 、マルチカラーのタイル、磁器タイル、白い壁、セメントタイルの床、コンソール型シンク、クオーツストーンの洗面台、マルチカラーの床、引戸のシャワー、白い洗面カウンター、洗面台2つ、独立型洗面台) の写真
サリーにあるお手頃価格の小さなトランジショナルスタイルのおしゃれなバスルーム (浴槽なし) (フラットパネル扉のキャビネット、コーナー設置型シャワー、一体型トイレ 、マルチカラーのタイル、磁器タイル、白い壁、セメントタイルの床、コンソール型シンク、クオーツストーンの洗面台、マルチカラーの床、引戸のシャワー、白い洗面カウンター、洗面台2つ、独立型洗面台) の写真
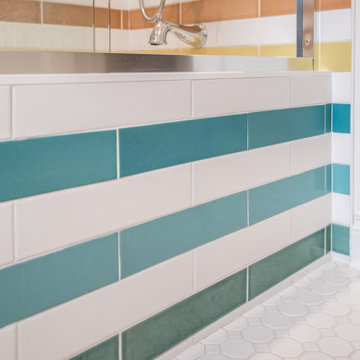
One of our happiest projects to date, the Rainbow Tile Bathroom! The homeowner designed this rainbow tile bathroom using Fireclay Tile to update the main bathroom in their vintage Portland home. As we took the bathroom down to its bare bones, it was cool to see just how many hands had worked in that space over the past 110 years. I'm proud to give this space new life that still honors the original character of the home.
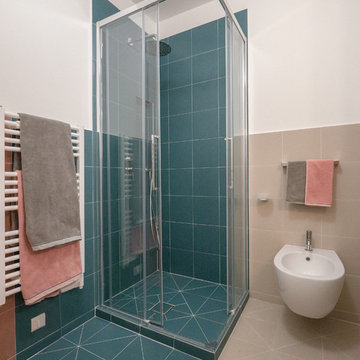
Liadesign
お手頃価格の小さなコンテンポラリースタイルのおしゃれなバスルーム (浴槽なし) (レイズドパネル扉のキャビネット、白いキャビネット、コーナー設置型シャワー、分離型トイレ、マルチカラーのタイル、磁器タイル、白い壁、磁器タイルの床、コンソール型シンク、人工大理石カウンター、マルチカラーの床、引戸のシャワー、白い洗面カウンター) の写真
お手頃価格の小さなコンテンポラリースタイルのおしゃれなバスルーム (浴槽なし) (レイズドパネル扉のキャビネット、白いキャビネット、コーナー設置型シャワー、分離型トイレ、マルチカラーのタイル、磁器タイル、白い壁、磁器タイルの床、コンソール型シンク、人工大理石カウンター、マルチカラーの床、引戸のシャワー、白い洗面カウンター) の写真

Restyling di Bagno, rimozione vasca, realizzazione di doccia walk in, nicchi retroilluminate con controllo luci domotico
ローマにあるお手頃価格の小さなコンテンポラリースタイルのおしゃれなバスルーム (浴槽なし) (フラットパネル扉のキャビネット、濃色木目調キャビネット、バリアフリー、壁掛け式トイレ、マルチカラーのタイル、磁器タイル、白い壁、磁器タイルの床、コンソール型シンク、木製洗面台、マルチカラーの床、オープンシャワー、ニッチ、洗面台1つ、フローティング洗面台、折り上げ天井、パネル壁) の写真
ローマにあるお手頃価格の小さなコンテンポラリースタイルのおしゃれなバスルーム (浴槽なし) (フラットパネル扉のキャビネット、濃色木目調キャビネット、バリアフリー、壁掛け式トイレ、マルチカラーのタイル、磁器タイル、白い壁、磁器タイルの床、コンソール型シンク、木製洗面台、マルチカラーの床、オープンシャワー、ニッチ、洗面台1つ、フローティング洗面台、折り上げ天井、パネル壁) の写真
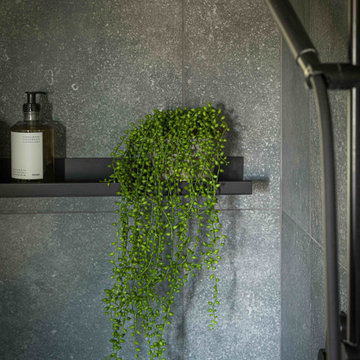
エセックスにあるラグジュアリーな小さなコンテンポラリースタイルのおしゃれなバスルーム (浴槽なし) (フラットパネル扉のキャビネット、白いキャビネット、ダブルシャワー、一体型トイレ 、マルチカラーのタイル、セメントタイル、グレーの壁、コンソール型シンク、グレーの床、洗面台1つ、独立型洗面台) の写真
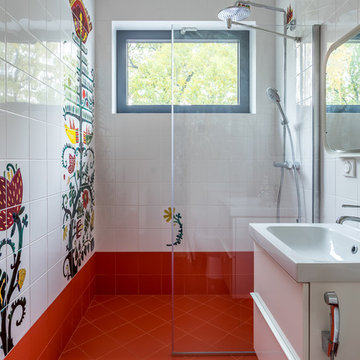
Дизайнерское решение ванной комнаты для девочки, загородный дом в скандинавском стиле. Особый уют и атмосферу создает наличие окна в ванной комнате. Небольшая площадь 4,5м2 позволили разместить душевую кабину, умывальник с тумбой, унитаз. Высокий потолок в таком небольшом и вытянутом помещении нельзя назвать плюсом. Этот вопрос дизайнеры решили делением отделки стен на разные материалы и цветовые акценты. Высокий плиточный плинтус, в цвет пола, визуально расширил пространство. Сочетание плитки и покраски в отделки стен вносят разнообразие. Дизайнеры отказались от использования поддона в душевой и возведения капитальной стены, в качестве душевой перегородки. Поддон сильно загромождал бы небольшое помещение, а прозрачная стеклянная перегородка прекрасно выполняет функцию изоляции от брызг и пропускает естественный свет от окна, не меняя геометрию комнаты. Лаконичную белую кафельную поверхность Кристина Шкварина декорировала яркой росписью в своей керамической мастерской. Цветочный орнамент с птицами, стилизован под диковинные растения из сказочного сада. Такие небольшие яркие акценты доставляют веселье и радость маленьким пользователям. Кристина Шкварина, Юлия Русских, фотограф Василий Буланов.
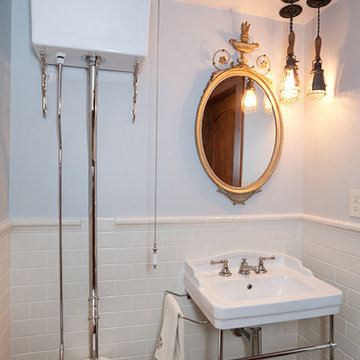
A Guest Powder Room, inspired by a Victorian literary character, features a vintage-style pull chain toilet and porcelain and chrome console sink against classic subway tile. Herringbone slate flooring completes the look. Retro cage light fixtures with edison bulbs provide ambient light. The mirror is a French antique.
photography by Tyler Mallory tylermallory.com
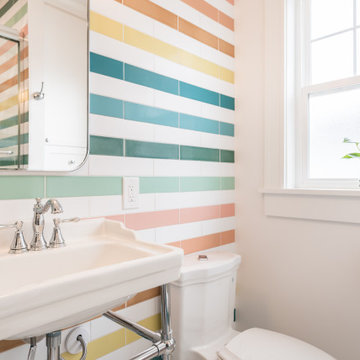
One of our happiest projects to date, the Rainbow Tile Bathroom! The homeowner designed this rainbow tile bathroom using Fireclay Tile to update the main bathroom in their vintage Portland home. As we took the bathroom down to its bare bones, it was cool to see just how many hands had worked in that space over the past 110 years. I'm proud to give this space new life that still honors the original character of the home.
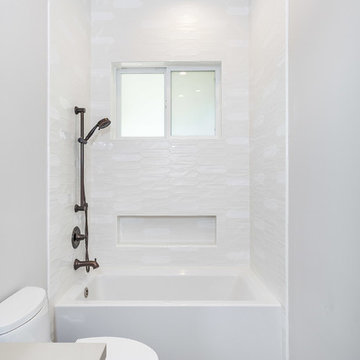
Guest bathroom
ロサンゼルスにある高級な小さなコンテンポラリースタイルのおしゃれなマスターバスルーム (フラットパネル扉のキャビネット、白いキャビネット、置き型浴槽、コーナー設置型シャワー、分離型トイレ、マルチカラーのタイル、モザイクタイル、白い壁、セラミックタイルの床、コンソール型シンク、大理石の洗面台、白い床、開き戸のシャワー、白い洗面カウンター) の写真
ロサンゼルスにある高級な小さなコンテンポラリースタイルのおしゃれなマスターバスルーム (フラットパネル扉のキャビネット、白いキャビネット、置き型浴槽、コーナー設置型シャワー、分離型トイレ、マルチカラーのタイル、モザイクタイル、白い壁、セラミックタイルの床、コンソール型シンク、大理石の洗面台、白い床、開き戸のシャワー、白い洗面カウンター) の写真
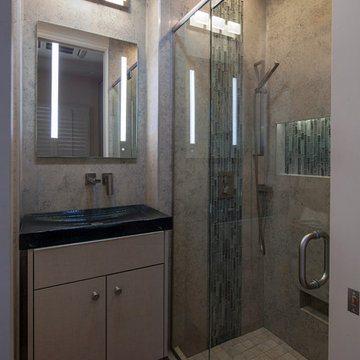
他の地域にある小さなモダンスタイルのおしゃれな浴室 (フラットパネル扉のキャビネット、ベージュのキャビネット、アルコーブ型シャワー、マルチカラーのタイル、大理石タイル、ベージュの壁、セラミックタイルの床、ガラスの洗面台、茶色い床、青い洗面カウンター、コンソール型シンク) の写真
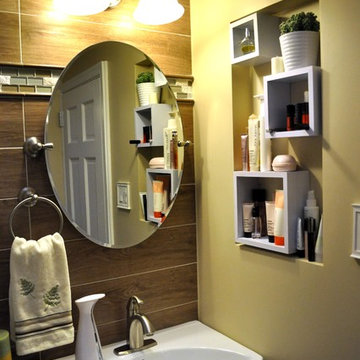
Renovated Bathroom - We added this open storage niche next to the vanity. The addition of shadow boxes added depth and shelving to the storage area. They also transformed it into functional art.
小さな、広い浴室・バスルーム (コンソール型シンク、マルチカラーのタイル) の写真
1