マスターバスルーム・バスルーム (コンソール型シンク、茶色い床、洗面台1つ) の写真
絞り込み:
資材コスト
並び替え:今日の人気順
写真 1〜20 枚目(全 76 枚)
1/5

An en-suite bathroom made into a cosy sanctuary using hand made panels and units from our 'Oast House' range. Panels and units are made entirely from Accoya to ensure suitability for wet areas and finished in our paint shop with our specially formulated paint mixed to match Farrow & Ball 'Card Room Green' . Wall paper is from Morris & Co signature range of wall paper and varnished to resist moisture. Floor and wall tiles are from Fired Earth.

The client was looking for a woodland aesthetic for this master en-suite. The green textured tiles and dark wenge wood tiles were the perfect combination to bring this idea to life. The wall mounted vanity, wall mounted toilet, tucked away towel warmer and wetroom shower allowed for the floor area to feel much more spacious and gave the room much more breathability. The bronze mirror was the feature needed to give this master en-suite that finishing touch.
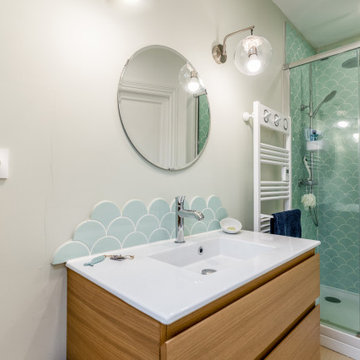
他の地域にあるお手頃価格の中くらいな北欧スタイルのおしゃれなマスターバスルーム (フラットパネル扉のキャビネット、淡色木目調キャビネット、アルコーブ型シャワー、緑のタイル、セラミックタイル、緑の壁、無垢フローリング、コンソール型シンク、ライムストーンの洗面台、茶色い床、引戸のシャワー、白い洗面カウンター、洗面台1つ、独立型洗面台) の写真

Association de matériaux naturels au sol et murs pour une ambiance très douce. Malgré une configuration de pièce triangulaire, baignoire et douche ainsi qu'un meuble vasque sur mesure s'intègrent parfaitement.

This large wet room style en-suite bathroom provides plenty of space for washing and showering. The honeycomb and metro wall tiles add intrigue yet remain functional.
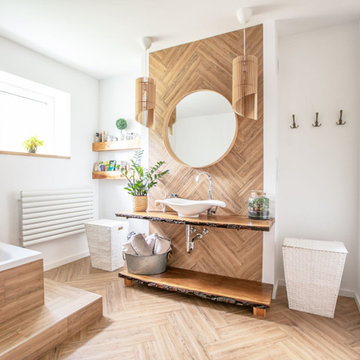
Client was interested to repurpose reclaimed wood from property to refurbish a bathroom in their family home. A modern Scandinavian feel.
ロンドンにあるお手頃価格の広い北欧スタイルのおしゃれなマスターバスルーム (淡色木目調キャビネット、ドロップイン型浴槽、白い壁、無垢フローリング、コンソール型シンク、木製洗面台、茶色い床、オープンシャワー、アクセントウォール、洗面台1つ、フローティング洗面台) の写真
ロンドンにあるお手頃価格の広い北欧スタイルのおしゃれなマスターバスルーム (淡色木目調キャビネット、ドロップイン型浴槽、白い壁、無垢フローリング、コンソール型シンク、木製洗面台、茶色い床、オープンシャワー、アクセントウォール、洗面台1つ、フローティング洗面台) の写真
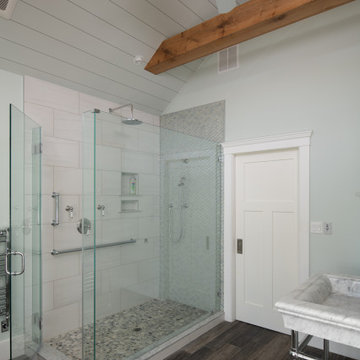
-Master bathroom
-Glass shower surround
-River rock shower floor
-Wood tile floor
-Shaker door
-Exposed wood beams
-Shiplap ceiling
-Ceiling fan
-Marble sink with chrome legs and faucet
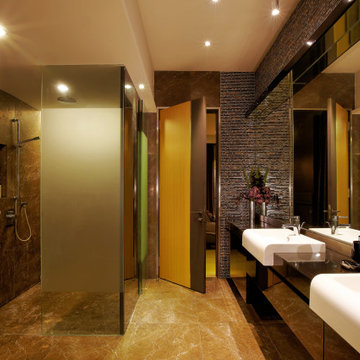
Master ensuite matches the mood of the master bedroom, continuing through with the rich browns and auberine colour scheme. The toilet and shower area are separated by a screened balcony full of plants.
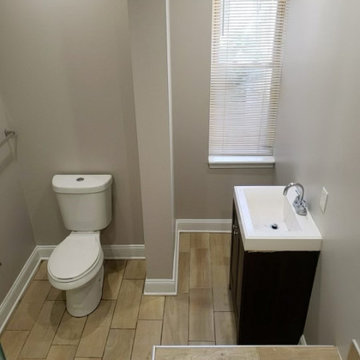
フィラデルフィアにある高級な中くらいなトラディショナルスタイルのおしゃれなマスターバスルーム (黒いキャビネット、猫足バスタブ、洗い場付きシャワー、分離型トイレ、茶色いタイル、磁器タイル、グレーの壁、磁器タイルの床、コンソール型シンク、茶色い床、開き戸のシャワー、洗面台1つ、造り付け洗面台) の写真
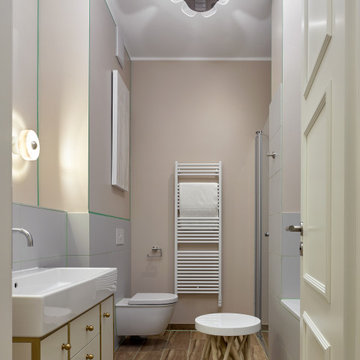
他の地域にあるエクレクティックスタイルのおしゃれなマスターバスルーム (アルコーブ型浴槽、グレーのタイル、ベージュの壁、独立型洗面台、フラットパネル扉のキャビネット、白いキャビネット、アルコーブ型シャワー、木目調タイルの床、コンソール型シンク、茶色い床、洗面台1つ) の写真
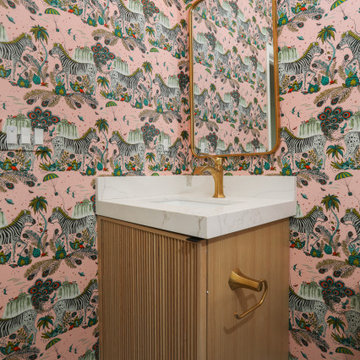
ロサンゼルスにある小さなコンテンポラリースタイルのおしゃれなマスターバスルーム (フラットパネル扉のキャビネット、淡色木目調キャビネット、淡色無垢フローリング、茶色い床、アルコーブ型シャワー、分離型トイレ、白いタイル、大理石タイル、マルチカラーの壁、コンソール型シンク、大理石の洗面台、開き戸のシャワー、白い洗面カウンター、洗面台1つ、独立型洗面台) の写真
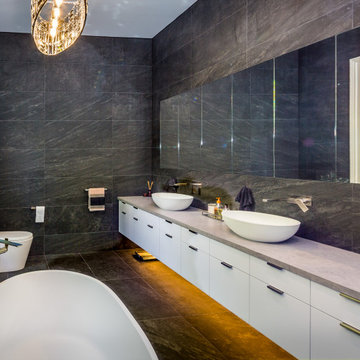
メルボルンにある高級な広いモダンスタイルのおしゃれなマスターバスルーム (フラットパネル扉のキャビネット、白いキャビネット、置き型浴槽、オープン型シャワー、一体型トイレ 、グレーのタイル、石スラブタイル、グレーの壁、セラミックタイルの床、コンソール型シンク、クオーツストーンの洗面台、茶色い床、グレーの洗面カウンター、洗面台1つ、フローティング洗面台) の写真
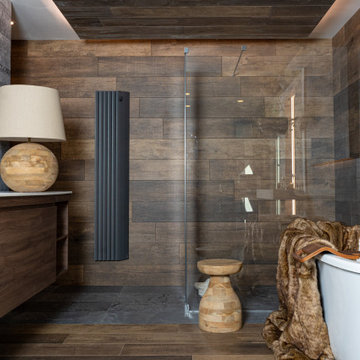
ニースにある広いラスティックスタイルのおしゃれなマスターバスルーム (中間色木目調キャビネット、ドロップイン型浴槽、バリアフリー、壁掛け式トイレ、茶色いタイル、ライムストーンタイル、茶色い壁、コンソール型シンク、茶色い床、オープンシャワー、白い洗面カウンター、洗面台1つ、フローティング洗面台) の写真
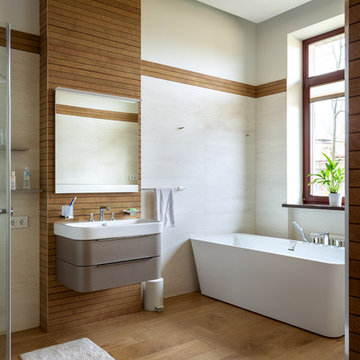
Архитекторы: Дмитрий Глушков, Фёдор Селенин; Фото: Антон Лихтарович
モスクワにあるお手頃価格の中くらいなおしゃれなマスターバスルーム (レイズドパネル扉のキャビネット、白い壁、茶色い床、置き型浴槽、シャワー付き浴槽 、ボーダータイル、テラコッタタイルの床、コンソール型シンク、開き戸のシャワー、洗面台1つ、折り上げ天井) の写真
モスクワにあるお手頃価格の中くらいなおしゃれなマスターバスルーム (レイズドパネル扉のキャビネット、白い壁、茶色い床、置き型浴槽、シャワー付き浴槽 、ボーダータイル、テラコッタタイルの床、コンソール型シンク、開き戸のシャワー、洗面台1つ、折り上げ天井) の写真
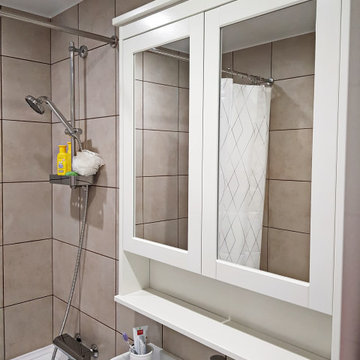
モスクワにあるお手頃価格の中くらいなトラディショナルスタイルのおしゃれなマスターバスルーム (フラットパネル扉のキャビネット、白いキャビネット、アルコーブ型浴槽、アルコーブ型シャワー、一体型トイレ 、茶色いタイル、セラミックタイル、茶色い壁、セラミックタイルの床、コンソール型シンク、木製洗面台、茶色い床、白い洗面カウンター、洗面台1つ、独立型洗面台、折り上げ天井) の写真
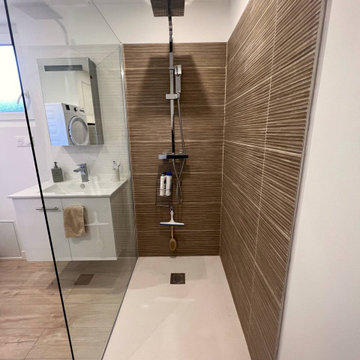
Rénovation d'une salle de bain blanche et bois, fourniture et pose des éléments par nos soins ainsi que la dépose de l'ancien et tous les travaux nécessaires en amont (plomberie, électricité, peinture, pose du sol, pose du carrelage murale). Nous avons également créé un habillage pour cacher la chaudière tout en laissant les parties importantes accessibles pour la maintenance.
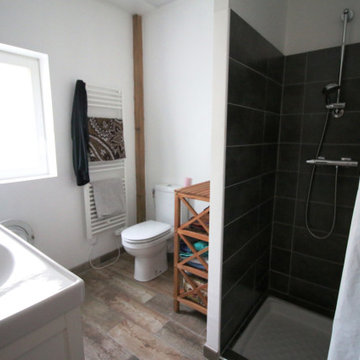
ディジョンにあるお手頃価格の小さなおしゃれなマスターバスルーム (白いキャビネット、一体型トイレ 、黒いタイル、セラミックタイル、白い壁、セラミックタイルの床、コンソール型シンク、茶色い床、白い洗面カウンター、洗面台1つ、独立型洗面台) の写真
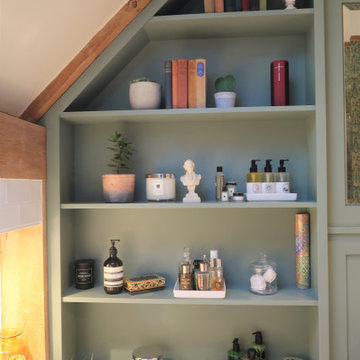
An en-suite bathroom made into a cosy sanctuary using hand made panels and units from our 'Oast House' range. Panels and units are made entirely from Accoya to ensure suitability for wet areas and finished in our paint shop with our specially formulated paint mixed to match Farrow & Ball 'Card Room Green' . Wall paper is from Morris & Co signature range of wall paper and varnished to resist moisture. Floor and wall tiles are from Fired Earth.
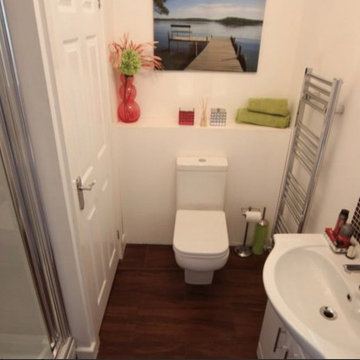
Our clients are a family of four living in a four bedroom substantially sized detached home. Although their property has adequate bedroom space for them and their two children, the layout of the downstairs living space was not functional and it obstructed their everyday life, making entertaining and family gatherings difficult.
Our brief was to maximise the potential of their property to develop much needed quality family space and turn their non functional house into their forever family home.
Concept
The couple aspired to increase the size of the their property to create a modern family home with four generously sized bedrooms and a larger downstairs open plan living space to enhance their family life.
The development of the design for the extension to the family living space intended to emulate the style and character of the adjacent 1970s housing, with particular features being given a contemporary modern twist.
Our Approach
The client’s home is located in a quiet cul-de-sac on a suburban housing estate. Their home nestles into its well-established site, with ample space between the neighbouring properties and has considerable garden space to the rear, allowing the design to take full advantage of the land available.
The levels of the site were perfect for developing a generous amount of floor space as a new extension to the property, with little restrictions to the layout & size of the site.
The size and layout of the site presented the opportunity to substantially extend and reconfigure the family home to create a series of dynamic living spaces oriented towards the large, south-facing garden.
The new family living space provides:
Four generous bedrooms
Master bedroom with en-suite toilet and shower facilities.
Fourth/ guest bedroom with French doors opening onto a first floor balcony.
Large open plan kitchen and family accommodation
Large open plan dining and living area
Snug, cinema or play space
Open plan family space with bi-folding doors that open out onto decked garden space
Light and airy family space, exploiting the south facing rear aspect with the full width bi-fold doors and roof lights in the extended upstairs rooms.
The design of the newly extended family space complements the style & character of the surrounding residential properties with plain windows, doors and brickwork to emulate the general theme of the local area.
Careful design consideration has been given to the neighbouring properties throughout the scheme. The scale and proportions of the newly extended home corresponds well with the adjacent properties.
The new generous family living space to the rear of the property bears no visual impact on the streetscape, yet the design responds to the living patterns of the family providing them with the tailored forever home they dreamed of.
Find out what our clients' say here
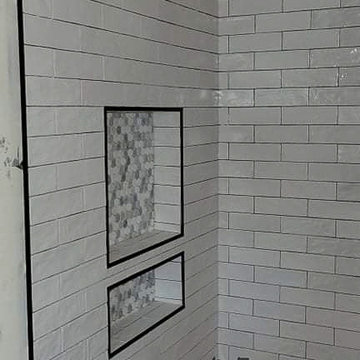
ロサンゼルスにある高級な中くらいなモダンスタイルのおしゃれなマスターバスルーム (シェーカースタイル扉のキャビネット、青いキャビネット、アルコーブ型シャワー、分離型トイレ、白いタイル、大理石タイル、白い壁、淡色無垢フローリング、コンソール型シンク、大理石の洗面台、茶色い床、開き戸のシャワー、白い洗面カウンター、シャワーベンチ、洗面台1つ、造り付け洗面台) の写真
マスターバスルーム・バスルーム (コンソール型シンク、茶色い床、洗面台1つ) の写真
1