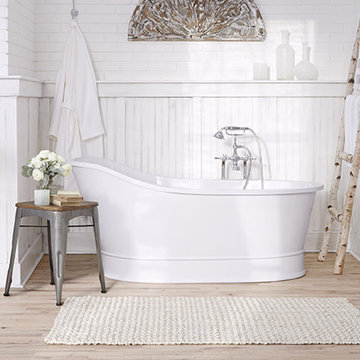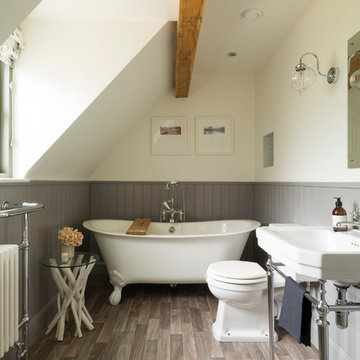浴室・バスルーム (コンソール型シンク、茶色い床、分離型トイレ) の写真
絞り込み:
資材コスト
並び替え:今日の人気順
写真 1〜20 枚目(全 223 枚)
1/4
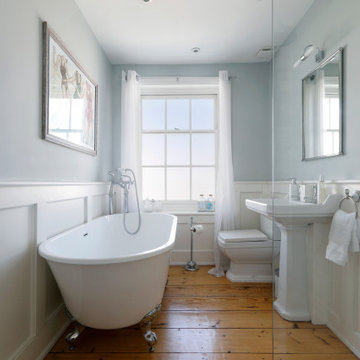
Stylish white suite bathroom in a Regency house
サセックスにある中くらいなトラディショナルスタイルのおしゃれな子供用バスルーム (猫足バスタブ、洗面台1つ、オープン型シャワー、分離型トイレ、無垢フローリング、コンソール型シンク、茶色い床、オープンシャワー、グレーの壁) の写真
サセックスにある中くらいなトラディショナルスタイルのおしゃれな子供用バスルーム (猫足バスタブ、洗面台1つ、オープン型シャワー、分離型トイレ、無垢フローリング、コンソール型シンク、茶色い床、オープンシャワー、グレーの壁) の写真

Pool bath clad in painted ship-lap siding with separate water closet, changing space, and storage room for cushions & pool floats.
ヒューストンにあるお手頃価格の広いトランジショナルスタイルのおしゃれな浴室 (オープンシェルフ、白いキャビネット、分離型トイレ、青い壁、磁器タイルの床、コンソール型シンク、茶色い床) の写真
ヒューストンにあるお手頃価格の広いトランジショナルスタイルのおしゃれな浴室 (オープンシェルフ、白いキャビネット、分離型トイレ、青い壁、磁器タイルの床、コンソール型シンク、茶色い床) の写真

リヨンにある高級な小さなトロピカルスタイルのおしゃれなバスルーム (浴槽なし) (オープン型シャワー、青いタイル、白いタイル、ボーダータイル、青い壁、木目調タイルの床、コンソール型シンク、茶色い床、格子天井、フラットパネル扉のキャビネット、白いキャビネット、分離型トイレ、オープンシャワー、白い洗面カウンター、洗面台1つ、独立型洗面台) の写真

Full guest bathroom at our Wrightwood Residence in Studio City, CA features large shower, contemporary vanity, lighted mirror with views to the san fernando valley.
Located in Wrightwood Estates, Levi Construction’s latest residency is a two-story mid-century modern home that was re-imagined and extensively remodeled with a designer’s eye for detail, beauty and function. Beautifully positioned on a 9,600-square-foot lot with approximately 3,000 square feet of perfectly-lighted interior space. The open floorplan includes a great room with vaulted ceilings, gorgeous chef’s kitchen featuring Viking appliances, a smart WiFi refrigerator, and high-tech, smart home technology throughout. There are a total of 5 bedrooms and 4 bathrooms. On the first floor there are three large bedrooms, three bathrooms and a maid’s room with separate entrance. A custom walk-in closet and amazing bathroom complete the master retreat. The second floor has another large bedroom and bathroom with gorgeous views to the valley. The backyard area is an entertainer’s dream featuring a grassy lawn, covered patio, outdoor kitchen, dining pavilion, seating area with contemporary fire pit and an elevated deck to enjoy the beautiful mountain view.
Project designed and built by
Levi Construction
http://www.leviconstruction.com/
Levi Construction is specialized in designing and building custom homes, room additions, and complete home remodels. Contact us today for a quote.

An en-suite bathroom made into a cosy sanctuary using hand made panels and units from our 'Oast House' range. Panels and units are made entirely from Accoya to ensure suitability for wet areas and finished in our paint shop with our specially formulated paint mixed to match Farrow & Ball 'Card Room Green' . Wall paper is from Morris & Co signature range of wall paper and varnished to resist moisture. Floor and wall tiles are from Fired Earth.
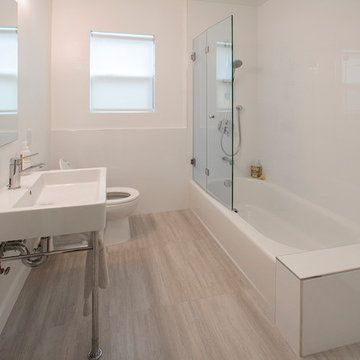
Jinny Kim
ロサンゼルスにある高級な小さなコンテンポラリースタイルのおしゃれな子供用バスルーム (オープンシェルフ、アルコーブ型浴槽、シャワー付き浴槽 、分離型トイレ、白いタイル、磁器タイル、白い壁、磁器タイルの床、コンソール型シンク、珪岩の洗面台、茶色い床、開き戸のシャワー、白い洗面カウンター) の写真
ロサンゼルスにある高級な小さなコンテンポラリースタイルのおしゃれな子供用バスルーム (オープンシェルフ、アルコーブ型浴槽、シャワー付き浴槽 、分離型トイレ、白いタイル、磁器タイル、白い壁、磁器タイルの床、コンソール型シンク、珪岩の洗面台、茶色い床、開き戸のシャワー、白い洗面カウンター) の写真
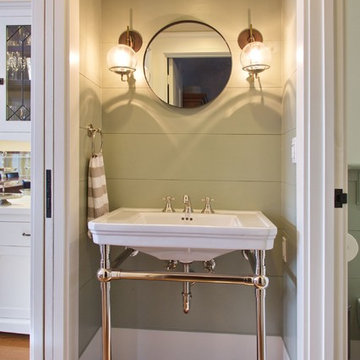
Console sink between Dining Room and toilet/shower area. wood paneling with custom grooves, re-used original door as pocket doorSunny Grewal Photographer, Interior Design by Ingrid Ballmann Interior Design
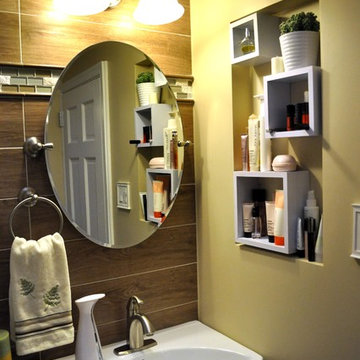
Renovated Bathroom - We added this open storage niche next to the vanity. The addition of shadow boxes added depth and shelving to the storage area. They also transformed it into functional art.

Der Raum der Dachschräge wurde hier für eine Nische mit wandbündiger Tür genutzt. Dahinter verschwindet die Waschmaschine
フランクフルトにある高級な中くらいなインダストリアルスタイルのおしゃれなバスルーム (浴槽なし) (フラットパネル扉のキャビネット、グレーのキャビネット、バリアフリー、分離型トイレ、グレーの壁、濃色無垢フローリング、コンソール型シンク、人工大理石カウンター、茶色い床、オープンシャワー、白い洗面カウンター、ニッチ、洗面台1つ、フローティング洗面台、クロスの天井、壁紙) の写真
フランクフルトにある高級な中くらいなインダストリアルスタイルのおしゃれなバスルーム (浴槽なし) (フラットパネル扉のキャビネット、グレーのキャビネット、バリアフリー、分離型トイレ、グレーの壁、濃色無垢フローリング、コンソール型シンク、人工大理石カウンター、茶色い床、オープンシャワー、白い洗面カウンター、ニッチ、洗面台1つ、フローティング洗面台、クロスの天井、壁紙) の写真
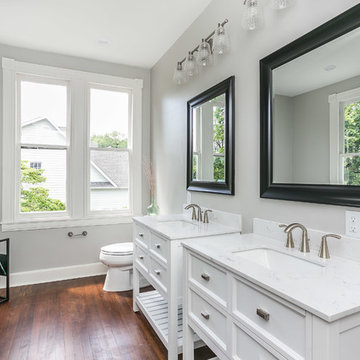
ボルチモアにあるトランジショナルスタイルのおしゃれなマスターバスルーム (白いキャビネット、置き型浴槽、アルコーブ型シャワー、分離型トイレ、グレーのタイル、グレーの壁、濃色無垢フローリング、コンソール型シンク、茶色い床、落し込みパネル扉のキャビネット) の写真
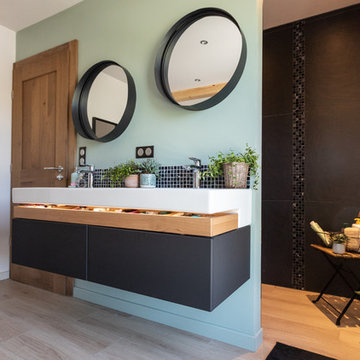
la salle de bain principale est dotée d'une baignoire îlot et d'une grande douche, ainsi que d'une meuble double vasque... qui veut prendre un bain?
ストラスブールにあるお手頃価格の広いコンテンポラリースタイルのおしゃれなマスターバスルーム (フラットパネル扉のキャビネット、黒いキャビネット、ドロップイン型浴槽、バリアフリー、分離型トイレ、黒いタイル、セラミックタイル、緑の壁、淡色無垢フローリング、コンソール型シンク、人工大理石カウンター、茶色い床、オープンシャワー、白い洗面カウンター) の写真
ストラスブールにあるお手頃価格の広いコンテンポラリースタイルのおしゃれなマスターバスルーム (フラットパネル扉のキャビネット、黒いキャビネット、ドロップイン型浴槽、バリアフリー、分離型トイレ、黒いタイル、セラミックタイル、緑の壁、淡色無垢フローリング、コンソール型シンク、人工大理石カウンター、茶色い床、オープンシャワー、白い洗面カウンター) の写真
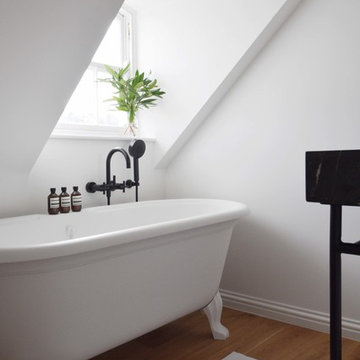
A small ensuite to a master bedroom under the eaves. Antique French black marble basin on bespoke steel console base, Dornbracht tapware, Original BTC wall lights and bespoke towel warmer.
Photo by Matthias Peters
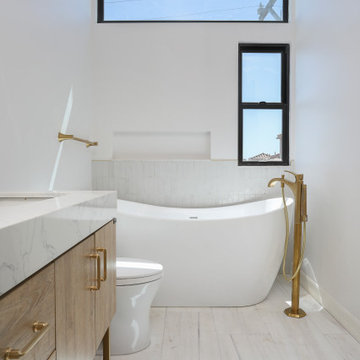
ロサンゼルスにある小さなコンテンポラリースタイルのおしゃれなマスターバスルーム (フラットパネル扉のキャビネット、淡色木目調キャビネット、置き型浴槽、アルコーブ型シャワー、分離型トイレ、モノトーンのタイル、大理石タイル、白い壁、淡色無垢フローリング、コンソール型シンク、大理石の洗面台、茶色い床、開き戸のシャワー、白い洗面カウンター、洗面台2つ、独立型洗面台、折り上げ天井) の写真
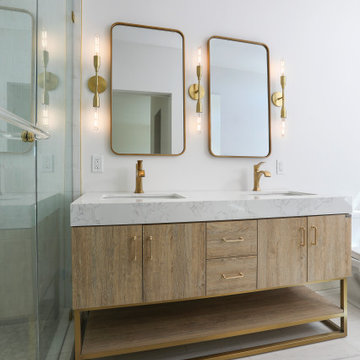
ロサンゼルスにある小さなコンテンポラリースタイルのおしゃれなマスターバスルーム (フラットパネル扉のキャビネット、淡色木目調キャビネット、置き型浴槽、アルコーブ型シャワー、分離型トイレ、モノトーンのタイル、大理石タイル、白い壁、淡色無垢フローリング、コンソール型シンク、大理石の洗面台、茶色い床、開き戸のシャワー、白い洗面カウンター、洗面台2つ、独立型洗面台、折り上げ天井) の写真
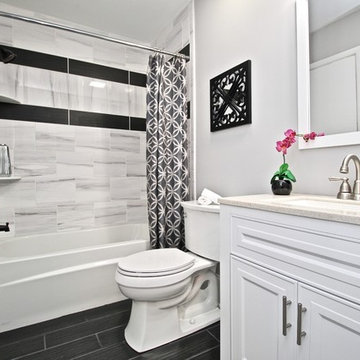
フィラデルフィアにあるお手頃価格の小さなコンテンポラリースタイルのおしゃれな浴室 (レイズドパネル扉のキャビネット、白いキャビネット、アルコーブ型浴槽、シャワー付き浴槽 、分離型トイレ、マルチカラーのタイル、セラミックタイル、グレーの壁、セラミックタイルの床、コンソール型シンク、大理石の洗面台、茶色い床、シャワーカーテン、ベージュのカウンター) の写真

モスクワにある低価格の小さなコンテンポラリースタイルのおしゃれなバスルーム (浴槽なし) (インセット扉のキャビネット、白いキャビネット、アンダーマウント型浴槽、バリアフリー、ベージュのタイル、石タイル、白い壁、木目調タイルの床、コンソール型シンク、ラミネートカウンター、茶色い床、オープンシャワー、白い洗面カウンター、ニッチ、洗面台2つ、フローティング洗面台、分離型トイレ) の写真
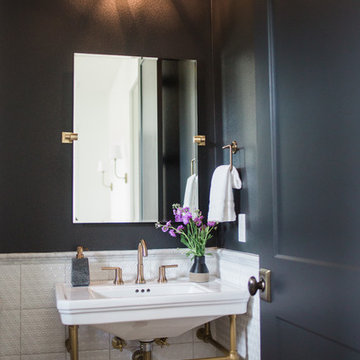
オースティンにある高級な広いカントリー風のおしゃれなバスルーム (浴槽なし) (白いキャビネット、分離型トイレ、白いタイル、磁器タイル、黒い壁、無垢フローリング、コンソール型シンク、クオーツストーンの洗面台、茶色い床、白い洗面カウンター) の写真
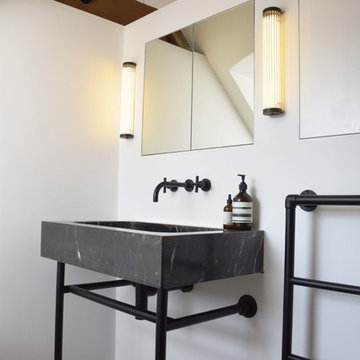
A small ensuite to a master bedroom under the eaves. Antique French black marble basin on bespoke steel console base, Dornbracht tapware, Original BTC wall lights and bespoke towel warmer.
Photo by Matthias Peters
浴室・バスルーム (コンソール型シンク、茶色い床、分離型トイレ) の写真
1
