浴室・バスルーム (コンソール型シンク、ラミネートの床、テラコッタタイルの床、分離型トイレ) の写真
絞り込み:
資材コスト
並び替え:今日の人気順
写真 1〜20 枚目(全 46 枚)
1/5
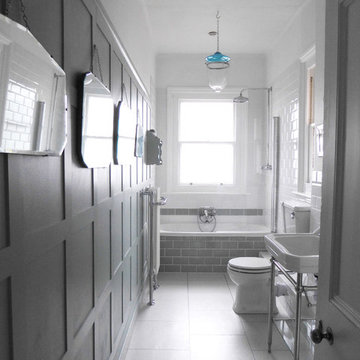
Fiona Evans
サセックスにある低価格の中くらいなトラディショナルスタイルのおしゃれな浴室 (落し込みパネル扉のキャビネット、白いキャビネット、ドロップイン型浴槽、シャワー付き浴槽 、分離型トイレ、白いタイル、セラミックタイル、緑の壁、ラミネートの床、白い床、開き戸のシャワー、コンソール型シンク) の写真
サセックスにある低価格の中くらいなトラディショナルスタイルのおしゃれな浴室 (落し込みパネル扉のキャビネット、白いキャビネット、ドロップイン型浴槽、シャワー付き浴槽 、分離型トイレ、白いタイル、セラミックタイル、緑の壁、ラミネートの床、白い床、開き戸のシャワー、コンソール型シンク) の写真
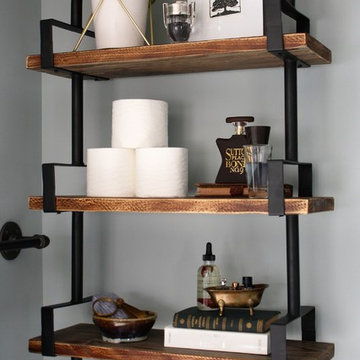
ウィチタにある高級な中くらいなインダストリアルスタイルのおしゃれなマスターバスルーム (アルコーブ型シャワー、分離型トイレ、白いタイル、サブウェイタイル、青い壁、ラミネートの床、コンソール型シンク、大理石の洗面台、白い床、引戸のシャワー、白い洗面カウンター) の写真
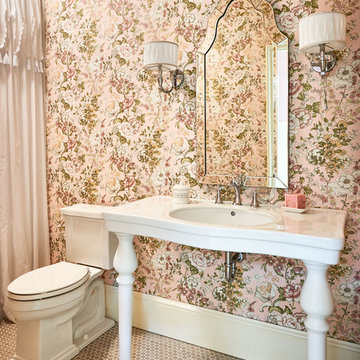
Dustin Peck Photography
シャーロットにある高級な中くらいなトラディショナルスタイルのおしゃれなバスルーム (浴槽なし) (コンソール型シンク、分離型トイレ、ピンクの壁、白いキャビネット、ドロップイン型浴槽、コーナー設置型シャワー、白いタイル、石スラブタイル、テラコッタタイルの床、人工大理石カウンター、シャワーカーテン) の写真
シャーロットにある高級な中くらいなトラディショナルスタイルのおしゃれなバスルーム (浴槽なし) (コンソール型シンク、分離型トイレ、ピンクの壁、白いキャビネット、ドロップイン型浴槽、コーナー設置型シャワー、白いタイル、石スラブタイル、テラコッタタイルの床、人工大理石カウンター、シャワーカーテン) の写真
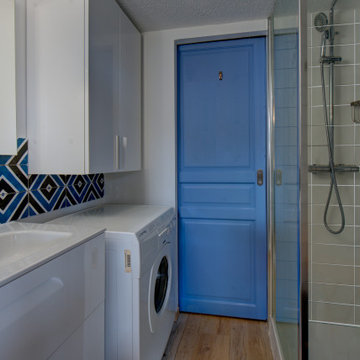
トゥールーズにある低価格の小さなコンテンポラリースタイルのおしゃれなバスルーム (浴槽なし) (インセット扉のキャビネット、白いキャビネット、バリアフリー、分離型トイレ、青いタイル、セラミックタイル、青い壁、ラミネートの床、コンソール型シンク、タイルの洗面台、グレーの床、開き戸のシャワー、白い洗面カウンター、洗面台1つ、造り付け洗面台) の写真
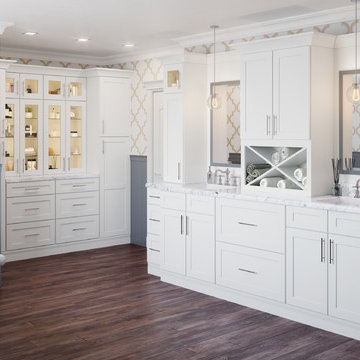
Shaker White Bathroom Cabinets
低価格の巨大なモダンスタイルのおしゃれなマスターバスルーム (シェーカースタイル扉のキャビネット、白いキャビネット、置き型浴槽、コーナー設置型シャワー、分離型トイレ、白いタイル、大理石タイル、白い壁、ラミネートの床、コンソール型シンク、大理石の洗面台、茶色い床、開き戸のシャワー、白い洗面カウンター) の写真
低価格の巨大なモダンスタイルのおしゃれなマスターバスルーム (シェーカースタイル扉のキャビネット、白いキャビネット、置き型浴槽、コーナー設置型シャワー、分離型トイレ、白いタイル、大理石タイル、白い壁、ラミネートの床、コンソール型シンク、大理石の洗面台、茶色い床、開き戸のシャワー、白い洗面カウンター) の写真
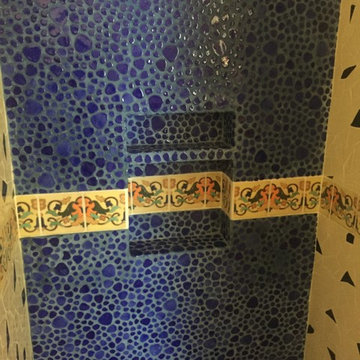
Norberto Miguel Godinez Patlan
他の地域にあるお手頃価格の小さなおしゃれな浴室 (インセット扉のキャビネット、濃色木目調キャビネット、アルコーブ型シャワー、分離型トイレ、白いタイル、セラミックタイル、ベージュの壁、テラコッタタイルの床、コンソール型シンク、タイルの洗面台) の写真
他の地域にあるお手頃価格の小さなおしゃれな浴室 (インセット扉のキャビネット、濃色木目調キャビネット、アルコーブ型シャワー、分離型トイレ、白いタイル、セラミックタイル、ベージュの壁、テラコッタタイルの床、コンソール型シンク、タイルの洗面台) の写真
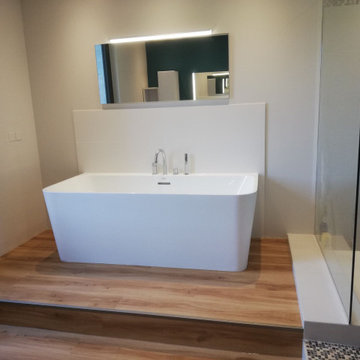
Agencement et décoration d'une salle de bain, réorganisation de l'espace, création d'une estrade pour installer une baignoire ilot.
他の地域にあるお手頃価格の広いエクレクティックスタイルのおしゃれな浴室 (インセット扉のキャビネット、白いキャビネット、ドロップイン型浴槽、バリアフリー、白いタイル、セラミックタイル、青い壁、ラミネートの床、コンソール型シンク、人工大理石カウンター、茶色い床、オープンシャワー、白い洗面カウンター、洗面台2つ、フローティング洗面台、塗装板張りの天井、分離型トイレ) の写真
他の地域にあるお手頃価格の広いエクレクティックスタイルのおしゃれな浴室 (インセット扉のキャビネット、白いキャビネット、ドロップイン型浴槽、バリアフリー、白いタイル、セラミックタイル、青い壁、ラミネートの床、コンソール型シンク、人工大理石カウンター、茶色い床、オープンシャワー、白い洗面カウンター、洗面台2つ、フローティング洗面台、塗装板張りの天井、分離型トイレ) の写真
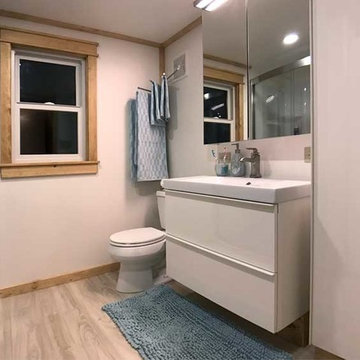
Bathroom amenities: Kohler shower mixer, 3’ x 4’ shower, 4 foot curved glass shower door, IKEA mirrored medicine cabinet (3 cu ft of storage), IKEA vanity with 2 full depth drawers (8.8 cu ft of storage), IKEA linen pantry (8 cu ft of storage), 2 recessed LED ceiling lights bathroom,
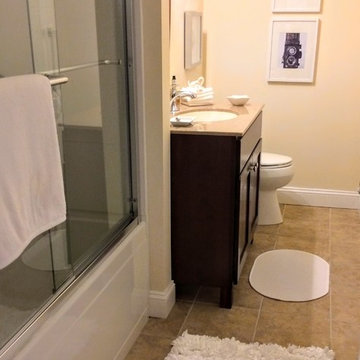
ボストンにあるお手頃価格の小さなビーチスタイルのおしゃれな浴室 (家具調キャビネット、ドロップイン型浴槽、アルコーブ型シャワー、分離型トイレ、ベージュの壁、テラコッタタイルの床、コンソール型シンク、御影石の洗面台、ベージュの床、引戸のシャワー) の写真
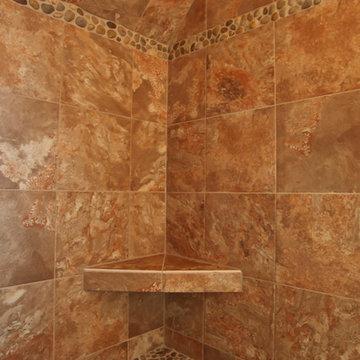
Guest bath
ミルウォーキーにあるラスティックスタイルのおしゃれな浴室 (コンソール型シンク、シェーカースタイル扉のキャビネット、中間色木目調キャビネット、御影石の洗面台、分離型トイレ、ベージュのタイル、テラコッタタイル、ベージュの壁、テラコッタタイルの床) の写真
ミルウォーキーにあるラスティックスタイルのおしゃれな浴室 (コンソール型シンク、シェーカースタイル扉のキャビネット、中間色木目調キャビネット、御影石の洗面台、分離型トイレ、ベージュのタイル、テラコッタタイル、ベージュの壁、テラコッタタイルの床) の写真
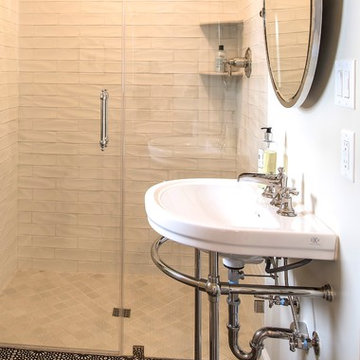
フェニックスにある小さなエクレクティックスタイルのおしゃれな浴室 (分離型トイレ、白いタイル、大理石タイル、黒い床、バリアフリー、テラコッタタイルの床、コンソール型シンク、開き戸のシャワー) の写真
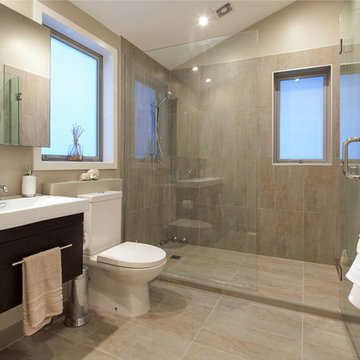
View of the shower and bathroom from the new house.
This holiday home in Omaha imitates the appearance of a traditional boat house. The open plan layout features strong flow between indoors and out, making full use of natural light. The upper stories provides peeps of the ocean in this stunning location.
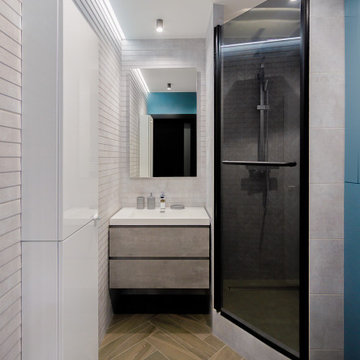
モスクワにある高級な中くらいなコンテンポラリースタイルのおしゃれなバスルーム (浴槽なし) (フラットパネル扉のキャビネット、グレーのキャビネット、洗い場付きシャワー、分離型トイレ、白いタイル、石スラブタイル、白い壁、ラミネートの床、コンソール型シンク、人工大理石カウンター、ベージュの床、開き戸のシャワー、白い洗面カウンター、照明、洗面台1つ、フローティング洗面台、折り上げ天井、パネル壁) の写真
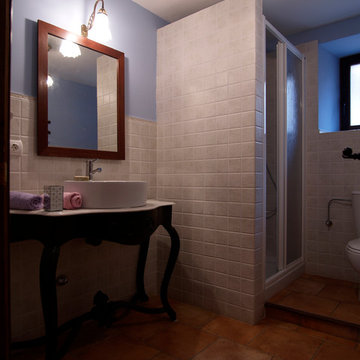
Patricia García Jimenez
マドリードにあるお手頃価格の中くらいなラスティックスタイルのおしゃれなマスターバスルーム (分離型トイレ、テラコッタタイルの床、アルコーブ型シャワー、青い壁、コンソール型シンク) の写真
マドリードにあるお手頃価格の中くらいなラスティックスタイルのおしゃれなマスターバスルーム (分離型トイレ、テラコッタタイルの床、アルコーブ型シャワー、青い壁、コンソール型シンク) の写真
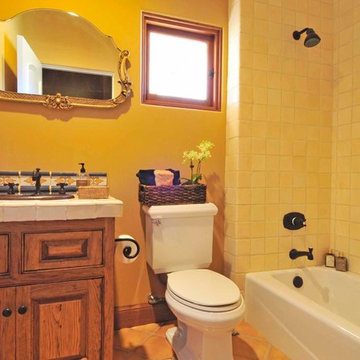
Guest bathroom, finished with rustic terra cotta stained tiles, ceramic bathtub surround tiles, copper sink and custom orders tile inserts. Floor has matching custom ordered tile inserts.
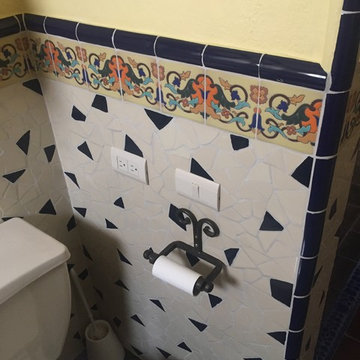
Norberto Miguel Godinez Patlan
他の地域にあるお手頃価格の小さなおしゃれな浴室 (インセット扉のキャビネット、濃色木目調キャビネット、アルコーブ型シャワー、分離型トイレ、白いタイル、セラミックタイル、ベージュの壁、テラコッタタイルの床、コンソール型シンク、タイルの洗面台) の写真
他の地域にあるお手頃価格の小さなおしゃれな浴室 (インセット扉のキャビネット、濃色木目調キャビネット、アルコーブ型シャワー、分離型トイレ、白いタイル、セラミックタイル、ベージュの壁、テラコッタタイルの床、コンソール型シンク、タイルの洗面台) の写真
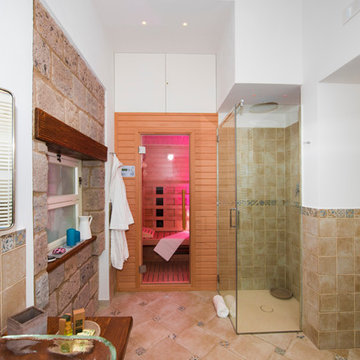
Foto: Vito Fusco
他の地域にあるお手頃価格の中くらいなカントリー風のおしゃれなバスルーム (浴槽なし) (オープンシェルフ、中間色木目調キャビネット、分離型トイレ、ベージュのタイル、コンソール型シンク、ガラスの洗面台、バリアフリー、テラコッタタイル、白い壁、テラコッタタイルの床) の写真
他の地域にあるお手頃価格の中くらいなカントリー風のおしゃれなバスルーム (浴槽なし) (オープンシェルフ、中間色木目調キャビネット、分離型トイレ、ベージュのタイル、コンソール型シンク、ガラスの洗面台、バリアフリー、テラコッタタイル、白い壁、テラコッタタイルの床) の写真
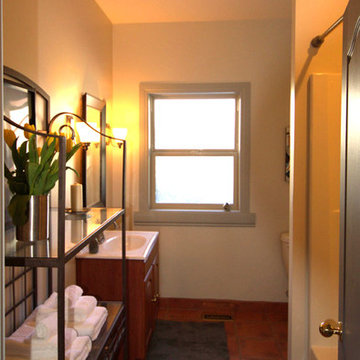
The beach house had little or no storage and shelving in bathrooms and bedrooms. Here we were able to provide a generous glass and iron shelving unit that suited the eclectic style of the home. We also installed vanity and shower lights for a brighter more efficient look.
MCDG Photography
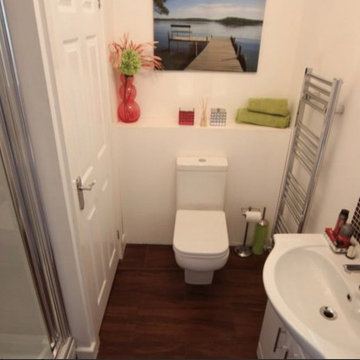
Our clients are a family of four living in a four bedroom substantially sized detached home. Although their property has adequate bedroom space for them and their two children, the layout of the downstairs living space was not functional and it obstructed their everyday life, making entertaining and family gatherings difficult.
Our brief was to maximise the potential of their property to develop much needed quality family space and turn their non functional house into their forever family home.
Concept
The couple aspired to increase the size of the their property to create a modern family home with four generously sized bedrooms and a larger downstairs open plan living space to enhance their family life.
The development of the design for the extension to the family living space intended to emulate the style and character of the adjacent 1970s housing, with particular features being given a contemporary modern twist.
Our Approach
The client’s home is located in a quiet cul-de-sac on a suburban housing estate. Their home nestles into its well-established site, with ample space between the neighbouring properties and has considerable garden space to the rear, allowing the design to take full advantage of the land available.
The levels of the site were perfect for developing a generous amount of floor space as a new extension to the property, with little restrictions to the layout & size of the site.
The size and layout of the site presented the opportunity to substantially extend and reconfigure the family home to create a series of dynamic living spaces oriented towards the large, south-facing garden.
The new family living space provides:
Four generous bedrooms
Master bedroom with en-suite toilet and shower facilities.
Fourth/ guest bedroom with French doors opening onto a first floor balcony.
Large open plan kitchen and family accommodation
Large open plan dining and living area
Snug, cinema or play space
Open plan family space with bi-folding doors that open out onto decked garden space
Light and airy family space, exploiting the south facing rear aspect with the full width bi-fold doors and roof lights in the extended upstairs rooms.
The design of the newly extended family space complements the style & character of the surrounding residential properties with plain windows, doors and brickwork to emulate the general theme of the local area.
Careful design consideration has been given to the neighbouring properties throughout the scheme. The scale and proportions of the newly extended home corresponds well with the adjacent properties.
The new generous family living space to the rear of the property bears no visual impact on the streetscape, yet the design responds to the living patterns of the family providing them with the tailored forever home they dreamed of.
Find out what our clients' say here
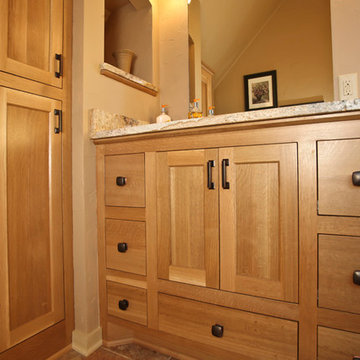
Guest bath
ミルウォーキーにあるコンテンポラリースタイルのおしゃれな浴室 (コンソール型シンク、シェーカースタイル扉のキャビネット、中間色木目調キャビネット、御影石の洗面台、分離型トイレ、ベージュのタイル、ベージュの壁、テラコッタタイルの床) の写真
ミルウォーキーにあるコンテンポラリースタイルのおしゃれな浴室 (コンソール型シンク、シェーカースタイル扉のキャビネット、中間色木目調キャビネット、御影石の洗面台、分離型トイレ、ベージュのタイル、ベージュの壁、テラコッタタイルの床) の写真
浴室・バスルーム (コンソール型シンク、ラミネートの床、テラコッタタイルの床、分離型トイレ) の写真
1