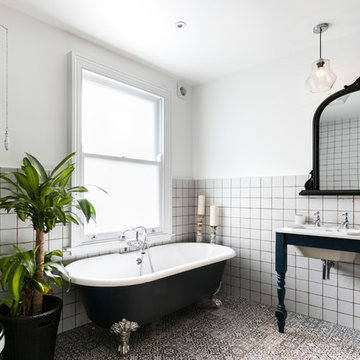黒い浴室・バスルーム (コンソール型シンク、モザイクタイル) の写真
絞り込み:
資材コスト
並び替え:今日の人気順
写真 1〜20 枚目(全 26 枚)
1/4
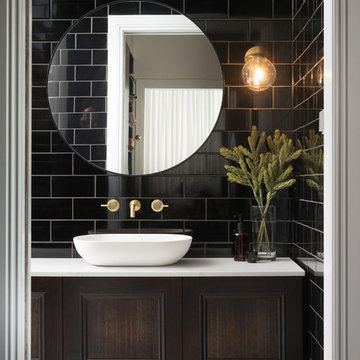
Anjie Blair Photography
ホバートにある小さなトランジショナルスタイルのおしゃれな浴室 (インセット扉のキャビネット、濃色木目調キャビネット、オープン型シャワー、黒いタイル、セラミックタイル、白い壁、モザイクタイル、コンソール型シンク、大理石の洗面台、白い床、オープンシャワー、白い洗面カウンター) の写真
ホバートにある小さなトランジショナルスタイルのおしゃれな浴室 (インセット扉のキャビネット、濃色木目調キャビネット、オープン型シャワー、黒いタイル、セラミックタイル、白い壁、モザイクタイル、コンソール型シンク、大理石の洗面台、白い床、オープンシャワー、白い洗面カウンター) の写真

Classic upper west side bathroom renovation featuring marble hexagon mosaic floor tile and classic white subway wall tile. Custom glass shower enclosure and tub.
![[ESQUISSE - PHASE APS] Rénovation d'un espace nuit - Gigondas](https://st.hzcdn.com/fimgs/pictures/salles-de-bain/esquisse-phase-aps-renovation-d-un-espace-nuit-gigondas-fanny-rampon-architecture-img~1f91ac320c794f75_9612-1-470f3e7-w360-h360-b0-p0.jpg)
Dans une ancienne bâtisse provençale, le projet était de rénover l'étage composé de 3 chambres et 2 pièces d'eau.
Il s'agissait de trouver une solution pour supprimer l'enfilade de 2 des 3 chambres et de créer un salle d'eau centrale, tout en optimisant au maximum l'espace et l'apport de lumière extérieure.
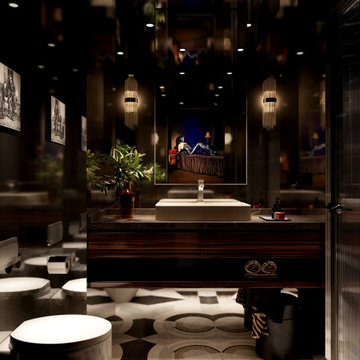
Step into the realm of sophistication with this project's jaw-dropping bathroom design. Behold the allure of smoke mirrors and a captivating custom mosaic floor. The glossy Macassar wood veneer vanity exudes luxury and sets the mood.

Download our free ebook, Creating the Ideal Kitchen. DOWNLOAD NOW
This client came to us in a bit of a panic when she realized that she really wanted her bathroom to be updated by March 1st due to having 2 daughters getting married in the spring and one graduating. We were only about 5 months out from that date, but decided we were up for the challenge.
The beautiful historical home was built in 1896 by an ornithologist (bird expert), so we took our cues from that as a starting point. The flooring is a vintage basket weave of marble and limestone, the shower walls of the tub shower conversion are clad in subway tile with a vintage feel. The lighting, mirror and plumbing fixtures all have a vintage vibe that feels both fitting and up to date. To give a little of an eclectic feel, we chose a custom green paint color for the linen cabinet, mushroom paint for the ship lap paneling that clads the walls and selected a vintage mirror that ties in the color from the existing door trim. We utilized some antique trim from the home for the wainscot cap for more vintage flavor.
The drama in the bathroom comes from the wallpaper and custom shower curtain, both in William Morris’s iconic “Strawberry Thief” print that tells the story of thrushes stealing fruit, so fitting for the home’s history. There is a lot of this pattern in a very small space, so we were careful to make sure the pattern on the wallpaper and shower curtain aligned.
A sweet little bird tie back for the shower curtain completes the story...
Designed by: Susan Klimala, CKD, CBD
Photography by: Michael Kaskel
For more information on kitchen and bath design ideas go to: www.kitchenstudio-ge.com
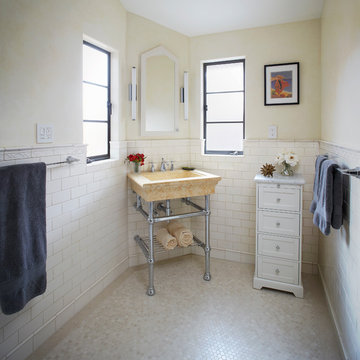
Peter Medilek
サンフランシスコにあるお手頃価格の中くらいなトラディショナルスタイルのおしゃれなお風呂の窓 (白いキャビネット、白いタイル、モザイクタイル、ベージュの床、サブウェイタイル、ベージュの壁、コンソール型シンク) の写真
サンフランシスコにあるお手頃価格の中くらいなトラディショナルスタイルのおしゃれなお風呂の窓 (白いキャビネット、白いタイル、モザイクタイル、ベージュの床、サブウェイタイル、ベージュの壁、コンソール型シンク) の写真
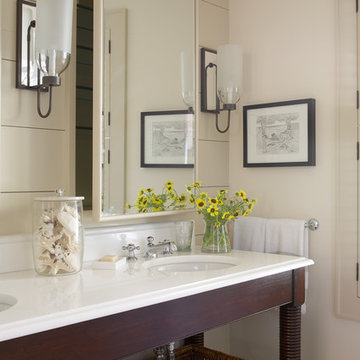
ボストンにある高級な中くらいなビーチスタイルのおしゃれなマスターバスルーム (濃色木目調キャビネット、ベージュの壁、モザイクタイル、コンソール型シンク、人工大理石カウンター、白い床) の写真

A 1900 sq. ft. family home for five in the heart of the Flatiron District. The family had strong ties to Bali, going continuously yearly. The goal was to provide them with Bali's warmth in the structured and buzzing city that is New York. The space is completely personalized; many pieces are from their collection of Balinese furniture, some of which were repurposed to make pieces like chairs and tables. The rooms called for warm tones and woods that weaved throughout the space through contrasting colors and mixed materials. A space with a story, a magical jungle juxtaposed with the modernism of the city.
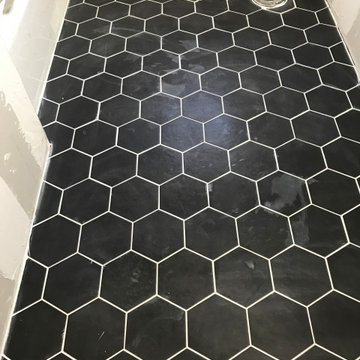
honeycomb floor tile with bright white grout
ボストンにある高級な中くらいなモダンスタイルのおしゃれなマスターバスルーム (家具調キャビネット、白いキャビネット、ドロップイン型浴槽、シャワー付き浴槽 、一体型トイレ 、白いタイル、磁器タイル、白い壁、モザイクタイル、コンソール型シンク、クオーツストーンの洗面台、黒い床、グレーの洗面カウンター、ニッチ、洗面台1つ、造り付け洗面台、格子天井、塗装板張りの壁) の写真
ボストンにある高級な中くらいなモダンスタイルのおしゃれなマスターバスルーム (家具調キャビネット、白いキャビネット、ドロップイン型浴槽、シャワー付き浴槽 、一体型トイレ 、白いタイル、磁器タイル、白い壁、モザイクタイル、コンソール型シンク、クオーツストーンの洗面台、黒い床、グレーの洗面カウンター、ニッチ、洗面台1つ、造り付け洗面台、格子天井、塗装板張りの壁) の写真
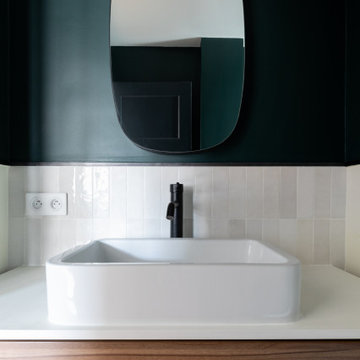
パリにある広いモダンスタイルのおしゃれなマスターバスルーム (白いタイル、緑の壁、モザイクタイル、コンソール型シンク、マルチカラーの床、開き戸のシャワー、洗面台1つ) の写真
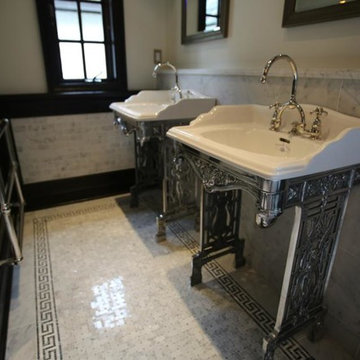
Another successful outcome in working with with designer Toni Scott (Toni Scott Interior Design) and MFM Design & Construction. No detail is forgotten with this crew!
Flooring Material: Italian Bianco Carrara/Bardiglio Greek Key Border & Basketweave; Polished Finish with Bianco Carrara; Honed Field
Wall Material: 2"x4" Italian Bianco Carrara; Honed Brick Mosaic inset into the Wood Wainscotting & 12"X12" Italian Bianco Carrara; Honed Field behind consoles.
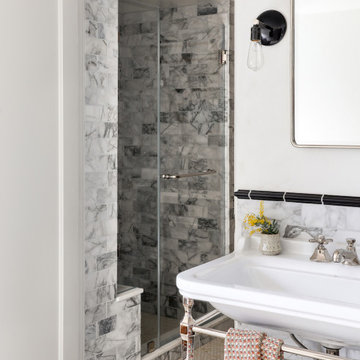
Photography by Haris Kenjar
サンフランシスコにある中くらいなトラディショナルスタイルのおしゃれな浴室 (黒いキャビネット、アルコーブ型シャワー、白いタイル、大理石タイル、白い壁、モザイクタイル、コンソール型シンク、黄色い床、開き戸のシャワー、白い洗面カウンター、洗面台1つ、独立型洗面台) の写真
サンフランシスコにある中くらいなトラディショナルスタイルのおしゃれな浴室 (黒いキャビネット、アルコーブ型シャワー、白いタイル、大理石タイル、白い壁、モザイクタイル、コンソール型シンク、黄色い床、開き戸のシャワー、白い洗面カウンター、洗面台1つ、独立型洗面台) の写真
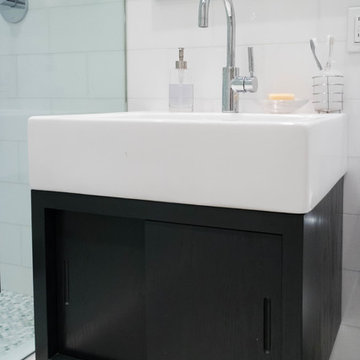
Complete gut renovation of kitchen & Master Bath. Project also included soffit with recessed lighting around Living Room, cosmetic upgrades to Guest Bath, lighting replacement and painting throughout.
Designer Guy Barbarulo.
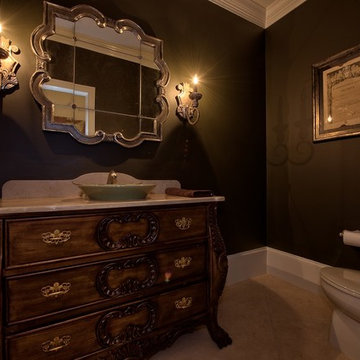
Revealing Homes
アトランタにあるラグジュアリーな広いコンテンポラリースタイルのおしゃれなバスルーム (浴槽なし) (家具調キャビネット、濃色木目調キャビネット、茶色い壁、モザイクタイル、コンソール型シンク、大理石の洗面台) の写真
アトランタにあるラグジュアリーな広いコンテンポラリースタイルのおしゃれなバスルーム (浴槽なし) (家具調キャビネット、濃色木目調キャビネット、茶色い壁、モザイクタイル、コンソール型シンク、大理石の洗面台) の写真
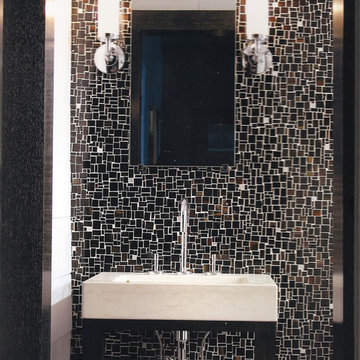
Intriguing "his" and "hers" bathrooms with shared shower in the middle. Designed with Gail Green Interiors.
ニューヨークにある高級な広いモダンスタイルのおしゃれなマスターバスルーム (オープン型シャワー、分離型トイレ、モノトーンのタイル、ガラスタイル、マルチカラーの壁、モザイクタイル、コンソール型シンク) の写真
ニューヨークにある高級な広いモダンスタイルのおしゃれなマスターバスルーム (オープン型シャワー、分離型トイレ、モノトーンのタイル、ガラスタイル、マルチカラーの壁、モザイクタイル、コンソール型シンク) の写真
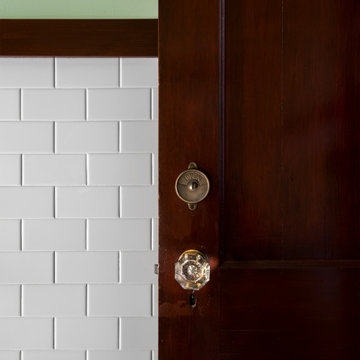
カンザスシティにある高級な中くらいなトラディショナルスタイルのおしゃれなバスルーム (浴槽なし) (アルコーブ型シャワー、分離型トイレ、セラミックタイル、緑の壁、モザイクタイル、コンソール型シンク、マルチカラーの床、開き戸のシャワー、洗面台1つ) の写真
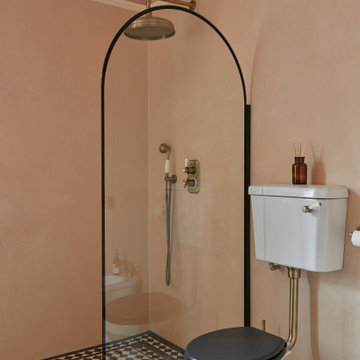
ロンドンにある高級な広いヴィクトリアン調のおしゃれな子供用バスルーム (黒いキャビネット、置き型浴槽、オープン型シャワー、分離型トイレ、ピンクの壁、モザイクタイル、コンソール型シンク、コンクリートの洗面台、マルチカラーの床、オープンシャワー、白い洗面カウンター、洗面台2つ、独立型洗面台) の写真
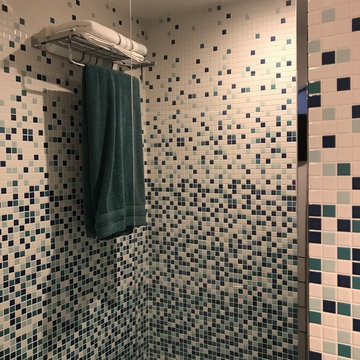
Delphine Monnier
ボルドーにある高級な中くらいなコンテンポラリースタイルのおしゃれなマスターバスルーム (インセット扉のキャビネット、白いキャビネット、バリアフリー、白いタイル、モザイクタイル、マルチカラーの壁、モザイクタイル、コンソール型シンク、人工大理石カウンター、青い床、オープンシャワー) の写真
ボルドーにある高級な中くらいなコンテンポラリースタイルのおしゃれなマスターバスルーム (インセット扉のキャビネット、白いキャビネット、バリアフリー、白いタイル、モザイクタイル、マルチカラーの壁、モザイクタイル、コンソール型シンク、人工大理石カウンター、青い床、オープンシャワー) の写真
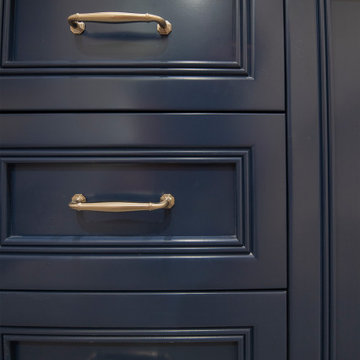
Pool bathroom vanity in a transitional home. Custom cabinet detail, full overlay doors with Emtek Midvale Knobs and pulls
サンフランシスコにある高級な小さなトランジショナルスタイルのおしゃれな浴室 (家具調キャビネット、青いキャビネット、バリアフリー、青いタイル、大理石タイル、青い壁、モザイクタイル、コンソール型シンク、クオーツストーンの洗面台、グレーの床、開き戸のシャワー、グレーの洗面カウンター、シャワーベンチ、洗面台1つ、独立型洗面台、羽目板の壁) の写真
サンフランシスコにある高級な小さなトランジショナルスタイルのおしゃれな浴室 (家具調キャビネット、青いキャビネット、バリアフリー、青いタイル、大理石タイル、青い壁、モザイクタイル、コンソール型シンク、クオーツストーンの洗面台、グレーの床、開き戸のシャワー、グレーの洗面カウンター、シャワーベンチ、洗面台1つ、独立型洗面台、羽目板の壁) の写真
黒い浴室・バスルーム (コンソール型シンク、モザイクタイル) の写真
1
