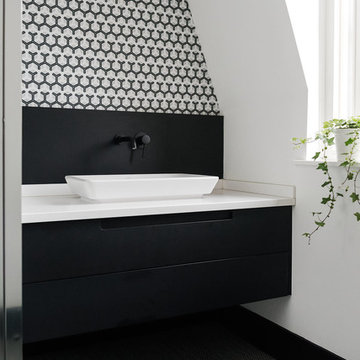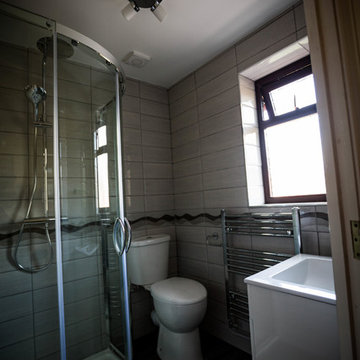黒い浴室・バスルーム (コンソール型シンク、リノリウムの床、クッションフロア、コーナー設置型シャワー) の写真
絞り込み:
資材コスト
並び替え:今日の人気順
写真 1〜2 枚目(全 2 枚)

The proposed scheme comprises a total of more 300sq.ft extension to the existing properties.
The planning pernmission was granted for a rear extension at second floor level and erection of a two storey
rear extension at ground and first floor level following the demolition of an existing single storey rear extension.
The property is a three-storey terrace house sitting in a quiet road in Hammersmith.
LCAW has been appointed to design a side and rear extension in order to make additional spaces for the requirement of a growing family.

This is a small ensuite of the main bedroom, the house builders "Bovis" were rather excessive with their boxing of pipes and therefore a lot of valuable space in what is already a very small space is being wasted.
The main priority is to reduce the height of the shower tray.
Roy Tucker
黒い浴室・バスルーム (コンソール型シンク、リノリウムの床、クッションフロア、コーナー設置型シャワー) の写真
1