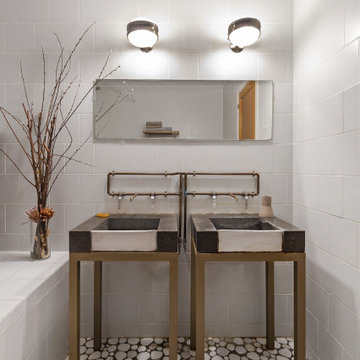黒い、ブラウンの浴室・バスルーム (コンソール型シンク、白いタイル、独立型洗面台) の写真
絞り込み:
資材コスト
並び替え:今日の人気順
写真 1〜20 枚目(全 48 枚)

リヨンにある小さなエクレクティックスタイルのおしゃれなマスターバスルーム (コーナー設置型シャワー、壁掛け式トイレ、白いタイル、磁器タイル、白い壁、セメントタイルの床、コンソール型シンク、木製洗面台、白い床、開き戸のシャワー、洗面台1つ、独立型洗面台、フラットパネル扉のキャビネット) の写真

This large wet room style en-suite bathroom provides plenty of space for washing and showering. The honeycomb and metro wall tiles add intrigue yet remain functional.

An en-suite bathroom made into a cosy sanctuary using hand made panels and units from our 'Oast House' range. Panels and units are made entirely from Accoya to ensure suitability for wet areas and finished in our paint shop with our specially formulated paint mixed to match Farrow & Ball 'Card Room Green' . Wall paper is from Morris & Co signature range of wall paper and varnished to resist moisture. Floor and wall tiles are from Fired Earth.
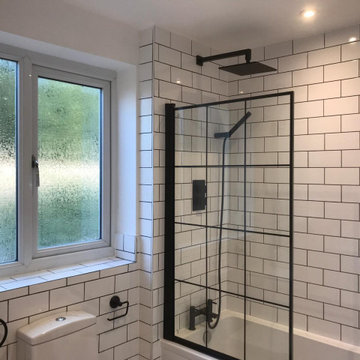
ロンドンにあるお手頃価格の小さなインダストリアルスタイルのおしゃれな子供用バスルーム (フラットパネル扉のキャビネット、白いキャビネット、コーナー型浴槽、コーナー設置型シャワー、一体型トイレ 、白いタイル、セラミックタイル、白い壁、モザイクタイル、コンソール型シンク、マルチカラーの床、洗面台1つ、独立型洗面台、白い天井) の写真

ワシントンD.C.にあるお手頃価格の中くらいなモダンスタイルのおしゃれなマスターバスルーム (シェーカースタイル扉のキャビネット、青いキャビネット、アルコーブ型シャワー、一体型トイレ 、白いタイル、大理石タイル、白い壁、大理石の床、コンソール型シンク、御影石の洗面台、白い床、引戸のシャワー、白い洗面カウンター、ニッチ、洗面台1つ、独立型洗面台) の写真

Classic upper west side bathroom renovation featuring marble hexagon mosaic floor tile and classic white subway wall tile. Custom glass shower enclosure and tub.

Download our free ebook, Creating the Ideal Kitchen. DOWNLOAD NOW
This client came to us in a bit of a panic when she realized that she really wanted her bathroom to be updated by March 1st due to having 2 daughters getting married in the spring and one graduating. We were only about 5 months out from that date, but decided we were up for the challenge.
The beautiful historical home was built in 1896 by an ornithologist (bird expert), so we took our cues from that as a starting point. The flooring is a vintage basket weave of marble and limestone, the shower walls of the tub shower conversion are clad in subway tile with a vintage feel. The lighting, mirror and plumbing fixtures all have a vintage vibe that feels both fitting and up to date. To give a little of an eclectic feel, we chose a custom green paint color for the linen cabinet, mushroom paint for the ship lap paneling that clads the walls and selected a vintage mirror that ties in the color from the existing door trim. We utilized some antique trim from the home for the wainscot cap for more vintage flavor.
The drama in the bathroom comes from the wallpaper and custom shower curtain, both in William Morris’s iconic “Strawberry Thief” print that tells the story of thrushes stealing fruit, so fitting for the home’s history. There is a lot of this pattern in a very small space, so we were careful to make sure the pattern on the wallpaper and shower curtain aligned.
A sweet little bird tie back for the shower curtain completes the story...
Designed by: Susan Klimala, CKD, CBD
Photography by: Michael Kaskel
For more information on kitchen and bath design ideas go to: www.kitchenstudio-ge.com
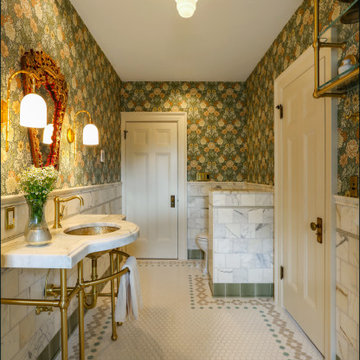
1912 Historic Landmark remodeled to have modern amenities while paying homage to the home's architectural style.
ポートランドにある高級な広いトラディショナルスタイルのおしゃれな浴室 (オープンシェルフ、置き型浴槽、洗い場付きシャワー、分離型トイレ、白いタイル、マルチカラーの壁、磁器タイルの床、コンソール型シンク、大理石の洗面台、マルチカラーの床、シャワーカーテン、白い洗面カウンター、ニッチ、洗面台1つ、独立型洗面台、壁紙) の写真
ポートランドにある高級な広いトラディショナルスタイルのおしゃれな浴室 (オープンシェルフ、置き型浴槽、洗い場付きシャワー、分離型トイレ、白いタイル、マルチカラーの壁、磁器タイルの床、コンソール型シンク、大理石の洗面台、マルチカラーの床、シャワーカーテン、白い洗面カウンター、ニッチ、洗面台1つ、独立型洗面台、壁紙) の写真
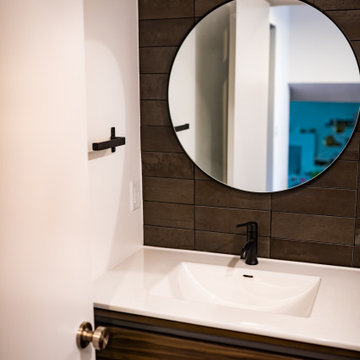
ポートランドにある高級な小さなコンテンポラリースタイルのおしゃれな浴室 (フラットパネル扉のキャビネット、茶色いキャビネット、分離型トイレ、白いタイル、セラミックタイル、白い壁、セラミックタイルの床、コンソール型シンク、人工大理石カウンター、茶色い床、白い洗面カウンター、洗面台1つ、独立型洗面台) の写真
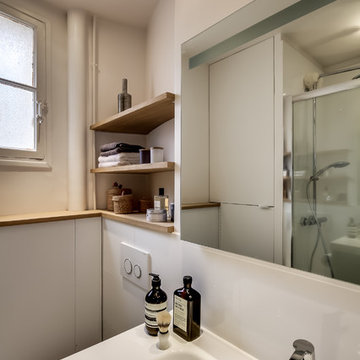
Photo : BCDF Studio
パリにある高級な中くらいな北欧スタイルのおしゃれなバスルーム (浴槽なし) (フラットパネル扉のキャビネット、グレーのキャビネット、アルコーブ型シャワー、壁掛け式トイレ、白いタイル、セラミックタイル、白い壁、セラミックタイルの床、コンソール型シンク、人工大理石カウンター、グレーの床、開き戸のシャワー、白い洗面カウンター、洗面台1つ、独立型洗面台) の写真
パリにある高級な中くらいな北欧スタイルのおしゃれなバスルーム (浴槽なし) (フラットパネル扉のキャビネット、グレーのキャビネット、アルコーブ型シャワー、壁掛け式トイレ、白いタイル、セラミックタイル、白い壁、セラミックタイルの床、コンソール型シンク、人工大理石カウンター、グレーの床、開き戸のシャワー、白い洗面カウンター、洗面台1つ、独立型洗面台) の写真
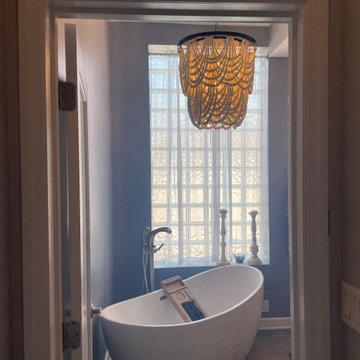
Updated an existing, outdated bathroom in a single family home. Replaced jacuzzi tub with free standing tub, updated walk in shower with body jets, installed new chandelier, vanity, lighting, mirrors, and new tile throughout.
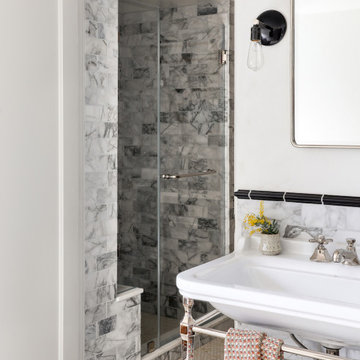
Photography by Haris Kenjar
サンフランシスコにある中くらいなトラディショナルスタイルのおしゃれな浴室 (黒いキャビネット、アルコーブ型シャワー、白いタイル、大理石タイル、白い壁、モザイクタイル、コンソール型シンク、黄色い床、開き戸のシャワー、白い洗面カウンター、洗面台1つ、独立型洗面台) の写真
サンフランシスコにある中くらいなトラディショナルスタイルのおしゃれな浴室 (黒いキャビネット、アルコーブ型シャワー、白いタイル、大理石タイル、白い壁、モザイクタイル、コンソール型シンク、黄色い床、開き戸のシャワー、白い洗面カウンター、洗面台1つ、独立型洗面台) の写真
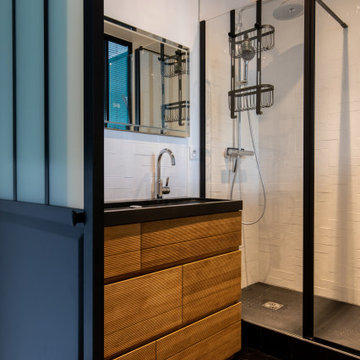
L'ancienne salle de bain a été complètement métamorphosée. Une grande douche a remplacé la vieille baignoire et un meuble double vasque, la petite colonne existante.
On retrouve tous les codes couleurs de l'appartement :
Le noir au sol, sur la porte coulissante atelier, au niveau du plan vasque, de la paroi de douche et du sèche serviettes.
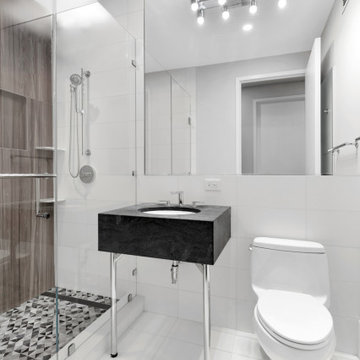
Guest bathroom WIS, Grays and Whites
ニューヨークにあるラグジュアリーな巨大なモダンスタイルのおしゃれなバスルーム (浴槽なし) (オープン型シャワー、一体型トイレ 、白いタイル、大理石タイル、白い壁、磁器タイルの床、コンソール型シンク、大理石の洗面台、白い床、開き戸のシャワー、グリーンの洗面カウンター、洗面台1つ、独立型洗面台、パネル壁) の写真
ニューヨークにあるラグジュアリーな巨大なモダンスタイルのおしゃれなバスルーム (浴槽なし) (オープン型シャワー、一体型トイレ 、白いタイル、大理石タイル、白い壁、磁器タイルの床、コンソール型シンク、大理石の洗面台、白い床、開き戸のシャワー、グリーンの洗面カウンター、洗面台1つ、独立型洗面台、パネル壁) の写真
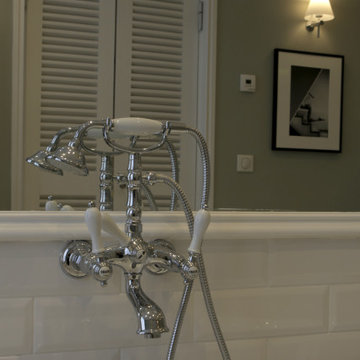
他の地域にある広いビーチスタイルのおしゃれな子供用バスルーム (オープンシェルフ、白いキャビネット、猫足バスタブ、シャワー付き浴槽 、白いタイル、セラミックタイル、グレーの壁、セラミックタイルの床、コンソール型シンク、ラミネートカウンター、マルチカラーの床、白い洗面カウンター、洗面台2つ、独立型洗面台) の写真
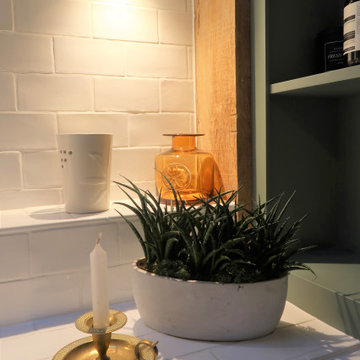
An en-suite bathroom made into a cosy sanctuary using hand made panels and units from our 'Oast House' range. Panels and units are made entirely from Accoya to ensure suitability for wet areas and finished in our paint shop with our specially formulated paint mixed to match Farrow & Ball 'Card Room Green' . Wall paper is from Morris & Co signature range of wall paper and varnished to resist moisture. Floor and wall tiles are from Fired Earth.
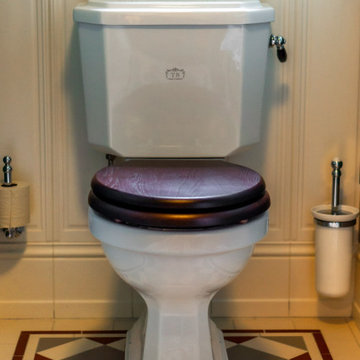
Einfach traumhaft - Gäste Toilette im Retro Stil. Echte Victorian Style trifft auf modernes Wohndesign. Das Ergebnis ist ein kreatives Wohnambiente mit Wohlfühlgarantie.
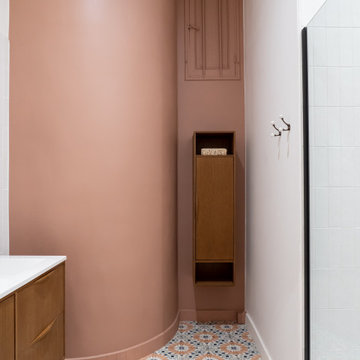
Quant aux salles de bains, elles seront à coup sûr, une source d’inspiration. Nous avons accordé une attention particulière à chaque détail, de la baignoire à la douche, en passant par les vasques et le mobilier sans oublier les carrelages colorés.
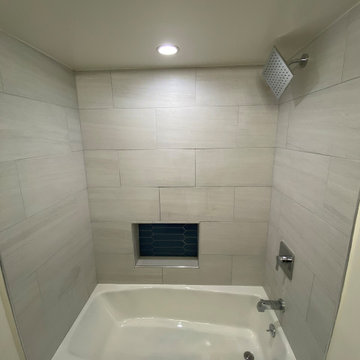
ロサンゼルスにある小さなコンテンポラリースタイルのおしゃれな浴室 (フラットパネル扉のキャビネット、濃色木目調キャビネット、アルコーブ型浴槽、アルコーブ型シャワー、一体型トイレ 、白いタイル、白い壁、磁器タイルの床、コンソール型シンク、人工大理石カウンター、グレーの床、白い洗面カウンター、洗面台1つ、独立型洗面台) の写真
黒い、ブラウンの浴室・バスルーム (コンソール型シンク、白いタイル、独立型洗面台) の写真
1
