青い、ブラウンの浴室・バスルーム (コンソール型シンク、三角天井) の写真
絞り込み:
資材コスト
並び替え:今日の人気順
写真 1〜20 枚目(全 41 枚)
1/5

ウエストミッドランズにあるカントリー風のおしゃれなバスルーム (浴槽なし) (グレーのキャビネット、青いタイル、白い壁、淡色無垢フローリング、コンソール型シンク、ベージュの床、オープンシャワー、洗面台1つ、造り付け洗面台、三角天井) の写真

Piggyback loft extension in Kingston upon Thames. Bedrooms with ensuite under sloping ceilings.
サリーにある高級な中くらいなコンテンポラリースタイルのおしゃれなマスターバスルーム (フラットパネル扉のキャビネット、グレーのキャビネット、洗い場付きシャワー、一体型トイレ 、グレーのタイル、サブウェイタイル、グレーの壁、大理石の床、コンソール型シンク、グレーの床、オープンシャワー、白い洗面カウンター、洗面台1つ、独立型洗面台、三角天井) の写真
サリーにある高級な中くらいなコンテンポラリースタイルのおしゃれなマスターバスルーム (フラットパネル扉のキャビネット、グレーのキャビネット、洗い場付きシャワー、一体型トイレ 、グレーのタイル、サブウェイタイル、グレーの壁、大理石の床、コンソール型シンク、グレーの床、オープンシャワー、白い洗面カウンター、洗面台1つ、独立型洗面台、三角天井) の写真

Contemporary Bathroom
ダブリンにある高級な中くらいなコンテンポラリースタイルのおしゃれなマスターバスルーム (家具調キャビネット、茶色いキャビネット、置き型浴槽、バリアフリー、一体型トイレ 、白いタイル、ガラスタイル、青い壁、セラミックタイルの床、コンソール型シンク、コンクリートの洗面台、黄色い床、オープンシャワー、白い洗面カウンター、ニッチ、洗面台1つ、フローティング洗面台、三角天井) の写真
ダブリンにある高級な中くらいなコンテンポラリースタイルのおしゃれなマスターバスルーム (家具調キャビネット、茶色いキャビネット、置き型浴槽、バリアフリー、一体型トイレ 、白いタイル、ガラスタイル、青い壁、セラミックタイルの床、コンソール型シンク、コンクリートの洗面台、黄色い床、オープンシャワー、白い洗面カウンター、ニッチ、洗面台1つ、フローティング洗面台、三角天井) の写真

サリーにあるラグジュアリーな小さなコンテンポラリースタイルのおしゃれなマスターバスルーム (フラットパネル扉のキャビネット、白いキャビネット、壁掛け式トイレ、ベージュのタイル、ベージュの壁、セラミックタイルの床、グレーの床、開き戸のシャワー、洗面台1つ、フローティング洗面台、三角天井、モザイクタイル、コンソール型シンク) の写真
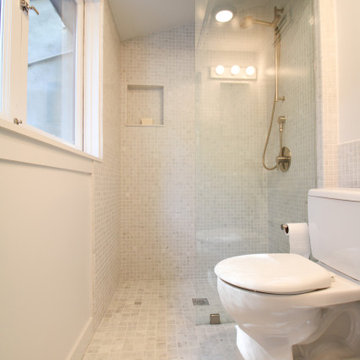
Los Angeles/Hollywood Hills, CA - Bathroom to Room Addition within an Existing Home.
Architectural blueprints, framing of addition, tile installation, all plumbing and electrical needs and a fresh paint to finish.
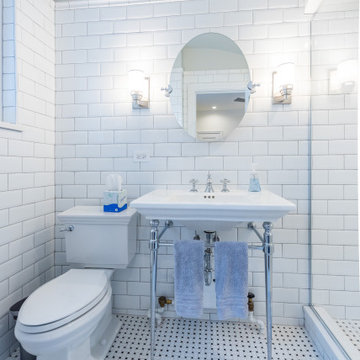
シカゴにあるトラディショナルスタイルのおしゃれなバスルーム (浴槽なし) (コーナー型浴槽、アルコーブ型シャワー、分離型トイレ、白いタイル、サブウェイタイル、白い壁、コンソール型シンク、マルチカラーの床、三角天井) の写真
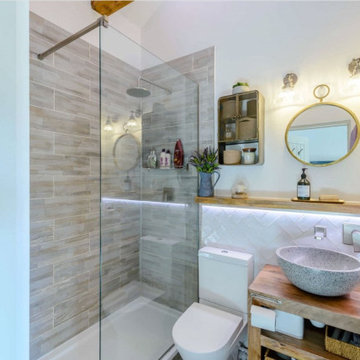
En-suite with nickel fittings, crushed stone sink, herringbone tiled spashback, mango wood vanity and shelving, LED strip lights
ケントにあるラグジュアリーな小さなラスティックスタイルのおしゃれなマスターバスルーム (オープンシェルフ、中間色木目調キャビネット、オープン型シャワー、一体型トイレ 、白いタイル、磁器タイル、グレーの壁、セラミックタイルの床、コンソール型シンク、木製洗面台、グレーの床、オープンシャワー、照明、洗面台1つ、独立型洗面台、三角天井) の写真
ケントにあるラグジュアリーな小さなラスティックスタイルのおしゃれなマスターバスルーム (オープンシェルフ、中間色木目調キャビネット、オープン型シャワー、一体型トイレ 、白いタイル、磁器タイル、グレーの壁、セラミックタイルの床、コンソール型シンク、木製洗面台、グレーの床、オープンシャワー、照明、洗面台1つ、独立型洗面台、三角天井) の写真
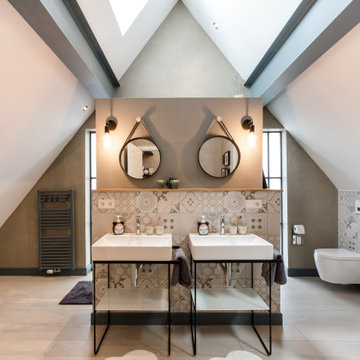
シュトゥットガルトにあるコンテンポラリースタイルのおしゃれな浴室 (グレーのキャビネット、壁掛け式トイレ、グレーのタイル、茶色い壁、コンソール型シンク、ベージュの床、洗面台2つ、独立型洗面台、三角天井) の写真
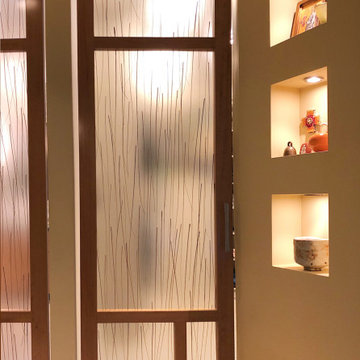
To allow the closet and bathroom some privacy without feeling cut off, custom doors with bamboo infused 3M panels of acrylic were used for texture, interest and light transference. This product is safer and lighter to use in residential and bathroom settings. The custom niches with individual down lights were created to allow the owner to display favorite finds on world travels.
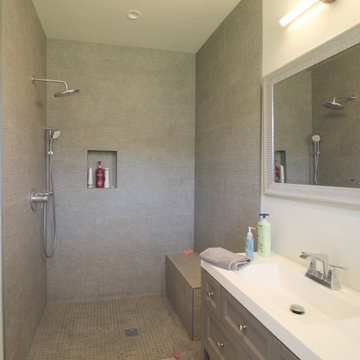
サンフランシスコにある広いコンテンポラリースタイルのおしゃれなバスルーム (浴槽なし) (落し込みパネル扉のキャビネット、グレーのキャビネット、洗い場付きシャワー、グレーのタイル、磁器タイル、白い壁、磁器タイルの床、コンソール型シンク、珪岩の洗面台、グレーの床、オープンシャワー、白い洗面カウンター、シャワーベンチ、洗面台1つ、独立型洗面台、三角天井、白い天井) の写真
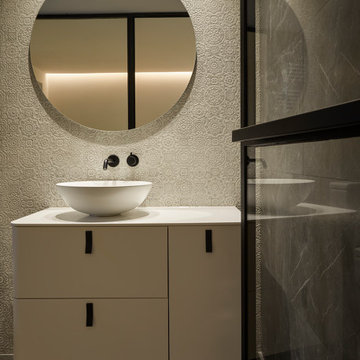
El baño principal está alicatada con paredes con revestimientos de color blanco, las laterales con Chip Concept Blanco de Keraben en el que podéis apreciar su efecto relieve y el frente, con Chip Blanco de Keraben. El punto de contraste lo pone el suelo de este baño, de Mixit Grafito, también de nuestro proveedor de confianza Keraben.
Se han añadido distintas texturas en los baños para crear contraste con el resto de la estancia, así se ha hecho en este baño. En este baño en suite hemos instalado un cerramiento de acero lacado en negro, una solución muy elegante. La grifería es empotrada, dando protagonismo al revestimiento que hay detrás, es de Saloni, modelo Pergamo Iris. El suelo y paredes laterales han sido alicatadas con Efeso Mate Grafito de Saloni.
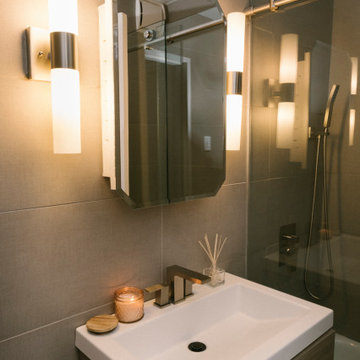
Brand new Hallway Bathroom with touches of modern rustic elements.
ニューヨークにあるお手頃価格の小さなトランジショナルスタイルのおしゃれな浴室 (フラットパネル扉のキャビネット、中間色木目調キャビネット、ドロップイン型浴槽、シャワー付き浴槽 、一体型トイレ 、グレーのタイル、磁器タイル、グレーの壁、磁器タイルの床、コンソール型シンク、珪岩の洗面台、グレーの床、引戸のシャワー、白い洗面カウンター、洗面台1つ、独立型洗面台、三角天井) の写真
ニューヨークにあるお手頃価格の小さなトランジショナルスタイルのおしゃれな浴室 (フラットパネル扉のキャビネット、中間色木目調キャビネット、ドロップイン型浴槽、シャワー付き浴槽 、一体型トイレ 、グレーのタイル、磁器タイル、グレーの壁、磁器タイルの床、コンソール型シンク、珪岩の洗面台、グレーの床、引戸のシャワー、白い洗面カウンター、洗面台1つ、独立型洗面台、三角天井) の写真
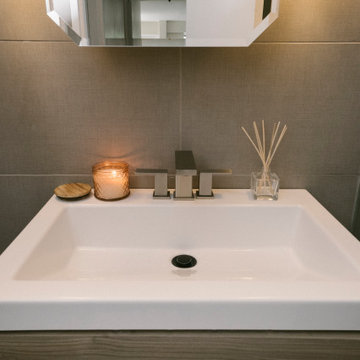
Brand new Hallway Bathroom with touches of modern rustic elements.
ニューヨークにあるお手頃価格の小さなトランジショナルスタイルのおしゃれな浴室 (フラットパネル扉のキャビネット、中間色木目調キャビネット、ドロップイン型浴槽、シャワー付き浴槽 、一体型トイレ 、グレーのタイル、磁器タイル、グレーの壁、磁器タイルの床、コンソール型シンク、珪岩の洗面台、グレーの床、引戸のシャワー、白い洗面カウンター、洗面台1つ、独立型洗面台、三角天井) の写真
ニューヨークにあるお手頃価格の小さなトランジショナルスタイルのおしゃれな浴室 (フラットパネル扉のキャビネット、中間色木目調キャビネット、ドロップイン型浴槽、シャワー付き浴槽 、一体型トイレ 、グレーのタイル、磁器タイル、グレーの壁、磁器タイルの床、コンソール型シンク、珪岩の洗面台、グレーの床、引戸のシャワー、白い洗面カウンター、洗面台1つ、独立型洗面台、三角天井) の写真
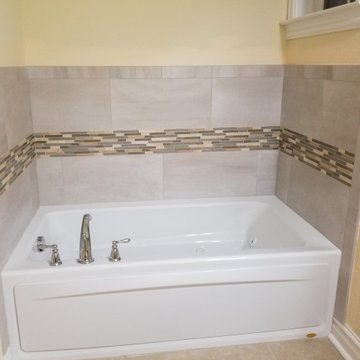
The client had a shower space without a visual showing of damage until you looked at the ceiling in the kitchen. The project was exploratory after all other measures failed to find the leak. The client went with a new look after discovering the problems in the construction of the existing shower base and waterproofing process.
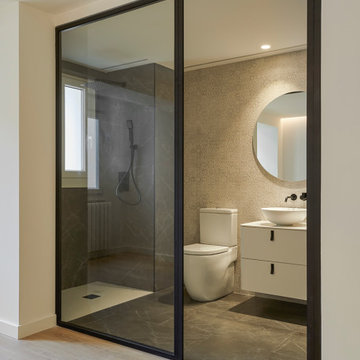
El baño principal está alicatada con paredes con revestimientos de color blanco, las laterales con Chip Concept Blanco de Keraben en el que podéis apreciar su efecto relieve y el frente, con Chip Blanco de Keraben. El punto de contraste lo pone el suelo de este baño, de Mixit Grafito, también de nuestro proveedor de confianza Keraben.
Se han añadido distintas texturas en los baños para crear contraste con el resto de la estancia, así se ha hecho en este baño. En este baño en suite hemos instalado un cerramiento de acero lacado en negro, una solución muy elegante. La grifería es empotrada, dando protagonismo al revestimiento que hay detrás, es de Saloni, modelo Pergamo Iris. El suelo y paredes laterales han sido alicatadas con Efeso Mate Grafito de Saloni.
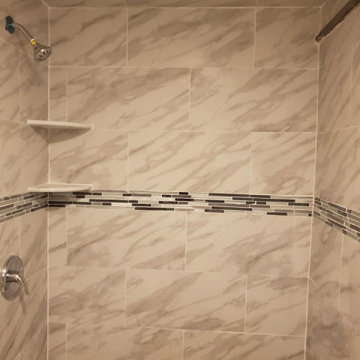
The bathroom is usually the first room they would like to remodel. There are many benefits when it comes to investing in bathroom renovation. Some of those benefits include an increase in the property’s value, improved curb appeal, and whatnot.
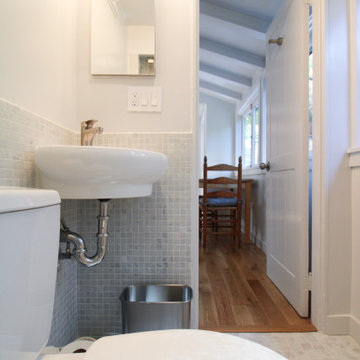
Los Angeles/Hollywood Hills, CA - Bathroom within a Room Addition to an Existing Home
Architectural design, framing of addition, flooring installation, tile installation, all plumbing and electrical needs and a fresh paint to finish.
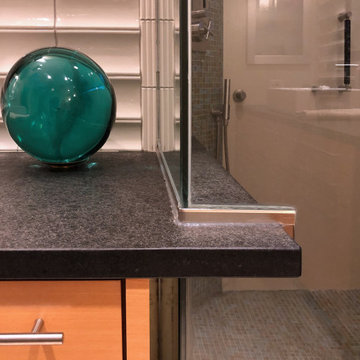
Custom glass framing in of the corner shower space allows one of the two vanity tops to create a ledge in the shower.
シカゴにある高級な広いアジアンスタイルのおしゃれなマスターバスルーム (フラットパネル扉のキャビネット、中間色木目調キャビネット、コーナー設置型シャワー、一体型トイレ 、ベージュのタイル、セラミックタイル、ライムストーンの床、コンソール型シンク、御影石の洗面台、オープンシャワー、黒い洗面カウンター、トイレ室、洗面台2つ、造り付け洗面台、三角天井) の写真
シカゴにある高級な広いアジアンスタイルのおしゃれなマスターバスルーム (フラットパネル扉のキャビネット、中間色木目調キャビネット、コーナー設置型シャワー、一体型トイレ 、ベージュのタイル、セラミックタイル、ライムストーンの床、コンソール型シンク、御影石の洗面台、オープンシャワー、黒い洗面カウンター、トイレ室、洗面台2つ、造り付け洗面台、三角天井) の写真

An en-suite bathroom made into a cosy sanctuary using hand made panels and units from our 'Oast House' range. Panels and units are made entirely from Accoya to ensure suitability for wet areas and finished in our paint shop with our specially formulated paint mixed to match Farrow & Ball 'Card Room Green' . Wall paper is from Morris & Co signature range of wall paper and varnished to resist moisture. Floor and wall tiles are from Fired Earth.
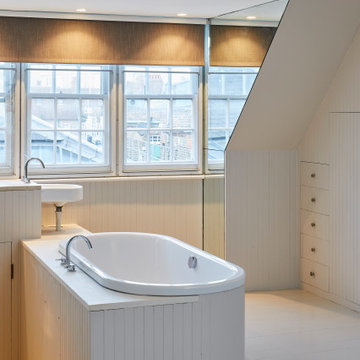
ロンドンにある高級な中くらいなコンテンポラリースタイルのおしゃれなマスターバスルーム (オープンシェルフ、白いキャビネット、ドロップイン型浴槽、グレーのタイル、白い壁、塗装フローリング、コンソール型シンク、クオーツストーンの洗面台、白い床、白い洗面カウンター、洗面台1つ、造り付け洗面台、三角天井、パネル壁) の写真
青い、ブラウンの浴室・バスルーム (コンソール型シンク、三角天井) の写真
1