浴室・バスルーム (コンソール型シンク、落し込みパネル扉のキャビネット) の写真
絞り込み:
資材コスト
並び替え:今日の人気順
写真 61〜80 枚目(全 622 枚)
1/3
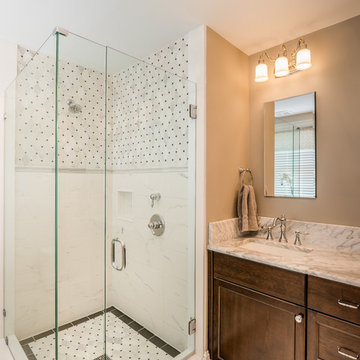
Angle Eye Photography
フィラデルフィアにある高級な小さなトラディショナルスタイルのおしゃれなマスターバスルーム (落し込みパネル扉のキャビネット、濃色木目調キャビネット、コーナー設置型シャワー、一体型トイレ 、白いタイル、ベージュの壁、コンソール型シンク、大理石の洗面台) の写真
フィラデルフィアにある高級な小さなトラディショナルスタイルのおしゃれなマスターバスルーム (落し込みパネル扉のキャビネット、濃色木目調キャビネット、コーナー設置型シャワー、一体型トイレ 、白いタイル、ベージュの壁、コンソール型シンク、大理石の洗面台) の写真
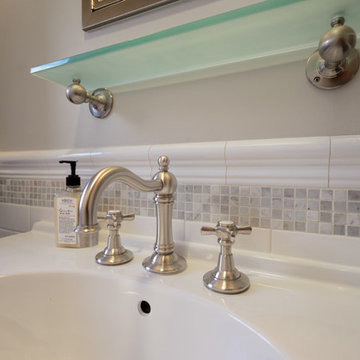
This small bathroom remodel got a much needed upgrade with new tile floors, subway tiled walls, a new linen closet and a unique sink. Photos by John Gerson. www.choosechi.com
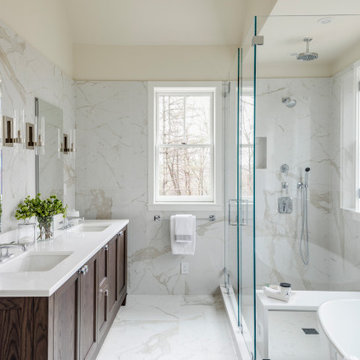
TEAM
Developer: Green Phoenix Development
Architect: LDa Architecture & Interiors
Interior Design: LDa Architecture & Interiors
Builder: Essex Restoration
Home Stager: BK Classic Collections Home Stagers
Photographer: Greg Premru Photography
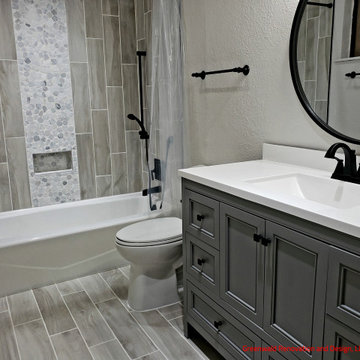
Complete bathroom remodel.
他の地域にあるお手頃価格の中くらいなコンテンポラリースタイルのおしゃれなマスターバスルーム (落し込みパネル扉のキャビネット、グレーのキャビネット、アルコーブ型浴槽、シャワー付き浴槽 、分離型トイレ、ベージュのタイル、セラミックタイル、白い壁、セラミックタイルの床、コンソール型シンク、人工大理石カウンター、ベージュの床、シャワーカーテン、白い洗面カウンター、シャワーベンチ、洗面台1つ、独立型洗面台) の写真
他の地域にあるお手頃価格の中くらいなコンテンポラリースタイルのおしゃれなマスターバスルーム (落し込みパネル扉のキャビネット、グレーのキャビネット、アルコーブ型浴槽、シャワー付き浴槽 、分離型トイレ、ベージュのタイル、セラミックタイル、白い壁、セラミックタイルの床、コンソール型シンク、人工大理石カウンター、ベージュの床、シャワーカーテン、白い洗面カウンター、シャワーベンチ、洗面台1つ、独立型洗面台) の写真
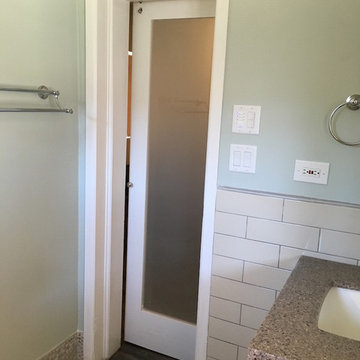
This home in a popular neighborhood close to Arizona State University dates probably to just before "mid-century and now has all NEW Fixtures and Finishes. The room was gutted and a new bathroom created. The goal of the project was to have a bathroom for this 1940's cottage that looked like it could be original but, was clean and fresh and healthy. Actually the windows and millwork and door openings are all original. The fixtures and finishes selected were to be in character with the decade in which the home was built which means the look is more World War II era and cottage / bungalow in ambiance. All this was softly and gently dramatized with the use and design of the 2 tone tile in creamy white and soft gray tiles throughout.
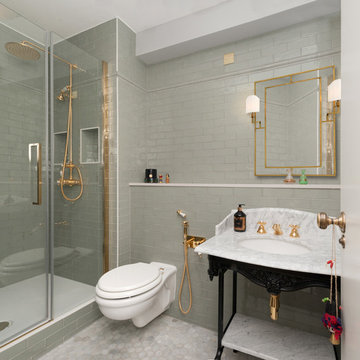
ロンドンにある広いトラディショナルスタイルのおしゃれなバスルーム (浴槽なし) (落し込みパネル扉のキャビネット、白いキャビネット、一体型トイレ 、白いタイル、サブウェイタイル、コンソール型シンク、バリアフリー、グレーの壁、大理石の床、グレーの床、開き戸のシャワー、グレーの洗面カウンター) の写真
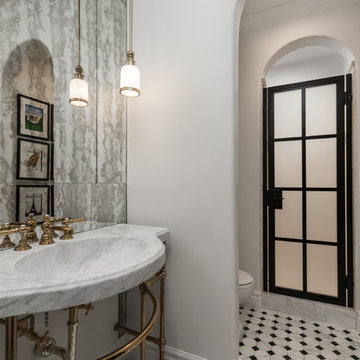
This French Country guest bathroom features an ornate gold and marble vanity with a statement sink, and black and white mosaic tile flooring. The shower door features a black grid door design.
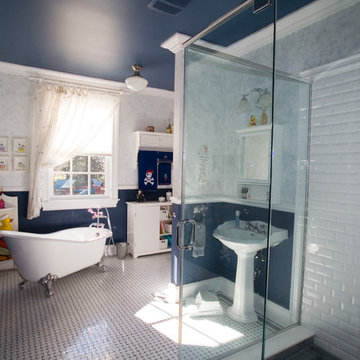
ニューヨークにある広いトランジショナルスタイルのおしゃれなマスターバスルーム (コンソール型シンク、落し込みパネル扉のキャビネット、白いキャビネット、置き型浴槽、アルコーブ型シャワー、一体型トイレ 、白いタイル、磁器タイル、青い壁、セラミックタイルの床) の写真
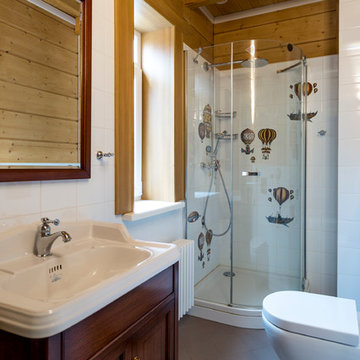
モスクワにあるカントリー風のおしゃれな浴室 (コンソール型シンク、濃色木目調キャビネット、コーナー設置型シャワー、一体型トイレ 、白いタイル、セラミックタイル、セラミックタイルの床、落し込みパネル扉のキャビネット) の写真
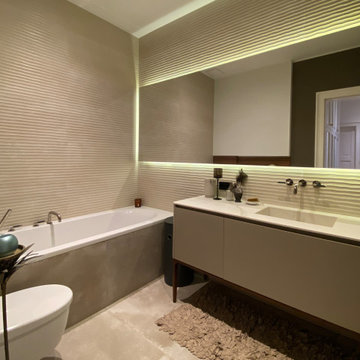
Klassik meets Moderne
ライプツィヒにある高級な中くらいなコンテンポラリースタイルのおしゃれなマスターバスルーム (落し込みパネル扉のキャビネット、ベージュのキャビネット、アルコーブ型浴槽、壁掛け式トイレ、ベージュのタイル、セラミックタイル、茶色い壁、セラミックタイルの床、コンソール型シンク、大理石の洗面台、ベージュの床、白い洗面カウンター、洗面台1つ、独立型洗面台) の写真
ライプツィヒにある高級な中くらいなコンテンポラリースタイルのおしゃれなマスターバスルーム (落し込みパネル扉のキャビネット、ベージュのキャビネット、アルコーブ型浴槽、壁掛け式トイレ、ベージュのタイル、セラミックタイル、茶色い壁、セラミックタイルの床、コンソール型シンク、大理石の洗面台、ベージュの床、白い洗面カウンター、洗面台1つ、独立型洗面台) の写真
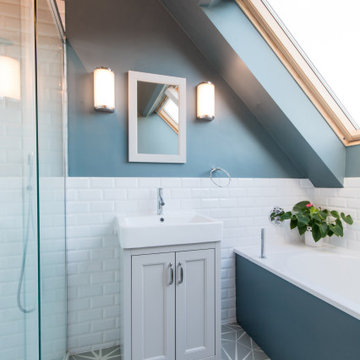
ロンドンにあるトランジショナルスタイルのおしゃれな浴室 (落し込みパネル扉のキャビネット、グレーのキャビネット、アルコーブ型浴槽、アルコーブ型シャワー、白いタイル、サブウェイタイル、青い壁、コンソール型シンク、グレーの床) の写真
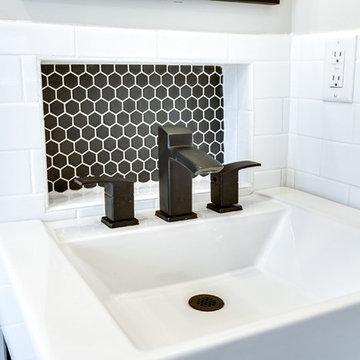
@205photography
Creating charm in this 1920's home was the main focus for this reno. We turned an outdated bathroom that hadn't been updated in decades into a welcoming space for guests and children for this growing family.
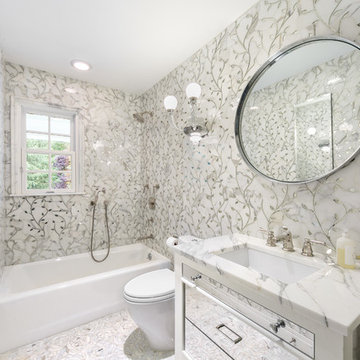
Fully featured in (201)Home Fall 2017 edition.
photographed for Artistic Tile.
ニューヨークにある高級な小さなモダンスタイルのおしゃれな子供用バスルーム (落し込みパネル扉のキャビネット、アルコーブ型浴槽、アルコーブ型シャワー、分離型トイレ、モノトーンのタイル、モザイクタイル、マルチカラーの壁、大理石の床、コンソール型シンク、ガラスの洗面台、白い床、オープンシャワー) の写真
ニューヨークにある高級な小さなモダンスタイルのおしゃれな子供用バスルーム (落し込みパネル扉のキャビネット、アルコーブ型浴槽、アルコーブ型シャワー、分離型トイレ、モノトーンのタイル、モザイクタイル、マルチカラーの壁、大理石の床、コンソール型シンク、ガラスの洗面台、白い床、オープンシャワー) の写真
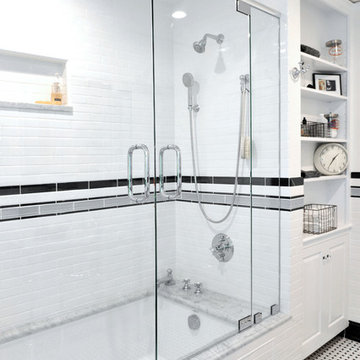
Daniel Gagnon Photography
プロビデンスにある高級な中くらいなトラディショナルスタイルのおしゃれなマスターバスルーム (大理石の洗面台、シャワー付き浴槽 、白いタイル、白い壁、白いキャビネット、コンソール型シンク、落し込みパネル扉のキャビネット、アンダーマウント型浴槽、分離型トイレ) の写真
プロビデンスにある高級な中くらいなトラディショナルスタイルのおしゃれなマスターバスルーム (大理石の洗面台、シャワー付き浴槽 、白いタイル、白い壁、白いキャビネット、コンソール型シンク、落し込みパネル扉のキャビネット、アンダーマウント型浴槽、分離型トイレ) の写真
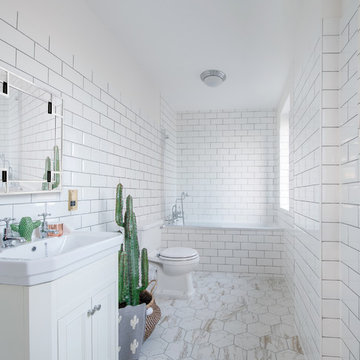
ロンドンにある広いコンテンポラリースタイルのおしゃれなバスルーム (浴槽なし) (落し込みパネル扉のキャビネット、白いキャビネット、アルコーブ型浴槽、シャワー付き浴槽 、一体型トイレ 、白いタイル、サブウェイタイル、白い壁、コンソール型シンク、ベージュの床) の写真
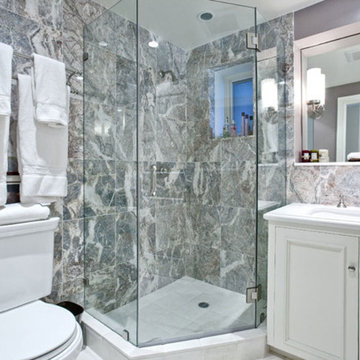
The Scott Street renovation is a restoration and contemporary update of a traditional Victorian in San Francisco.
The formal layout remained as a gesture to the home's historicity, while the basement level was extended significantly to provide more space to suit the client's needs. Modern fixtures, cabinetry, and finishes complemented the traditional aesthetic.
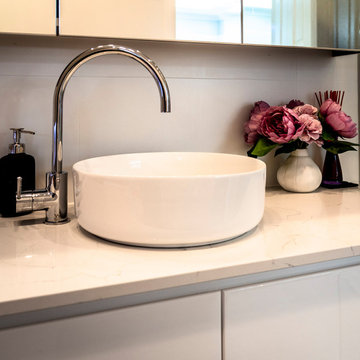
シドニーにあるお手頃価格の中くらいなトラディショナルスタイルのおしゃれな子供用バスルーム (落し込みパネル扉のキャビネット、白いキャビネット、大型浴槽、コーナー設置型シャワー、一体型トイレ 、マルチカラーのタイル、セラミックタイル、白い壁、セラミックタイルの床、コンソール型シンク、クオーツストーンの洗面台、グレーの床、開き戸のシャワー、白い洗面カウンター、ニッチ、洗面台1つ、フローティング洗面台) の写真
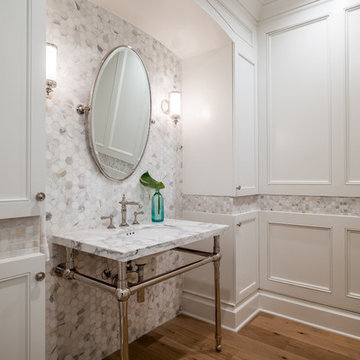
Beautiful custom home by architect/designer Michelle Anaya in Southern California. Hardwood Floor is Marina French Oak from our Ventura Collection. This stunning home is in Los Angeles, CA.
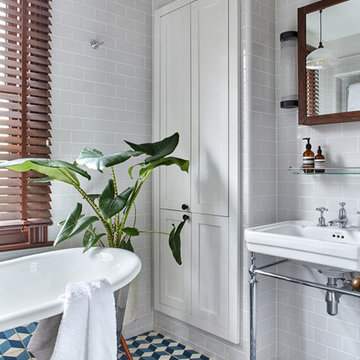
Astrid Templier
ロンドンにある小さなトランジショナルスタイルのおしゃれなマスターバスルーム (落し込みパネル扉のキャビネット、濃色木目調キャビネット、置き型浴槽、セラミックタイル、グレーのタイル、コンソール型シンク、白い壁) の写真
ロンドンにある小さなトランジショナルスタイルのおしゃれなマスターバスルーム (落し込みパネル扉のキャビネット、濃色木目調キャビネット、置き型浴槽、セラミックタイル、グレーのタイル、コンソール型シンク、白い壁) の写真
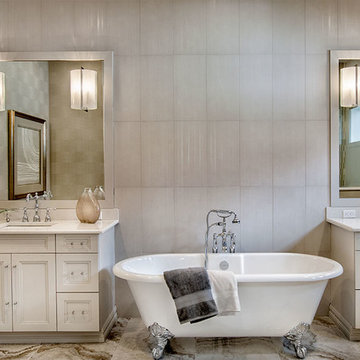
The Sater Design Collection's luxury, Tuscan home plan "Monterchi" (Plan #6965). saterdesign.com
マイアミにある高級な広い地中海スタイルのおしゃれなマスターバスルーム (コンソール型シンク、落し込みパネル扉のキャビネット、白いキャビネット、珪岩の洗面台、猫足バスタブ、コーナー設置型シャワー、分離型トイレ、ベージュのタイル、セラミックタイル、ベージュの壁、セラミックタイルの床) の写真
マイアミにある高級な広い地中海スタイルのおしゃれなマスターバスルーム (コンソール型シンク、落し込みパネル扉のキャビネット、白いキャビネット、珪岩の洗面台、猫足バスタブ、コーナー設置型シャワー、分離型トイレ、ベージュのタイル、セラミックタイル、ベージュの壁、セラミックタイルの床) の写真
浴室・バスルーム (コンソール型シンク、落し込みパネル扉のキャビネット) の写真
4