浴室・バスルーム (コンソール型シンク、フラットパネル扉のキャビネット、石スラブタイル) の写真
絞り込み:
資材コスト
並び替え:今日の人気順
写真 1〜20 枚目(全 47 枚)
1/4

Bedwardine Road is our epic renovation and extension of a vast Victorian villa in Crystal Palace, south-east London.
Traditional architectural details such as flat brick arches and a denticulated brickwork entablature on the rear elevation counterbalance a kitchen that feels like a New York loft, complete with a polished concrete floor, underfloor heating and floor to ceiling Crittall windows.
Interiors details include as a hidden “jib” door that provides access to a dressing room and theatre lights in the master bathroom.

フィラデルフィアにあるお手頃価格の小さなモダンスタイルのおしゃれなマスターバスルーム (フラットパネル扉のキャビネット、グレーのキャビネット、ドロップイン型浴槽、シャワー付き浴槽 、一体型トイレ 、白いタイル、石スラブタイル、白い壁、スレートの床、コンソール型シンク、珪岩の洗面台) の写真
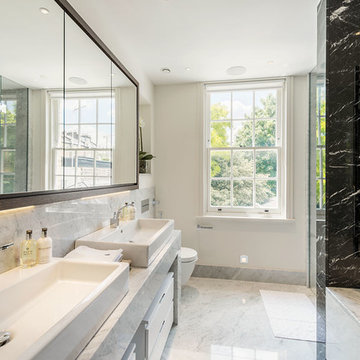
ロンドンにあるコンテンポラリースタイルのおしゃれな浴室 (コンソール型シンク、大理石の洗面台、アンダーマウント型浴槽、ダブルシャワー、壁掛け式トイレ、石スラブタイル、大理石の床、フラットパネル扉のキャビネット、白いキャビネット) の写真
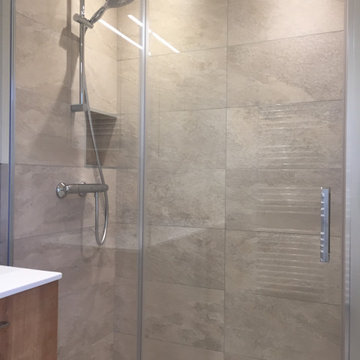
他の地域にあるお手頃価格の小さなコンテンポラリースタイルのおしゃれなバスルーム (浴槽なし) (フラットパネル扉のキャビネット、淡色木目調キャビネット、バリアフリー、ベージュのタイル、石スラブタイル、リノリウムの床、コンソール型シンク、マルチカラーの床、白い洗面カウンター、ニッチ、洗面台1つ、フローティング洗面台) の写真
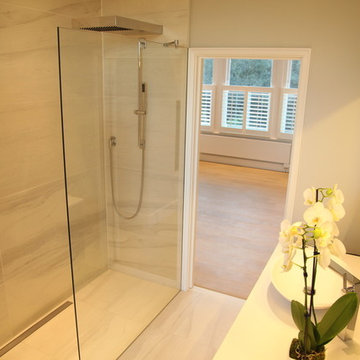
Architects in Fulham
As architects in Fulham Shape Architecture continue to design a large number of basement extensions in the Borough. At Stevenage Road we obtained planning permission for a large scale basement extension combined with side and rear extensions, pod room and complete internal refurbishment. This project followed on from a number we had recently completed in the ‘alphabet’ streets in Fulham.
Basement Extensions in London
Here the garden lightwell forms a striking element of the basement extension. Rather than being located across the width of the building as the lightwell has been in many other Fulham basement conversions, it is rotated such that it projects further into the basement interior and allows a studio/office space to be located at the garden end of the basement. These spaces give onto the lightwell and benefit from the light and aspect that it provides. As a basement extension the way in which the interior of this project integrates with the garden spaces is very successful.
Extensions in Fulham
This project involved side and rear extensions as part of the overall development. The side and rear extensions combine to create a spacious and light kitchen and dining space. Our experience of designing extensions in Fulham lies in the way in which these perimeter spaces bring light into the interior and enhance the visual and physical connections between inside and outside.
Fulham Pod Room
This is an example of another Fulham Pod Room that we have designed and built as part of a basement extension and whole house conversion project. Once more the addition of the pod room provides further welcome and well located accommodation to a project.
Basement Architects in London
Shape Architecture continues to design basement extensions in London, particularly in Fulham, Kensington and Westminster and throughout South-West London. As architects in London we undertake a building type such as basement extensions across a variety of boroughs and with various planning authorities and it is this breadth of experience that each project benefits from.
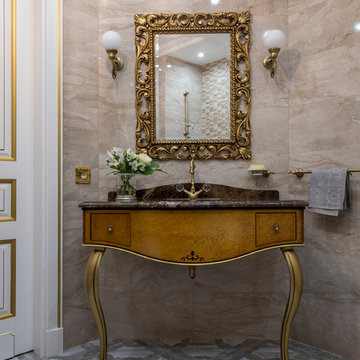
Дизайнер: Анна Тимофеева
Фото: Евгений Кулибаба
モスクワにある高級な中くらいなヴィクトリアン調のおしゃれな浴室 (茶色いキャビネット、ベージュのタイル、石スラブタイル、コンソール型シンク、グレーの床、ブラウンの洗面カウンター、フラットパネル扉のキャビネット) の写真
モスクワにある高級な中くらいなヴィクトリアン調のおしゃれな浴室 (茶色いキャビネット、ベージュのタイル、石スラブタイル、コンソール型シンク、グレーの床、ブラウンの洗面カウンター、フラットパネル扉のキャビネット) の写真
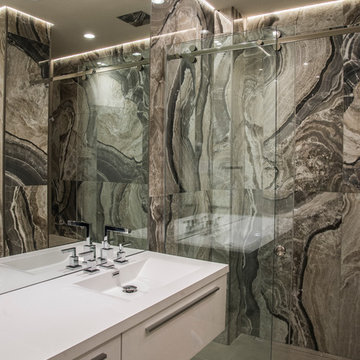
モントリオールにある高級な中くらいなコンテンポラリースタイルのおしゃれなバスルーム (浴槽なし) (フラットパネル扉のキャビネット、茶色いキャビネット、オープン型シャワー、壁掛け式トイレ、ベージュのタイル、石スラブタイル、ベージュの壁、セラミックタイルの床、コンソール型シンク、大理石の洗面台) の写真
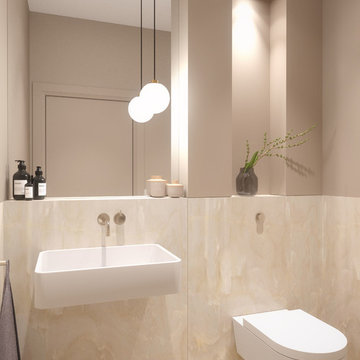
ロンドンにある高級な中くらいなトラディショナルスタイルのおしゃれな子供用バスルーム (フラットパネル扉のキャビネット、オープン型シャワー、一体型トイレ 、ベージュのタイル、石スラブタイル、白い壁、大理石の床、コンソール型シンク、白い床、引戸のシャワー) の写真
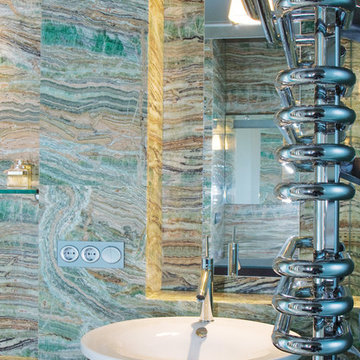
Bathroom
ニューヨークにある高級な小さなコンテンポラリースタイルのおしゃれな子供用バスルーム (フラットパネル扉のキャビネット、茶色いキャビネット、バリアフリー、壁掛け式トイレ、青いタイル、石スラブタイル、緑の壁、大理石の床、コンソール型シンク、大理石の洗面台) の写真
ニューヨークにある高級な小さなコンテンポラリースタイルのおしゃれな子供用バスルーム (フラットパネル扉のキャビネット、茶色いキャビネット、バリアフリー、壁掛け式トイレ、青いタイル、石スラブタイル、緑の壁、大理石の床、コンソール型シンク、大理石の洗面台) の写真
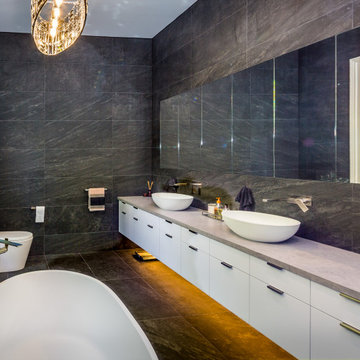
メルボルンにある高級な広いモダンスタイルのおしゃれなマスターバスルーム (フラットパネル扉のキャビネット、白いキャビネット、置き型浴槽、オープン型シャワー、一体型トイレ 、グレーのタイル、石スラブタイル、グレーの壁、セラミックタイルの床、コンソール型シンク、クオーツストーンの洗面台、茶色い床、グレーの洗面カウンター、洗面台1つ、フローティング洗面台) の写真
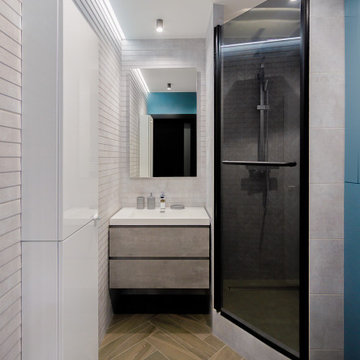
モスクワにある高級な中くらいなコンテンポラリースタイルのおしゃれなバスルーム (浴槽なし) (フラットパネル扉のキャビネット、グレーのキャビネット、洗い場付きシャワー、分離型トイレ、白いタイル、石スラブタイル、白い壁、ラミネートの床、コンソール型シンク、人工大理石カウンター、ベージュの床、開き戸のシャワー、白い洗面カウンター、照明、洗面台1つ、フローティング洗面台、折り上げ天井、パネル壁) の写真
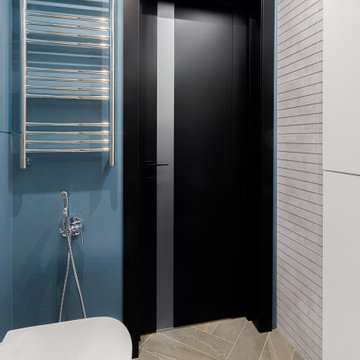
モスクワにある高級な中くらいなコンテンポラリースタイルのおしゃれなバスルーム (浴槽なし) (フラットパネル扉のキャビネット、グレーのキャビネット、洗い場付きシャワー、分離型トイレ、白いタイル、石スラブタイル、白い壁、ラミネートの床、コンソール型シンク、人工大理石カウンター、ベージュの床、開き戸のシャワー、白い洗面カウンター、照明、洗面台1つ、フローティング洗面台、折り上げ天井、パネル壁) の写真
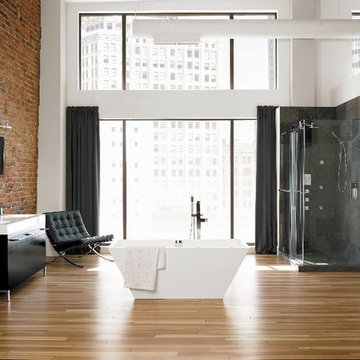
マイアミにある高級な広いモダンスタイルのおしゃれなマスターバスルーム (フラットパネル扉のキャビネット、黒いキャビネット、置き型浴槽、コーナー設置型シャワー、黒いタイル、石スラブタイル、赤い壁、無垢フローリング、コンソール型シンク、人工大理石カウンター) の写真
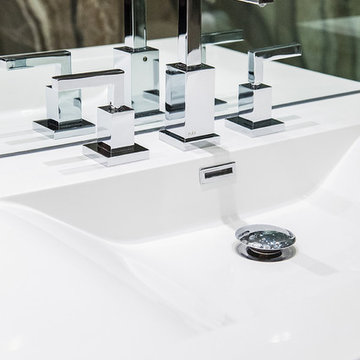
モントリオールにある高級な中くらいなコンテンポラリースタイルのおしゃれなバスルーム (浴槽なし) (フラットパネル扉のキャビネット、茶色いキャビネット、オープン型シャワー、壁掛け式トイレ、ベージュのタイル、石スラブタイル、ベージュの壁、セラミックタイルの床、コンソール型シンク、大理石の洗面台) の写真
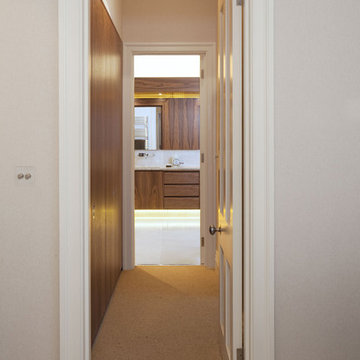
ロンドンにある広いトラディショナルスタイルのおしゃれなマスターバスルーム (コンソール型シンク、フラットパネル扉のキャビネット、濃色木目調キャビネット、大理石の洗面台、アンダーマウント型浴槽、オープン型シャワー、壁掛け式トイレ、ベージュのタイル、石スラブタイル、大理石の床) の写真
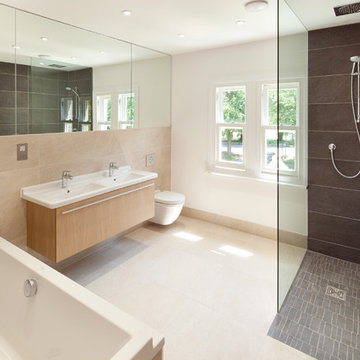
Nigel Francis Photography Ltd
オックスフォードシャーにある高級な広いコンテンポラリースタイルのおしゃれな浴室 (コンソール型シンク、フラットパネル扉のキャビネット、淡色木目調キャビネット、置き型浴槽、オープン型シャワー、壁掛け式トイレ、黒いタイル、石スラブタイル、白い壁、磁器タイルの床) の写真
オックスフォードシャーにある高級な広いコンテンポラリースタイルのおしゃれな浴室 (コンソール型シンク、フラットパネル扉のキャビネット、淡色木目調キャビネット、置き型浴槽、オープン型シャワー、壁掛け式トイレ、黒いタイル、石スラブタイル、白い壁、磁器タイルの床) の写真
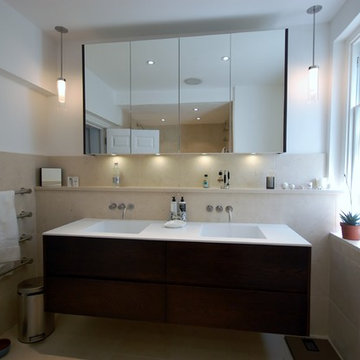
Full bathroom refurbishment. All in natural lime stone. underfloor heating, Vola taps and towel rail.
James Regan Construction Ltd
ロンドンにあるお手頃価格の中くらいなコンテンポラリースタイルのおしゃれなマスターバスルーム (コンソール型シンク、フラットパネル扉のキャビネット、濃色木目調キャビネット、人工大理石カウンター、シャワー付き浴槽 、ベージュのタイル、石スラブタイル、白い壁、ライムストーンの床、ドロップイン型浴槽、分離型トイレ) の写真
ロンドンにあるお手頃価格の中くらいなコンテンポラリースタイルのおしゃれなマスターバスルーム (コンソール型シンク、フラットパネル扉のキャビネット、濃色木目調キャビネット、人工大理石カウンター、シャワー付き浴槽 、ベージュのタイル、石スラブタイル、白い壁、ライムストーンの床、ドロップイン型浴槽、分離型トイレ) の写真
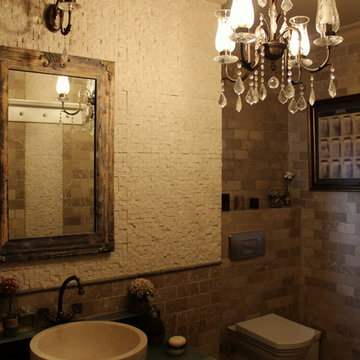
他の地域にある中くらいなエクレクティックスタイルのおしゃれなバスルーム (浴槽なし) (コンソール型シンク、フラットパネル扉のキャビネット、ベージュのキャビネット、御影石の洗面台、コーナー型浴槽、コーナー設置型シャワー、壁掛け式トイレ、黒いタイル、石スラブタイル、青い壁、トラバーチンの床) の写真
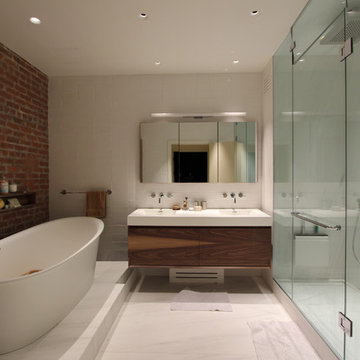
Gut renovation of a master bathroom using top of the line plumbing products. The stone slabs on the floor and wall in the shower were custom made and book matched.
Look at the beautiful detail on the book match drawers of the vanity and perfectly placed wall mount faucets on the custom tile.
The shower exemplifies what a high end shower should look like with a large rain hat shower, hand held and folding bench along with a seamless glass enclosure.
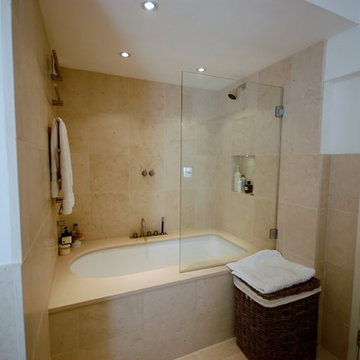
Full bathroom refurbishment. All in natural lime stone. underfloor heating, Vola taps and towel rail.
James Regan Construction Ltd
ロンドンにあるお手頃価格の中くらいなコンテンポラリースタイルのおしゃれなマスターバスルーム (コンソール型シンク、フラットパネル扉のキャビネット、濃色木目調キャビネット、人工大理石カウンター、猫足バスタブ、シャワー付き浴槽 、壁掛け式トイレ、ベージュのタイル、石スラブタイル、白い壁、ライムストーンの床) の写真
ロンドンにあるお手頃価格の中くらいなコンテンポラリースタイルのおしゃれなマスターバスルーム (コンソール型シンク、フラットパネル扉のキャビネット、濃色木目調キャビネット、人工大理石カウンター、猫足バスタブ、シャワー付き浴槽 、壁掛け式トイレ、ベージュのタイル、石スラブタイル、白い壁、ライムストーンの床) の写真
浴室・バスルーム (コンソール型シンク、フラットパネル扉のキャビネット、石スラブタイル) の写真
1